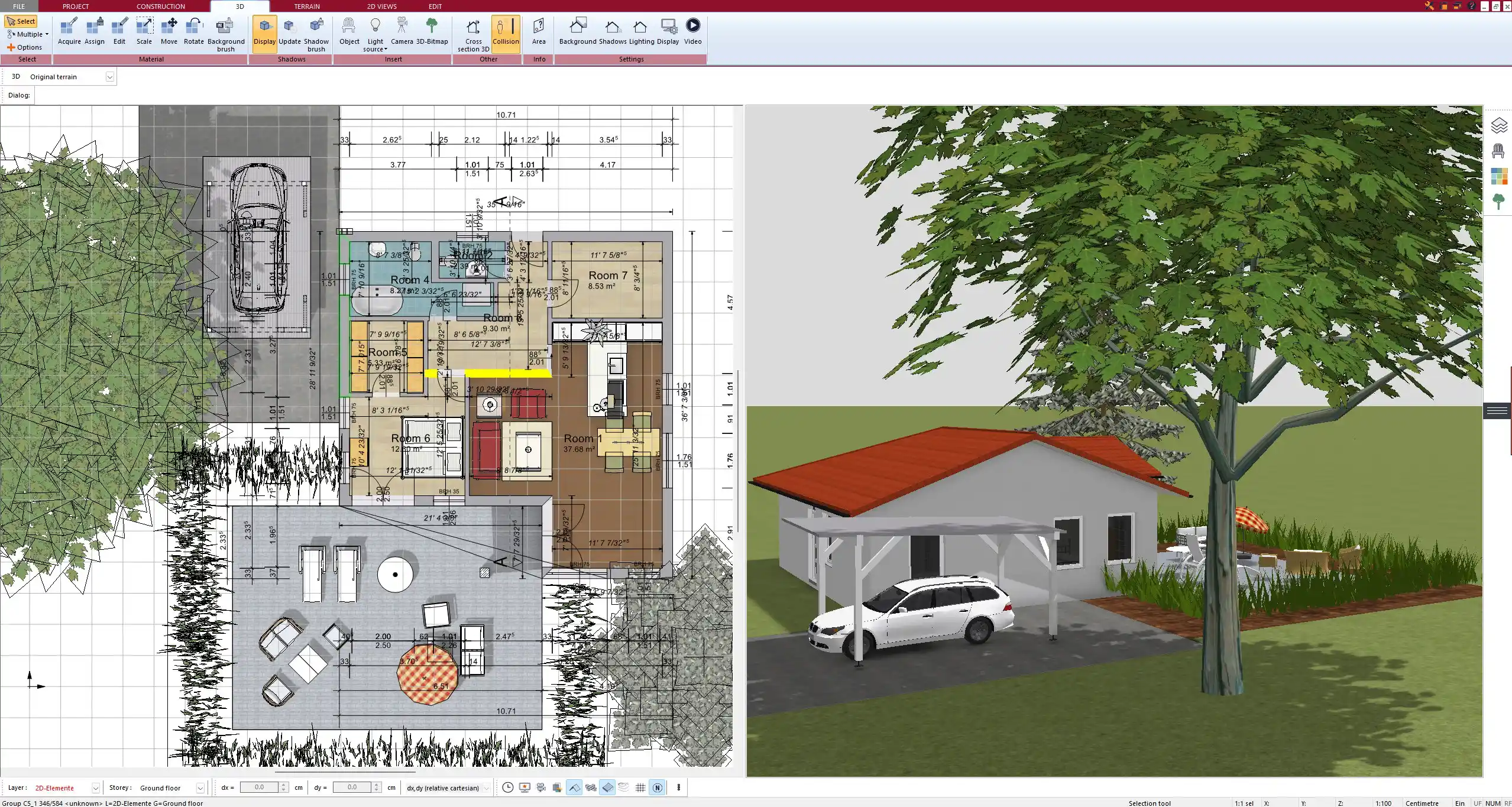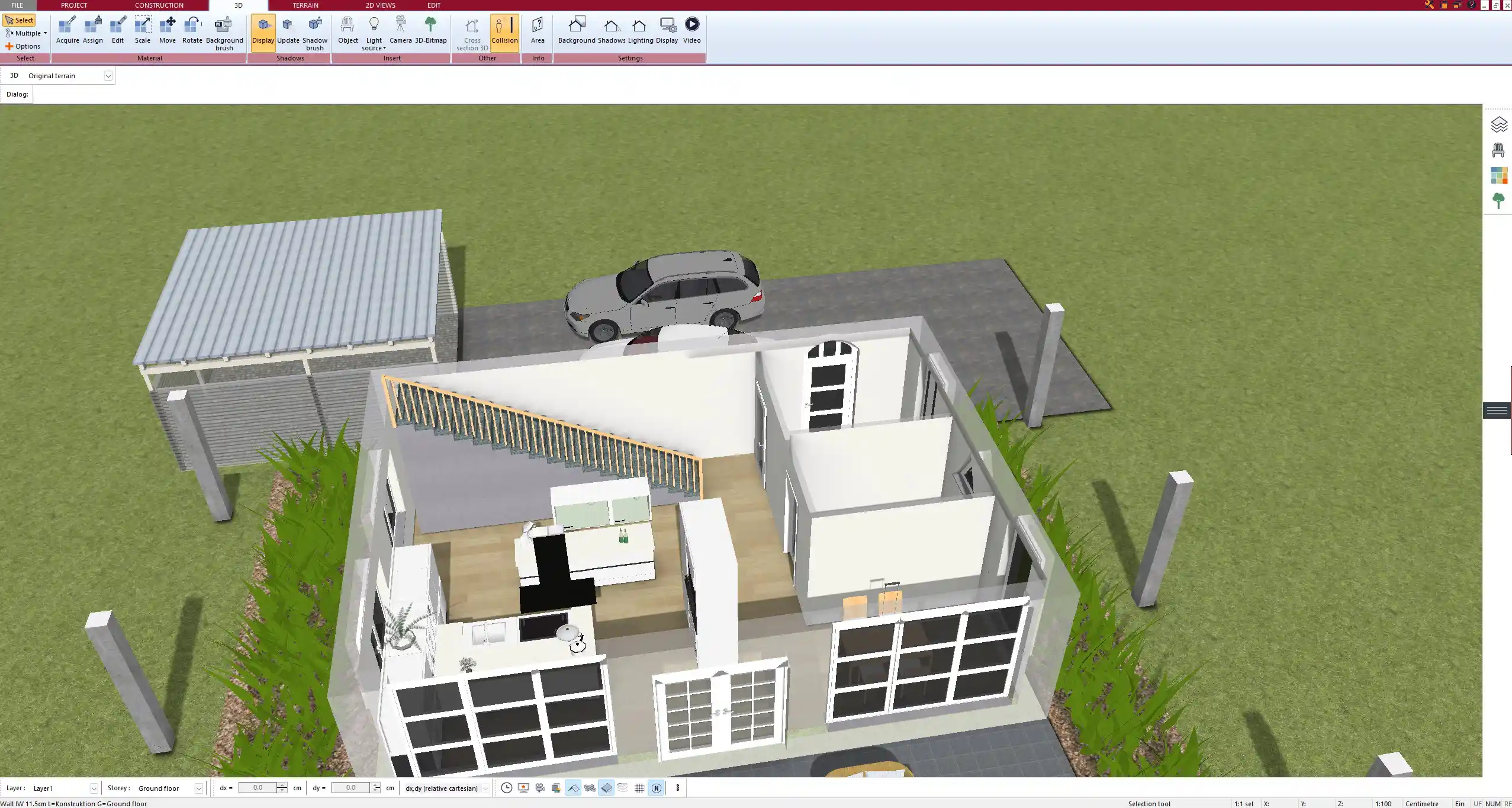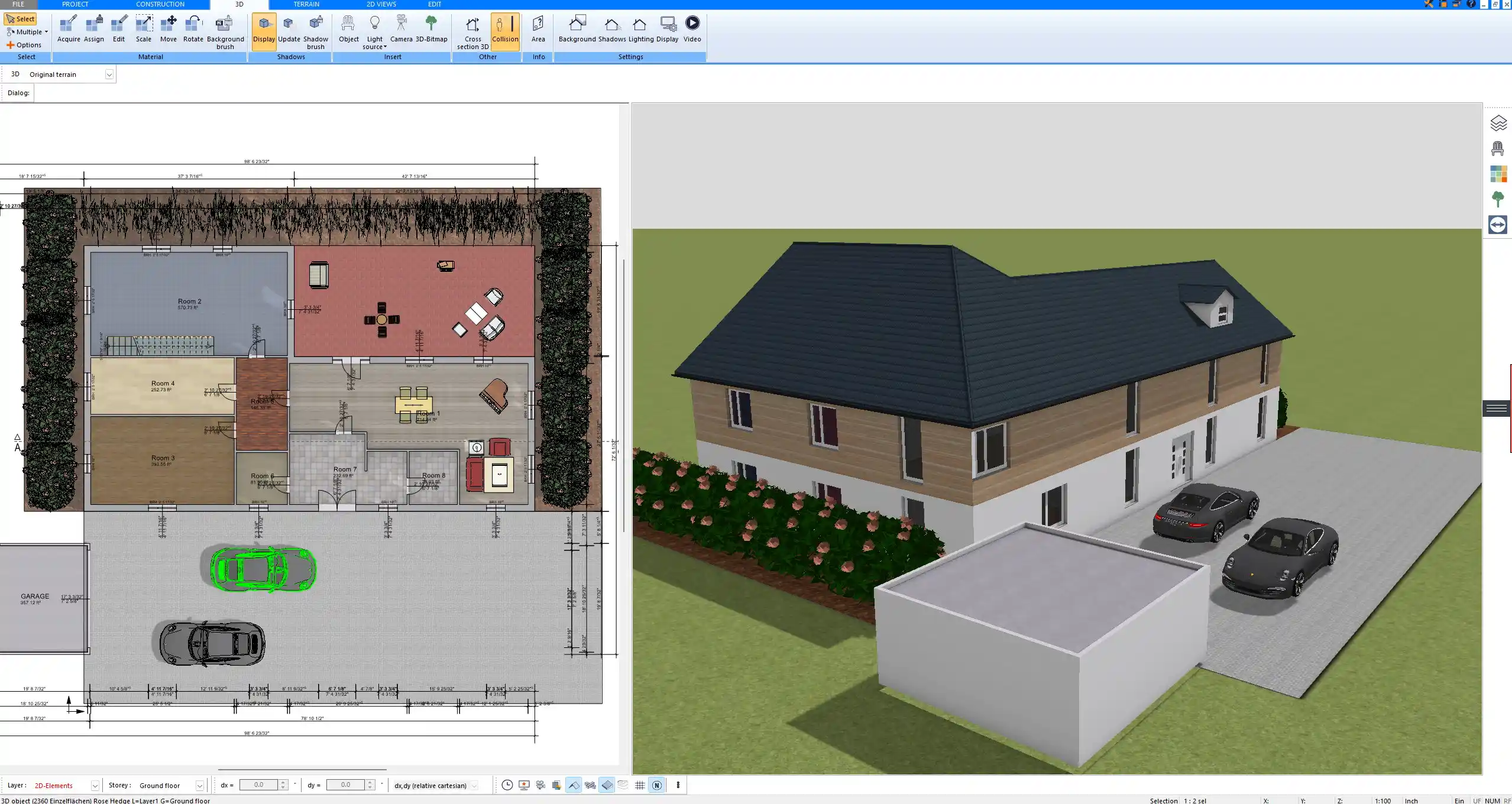If you are looking for more than just a simple mobile app to sketch a few rooms, Plan7Architect is clearly the better choice compared to the Home Design 3D app. From my own experience, Plan7Architect delivers a far more professional, accurate, and complete solution for planning houses, apartments, or even commercial spaces in 2D and 3D.
With Plan7Architect, you get full control over technical details like wall thickness, roof types, floor levels, and real architectural features. The software is suitable for both private users and professionals. You can create realistic models of entire buildings, not just room layouts.
In contrast to Home Design 3D, Plan7Architect also supports both metric and imperial units, so whether you’re planning in meters and centimeters or feet and inches, the software adapts to your regional needs.

Feature Comparison at a Glance
Here is a quick comparison of the most important features between Plan7Architect and Home Design 3D:
| Feature | Plan7Architect | Home Design 3D App |
|---|---|---|
| Platform | Windows desktop | iOS / Android / Mac / Windows |
| Professional 2D & 3D planning | Yes | Limited |
| Multi-floor planning | Yes | Basic / Limited |
| Roof design tools | Advanced | Very limited |
| Wall thickness editing | Yes | No |
| Stair and split-levels | Yes | Limited or none |
| Suitable for permits/blueprints | Yes | No |
| Custom measurements (EU/US units) | Yes | Yes (limited setup) |
| Snap-to-grid and angle tools | Yes | No |
| Print/export in high resolution | Yes | Limited |
| Target audience | Semi-professional to professional | Hobby users |
| Realistic 3D visualization | Yes | Basic |
Why Home Design 3D Falls Short
Having used both tools, I can say that Home Design 3D is useful only for casual concept sketches. It is optimized for mobile use, which comes at the cost of precision and deeper functionality.
You cannot create complex roofs, multi-level buildings, or structural details with full control. There’s no true architectural layering or export in a format that could be used by professionals or contractors. Walls are mostly for visual reference, and thickness or insulation cannot be customized.
The app is appealing for hobby users because of its simplicity and drag-and-drop interface. But as soon as a plan becomes more technical or needs to serve a real-world building purpose, you will face hard limitations.
Also, printing in scale, generating permit-ready plans, or modeling technical installations is not realistically possible in Home Design 3D.
Advantages of Plan7Architect in Detail
Accurate Floor Plans in 2D and 3D
One of the main reasons I switched to Plan7Architect was the ability to draw highly accurate floor plans. You can work with millimeter or inch precision, using snap tools, angle restrictions, and layering.
You can plan your entire building in 2D, and with one click, switch to a full 3D visualization. You can walk through your design in real time, adjust lighting, test furniture, and even simulate daylight based on time and date.
Key advantages:
-
Freeform or grid-based drawing
-
Wall thickness customization
-
Exact measurements in imperial or metric units
-
Real-time 3D view with realistic textures and shadows
Multi-Floor and Roof Planning
Unlike Home Design 3D, Plan7Architect allows the addition of multiple floors with full control over height, ceiling types, and staircases.
The roof planning tools are particularly powerful. You can design gabled roofs, hip roofs, flat roofs, or even combine different types. Dormers, skylights, gutters, and eaves can all be added with just a few clicks.
Features include:
-
Multi-floor support with stair and ceiling planning
-
Advanced roof modeling tools
-
Configurable pitch, overhangs, and attic spaces
-
Matching interior views and structural logic
Usability and Flexibility
Plan7Architect is a full desktop application, which gives it an edge in terms of precision and comfort. You work with a mouse and keyboard, with no need to finger-pinch or zoom on a mobile screen.
The interface is intuitive, but powerful. I was able to get started without a long learning curve. At the same time, I could dive deeper into professional features like layers, construction aids, and technical symbols.
You can:
-
Create templates for repeated use
-
Lock and group objects for cleaner planning
-
Set up wall layers for insulation, materials, and structure
-
Work with construction lines, grids, and snap points



Professional Output and Export Features
What really sets Plan7Architect apart is its export capabilities. You can print your plans to scale, generate technical floor plans for builders, and even export high-resolution graphics for presentation or sales.
If you are working with a contractor, you can share your files in common formats or print a detailed, dimensioned plan that includes legends, symbols, and sections.
Export options:
-
Scaled printing (1:50, 1:100 etc.)
-
3D rendering output (JPG, PNG)
-
PDF export of plans
-
Project files with layers and floor info
Adaptable to Regional Needs
Plan7Architect supports both metric and imperial units. That means if you’re working in the United States, you can plan in feet and inches. If you’re in Europe or anywhere else using meters and centimeters, you’re covered as well.
You can also change the measurement system at any point in the project. This is especially helpful if you’re working with international teams or clients.
Tip:
If you plan to submit your plans to a building authority, make sure you select the correct measurement unit and use Plan7Architect’s scaling and dimensioning tools for professional accuracy.
Who Should Choose Plan7Architect Instead?
Based on my experience, Plan7Architect is the better choice if any of the following applies to you:
-
You want to design more than just a single room or simple apartment
-
You are planning a complete house, multi-story building, or extension
-
You need to print scale plans or prepare construction documents
-
You want professional-level control but don’t want the complexity of AutoCAD
-
You prefer a one-time purchase over subscription models
Home Design 3D may work for sketching interior layouts, but the moment you need reliable output or serious planning capabilities, Plan7Architect clearly wins.
Real-Life Use Cases
Plan7Architect works in many real-world scenarios where Home Design 3D is not enough. For example:
-
Designing a detached house with multiple floors, including basement and roof
-
Planning a carport, garage, garden shed, or pool house with realistic structure
-
Remodeling an old house, including layout changes and wall modifications
-
Visualizing a container home or modular building before actual construction
-
Preparing plans for a planning permission application
Use Case Example:
I used Plan7Architect to design a two-floor extension for an existing building. The roof had a complex slope and the staircase needed to fit into a narrow corridor. With Plan7Architect, I could visualize everything, check for conflicts, and present the final plan to my contractor.
Conclusion: Why Plan7Architect Is the Smarter Choice
Plan7Architect is not just an alternative to Home Design 3D—it is a more complete and professional-grade solution. While the app may be suitable for basic layouts, Plan7Architect is built for serious design, renovation, and construction planning.
You do not need architectural training to use it, but the output is professional enough for real-world applications. The software offers a clear advantage if you value precision, multi-floor design, advanced roof tools, and regional adaptability.
With a one-time license and no recurring fees, Plan7Architect gives you powerful tools without locking you into a subscription. It’s the better investment for anyone who wants to go beyond superficial design and build something real.



Bonus Tip for Professionals
If you are an architect, designer, or real estate agent working with international clients, Plan7Architect is especially useful. You can easily switch between imperial and metric units, ensuring that your projects meet local requirements in the US, Europe, Canada, Australia, or wherever you’re active. The ability to export clear, professional documents makes collaboration with clients and contractors much more efficient.
Plan your project with Plan7Architect
Plan7Architect Pro 5 for $99.99
You don’t need any prior experience because the software has been specifically designed for beginners. The planning process is carried out in 5 simple steps:
1. Draw Walls



2. Windows & Doors



3. Floors & Roof



4. Textures & 3D Objects



5. Plan for the Building Permit



6. Export the Floor Plan as a 3D Model for Twinmotion



- – Compliant with international construction standards
- – Usable on 3 PCs simultaneously
- – Option for consultation with an architect
- – Comprehensive user manual
- – Regular updates
- – Video tutorials
- – Millions of 3D objects available






