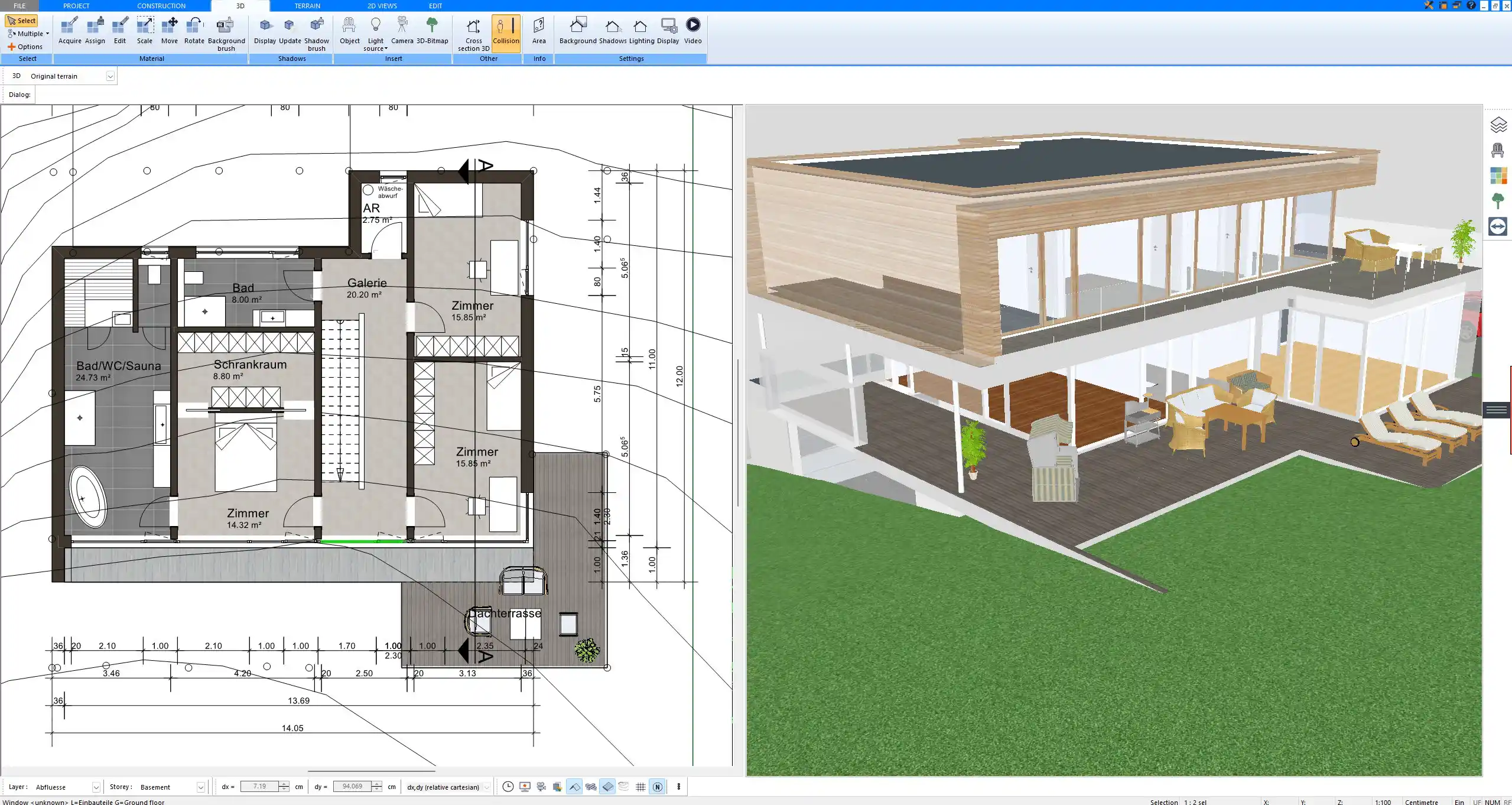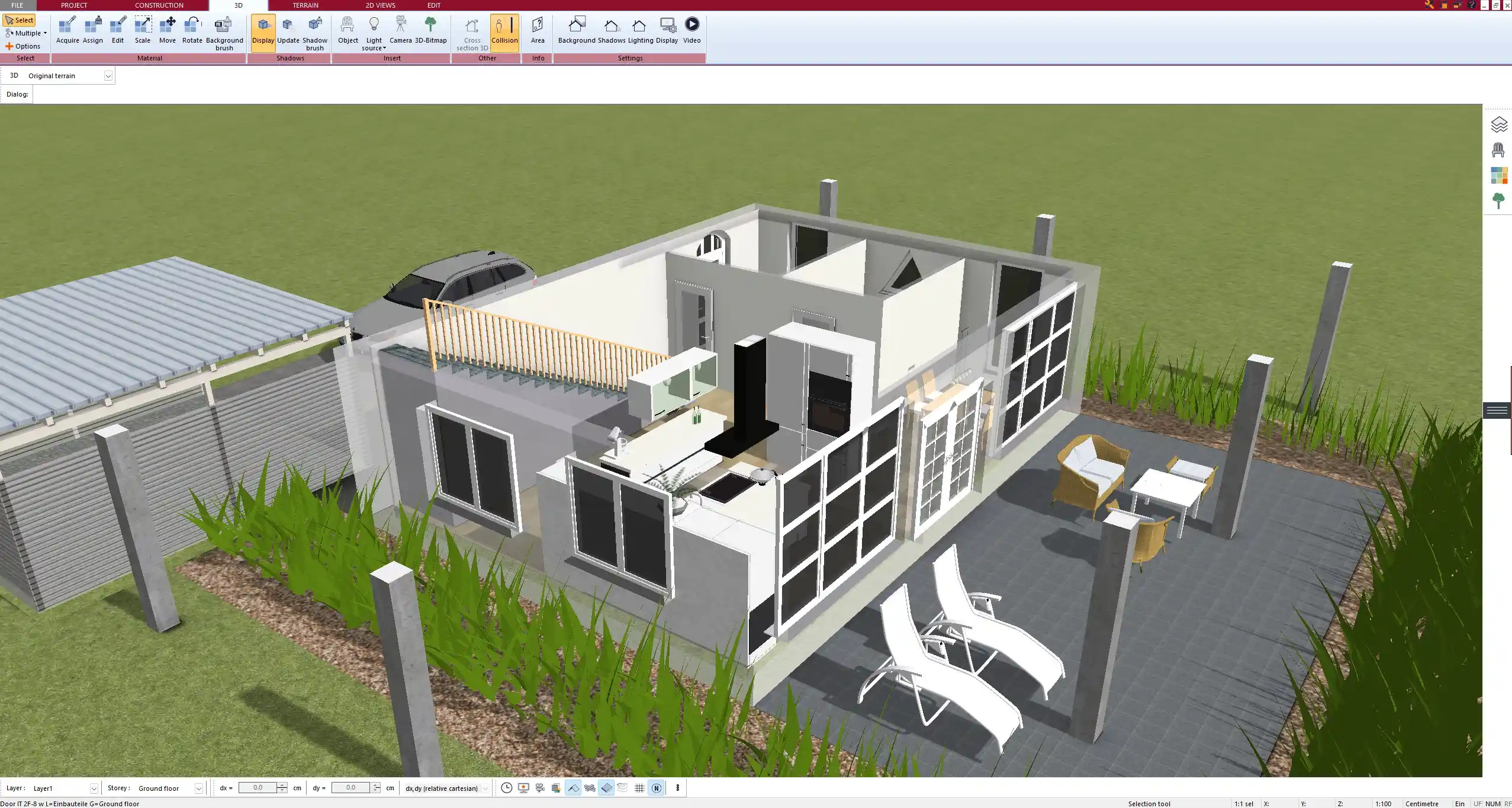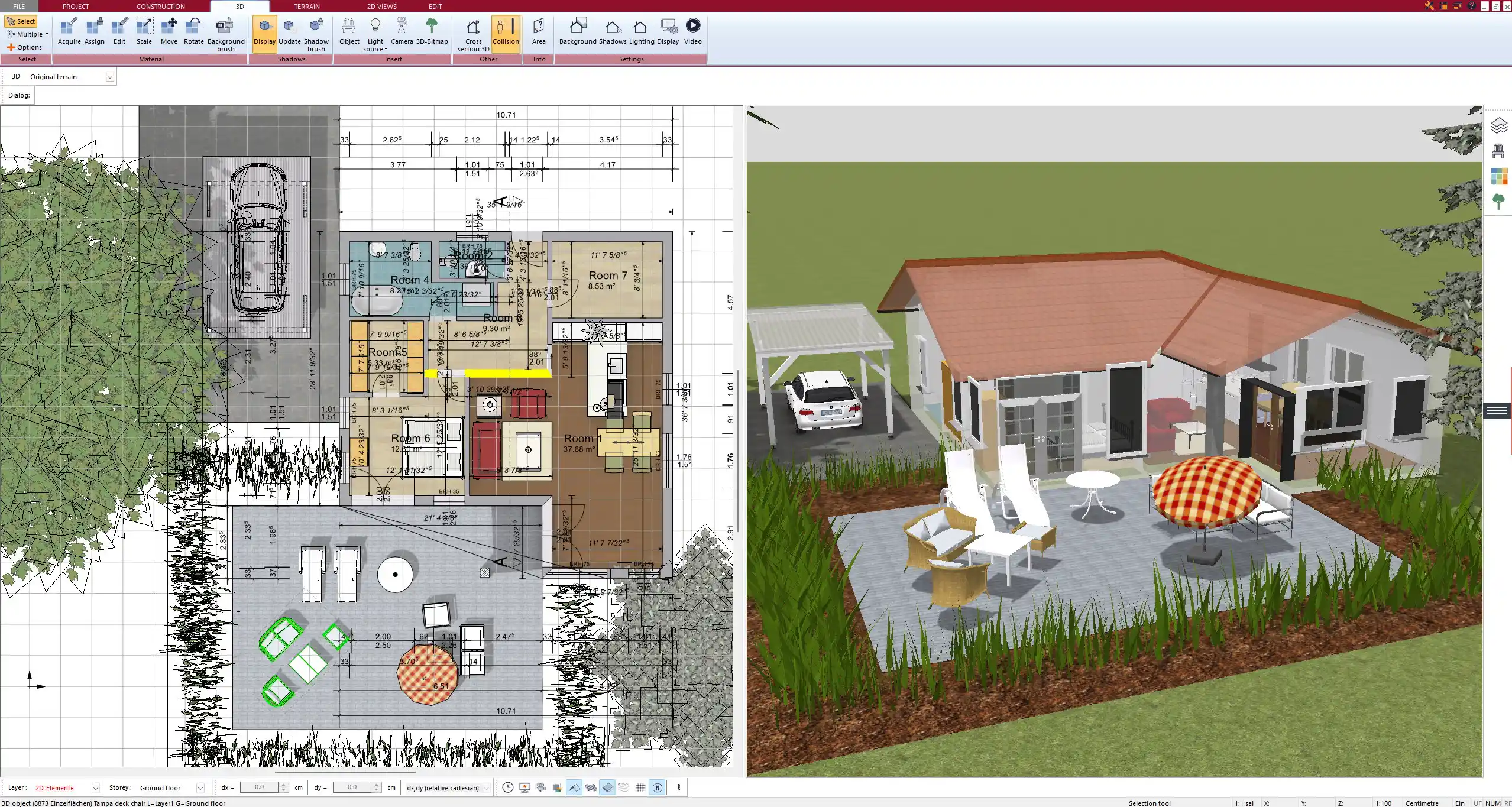If you’re planning to create a floor plan for a home that supports allergy-sensitive living, Plan7Architect is a practical and flexible software for this task. With it, you can design your home layout room by room, select allergy-safe materials, and simulate air circulation. The program allows you to build your entire plan in 2D and then explore it in 3D, helping you spot dust traps or poorly ventilated areas before anything is built. You can use both metric (meters, centimeters) and imperial (feet, inches) units, depending on what you’re used to.
You simply start with a blank canvas or upload an existing layout and define clean zones, living zones, and wet areas with clear boundaries. You can assign washable surfaces, place air filtration units or symbols, and avoid allergenic materials in the furnishing stages. Everything from flooring to furniture placement can be adapted to reduce allergen accumulation.
What Makes a House Allergy-Friendly?
Design Priorities for Allergy Sufferers
When planning for an allergy-friendly environment, there are a few key design principles to follow. These include reducing textile-heavy surfaces, planning zones to isolate allergens, ensuring strong ventilation, and selecting construction materials that don’t release harmful emissions.
Key priorities include:
-
Smooth, hard flooring like tile, vinyl, or hardwood instead of carpets
-
Well-ventilated rooms with airflow planning
-
Separate zones for outdoor gear, pets, and laundry
-
Washable wall surfaces
-
Avoidance of particleboard or materials with high VOC (volatile organic compound) content
These priorities should guide the structure of your floor plan right from the beginning.

Common Triggers to Plan Around
When designing a floor plan, consider common allergens that can accumulate or circulate in indoor environments:
-
Dust mites in textiles and carpets
-
Mold growth in bathrooms and kitchens
-
Pollen brought in through doors and windows
-
Pet dander in furniture and carpets
-
Off-gassing from synthetic building materials
Each of these can be reduced or avoided through smart spatial planning and material selection in Plan7Architect.
How Plan7Architect Helps You Plan an Allergy-Friendly Home
Define Room Functions and Zones Easily
One of the biggest advantages of using Plan7Architect is the ability to define room purposes and place them with precision. For example, you can create a separate mudroom near the entrance to isolate outdoor allergens before they spread through the house. You can also define clean zones such as bedrooms and assign those areas different materials or floor finishes.
Rooms can be grouped into functional zones such as:
-
Entry and transition areas
-
Living areas
-
Sleeping zones
-
Wet rooms (kitchen, bath, laundry)
-
Storage and HVAC zones
This makes it easier to plan filtered ventilation or cleaning routines and avoids allergen cross-contamination.
Choose Allergy-Safe Surfaces and Materials
In the Plan7Architect object library, you’ll find a wide range of materials and finishes. You can assign smooth tiles, hardwood, or synthetic but hypoallergenic vinyl to any floor in your plan. Avoid carpet objects and heavy fabric furniture, and use plaster or wipeable paint finishes instead of wallpaper.
When you click on any surface or item in the plan, you can edit its material and appearance. This is especially useful when planning:
-
Mold-resistant tiles for bathrooms
-
Hardwood or vinyl for bedrooms and hallways
-
Painted walls instead of textured wallpaper
-
Sealed cabinetry in kitchens to reduce dust collection
You can also simulate the result in 3D to ensure every material suits your allergy-friendly goals.



Plan Ventilation and Clean Air Flow
Another strength of the software is that you can easily plan air movement and ventilation routes. You can place symbols for vents, ductwork, and mechanical ventilation systems. This is especially useful in bedrooms and bathrooms where mold or stale air can become a problem.
You can visualize:
-
Air purifiers and filters
-
HEPA filtration zones
-
Window placements for natural cross-ventilation
-
Duct paths in ceiling or wall layers
-
Ventilation separation between wet and dry rooms
This ensures that each room has airflow that supports fresh, filtered air.
Smart Layout Ideas for Allergy-Friendly Homes
| Area | What to Consider for Allergy Control |
|---|---|
| Entryway | Mudroom or enclosed entrance, non-textile flooring |
| Living Room | Wipeable flooring, built-in storage, reduced open shelving |
| Bedrooms | No rugs, simple furniture, good ventilation |
| Kitchen | Easy-clean counters, good exhaust ventilation |
| Bathroom | Mold-proof walls and floors, separate exhaust system |
Floor Plan Tips
When sketching your floor plan, consider design features that naturally reduce allergen buildup:
-
Minimize sharp corners where dust can collect
-
Add larger windows for natural light and mold control
-
Use built-in wardrobes or shelves instead of open storage
-
Leave space around furniture for easy cleaning
-
Avoid complex layouts or hallways that trap stagnant air
This approach results in a clean, functional layout that requires less effort to keep allergen-free.
Practical Features in Plan7Architect for Allergy Planning
Use Room Templates and Copy Features
You don’t need to design every space from scratch. Plan7Architect allows you to save and duplicate room layouts, which is helpful when creating similar allergy-friendly rooms like multiple bedrooms or bathrooms. You can apply the same materials and room rules across all copies.
For example:
-
Apply non-textile flooring across all bedrooms
-
Reuse bathroom designs with mold-safe materials
-
Standardize air vent placements for all living zones
This improves consistency and saves time during the planning phase.



Simulate Real-Life Movement
Once your floor plan is laid out, switch to 3D mode and walk through the design virtually. This helps you identify areas that may be hard to clean or over-furnished. You can see how much space is available around furniture and where dust might accumulate.
Use this feature to:
-
Ensure space for cleaning devices like vacuums
-
Avoid cluttered spaces that gather allergens
-
Test different layouts for optimal air and light flow
This virtual walk-through provides practical insights that flat drawings can’t offer.
Switch Between Measurement Systems
Whether you prefer metric units (meters, centimeters) or imperial units (feet, inches), Plan7Architect supports both. You can switch unit systems at any time in the settings menu, and all measurements and objects adjust automatically.
This ensures international usability—whether you’re in Europe, North America, or elsewhere, you can plan accurately in your familiar system.
Bonus: Tips from Experience When Planning for Allergies
Tip: Leave at least 60 cm (24 inches) of clearance around furniture to make cleaning easier and more effective.
Tip: Place vents away from beds and sofas unless they’re equipped with advanced filters.
Tip: Don’t just avoid allergens—design zones with specific functions to keep dust and moisture under control.
Tip: If you have pets, create a separate sleeping zone for them to reduce exposure in sensitive areas.
Tip: Use integrated storage with doors to prevent dust on open shelves.
Final Thoughts: Make Health Part of Your Home Design
Designing an allergy-friendly home isn’t only about materials—it’s about thoughtful layout, airflow, and hygiene. With Plan7Architect, you can simulate your ideas in 2D and 3D, use allergy-conscious building blocks, and plan living zones that actively reduce allergen exposure. The flexibility in room function, surface selection, and measurement units makes it a globally practical tool. Whether you’re building from scratch or remodeling an existing space, it gives you full control to create a healthy, allergy-aware home environment.
Plan your project with Plan7Architect
Plan7Architect Pro 5 for $109.99
You don’t need any prior experience because the software has been specifically designed for beginners. The planning process is carried out in 5 simple steps:
1. Draw Walls



2. Windows & Doors



3. Floors & Roof



4. Textures & 3D Objects



5. Plan for the Building Permit



6. Export the Floor Plan as a 3D Model for Twinmotion



- – Compliant with international construction standards
- – Usable on 3 PCs simultaneously
- – Option for consultation with an architect
- – Comprehensive user manual
- – Regular updates
- – Video tutorials
- – Millions of 3D objects available






