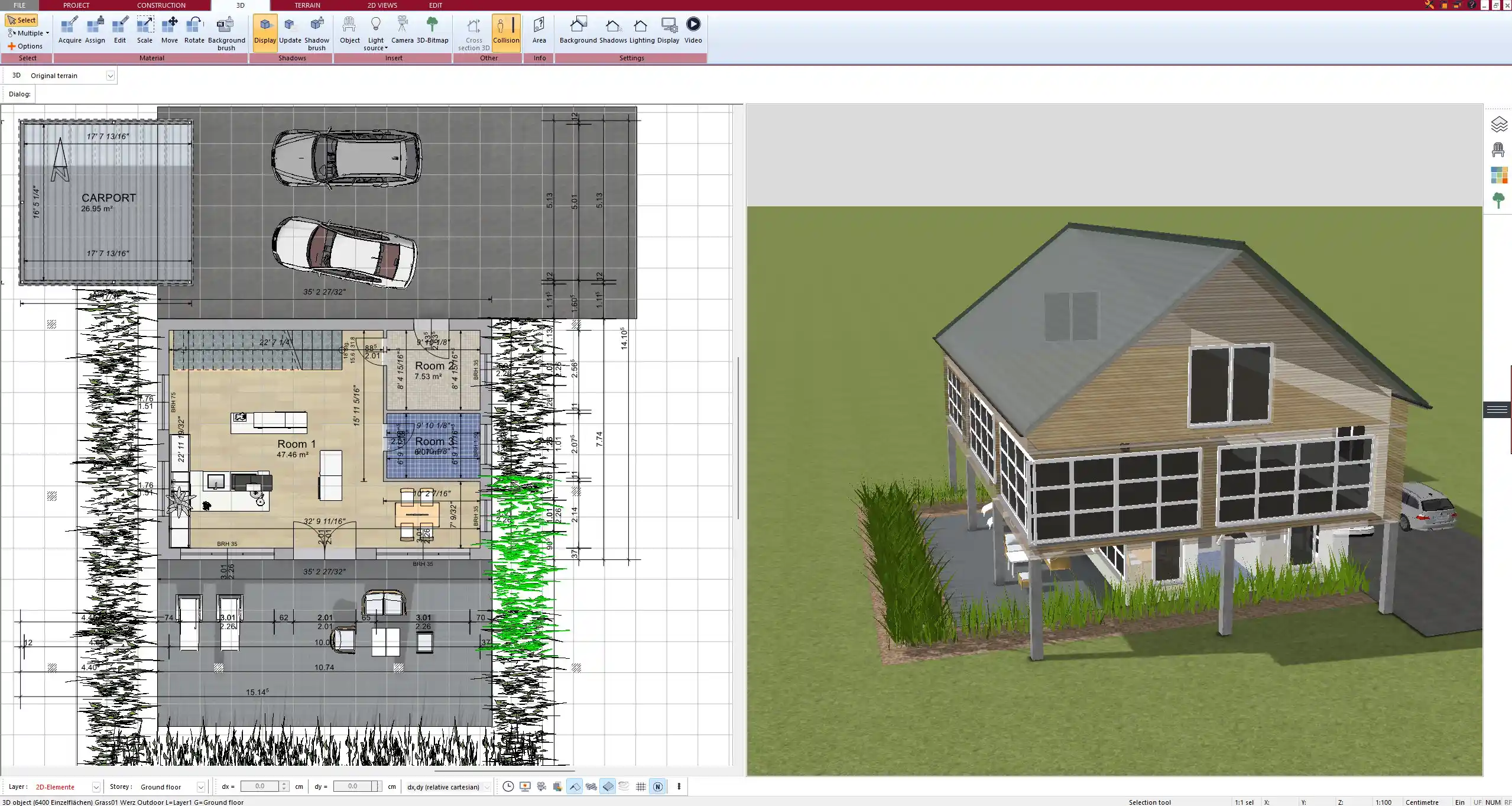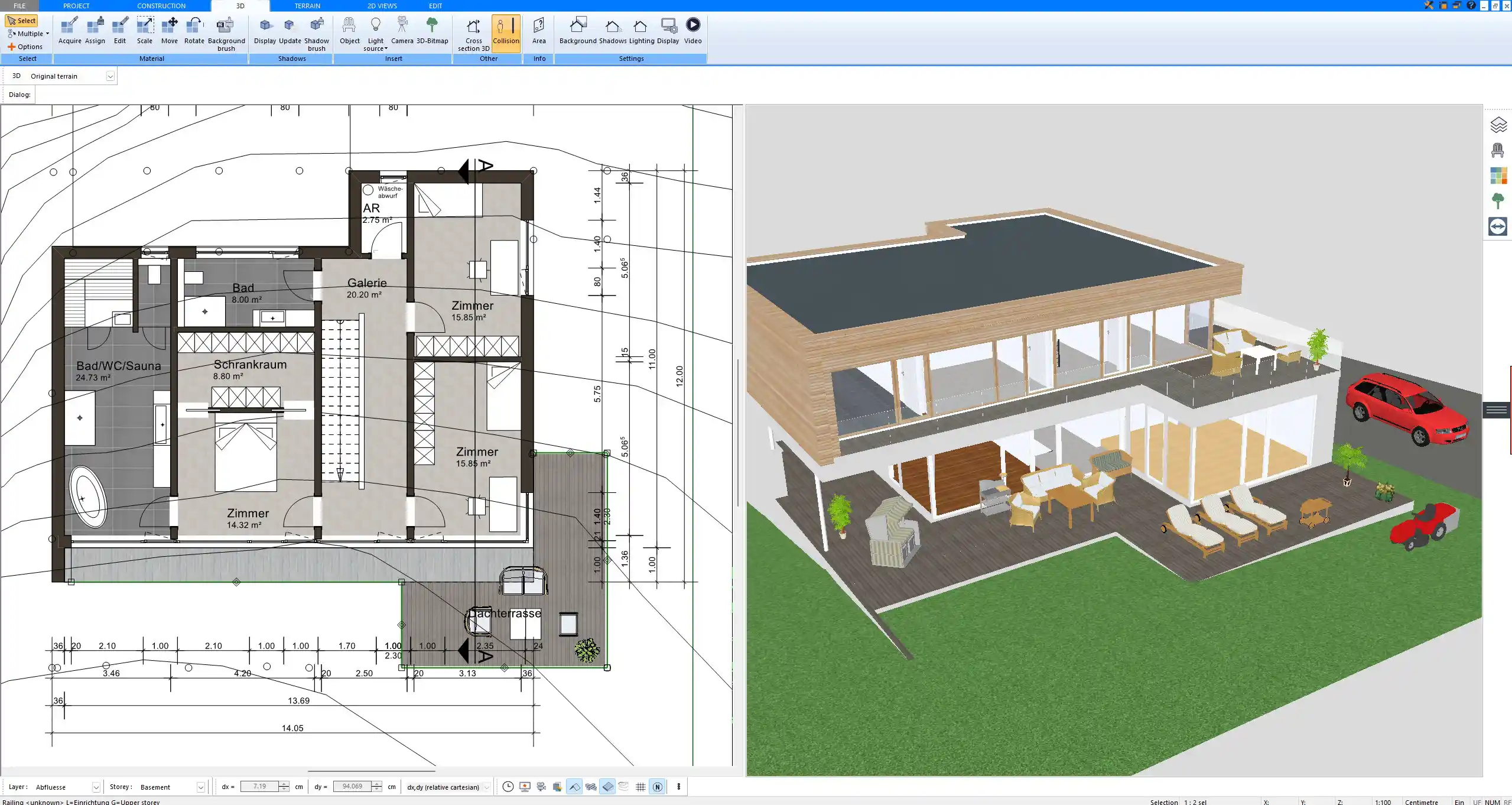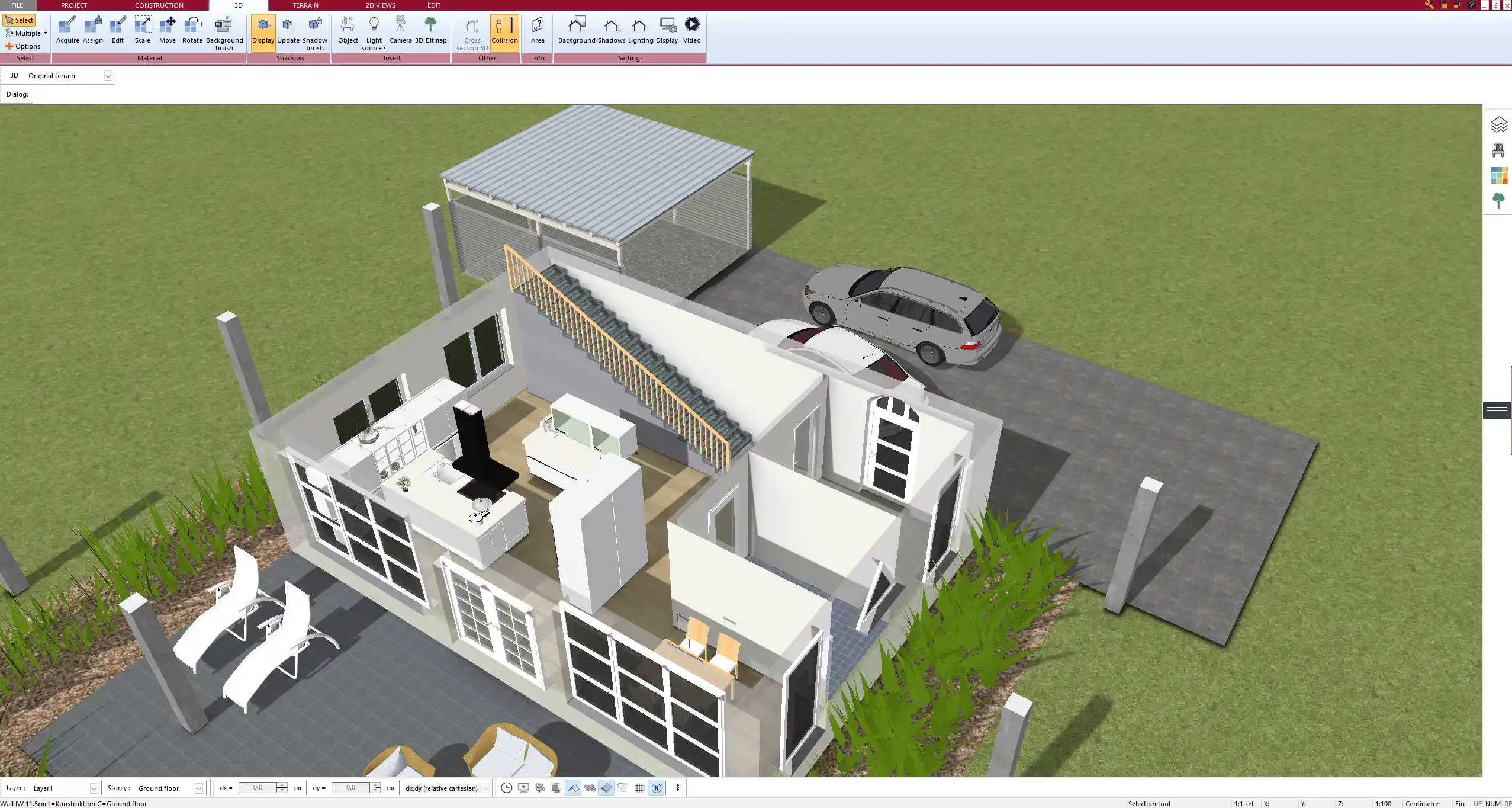Yes, you can design a complete urban villa floor plan yourself using the Plan7Architect software. The program offers all the tools you need to plan, draw, visualize, and furnish your home in 2D and 3D—without any architectural background. It’s perfect for private builders, homeowners, and real estate developers. You can work in either metric or imperial units, depending on your region, and switch between them anytime.
With Plan7Architect, you’re not just sketching; you’re professionally planning your own two-story luxury residence in the city—tailored entirely to your ideas.

What Makes an Urban Villa Unique?
An urban villa combines timeless architectural elegance with modern functionality. This home style is typically built in urban or suburban areas and offers two full-height stories, a cubic or symmetrical design, and spacious interiors filled with natural light.
Common Features of an Urban Villa:
-
Two full floors (no sloped ceilings upstairs)
-
Flat or low-pitched roof
-
Large windows, often floor-to-ceiling
-
Open-plan living and dining areas
-
One or more balconies or terraces
-
Clear geometric lines and symmetrical layout
-
Often a central hallway or gallery space
Who typically builds an urban villa?
-
Families seeking elegant, functional living space
-
Private individuals building long-term homes
-
Developers of luxury residential projects
-
Professionals who value architectural simplicity with space
Urban villas are ideal for compact city plots because they make the most of vertical and horizontal space without sacrificing comfort or design.
How to Plan an Urban Villa Floor Plan with Plan7Architect
Step-by-Step Process:
-
Start a New Project
Open Plan7Architect, begin a new project, and define the building plot according to your available space. -
Define Lot Size
Enter lot dimensions in either meters or feet. The software handles both systems, and unit switching is instant. -
Draw the Building Shape
Use 2D mode to draw your building outline—typically rectangular or square. The wall tool allows free shaping and dimensioning. -
Add Interior Rooms
Use drag-and-drop tools to place:-
Living room, dining area, kitchen
-
Guest bathroom, utility room, home office
-
Upstairs: bedrooms, master suite with private bathroom
-
Optional: guest room, fitness room, playroom
-
-
Insert Staircases and Hallways
Plan wide, central staircases and logical transitions between rooms. Use layer features to manage floor levels clearly. -
Configure Roof, Balconies, and Terraces
Add flat roofs or gently sloped ones. Use balcony elements to extend second-floor space. -
Switch to 3D View
Plan and furnish every room in 3D. You can instantly walk through the model and view from all angles.
Tip:
Use the “Room Book” function in Plan7Architect to keep track of room sizes and floor areas. It helps ensure nothing gets forgotten and supports accurate planning.



Key Design Considerations for an Urban Villa
To ensure comfort, logic, and value in your floor plan, pay attention to the following:
Layout Guidelines:
-
Living spaces downstairs, private zones upstairs
-
Logical flow between rooms (no dead-ends)
-
Room sizes should feel generous, not oversized
-
Staircase should be well lit and central if possible
-
Avoid overly long hallways
Access and Outdoor Connection:
-
Include multiple access points to terraces or balconies
-
Consider garden access from both living and kitchen areas
-
Plan for carport or garage near entrance
Light and Ventilation:
-
Place large windows on south-facing walls (Northern Hemisphere)
-
Design cross-ventilation through window placement
-
Include roof lighting if possible
Table: Recommended Room Sizes for an Urban Villa
| Room | Recommended Size (m² / ft²) |
|---|---|
| Living Room | 35–45 m² / 375–485 ft² |
| Kitchen + Dining Area | 25–35 m² / 270–375 ft² |
| Master Bedroom | 20–25 m² / 215–270 ft² |
| Children’s Bedroom | 12–15 m² / 130–160 ft² |
| Home Office | 10–14 m² / 110–150 ft² |
| Bathroom (main) | 10–15 m² / 110–160 ft² |
| Utility Room | 6–10 m² / 65–110 ft² |
Sizes can be freely adjusted within Plan7Architect to fit your space and preferences.
Customization Options in Plan7Architect
You’re not limited to a fixed design. With Plan7Architect, you can adjust and personalize almost every element of your urban villa.
Customizable Features:
-
Wall thickness, ceiling heights, floor levels
-
Door and window shapes and styles
-
Roofing (flat, hipped, gable)
-
Exterior materials: brick, plaster, wood, etc.
-
Garage, carport, basement integration
-
Outdoor design: garden layout, pool, fencing, terrace furniture
-
Color schemes and floor finishes
Thousands of included objects and textures allow for realistic design and full visualization in 3D.
Work in Metric or Imperial Units – Your Choice
Plan7Architect supports both European (meters, square meters) and American (feet, square feet) unit systems. This flexibility is essential when working across international boundaries or sharing plans with professionals in other regions.
You can change the measurement system anytime in the project settings—no need to start over.
3D Visualization and Virtual Walkthroughs
Plan7Architect includes a powerful 3D engine that renders your project in real-time. You can walk through your planned urban villa, check proportions, and adjust any part of the design before committing.
Features:
-
Realistic textures, shadows, lighting
-
Bird’s-eye and ground-level views
-
Interior and exterior walkthroughs
-
Screenshot and video export
This gives you full visual control before any real-world building begins.
Who Is Plan7Architect Designed For?
Whether you’re a homeowner, future builder, or professional designer, Plan7Architect is built for ease and flexibility.
Ideal for:
-
Private builders with no prior experience
-
Real estate developers preparing layout drafts
-
Architects needing quick visual plans
-
DIY planners who want to explore design ideas
The software combines professional tools with an intuitive interface—no technical knowledge required.
Save Time, Money, and Stress
With Plan7Architect, you avoid planning mistakes, reduce back-and-forth with architects, and eliminate the guesswork.
Advantages:
-
Plan in your own time, at your own pace
-
Try different design options quickly
-
Visualize the final result before construction begins
-
Export floor plans for consultation or permits



Professionally Plan Your Urban Villa with Plan7Architect
With Plan7Architect, you can create a complete, professional floor plan for your own urban villa—quickly and without prior experience. You have full control over your building’s layout, room sizes, roof shape, interior design, lighting, balcony access, garden layout, and more. All the features described in this article—2D planning, 3D visualization, unit switching, furniture placement, and technical detailing—can be fully designed within the software.
You can work in either metric or imperial units, depending on your region and project needs.
Instead of offering a trial version, we provide a 14-day cancellation policy. You can test the full software with no limitations—and if you’re not satisfied, simply cancel your purchase via email within 14 days. It’s fast, simple, and risk-free. This way, you can start your planning journey today—without hesitation.
Plan your project with Plan7Architect
Plan7Architect Pro 5 for $109.99
You don’t need any prior experience because the software has been specifically designed for beginners. The planning process is carried out in 5 simple steps:
1. Draw Walls



2. Windows & Doors



3. Floors & Roof



4. Textures & 3D Objects



5. Plan for the Building Permit



6. Export the Floor Plan as a 3D Model for Twinmotion



- – Compliant with international construction standards
- – Usable on 3 PCs simultaneously
- – Option for consultation with an architect
- – Comprehensive user manual
- – Regular updates
- – Video tutorials
- – Millions of 3D objects available






