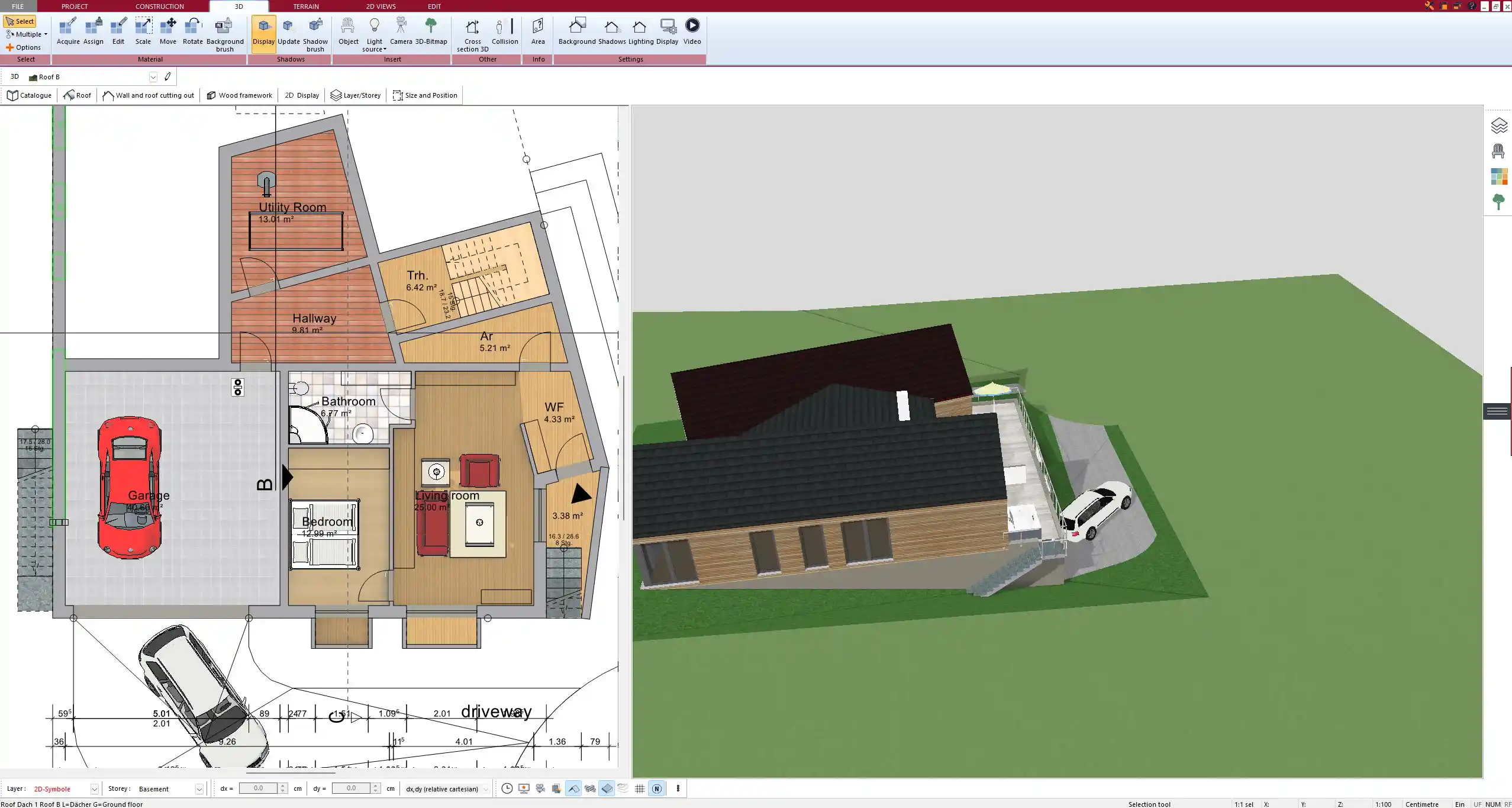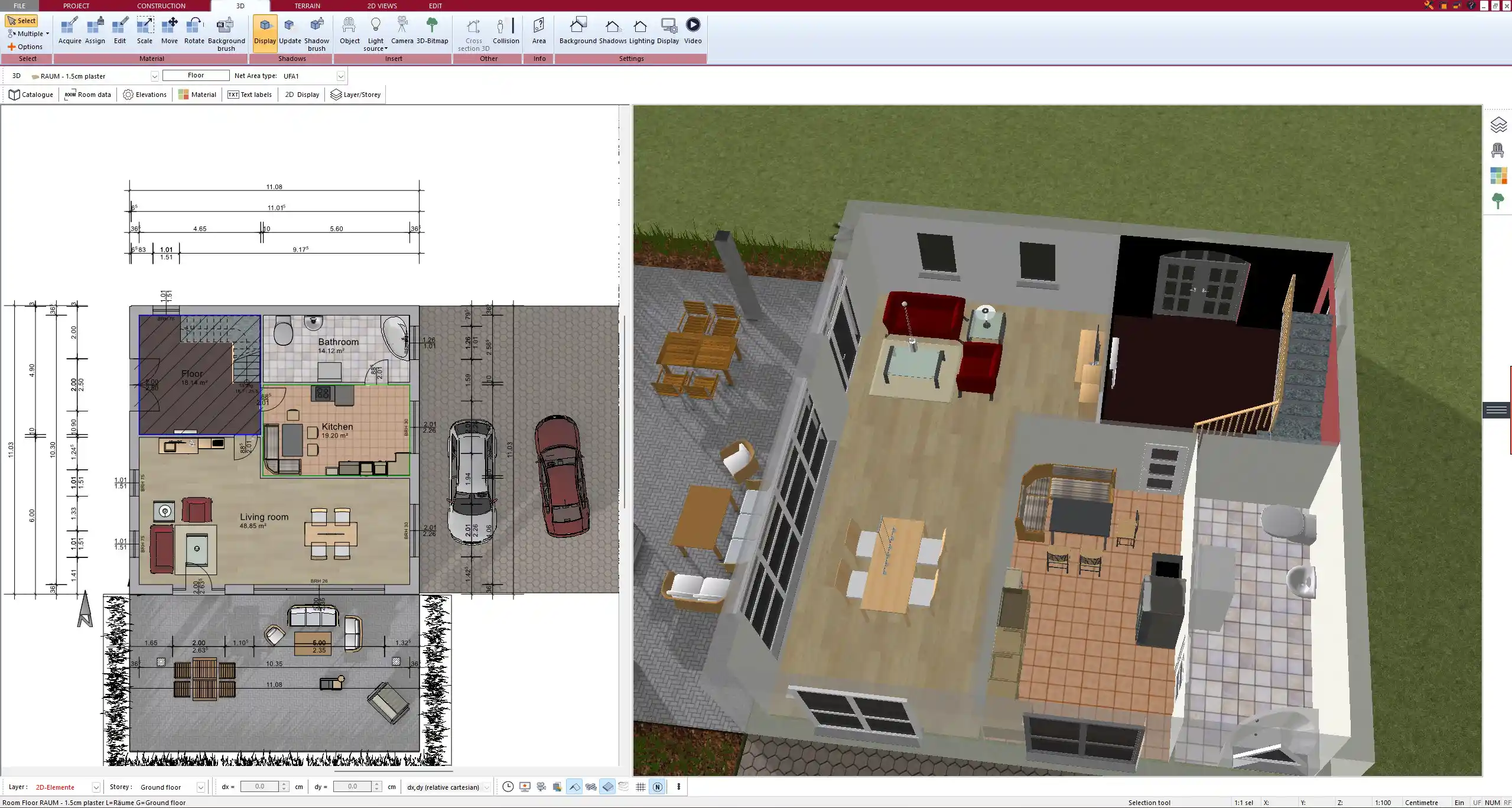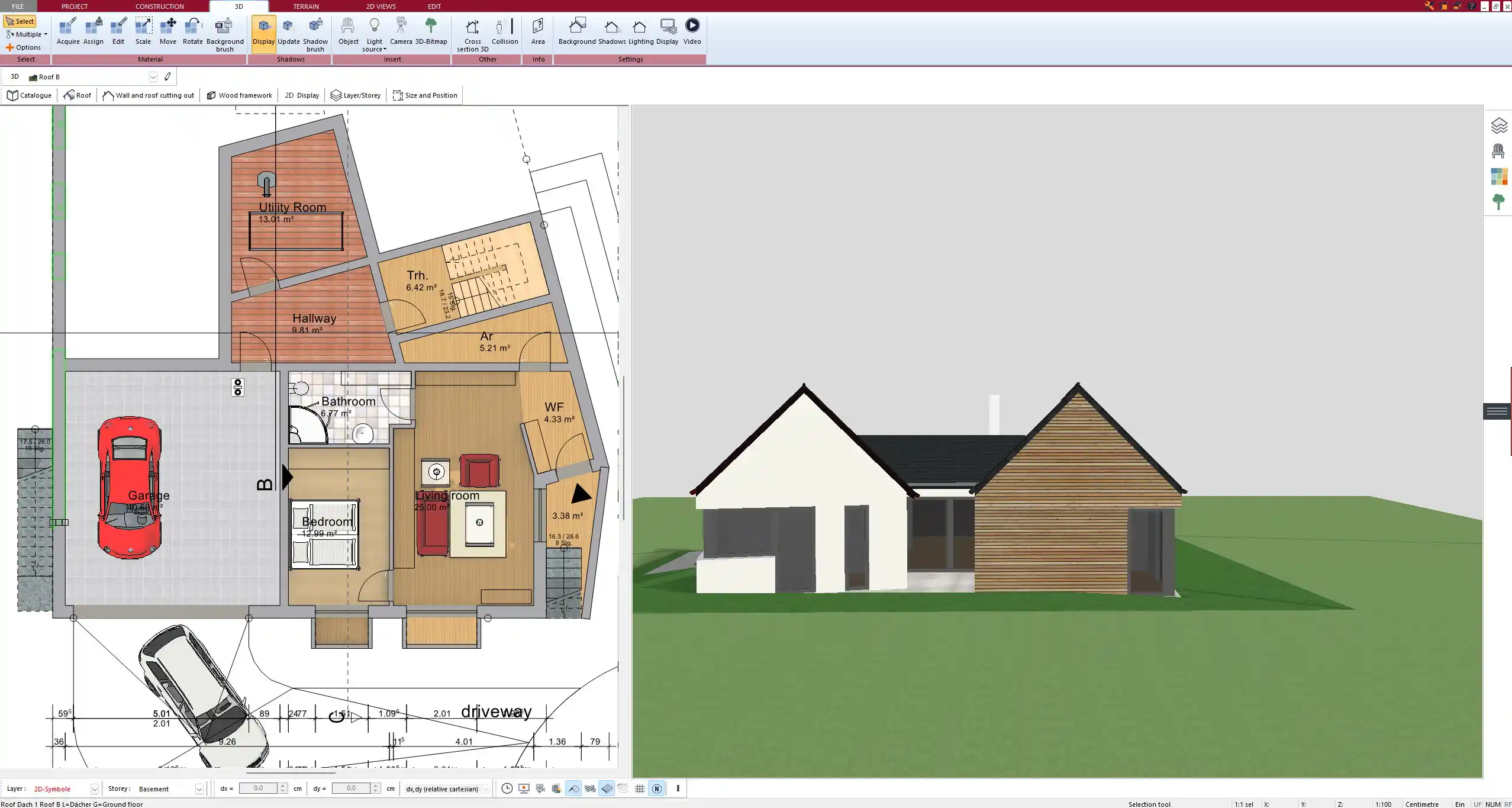With Plan7Architect, you can design a bungalow floor plan efficiently by selecting the right layout, adjusting room sizes, and incorporating key features such as open spaces, terraces, and accessibility elements. The software allows you to work with both metric (meters) and imperial (feet/inches) measurement units, making it suitable for international use. The intuitive interface and 3D visualization ensure that your design is both functional and visually appealing.
Key Considerations When Designing a Bungalow Floor Plan
Single-Story Layout
Bungalows are characterized by their single-story design, which offers several benefits, including easy accessibility, efficient use of space, and seamless indoor-outdoor transitions. Since all rooms are on one level, it is crucial to optimize the layout to avoid long corridors and wasted space.

Open or Closed Floor Plan?
Choosing between an open-concept and a traditional closed floor plan depends on personal preferences and lifestyle needs.
- Open Floor Plan: Creates a spacious feeling, enhances natural light distribution, and allows for flexible furniture arrangements. Ideal for small and medium-sized bungalows.
- Closed Floor Plan: Provides better noise control, increased privacy, and the possibility of separate functional areas. This is beneficial for larger bungalows or households requiring designated spaces for work, relaxation, or entertainment.
Accessibility & Aging in Place
A bungalow is an excellent choice for homeowners who prioritize accessibility. When designing your floor plan, consider elements that make navigation easier for people of all ages and mobility levels:
- Wide doorways and hallways for wheelchair accessibility.
- Step-free entryways and interior pathways.
- Lever-style door handles and non-slip flooring materials.
- Bathrooms with walk-in showers and grab bars.
Roof Styles
The roof type plays a significant role in the architectural style and interior space of a bungalow. Common options include:
| Roof Style | Features & Considerations |
|---|---|
| Flat Roof | Modern look, allows rooftop terrace or solar panels. |
| Gable Roof | Traditional style, efficient rainwater drainage. |
| Hip Roof | Sturdy, offers better wind resistance. |
| Shed Roof | Ideal for contemporary designs, maximizes natural light with high ceilings. |
Indoor-Outdoor Connection
A bungalow’s single-level structure makes it ideal for seamless indoor-outdoor living. Large sliding or French doors leading to a patio or garden create a smooth transition between the interior and exterior spaces. Covered porches, pergolas, or extended terraces enhance the livability of outdoor areas.



Step-by-Step: Creating a Bungalow Floor Plan with Plan7Architect
Start with the Software
Plan7Architect offers pre-designed bungalow templates and customization options to begin designing your floor plan. You can either choose a template or start from scratch by defining the dimensions and structure of the house.
Define the Layout
- Set exterior walls and internal partitions according to your desired layout.
- Use the drag-and-drop feature to add essential components like windows, doors, and room dividers.
- Ensure logical room placement to create a smooth flow between spaces.
Optimize the Space
To make the most of your bungalow’s layout:
- Avoid excessive hallway space; connect rooms efficiently.
- Ensure common areas (living room, dining, kitchen) are centrally located.
- Plan for storage spaces such as closets, built-in shelves, and pantries.
Add Key Features
- Covered porches or terraces to extend the living space.
- Large windows and skylights for ample natural lighting.
- A garage or carport, depending on lot size and vehicle needs.
- A central open area or courtyard, especially for larger bungalow layouts.
Check Compliance
Ensure your bungalow meets local zoning regulations, building codes, and property setback requirements. Plan7Architect provides tools to check compliance based on predefined templates and customization options.
3D Visualization
With the built-in 3D rendering function, you can view your bungalow floor plan from different angles and refine design elements before finalizing the layout.



Room Planning for a Functional Bungalow
Living Room & Kitchen
Most modern bungalows feature an open living room and kitchen concept. To design this area effectively:
- Use an island or breakfast bar to separate the kitchen from the living space.
- Position windows strategically to maximize natural light.
- Incorporate built-in shelves and cabinets for efficient storage.
Bedrooms & Bathrooms
Proper bedroom placement ensures comfort and privacy:
- Primary bedrooms should be located away from noisy common areas.
- Guest or secondary bedrooms should have easy access to a shared bathroom.
- Master suites often include an en-suite bathroom and walk-in closet.
Storage Solutions
Storage is essential in a single-story home where attic or basement space is limited. Consider:
- Built-in wardrobes and under-bed storage in bedrooms.
- A utility room for laundry, cleaning supplies, and extra storage.
- Wall-mounted shelves and space-saving furniture.
Garage or Carport?
Depending on your lot size and climate conditions, you may choose between a garage or a carport:
| Option | Pros | Cons |
| Garage | Provides full protection from weather, extra storage space | Requires more space, higher construction cost |
| Carport | Cheaper and quicker to build, provides shade | Less protection, no extra enclosed storage |
Smart Features & Sustainable Design
Energy-Efficient Options
A well-designed bungalow floor plan should incorporate energy-efficient elements such as:
- High-quality insulation to reduce heating and cooling costs.
- Solar panels for renewable energy generation.
- Double-glazed windows to improve thermal efficiency.
Smart Home Integration
Adding smart technology improves convenience and security. Features to consider:
- Automated lighting and climate control.
- Smart security systems with remote access.
- Voice-controlled devices for lighting and appliances.
Eco-Friendly Materials
Sustainable materials help reduce environmental impact and improve home efficiency:
- Wood: Ideal for framing and flooring.
- Recycled concrete: Durable and energy-efficient.
- Modular construction elements: Reduce waste and speed up the building process.
Tip: Plan7Architect allows you to visualize different materials in 3D to compare their aesthetic and functional impact before making a final decision.
Plan your project with Plan7Architect
Plan7Architect Pro 3 for $159.99
You don’t need any prior experience because the software has been specifically designed for beginners. The planning process is carried out in 5 simple steps:
1. Draw Walls



2. Windows & Doors



3. Floors & Roof



4. Textures & 3D Objects



5. Plan for the Building Permit



6. Export the Floor Plan as a 3D Model for Twinmotion



- – Compliant with international construction standards
- – Usable on 3 PCs simultaneously
- – Option for consultation with an architect
- – Comprehensive user manual
- – Regular updates
- – Video tutorials
- – Millions of 3D objects available
Watch how a complete house is planned from start to finish – in under 25 minutes
Detailed House Planning (25 Min)
Small Home Planning Demo (12 Min)
The 3 Plan7Architects







