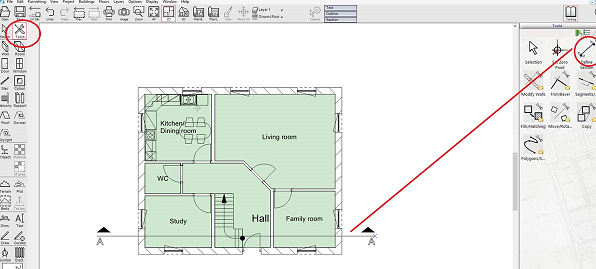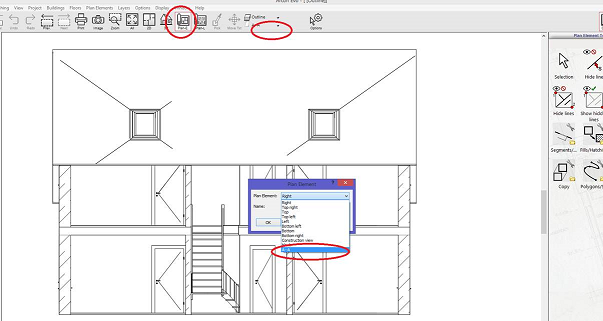To enter a section, click the icon in the tools catalog circled below. The pointer takes the form of a line with two arrows. The arrows indicate the direction in which one looks (in the section view). This means that if you move the mouse to the left, the line of sight is downward; move the mouse to the right, and the line of sight is upward. Move the mouse upwards and the line of sight is to the left and the move the mouse downwards the line of sight is to the right.
Left-click to define start point of section line. With your second mouse click you set the end of the section line eg below

In Plan Element mode circled below, you can select and view individual sections eg below. When you create a new plan view, you choose your section(s) from the drop down list below


Section views can be edited in the same way as elevation views.
For more details on Plan Element mode and Plan Layout mode see – Creating Elevations and Plan sets in Arcon Evo (Download PDF)
In Arcon Evo, sections can also be viewed in 3D (menu VIEW > DISPLAY 3D SECTION)


