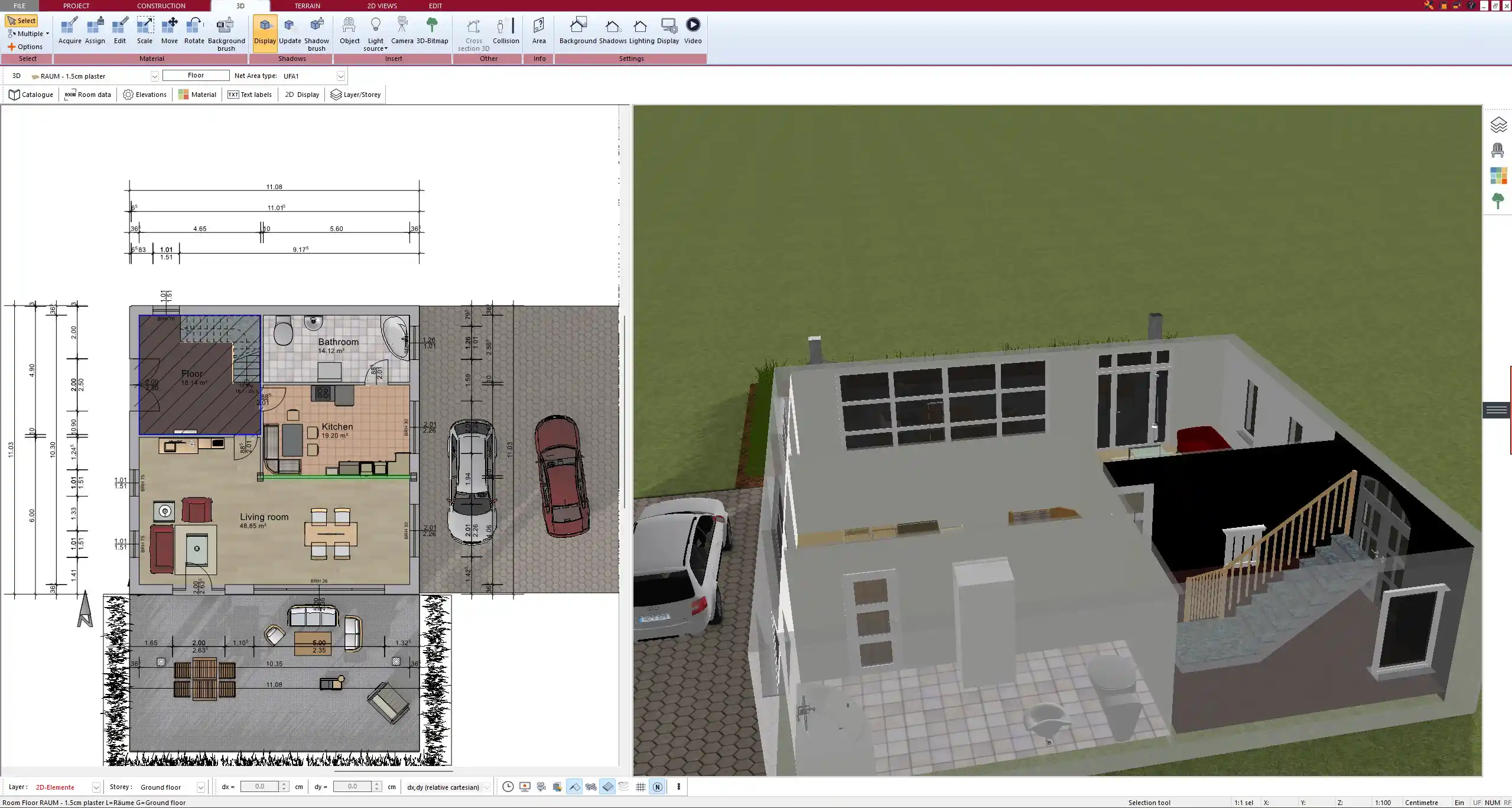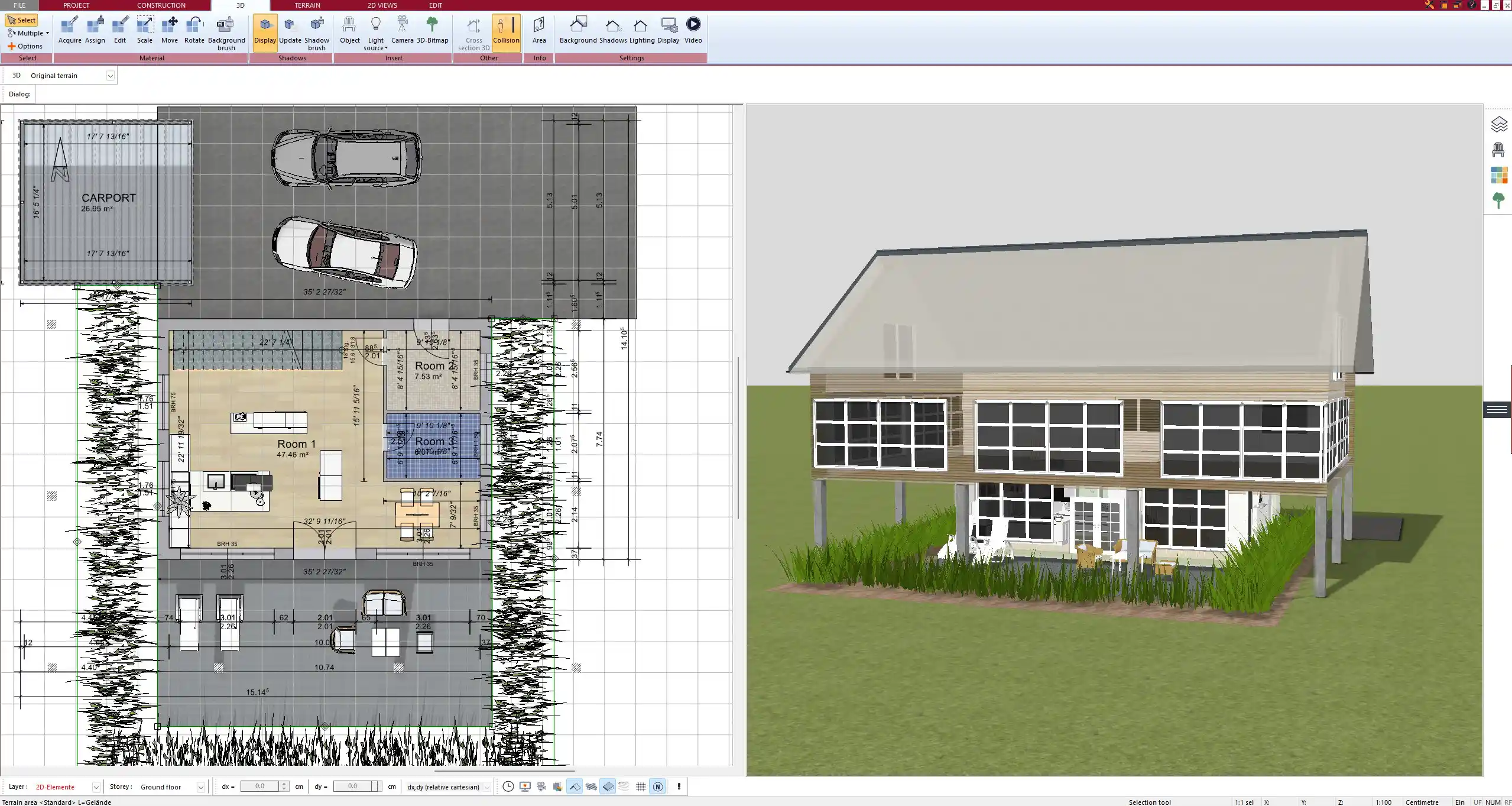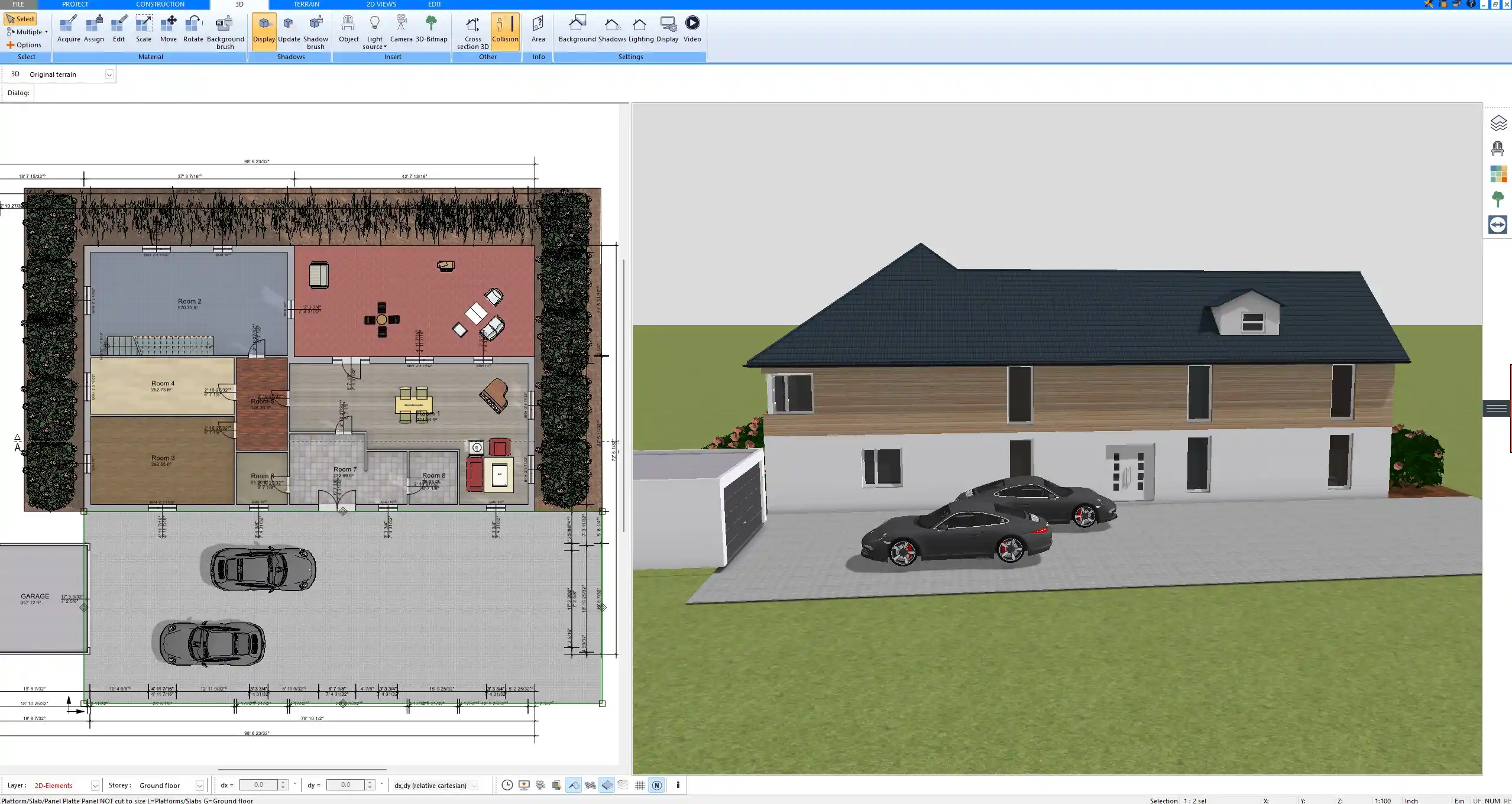If you are looking for software to plan a home remodel—whether it’s a kitchen redesign, an open living space, a wall removal, or a full extension—Plan7Architect gives you all the tools you need in one easy-to-use program. You can draw, edit, and visualize every detail of your renovation project in both 2D and 3D. The software works with both metric and imperial units, allowing you to plan accurately whether you’re using meters or feet.
Plan7Architect is designed for homeowners, contractors, and designers alike. Without prior architectural knowledge, you can create professional plans, see them in lifelike 3D, and even export documents for builders or permit applications. It’s intuitive enough for beginners and flexible enough for complex remodels.

Key Features for Remodeling Projects
2D Floor Plan Editing
The foundation of any remodeling project begins with an accurate 2D floor plan. With Plan7Architect, you can start from scratch or import an existing floor plan image or PDF to trace. Walls, windows, and doors are placed via drag-and-drop and can be moved or resized freely at any time. You can also mirror, copy, and rotate entire rooms or floor sections.
Layers allow you to distinguish existing structures from new elements. This is especially useful for complex remodels where demolition and new construction are planned simultaneously.
Features include:
-
Drawing new walls or editing existing ones
-
Changing wall thickness and wall type
-
Placing doors, windows, arches, and stairs
-
Copying layouts between floors or mirrored wings of the house
3D Visualization
As soon as you start drawing in 2D, the 3D model builds itself automatically. You can view the project from every angle, zoom in, walk through rooms, and even simulate lighting and shadows at different times of day. This helps you get a true sense of the remodel before any real work begins.
You can customize materials for floors, walls, roofing, and furniture finishes to match your actual plans. The photorealistic rendering mode is ideal for showing clients or visualizing your own ideas more clearly.
Options include:
-
Walkthrough mode with mouse or keyboard
-
Roof and ceiling editing in 3D view
-
Daylight simulation
-
Custom textures and material libraries
Supports Metric and Imperial Systems
When remodeling, accurate dimensions are critical. Whether you work in meters or feet, Plan7Architect gives you the flexibility to choose your preferred measurement system. You can switch between metric and imperial units at any time, making the software fully usable worldwide.
Whether you’re remodeling a 160-square-meter home or a 1,700-square-foot apartment, the same tools apply with the correct scale, and you can enter all values directly in your preferred unit system.
What You Can Plan with Plan7Architect
Interior Remodels
Plan7Architect makes it easy to design major interior remodels without needing a background in architecture. You can remove interior walls, reconfigure room layouts, or plan entire kitchen and bathroom upgrades. Every object, from a kitchen island to a bathtub, can be placed and adjusted in 3D.
Common interior remodels you can plan:
-
Open-plan living areas with merged kitchens and dining rooms
-
Bathroom redesigns with new plumbing fixture placements
-
Built-in storage spaces, laundry areas, or walk-in closets
-
Flooring changes and lighting arrangements
Structural Changes
If you plan to remove or add walls, create larger rooms, or extend upward, the software lets you represent structural changes visually. While actual load-bearing calculations must be handled by a professional, the software allows you to sketch out all the possibilities with clear documentation.
Examples include:
-
Combining small rooms into one large space
-
Shifting the layout to create more functional flow
-
Visualizing new beams or support columns
-
Changing ceiling heights or adding sloped ceilings



Home Extensions
From single-story additions to two-level expansions, Plan7Architect gives you the tools to create new sections of your home and connect them to existing structures. The software automatically aligns floor levels and generates stairs and transitions where needed.
You can plan:
-
Attached garages
-
Sunrooms and verandas
-
Second-story additions
-
Extensions to kitchens, bedrooms, or living areas
Useful Tools for Remodel Planning
| Tool | Use Case |
|---|---|
| Layer Management | Separate demolition, existing walls, and new elements |
| Area Measurement Tools | Calculate room sizes in m² or ft² |
| 3D Object Library | Furnish rooms with thousands of items |
| Elevation & Section Views | Auto-generated side views and cut-throughs |
| Scaled Printing & PDF Export | Create professional documents for contractors |
These tools make it easy to plan with precision, whether you are doing a minor update or a full rebuild.
Who Can Use Plan7Architect for Remodels?
Plan7Architect is not just for architects. It is built for people who want to remodel their space and need a visual planning tool that bridges the gap between imagination and execution.
The software is ideal for:
-
Private homeowners wanting to explore remodel ideas or provide plans to a contractor
-
General contractors who need to offer visuals and detailed layout options to clients
-
Interior designers working on spatial planning, room functions, and aesthetics
-
Real estate agents showcasing renovation potential in listings



Advantages of Using Plan7Architect for Remodeling
-
Designed for Windows PC and runs smoothly offline
-
Can be used with Parallels on macOS
-
You own the license with a one-time payment, no subscription
-
No architectural knowledge required to get started
-
Includes ongoing updates and support access
-
Fully multilingual with English interface and international unit settings
-
14-day money-back guarantee for risk-free testing
Tip
If you’re remodeling more than one area of the home, use different drawing layers for each remodel phase. For example, create one layer for “Existing Layout,” another for “Demolition,” and a third for “New Construction.” This keeps your plan organized and ready to hand off to professionals or building authorities.
Realistic Results Made Simple
Everything you see in your Plan7Architect remodel plan is created inside the software. The walls, floors, furnishings, and entire layout are not mockups—they’re editable, measurable, and printable components of your project. You don’t just draw concepts—you create full remodel plans that can be used as a foundation for real construction work.
Whether you’re planning a simple kitchen remodel or a major home extension, Plan7Architect gives you the flexibility and control to make confident design decisions on your own terms.
Plan your project with Plan7Architect
Plan7Architect Pro 5 for $109.99
You don’t need any prior experience because the software has been specifically designed for beginners. The planning process is carried out in 5 simple steps:
1. Draw Walls



2. Windows & Doors



3. Floors & Roof



4. Textures & 3D Objects



5. Plan for the Building Permit



6. Export the Floor Plan as a 3D Model for Twinmotion



- – Compliant with international construction standards
- – Usable on 3 PCs simultaneously
- – Option for consultation with an architect
- – Comprehensive user manual
- – Regular updates
- – Video tutorials
- – Millions of 3D objects available






