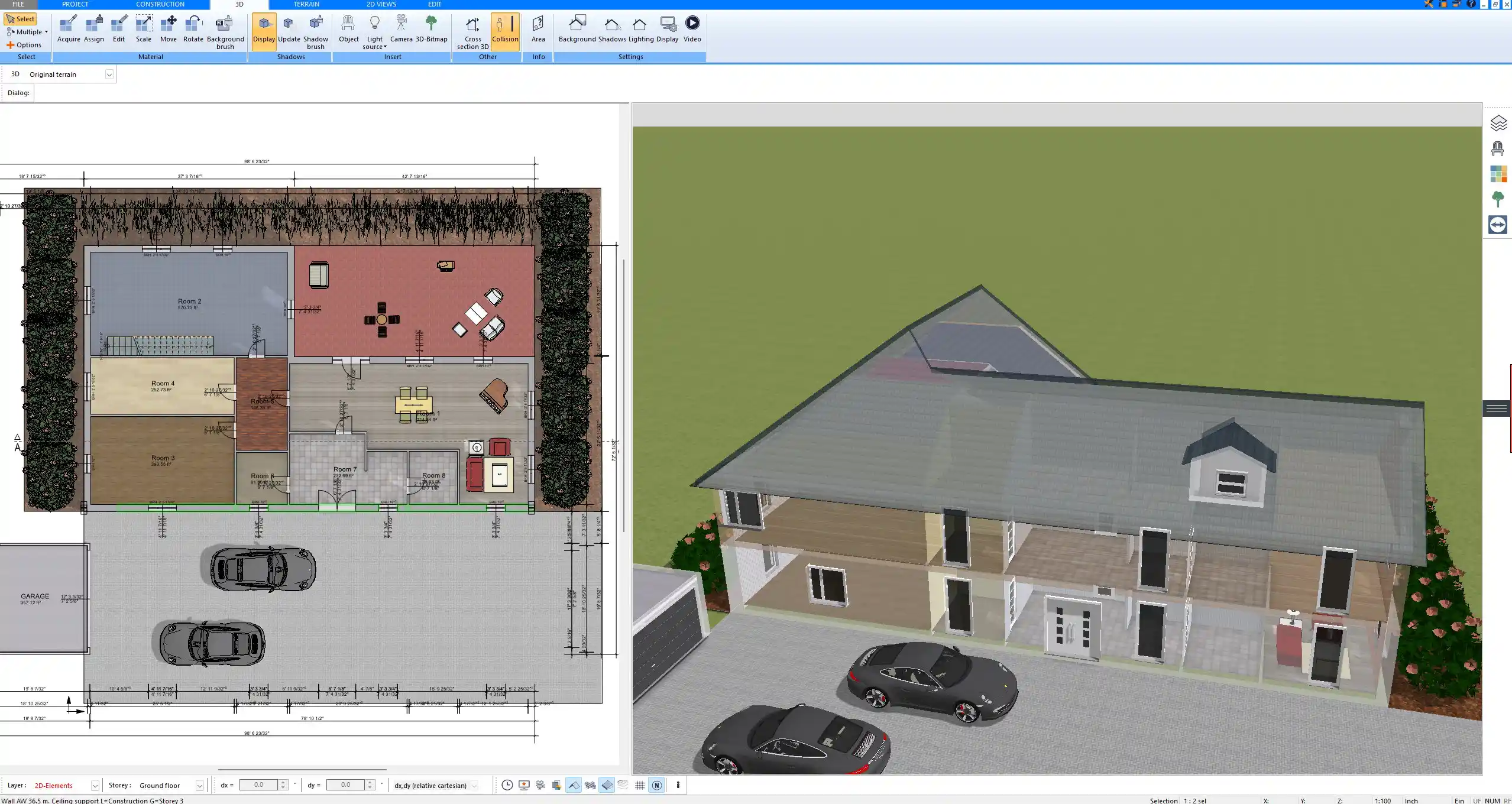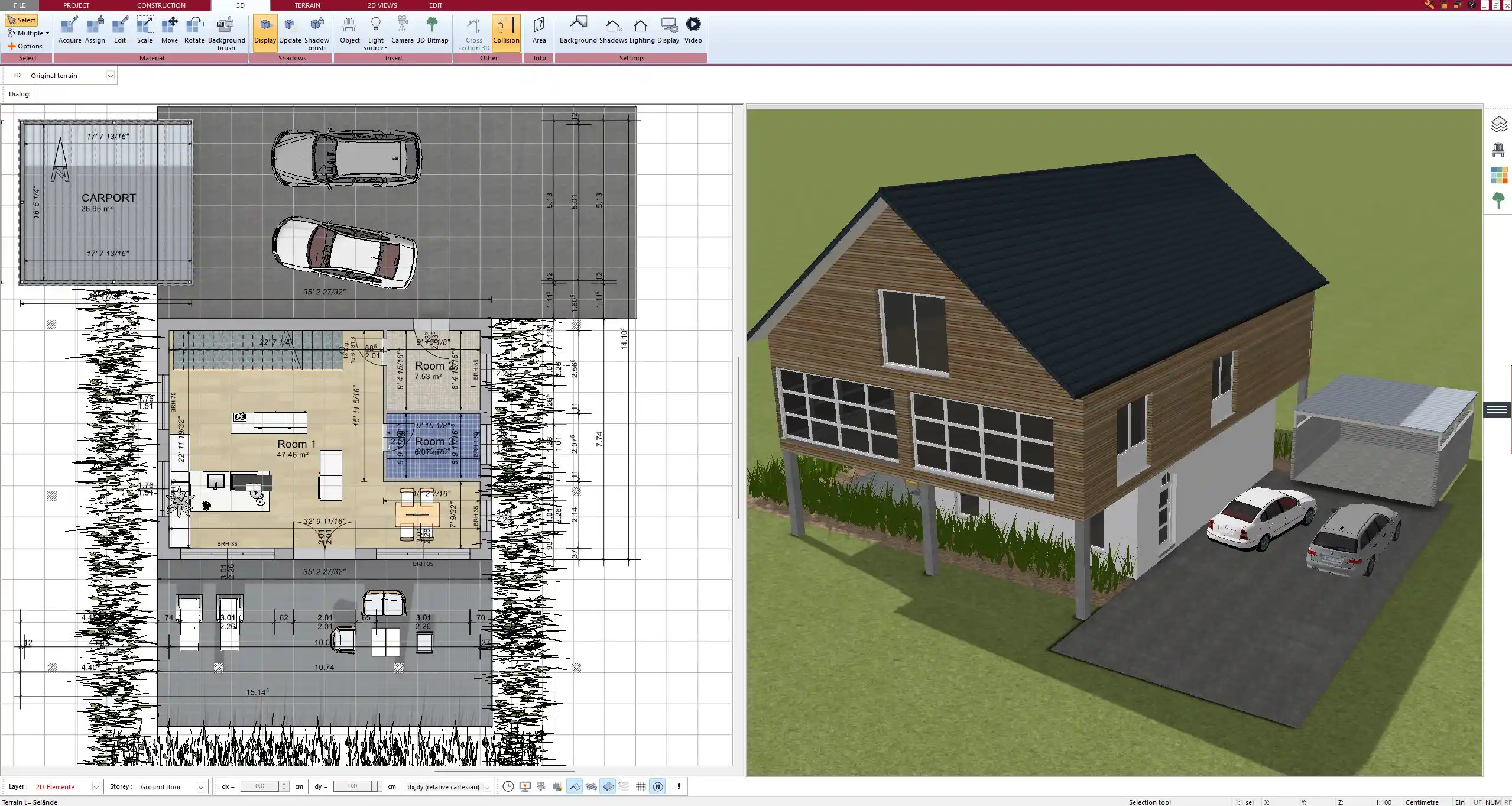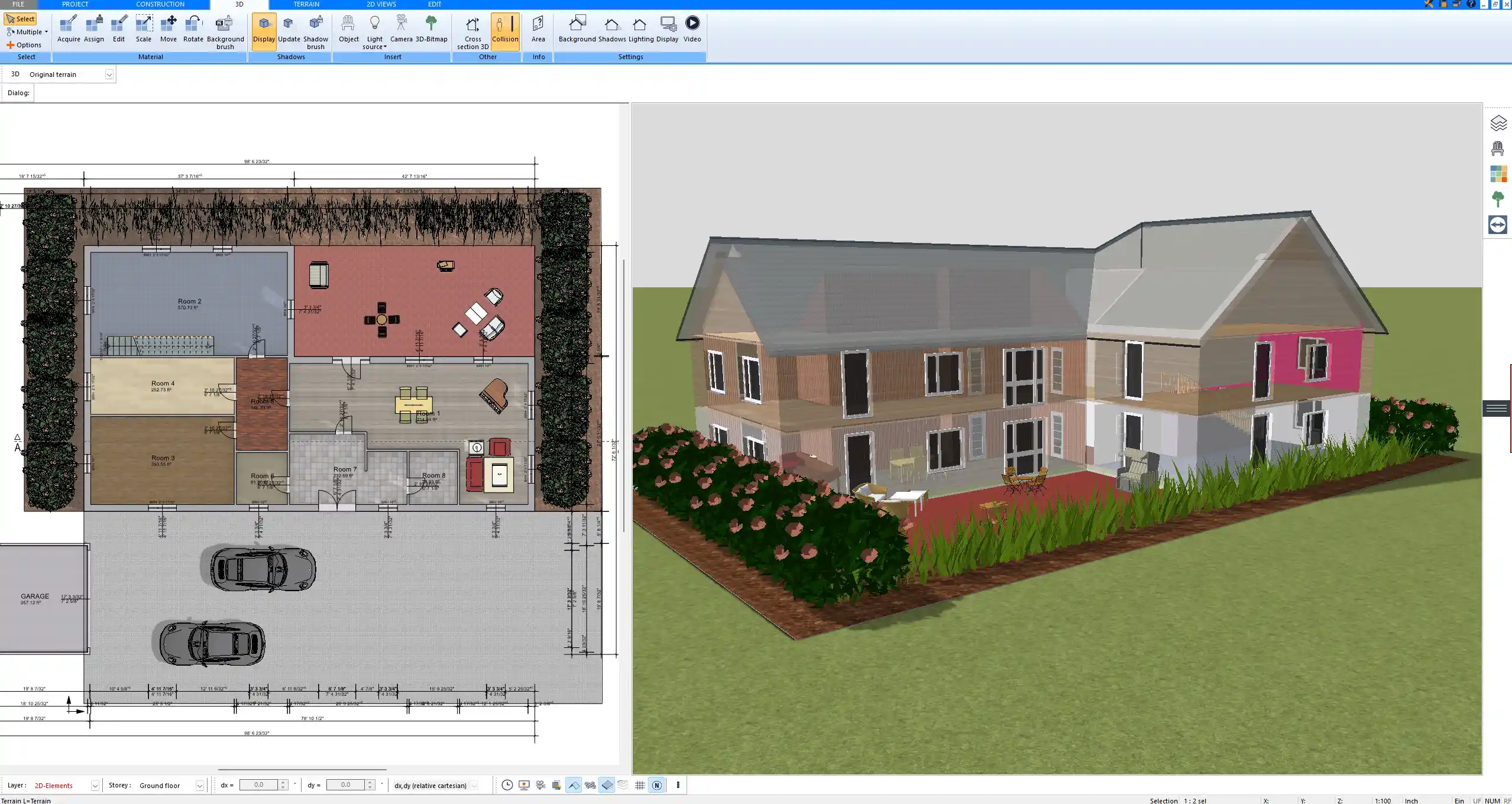Designing a net-zero energy house floor plan is entirely possible using the Plan7Architect software. Right from the start, you can create a detailed and highly energy-efficient layout tailored to modern sustainability standards. The software provides all the essential tools for orienting rooms, planning energy technology, optimizing window placements, defining insulation layers, and visualizing your house in 2D and 3D. You can switch between metric (square meters) and imperial (square feet) units at any time, depending on your regional preference. Whether you’re in Europe or North America, the software adapts to your needs.

Key Planning Features for a Net-Zero Home in Plan7Architect
Orientation and Passive Solar Design
In Plan7Architect, you can position the entire house and individual rooms to maximize the benefit of natural sunlight. Using the built-in 3D sunlight simulation tool, you can visualize how the sun moves across your building throughout the day and across seasons. This allows you to place key living areas like the living room and kitchen on the south side of the house and reduce window sizes on the north-facing walls to limit heat loss.
You can design and test various shading methods directly in your 3D model, such as roof overhangs, louvers, and pergolas. These elements can be customized in both 2D and 3D modes and saved as reusable components.
Insulation and Building Envelope
One of the main factors in achieving net-zero status is reducing energy loss. In Plan7Architect, you can define custom wall structures by layering materials like brick, foam insulation, timber, and drywall. Each layer can be assigned a specific thickness and visual texture, allowing for precise planning and a realistic 3D visualization.
You can use predefined high-insulation wall types or create your own from scratch. The same applies to roof structures, floor slabs, and basement walls. Customization options make it easy to reflect the building envelope used in your local climate zone.
Air Tightness and Ventilation Planning
Plan7Architect allows you to position critical components related to air tightness and ventilation in your floor plan. You can define zones that require specific sealing, place air-handling units, and include detailed 2D and 3D symbols for systems like HRVs (Heat Recovery Ventilators) or ERVs.
This level of detail not only supports energy-efficient planning but also helps communicate your concept clearly when working with contractors or submitting building permit applications.
Floor Plan Essentials for a Net-Zero Energy House
Typical Room Layout Recommendations
A well-thought-out room arrangement has a major impact on energy performance. Here is a general guideline for net-zero energy floor plan layouts:
| Room Type | Recommended Placement for Energy Efficiency |
|---|---|
| Living Room | South-facing for passive heating and daylight usage |
| Kitchen | Southeast-facing for morning light and ventilation |
| Bedrooms | East or south for natural light and warmth |
| Bathrooms | North-facing to reduce unnecessary heat gain |
| Utility Room | Central or north to minimize heat loss |
Compact and Efficient Design
When planning a net-zero house, keep the building shape compact. Avoid designs with many external corners or complex projections. A simpler shape reduces the exterior surface area, which in turn minimizes heat loss in winter and overheating in summer.
It’s helpful to limit long hallways or isolated rooms, as these areas can disrupt thermal zoning and increase the surface-to-volume ratio.
Tip:
Use Plan7Architect’s room duplication and mirroring functions to quickly test more compact variants of your floor plan.



Energy Technology Integration in the Floor Plan
Solar Panels and Roof Design
The roof plays a critical role in net-zero house design. With Plan7Architect, you can plan gable, hip, flat, or shed roofs and simulate how solar panels will fit onto the surface. You can align roof slopes for ideal solar orientation and ensure that panel placement is not obstructed by chimneys or dormers.
You can add solar modules directly to the 3D model and adjust their tilt angle and size. This helps visualize the technical integration before making any construction decisions.
Equipment and Technical Rooms
Net-zero homes require space for various energy systems. In Plan7Architect, you can allocate and clearly label utility rooms for:
-
Heat pumps
-
Water tanks
-
Inverters
-
Battery storage units
-
Electrical panels
-
Backup heating systems
These areas can be placed on any level of the house and connected with piping or electrical routes using symbolic planning tools. If desired, you can create a basement level or attic space for housing technical equipment.
Plan7Architect Tools that Help with Net-Zero Design
Visual Energy Optimization
One of the standout features is the ability to simulate lighting and shadows in real-time. This lets you optimize room placements and window sizes before you commit to a final design. You can create multiple versions of a floor plan and compare how each one performs under natural light conditions throughout the day.
You can also create visual walkthroughs or export your project into 3D visualization software like Twinmotion for presentation purposes.
Area Calculations
In every room, Plan7Architect automatically calculates the floor area. You can generate a complete area report in both square meters and square feet, depending on your settings. This is especially useful for estimating insulation requirements, heating and cooling loads, and compliance with local energy codes.
Additionally, the software allows you to measure any arbitrary surface — such as roof sections or wall surfaces — using manual measurement tools. This is useful when calculating solar potential or estimating material needs for energy systems.
Tips for Designing Net-Zero Homes with the Software
-
Place living and working areas on the south side to use passive solar gains
-
Keep the building shape as compact as possible
-
Use few and small windows on the north side to minimize heat loss
-
Group heated rooms together and isolate unheated storage or garage spaces
-
Include detailed technical zones in the floor plan from the beginning
-
Run daylight simulations to test how the space behaves throughout the year
-
Switch between metric and imperial units easily, depending on your location
Tip:
Use the layer system in Plan7Architect to separate energy features (solar, HVAC, insulation) from standard architectural elements, making the plan easier to manage.



Conclusion – Efficient Planning Starts with the Right Floor Plan
A truly energy-efficient building begins with a smart and well-optimized floor plan. Plan7Architect provides you with the freedom to design every detail of your net-zero home — from wall construction to energy technology integration. With support for both European and American units of measurement and standards, the software is ideal for homeowners, designers, and builders worldwide who aim to meet modern energy goals.
Plan your project with Plan7Architect
Plan7Architect Pro 5 for $109.99
You don’t need any prior experience because the software has been specifically designed for beginners. The planning process is carried out in 5 simple steps:
1. Draw Walls



2. Windows & Doors



3. Floors & Roof



4. Textures & 3D Objects



5. Plan for the Building Permit



6. Export the Floor Plan as a 3D Model for Twinmotion



- – Compliant with international construction standards
- – Usable on 3 PCs simultaneously
- – Option for consultation with an architect
- – Comprehensive user manual
- – Regular updates
- – Video tutorials
- – Millions of 3D objects available





