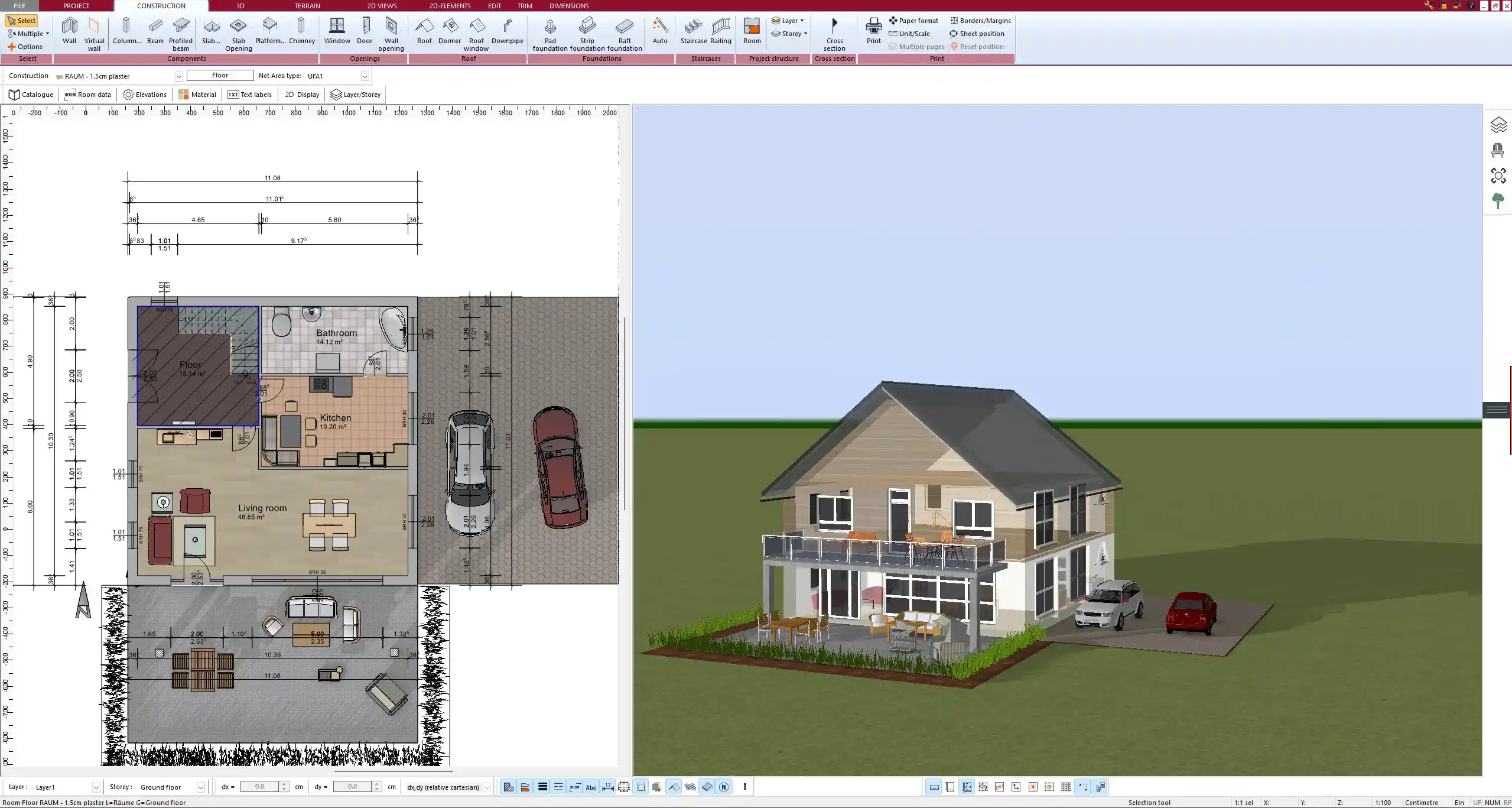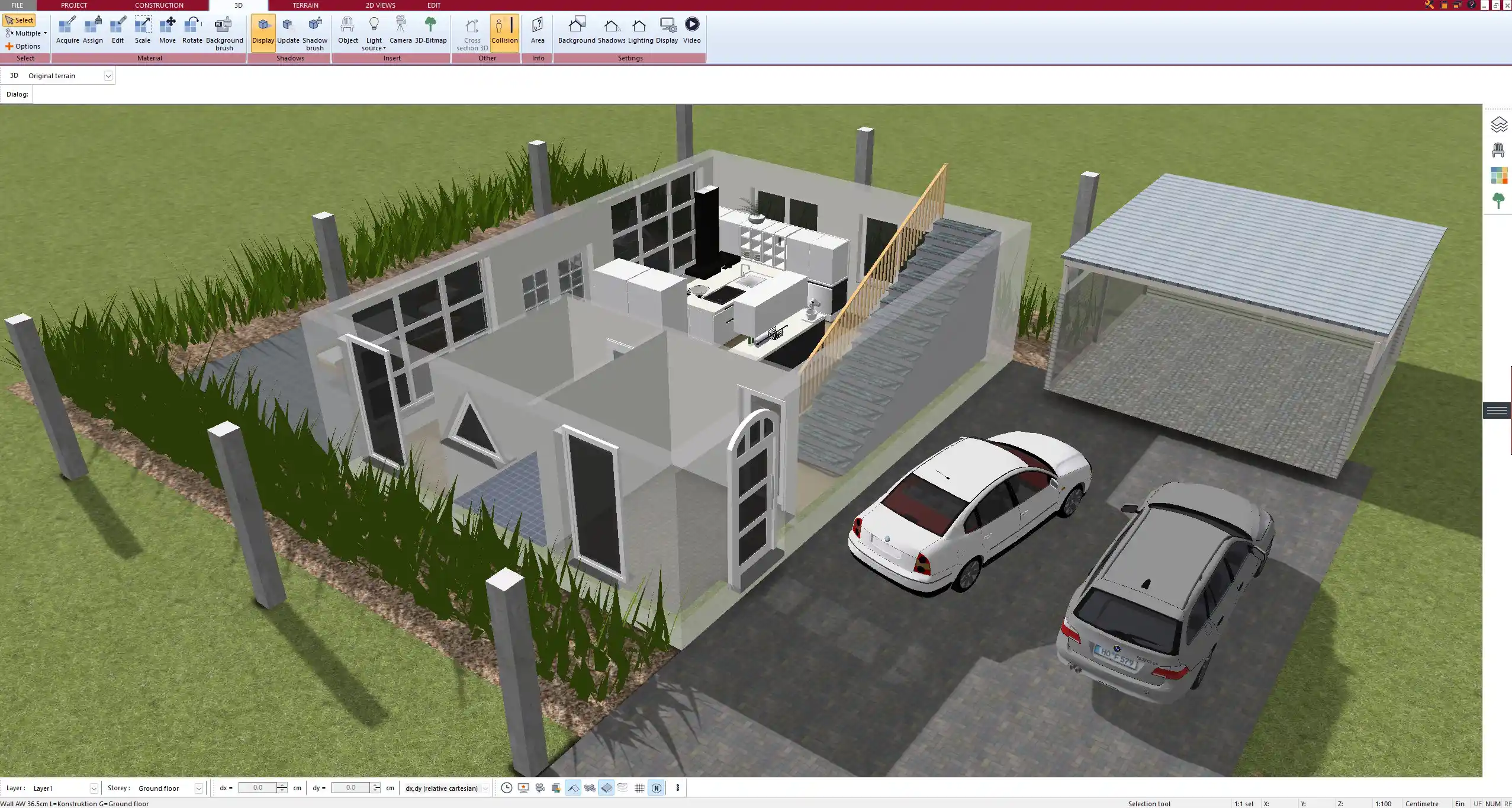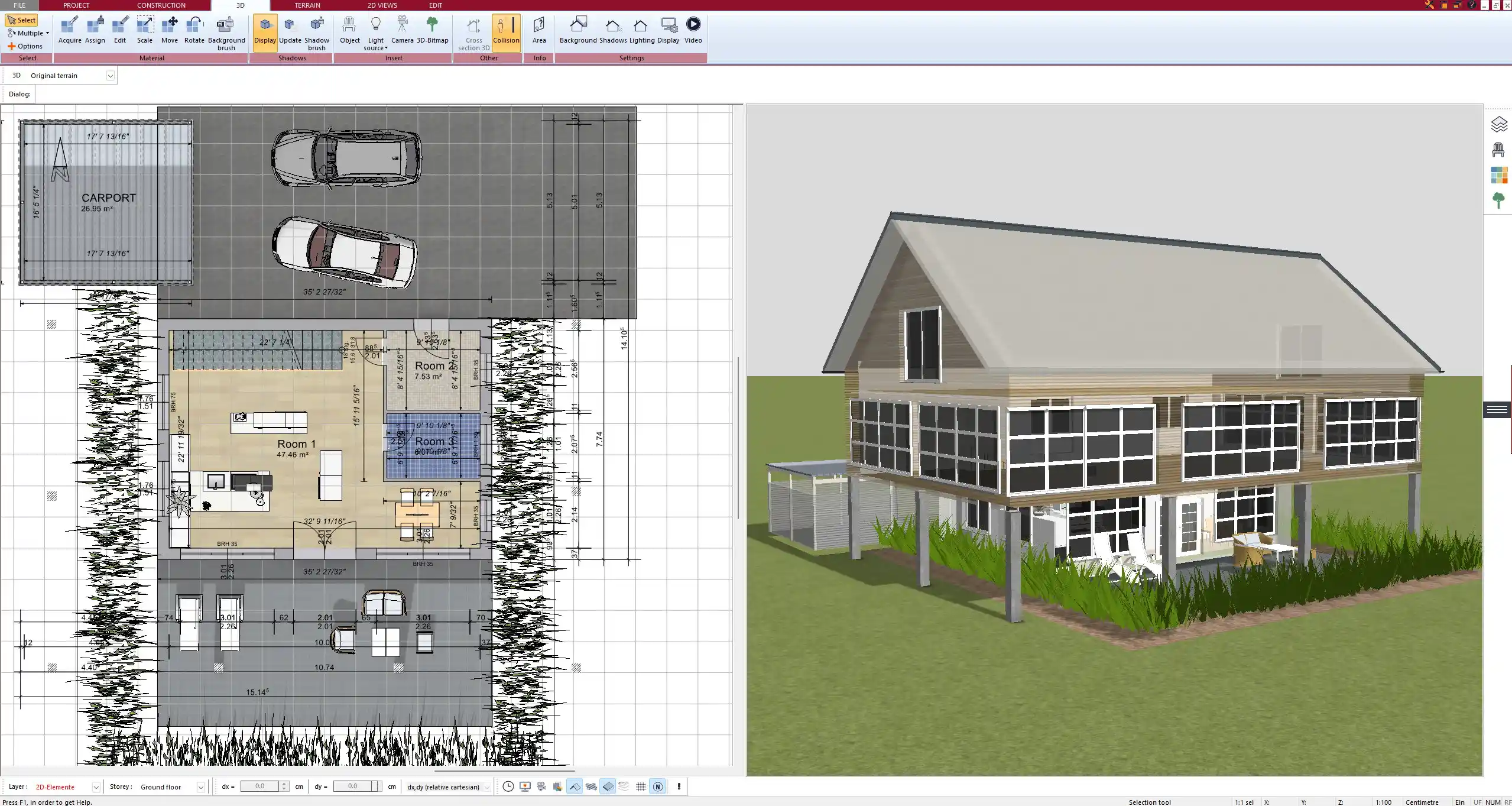If you’re looking to plan a functional and fully customized granny flat floor plan, Plan7Architect is an ideal tool to use. Whether you’re planning for extended family, rental income, or a private guest space, the software gives you full control over layout, measurements, and visualization.
What I appreciate most about Plan7Architect is how intuitive it is. You can create detailed 2D layouts and immediately view them as walkable 3D models. It supports both metric and imperial units, so you can design in meters or feet/inches depending on where you live or how you’re used to working. You can switch between these unit systems anytime during your planning.

Why Plan a Granny Flat in the First Place?
Granny flats—also known as accessory dwelling units (ADUs), in-law suites, or secondary apartments—are becoming increasingly popular worldwide. They’re ideal for:
-
Multigenerational living (parents, older children)
-
Earning rental income
-
Housing a caregiver or au pair
-
Providing private space for guests
-
Creating a home office or studio separate from the main house
In many areas, especially in North America and parts of Europe, zoning laws are becoming more flexible, allowing homeowners to build a granny flat in their backyard or attach one to their existing house. This opens up a range of possibilities and increases property value.
Key Elements to Consider When Designing a Granny Flat Floor Plan
Optimize for Compact Living
Granny flats are usually compact, often ranging from 35–75 m² (375–800 sq ft). Because of the limited space, it’s important to think through the layout carefully. In my own planning experience, these strategies helped:
-
Combine living and dining into one open space
-
Use an L-shaped kitchenette instead of a full kitchen
-
Place the bedroom away from the entrance for privacy
-
Combine utility/laundry with the bathroom if possible
A well-designed small space can feel just as spacious as a larger one—it’s all in how you organize it.
Consider Separate Entrance and Privacy
If your granny flat is meant to function as a truly independent unit—especially for renting—it must have its own entrance. This can be a side entrance or even a separate outdoor access point if detached from the main house.
Internally, privacy can be enhanced by separating the living area from the sleeping zone, using partitions or even simple visual elements like different flooring or ceiling styles.
Bathroom and Kitchen Placement
When designing the plumbing layout, think in terms of efficiency. Placing the kitchen and bathroom near each other or against a shared wall (especially in an attached unit) can drastically reduce installation costs.
In Plan7Architect, I found it extremely useful to visually align kitchen counters, appliances, and bathroom fixtures using the built-in grid system.
Tip:
Use Plan7Architect’s object library to test out different bathroom/kitchen configurations before deciding on your final setup.
Accessibility and Future-Proofing
Even if your current use case doesn’t require accessibility features, it’s smart to design with the future in mind. Here’s what I always recommend:
-
Avoid stairs; keep the unit on one level
-
Use wider door frames (minimum 90 cm or 36 inches)
-
Make sure there’s enough turning radius in the bathroom
-
Choose sliding doors over swinging ones
With Plan7Architect, you can simulate furniture spacing and check walkways in 3D to make sure everything is accessible.



How to Design a Granny Flat Floor Plan with Plan7Architect
Start with the Software’s Room Templates
Begin by dragging standard room shapes onto your workspace. The software provides pre-defined types like “Living Room”, “Bathroom”, “Kitchen”, and more. Each room can be resized to your exact dimensions—whether you’re using meters or feet/inches.
Arrange Walls, Doors, and Windows Precisely
One thing I really like about Plan7Architect is how exact you can be with wall placement. You can:
-
Define wall thickness
-
Align walls using the snap-to-grid function
-
Place doors and windows at exact distances from corners or other walls
This precision helps when you’re working with a tight layout or need to align with structural elements of an existing building.
Add and Customize Kitchen, Bathroom & Living Zones
The built-in furniture and fixture library allows you to populate your granny flat with real-world items. You can:
-
Add cabinets, stoves, fridges, and sinks
-
Place toilets, showers, and vanities
-
Position beds, tables, and sofas
-
Move, rotate, and scale objects easily
What’s even better is that you can walk through the layout in 3D to see how everything feels in a real space. This saved me from designing a kitchen that would’ve felt too cramped.
Visualize in 3D and Adjust in 2D
As you build your 2D plan, Plan7Architect lets you view everything in 3D in real time. This helps you:
-
Check sightlines and room flow
-
Spot tight corners or awkward spaces
-
Evaluate how natural light enters the rooms
Any change you make in 2D is reflected instantly in the 3D view—and vice versa.
Export, Print, or Share Your Finished Floor Plan
When your floor plan is finished, Plan7Architect makes it easy to export:
-
As printable PDFs with all dimensions
-
As image files (great for emailing)
-
As 3D models or walkthroughs
You can use these exports for permit applications, to get quotes from builders, or just to share with family. And importantly, all measurements display in your selected unit system—metric or imperial.
Practical Tips for an Efficient Granny Flat Design
Here are some useful tips based on what worked best for me:
-
Use sliding doors to save space, especially in bathrooms or bedrooms
-
Install storage vertically, like high shelves or overhead cabinets
-
Choose multi-functional furniture, such as sofa beds or foldable dining tables
-
Place windows on multiple walls for better ventilation and lighting
-
Keep plumbing concentrated in one corner if possible
Tip:
Try to leave at least 80 cm (32 inches) of clearance in walkways. It makes a small space feel more open.



Common Mistakes to Avoid
While planning your layout, keep an eye out for these common pitfalls:
-
Ignoring local codes and setbacks – Always check regulations before finalizing the layout
-
Trying to fit too many rooms – A granny flat works best when it’s simple and functional
-
Placing the entrance poorly – Entry flow affects both functionality and privacy
-
Overlooking insulation and soundproofing – Especially important if it’s attached to another building
-
Skipping electrical and utility planning – Think ahead about outlets, lights, and HVAC
Design Your Granny Flat Floor Plan Professionally with Plan7Architect
If you’re ready to design your own granny flat floor plan, Plan7Architect gives you all the tools to do it professionally—even without prior experience. You can draw accurate layouts, switch between metric and imperial units, visualize everything in 3D, and export professional-quality plans.
You can test the software without risk thanks to the 14-day cancellation policy. Simply contact support via email if it doesn’t meet your expectations. But chances are, like me, you’ll find it’s one of the most powerful and intuitive planning tools available for personal home design projects.
Plan your project with Plan7Architect
Plan7Architect Pro 5 for $99.99
You don’t need any prior experience because the software has been specifically designed for beginners. The planning process is carried out in 5 simple steps:
1. Draw Walls



2. Windows & Doors



3. Floors & Roof



4. Textures & 3D Objects



5. Plan for the Building Permit



6. Export the Floor Plan as a 3D Model for Twinmotion



- – Compliant with international construction standards
- – Usable on 3 PCs simultaneously
- – Option for consultation with an architect
- – Comprehensive user manual
- – Regular updates
- – Video tutorials
- – Millions of 3D objects available






