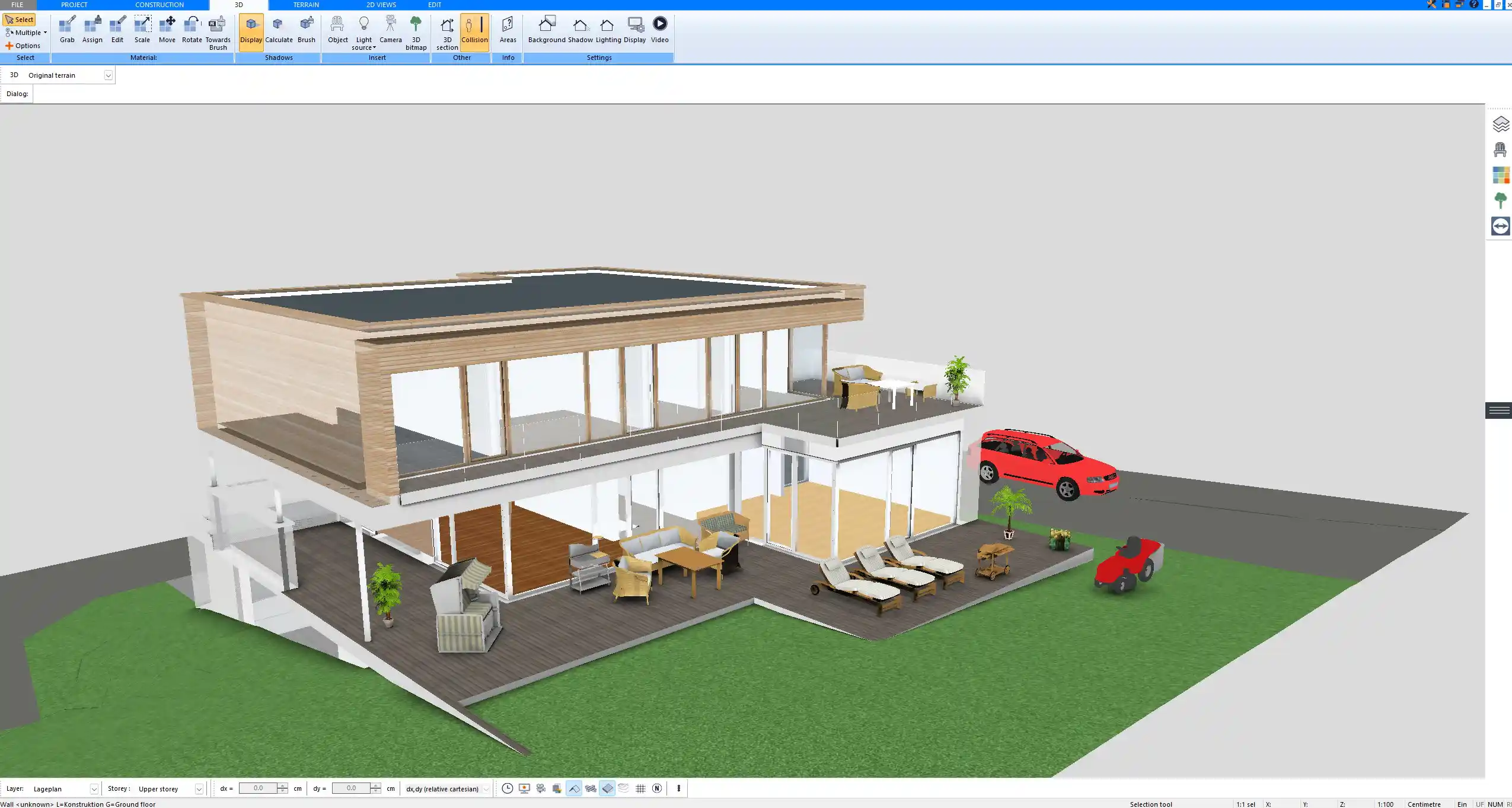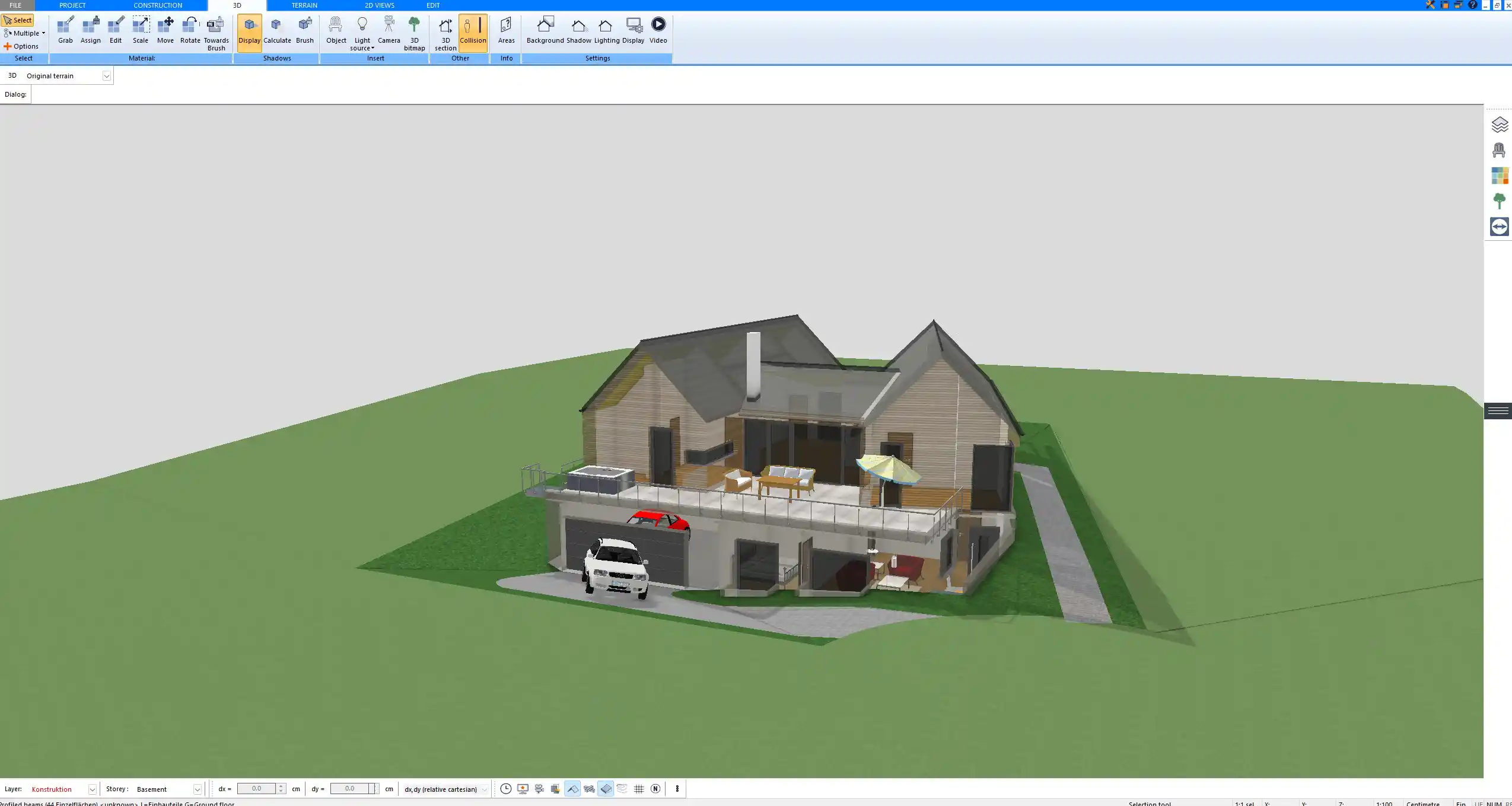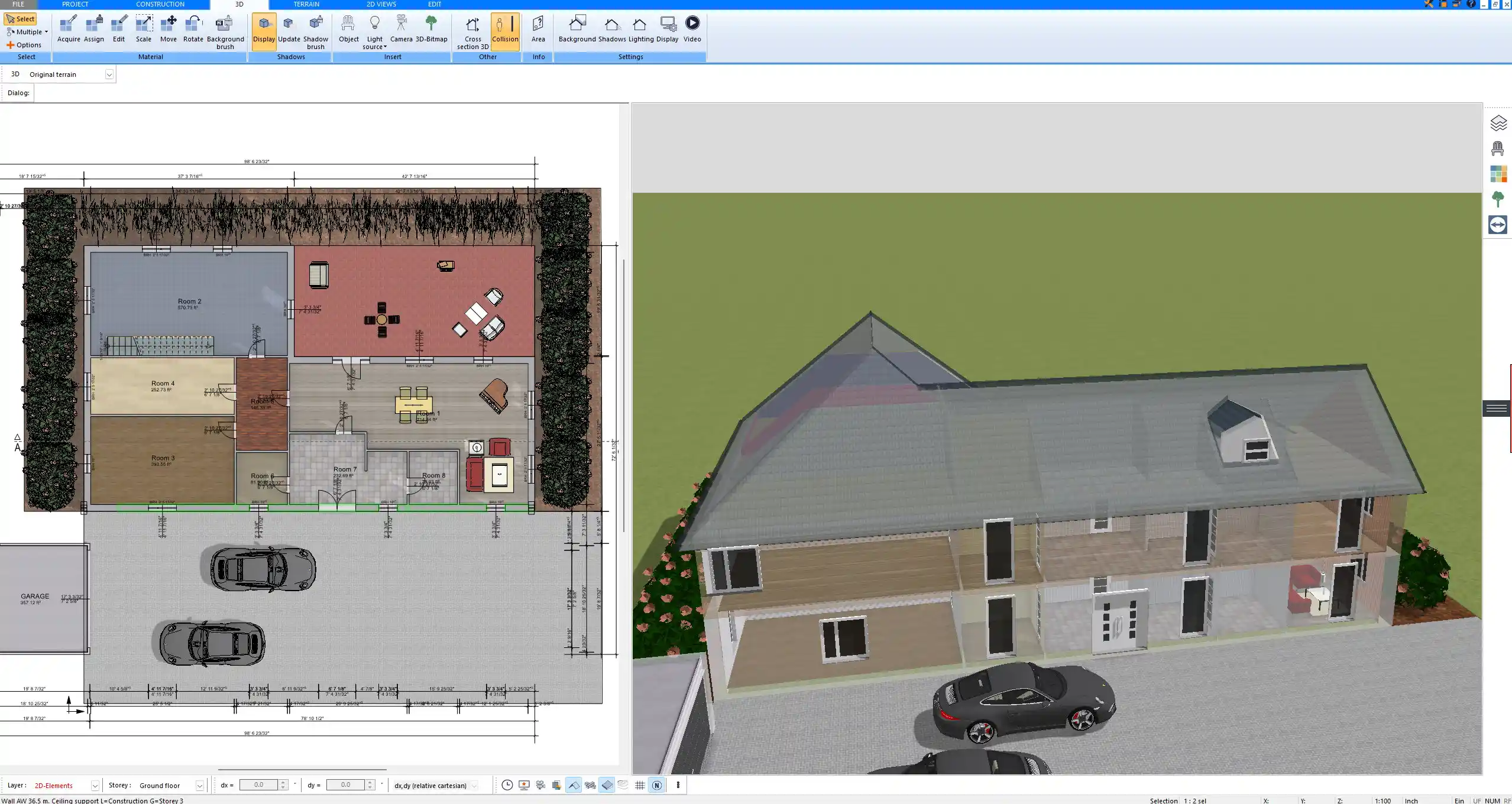Plan7Architect is a professional 2D and 3D CAD software that allows you to design entire outdoor areas, including gardens, terraces, pools, fences, paths, and complete property layouts. It provides you with the ability to plan both in detail and with creativity, whether you are a private homeowner or a professional landscape architect.
The software can be used with either European units (meters, centimeters) or American units (feet, inches), making it flexible for international projects. This makes it easy to switch measurement systems depending on your location or the requirements of your clients.
With Plan7Architect, you can combine your landscape design directly with house plans, enabling you to create a holistic view of your entire property in both 2D and 3D.

Key Features for Landscape Design
2D Site & Garden Planning
In 2D mode you can create precise outlines of property boundaries, garden structures, and all outdoor areas. This includes features such as:
-
Pathways and driveways
-
Terraces and patios
-
Garages and carports
-
Fences and walls
-
Pools, ponds, and water features
Working in 2D ensures that all dimensions are accurate. You can then seamlessly switch to 3D mode for visualization.
3D Visualization of Outdoor Spaces
The real strength of Plan7Architect lies in its ability to instantly transform your 2D designs into a detailed 3D model. This allows you to walk through your outdoor space virtually and see how every detail will look.
Functions include:
-
Real-time 3D rendering
-
Sunlight simulation depending on time of day and season
-
Terrain modeling with elevation adjustments
-
Realistic textures for ground surfaces, plants, and building materials
This visualization is especially useful for showing clients or family members how a finished garden or outdoor project will look.



Planting & Greenery Tools
The software includes a large object catalog with a wide selection of plants, trees, shrubs, and decorative greenery. These elements can be placed with drag-and-drop functions and positioned exactly where you want them.
Advantages of the planting tools:
-
Realistic plant models in 3D
-
Seasonal variations for trees and shrubs
-
Growth stage simulation to see how the garden will develop over time
Integration with Buildings
Unlike simple garden planning tools, Plan7Architect allows you to integrate your outdoor plans with the architectural design of your house. You can place terraces, balconies, or outdoor staircases directly next to the house and view them in relation to windows, doors, and the overall building design.
This also includes options for:
-
Garages and carports connected to the property
-
Fences, gates, and boundary walls
-
Outdoor kitchens or pergolas
-
Pools and wellness areas integrated into the backyard
Benefits of Using Plan7Architect for Landscape Architecture
Using Plan7Architect as landscape architect software offers several clear advantages:
-
One-time purchase: no subscription fees
-
Ease of use: intuitive drag-and-drop tools combined with professional functions
-
DWG/DXF compatibility: import and export AutoCAD files for collaboration with other professionals
-
Unlimited objects: access to thousands of free 3D objects via SketchUp’s 3D Warehouse
-
Professional output: plans and 3D models suitable for presentations, client meetings, and project documentation



Typical Use Cases
Plan7Architect can be applied to a wide range of projects. Common use cases include:
-
Private homeowners: planning gardens, terraces, outdoor pools, or landscaping around new houses
-
Landscape architects: preparing professional presentations for clients
-
Real estate developers: showcasing properties with complete house and garden designs
-
Urban projects: designing community gardens, courtyards, or small parks
Tips for Effective Landscape Planning with Plan7Architect
To get the best results, it is important to use the software methodically.
Practical tips:
-
Begin with the 2D property outline to ensure accurate boundaries
-
Use layers to separate house design, terrain, and planting elements
-
Experiment with different layouts using the drag-and-drop feature
-
Activate sunlight simulation to position terraces, seating areas, or solar panels correctly
-
Test different ground coverings such as stone, wood, or grass to see how they impact the overall design
Tip: When working with large outdoor projects, use the terrain editor to model slopes or natural elevations. This makes the 3D visualization more realistic and helps avoid mistakes in planning.
System Requirements & Compatibility
Plan7Architect is designed to run smoothly on standard computers.
| Requirement | Recommended Setup |
|---|---|
| Operating System | Windows 10 or Windows 11 (64-bit) |
| Processor | Intel Core i5 or AMD Ryzen 5, or higher |
| RAM | 8 GB or more |
| Graphics Card | Nvidia GTX 1050ti or higher recommended |
| Hard Drive | At least 10 GB free space |
| Display | Full HD or 4K monitor with mouse and scroll wheel |
The software also supports the exchange of DWG and DXF files, making it compatible with many other CAD solutions.
Why Plan7Architect is Ideal as Landscape Architect Software
Plan7Architect is ideal for anyone who wants to design landscapes with both creativity and precision. It combines an intuitive workflow with professional-grade tools, which makes it accessible for beginners but powerful enough for experts.
The realistic 3D views allow you to communicate ideas clearly, whether you are presenting to clients or planning for yourself. With the flexibility to use both metric and imperial measurements, the software adapts to international projects without difficulty.
Plan7Architect provides a complete solution for outdoor and property planning, allowing you to visualize every detail before the first stone is set.
Plan your project with Plan7Architect
Plan7Architect Pro 5 for $169.99
You don’t need any prior experience because the software has been specifically designed for beginners. The planning process is carried out in 5 simple steps:
1. Draw Walls



2. Windows & Doors



3. Floors & Roof



4. Textures & 3D Objects



5. Plan for the Building Permit



6. Export the Floor Plan as a 3D Model for Twinmotion



- – Compliant with international construction standards
- – Usable on 3 PCs simultaneously
- – Option for consultation with an architect
- – Comprehensive user manual
- – Regular updates
- – Video tutorials
- – Millions of 3D objects available
Why Thousands of Builders Prefer Plan7Architect
Why choose Plan7Architect over other home design tools?





