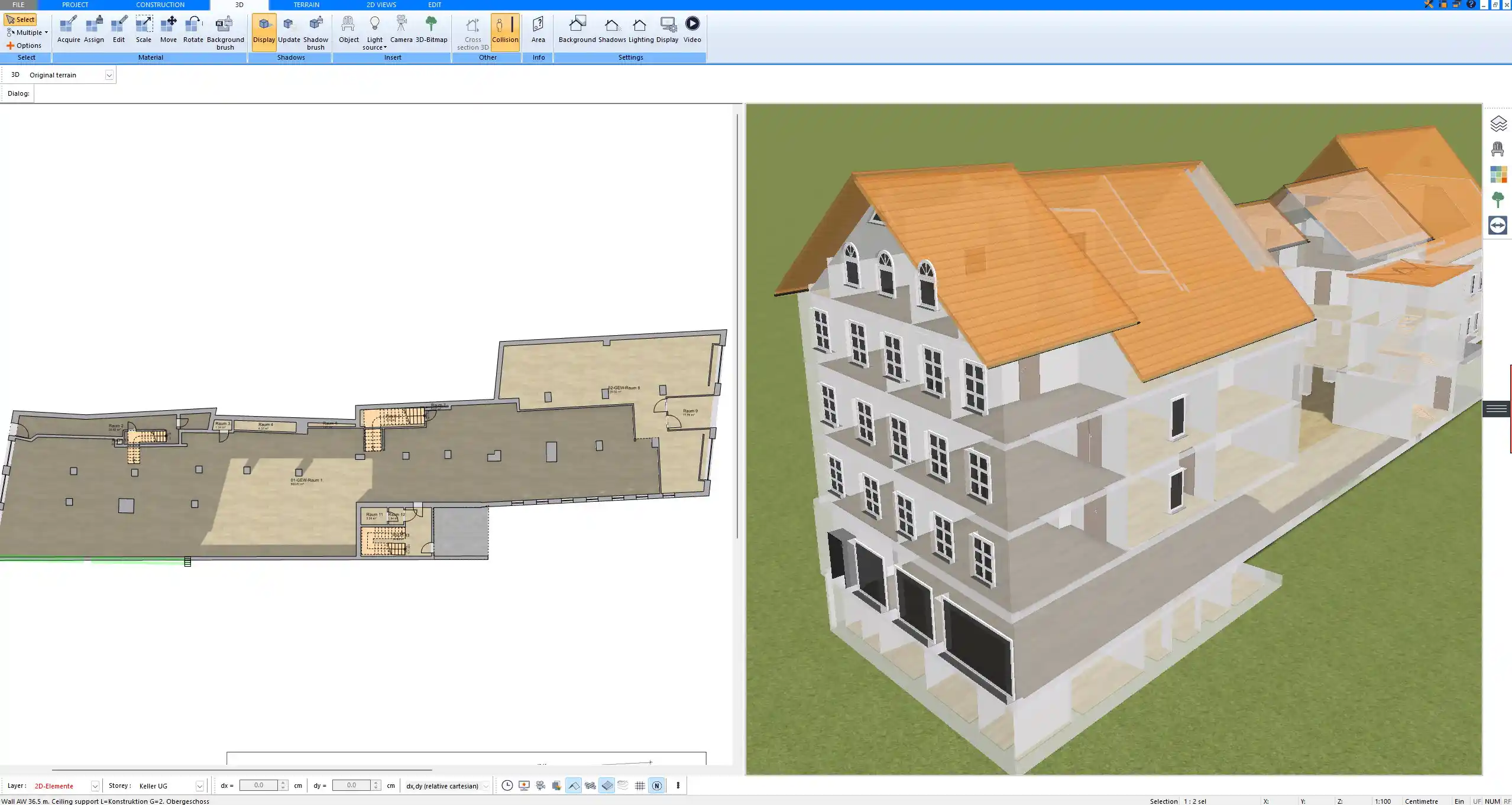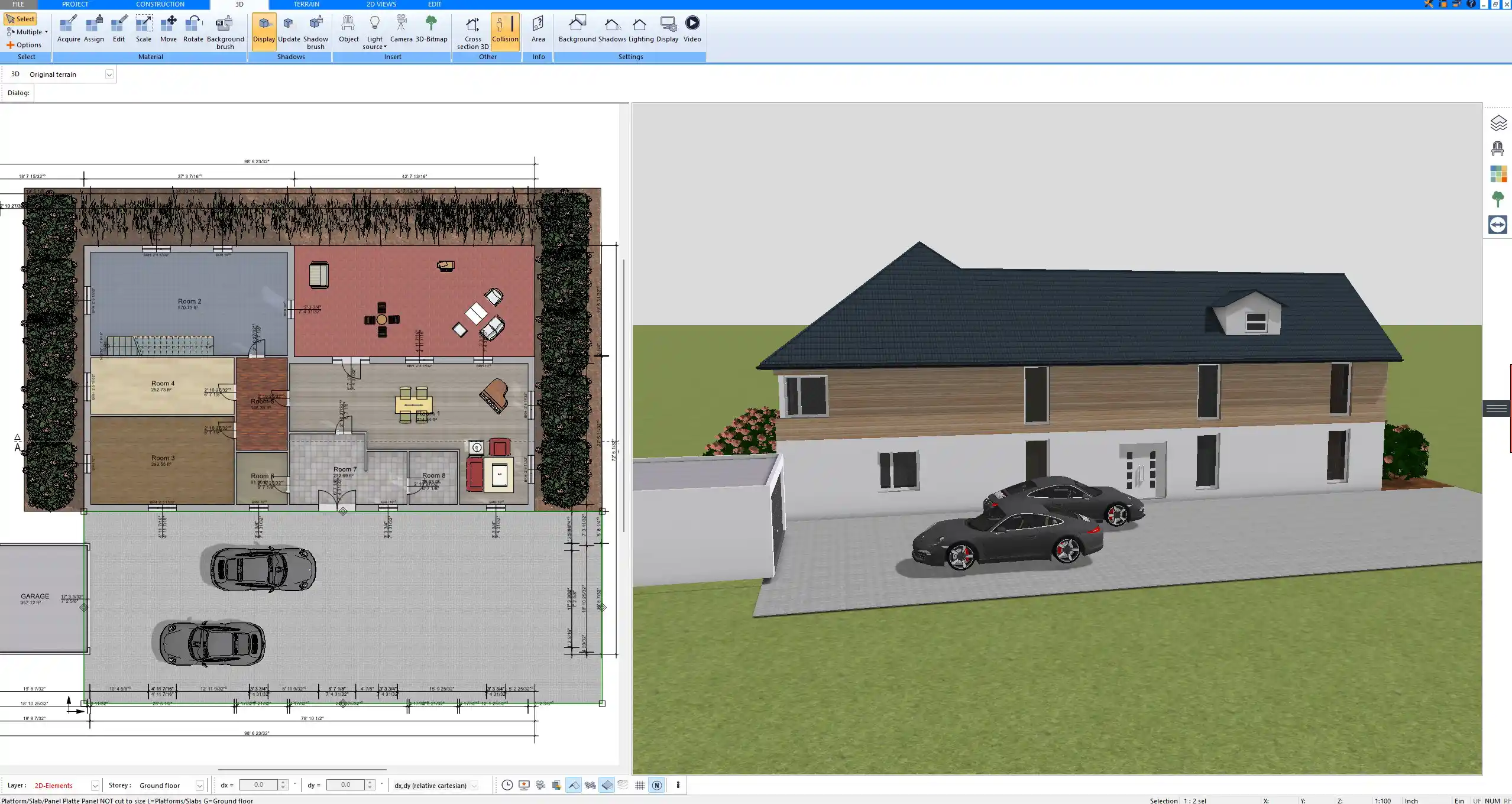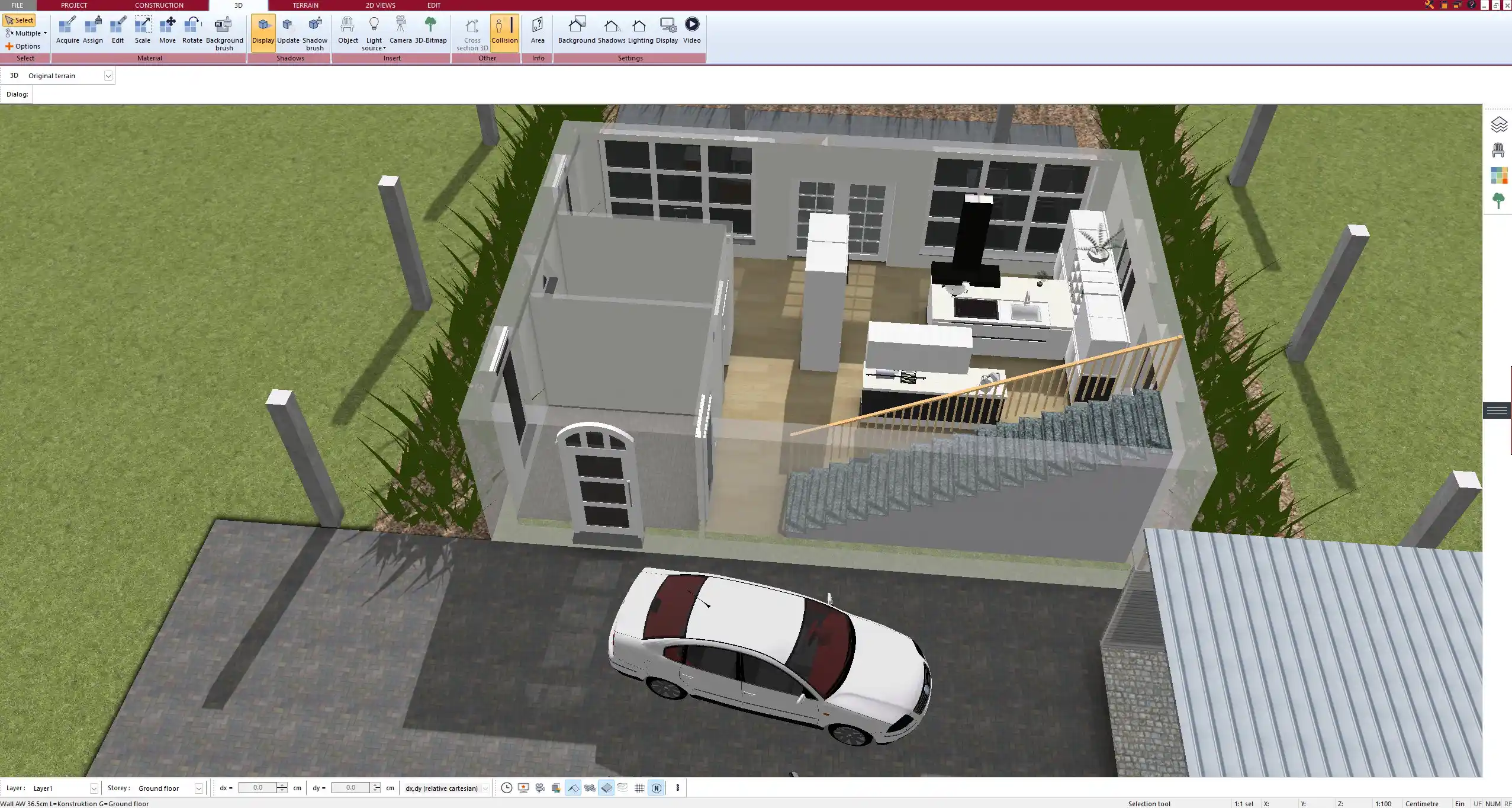Construction drawings can be created by licensed architects, structural engineers, and in some cases certified contractors or experienced building designers. Homeowners can also prepare preliminary drafts themselves using modern software, but for building permits and approvals, most regions require a licensed professional to sign off on the drawings.

Who Is Legally Allowed to Prepare Construction Drawings?
Licensed Architects
Architects are the primary professionals responsible for producing construction drawings. They are trained to translate design ideas into technical documents that meet building codes and safety standards. In most countries, only licensed architects can submit drawings for permit approval.
Structural Engineers
While architects focus on design and layout, structural engineers ensure the structural integrity of a building. They prepare drawings that specify foundation details, reinforcement, beams, load-bearing walls, and other elements critical to stability and safety.
Design-Build Contractors
In some regions, certified design-build contractors are permitted to produce construction drawings, especially for smaller projects or remodels. Their advantage is combining practical building experience with design knowledge.
Homeowners and Self-Designers
Homeowners can prepare drafts, concepts, and even detailed plans themselves. With professional software, it is possible to create highly accurate 2D and 3D drawings. However, these often need to be reviewed and stamped by an architect or engineer before being submitted to the authorities.
Regional Differences
United States
Building departments typically require drawings to be stamped by a licensed architect or engineer. Even if you prepare your own designs, you will usually need a professional review before applying for permits.
Europe
In many European countries, only registered architects can officially submit building applications. For example, in Germany, a “Bauvorlageberechtigter” (authorized architect or engineer) must provide the official drawings.
Other Countries
Some countries have more flexible rules, allowing experienced draftsmen or building designers to submit plans, while others maintain stricter licensing requirements. It is always essential to check the local building code before starting a project.



What Construction Drawings Include
Construction drawings cover much more than just the layout of rooms. They provide a full technical roadmap for the construction process.
Typical elements include:
-
Floor plans
-
Elevations (front, rear, and side views)
-
Sections (cut-through views of the building)
-
Structural details (beams, foundations, reinforcement)
-
Electrical layouts
-
Plumbing and HVAC layouts
-
Site plans
These drawings ensure that builders, contractors, and inspectors understand every detail of the project.
The Role of Software for Preparing Drawings
Modern architectural software makes it possible for both professionals and homeowners to produce accurate and detailed construction drawings.
With tools like Plan7Architect you can:
-
Create precise 2D floor plans and technical layouts
-
Visualize projects in 3D with realistic rendering
-
Work with both European (meters, centimeters) and American (feet, inches) measurements
-
Add details such as walls, roofs, electrical layouts, and plumbing
-
Export professional-level drawings for use in permit applications
While legal submission may still require a licensed signature, software enables you to prepare the entire project in advance, making collaboration with architects and engineers faster and more cost-effective.



Advantages of Doing Drawings Yourself First
-
Saves significant time during planning
-
Helps you communicate your vision clearly to professionals
-
Avoids unnecessary revisions later
-
Allows you to explore multiple design options in 2D and 3D
When You Must Hire a Professional
-
When applying for building permits
-
For structural calculations and safety checks
-
For large or multi-story buildings
-
For projects requiring compliance with strict building regulations
Tips for Homeowners and Builders
-
Always verify local building requirements before starting
-
Clarify early who is authorized to submit drawings in your region
-
Use software to prepare a detailed draft before meeting a professional
-
Include every detail in your drawings to avoid delays during approval
Create Professional Construction Drawings with Plan7Architect
With Plan7Architect you can create professional construction drawings yourself in both 2D and 3D. The software is designed to be intuitive, making it suitable for homeowners, builders, and professionals alike. You can switch between European and American units depending on your needs and include all details such as floor plans, elevations, and technical layouts. This allows you to prepare complete drawings that architects and engineers can easily finalize for approval. Customers benefit from a 14-day money-back guarantee, which replaces a trial version. If you decide the software is not right for you, you can cancel your purchase quickly and easily by email.
Plan your project with Plan7Architect
Plan7Architect Pro 5 for $109.99
You don’t need any prior experience because the software has been specifically designed for beginners. The planning process is carried out in 5 simple steps:
1. Draw Walls



2. Windows & Doors



3. Floors & Roof



4. Textures & 3D Objects



5. Plan for the Building Permit



6. Export the Floor Plan as a 3D Model for Twinmotion



- – Compliant with international construction standards
- – Usable on 3 PCs simultaneously
- – Option for consultation with an architect
- – Comprehensive user manual
- – Regular updates
- – Video tutorials
- – Millions of 3D objects available
Why Thousands of Builders Prefer Plan7Architect
Why choose Plan7Architect over other home design tools?





