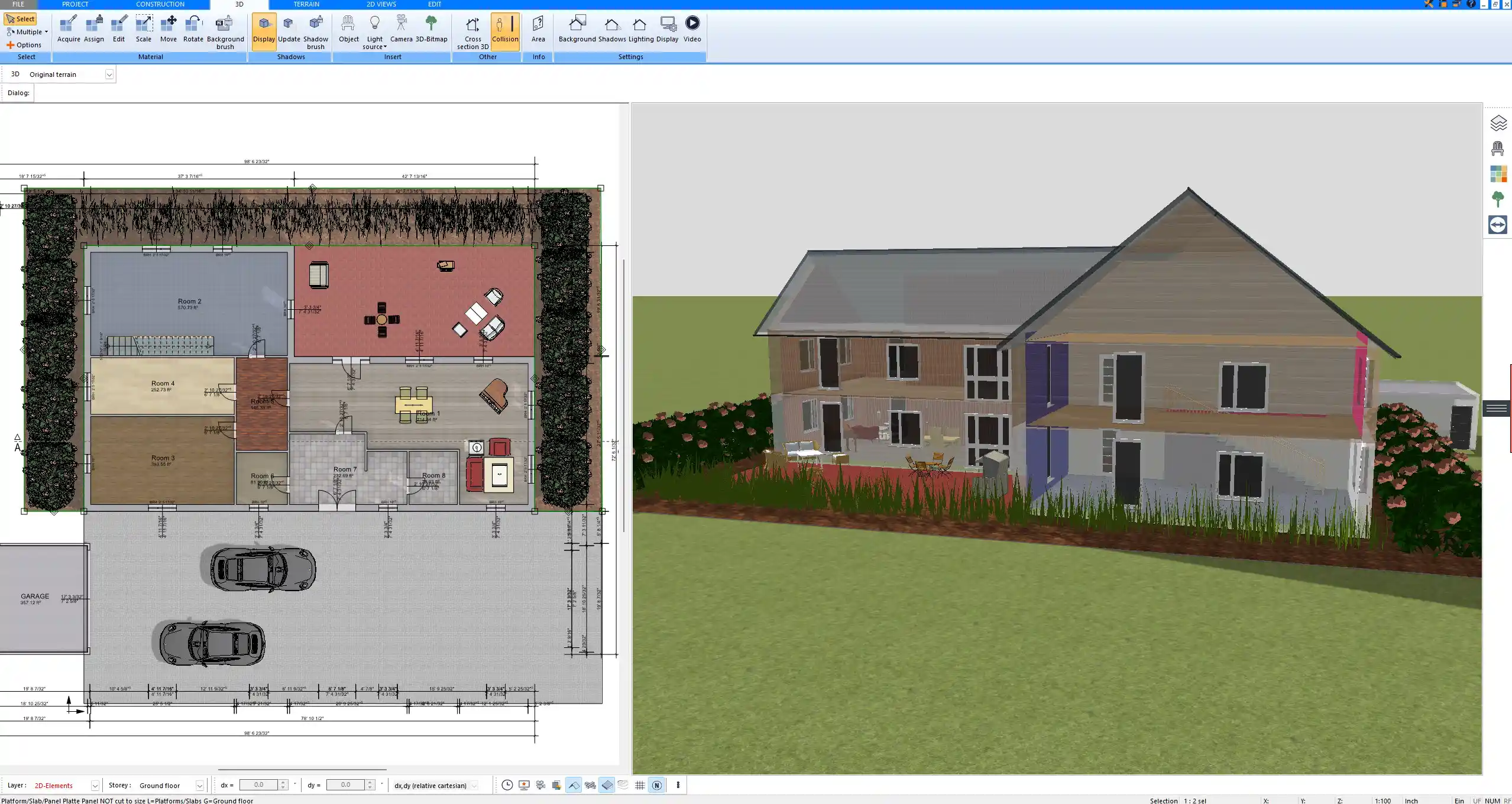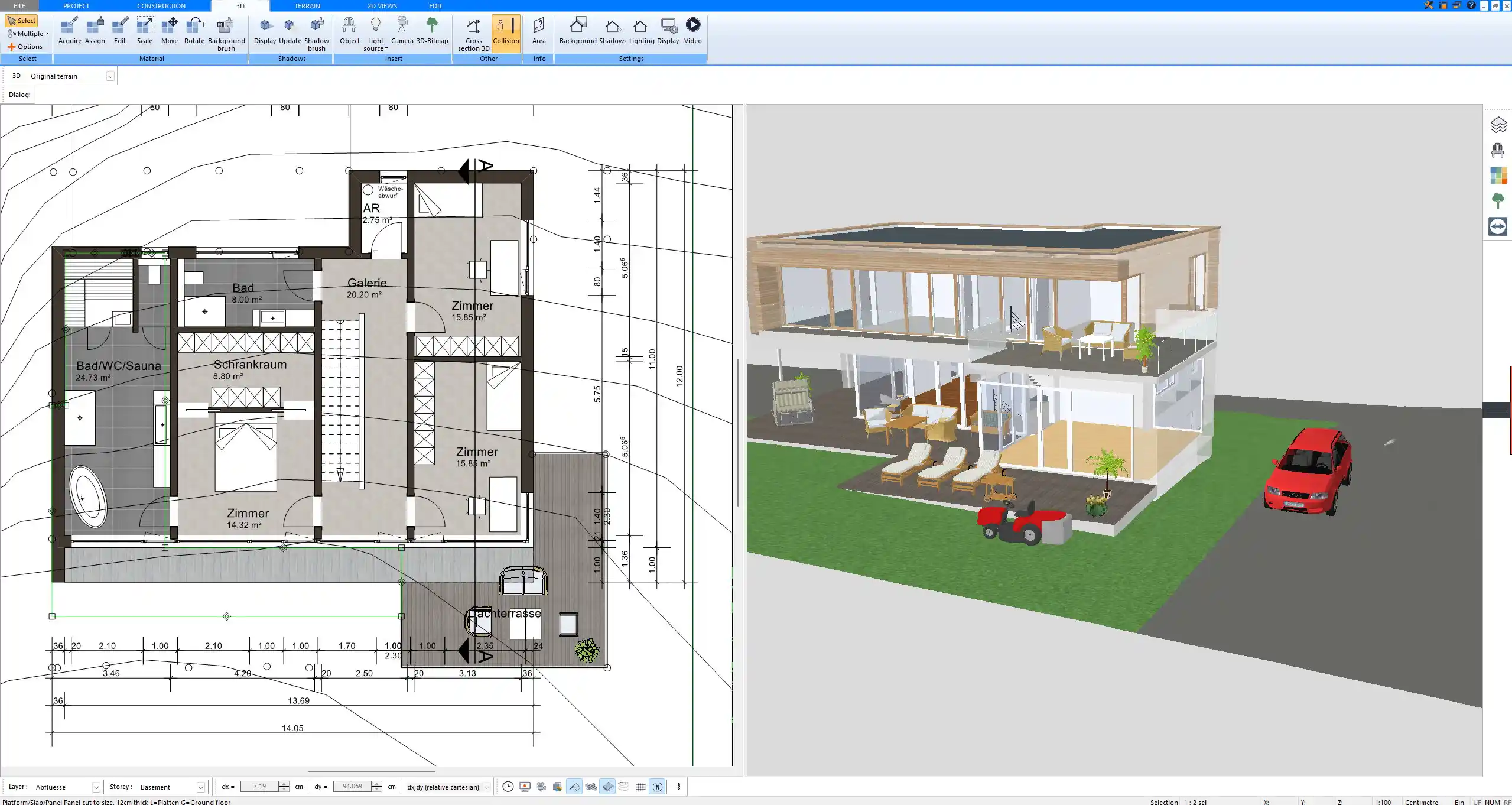Construction drawings are typically produced on standardized sheet sizes so that they can be easily read, shared, and printed. The exact format depends on whether you work in a region that follows ISO standards (used in Europe and most of the world) or ANSI/Architectural standards (common in the United States).
Here are the most common sheet sizes:
ISO Sizes (Europe and most of the world)
| Name | Dimensions (mm) | Dimensions (inches) |
|---|---|---|
| A0 | 841 x 1189 mm | 33.1 x 46.8 in |
| A1 | 594 x 841 mm | 23.4 x 33.1 in |
| A2 | 420 x 594 mm | 16.5 x 23.4 in |
| A3 | 297 x 420 mm | 11.7 x 16.5 in |
| A4 | 210 x 297 mm | 8.3 x 11.7 in |
Architectural/ANSI Sizes (United States)
| Name | Dimensions (inches) | Dimensions (mm approx.) |
|---|---|---|
| ARCH A | 9 x 12 in | 229 x 305 mm |
| ARCH B | 12 x 18 in | 305 x 457 mm |
| ARCH C | 18 x 24 in | 457 x 610 mm |
| ARCH D | 24 x 36 in | 610 x 914 mm |
| ARCH E | 36 x 48 in | 914 x 1219 mm |
| ANSI A | 8.5 x 11 in | 216 x 279 mm |
| ANSI B | 11 x 17 in | 279 x 432 mm |
| ANSI C | 17 x 22 in | 432 x 559 mm |
| ANSI D | 22 x 34 in | 559 x 864 mm |
| ANSI E | 34 x 44 in | 864 x 1118 mm |
In practice, both systems are widely used, and modern software such as Plan7Architect allows you to choose between metric and imperial units, making it easy to adapt to local standards.

Why Construction Drawing Sizes Matter
Choosing the correct drawing size is not only about fitting information on paper. It ensures:
-
Consistency for contractors, engineers, and authorities
-
Proper scaling for measurements and construction details
-
Clear readability when printing and reviewing
-
Efficient storage and archiving of plans
Typical Use Cases for Each Size
Large Sheets (A0, A1, ARCH D, ARCH E)
These sheets are ideal for complex or large-scale projects. Full building layouts, site plans, and professional construction sets are usually printed on these formats. They provide enough space for detailed drawings without the need to split information across too many sheets.
Medium Sheets (A2, ARCH C)
This size is often used for floor plans, elevations, and technical sections. It offers a balance between detail and manageability, making it a common choice in architectural practices.
Small Sheets (A3, A4, ARCH A, B)
These sheets are practical for detail drawings, schedules, notes, and portable reference plans. They are also useful for office documentation or quick on-site checks where carrying large plans is not convenient.



Scaling and Readability
Construction drawings are always produced to scale. The sheet size determines how much detail can be shown without overcrowding.
Common scales include:
-
1:100 (metric) or 1/8” = 1’-0” (imperial) for floor plans
-
1:50 (metric) or 1/4” = 1’-0” (imperial) for room layouts
-
1:20 (metric) or 3/4” = 1’-0” (imperial) for detail drawings
When working on large sheets like A0 or ARCH E, you can use smaller scales to show more of the project at once. Smaller sheets require larger scales, focusing on specific areas or details.
Digital vs. Printed Drawings
Although many professionals today exchange drawings digitally (PDF, CAD, BIM formats), print sizes remain essential. On construction sites, printed drawings are still widely used for daily work.
Digital tools, including Plan7Architect, allow you to export both 2D and 3D drawings to different formats while retaining exact scale. This ensures that whether you share your plans digitally or on paper, they meet professional standards.
Practical Tips for Choosing the Right Size
-
Use larger sheets for complex projects to maintain readability.
-
For residential projects or small extensions, A2 or ARCH C often works best.
-
For personal projects, A3 or ARCH B may be sufficient for clear communication.
-
Always check local building authority requirements, as they may specify accepted sheet formats.
Tip: If you are unsure which sheet size to use, consider the end user. Contractors on-site prefer fewer, larger sheets with all details visible, while office staff may prefer smaller sheets for quick handling.
Professional Floor Plans with Plan7Architect
With Plan7Architect, you can create professional construction drawings in any of the standard sizes, whether you are working with European ISO formats or American ANSI/ARCH formats. The software allows you to switch between metric and imperial units, making it flexible for international use. You can design floor plans, elevations, site layouts, and detailed sections in the correct scale and export them in high quality for both digital and printed use. As a customer, you also benefit from a 14-day money-back guarantee, which replaces a trial version. If you are not satisfied, you can easily cancel your purchase by email. This makes it simple and risk-free to start planning your construction drawings with professional results.
Plan your project with Plan7Architect
Plan7Architect Pro 5 for $109.99
You don’t need any prior experience because the software has been specifically designed for beginners. The planning process is carried out in 5 simple steps:
1. Draw Walls



2. Windows & Doors



3. Floors & Roof



4. Textures & 3D Objects



5. Plan for the Building Permit



6. Export the Floor Plan as a 3D Model for Twinmotion



- – Compliant with international construction standards
- – Usable on 3 PCs simultaneously
- – Option for consultation with an architect
- – Comprehensive user manual
- – Regular updates
- – Video tutorials
- – Millions of 3D objects available
Why Thousands of Builders Prefer Plan7Architect
Why choose Plan7Architect over other home design tools?





