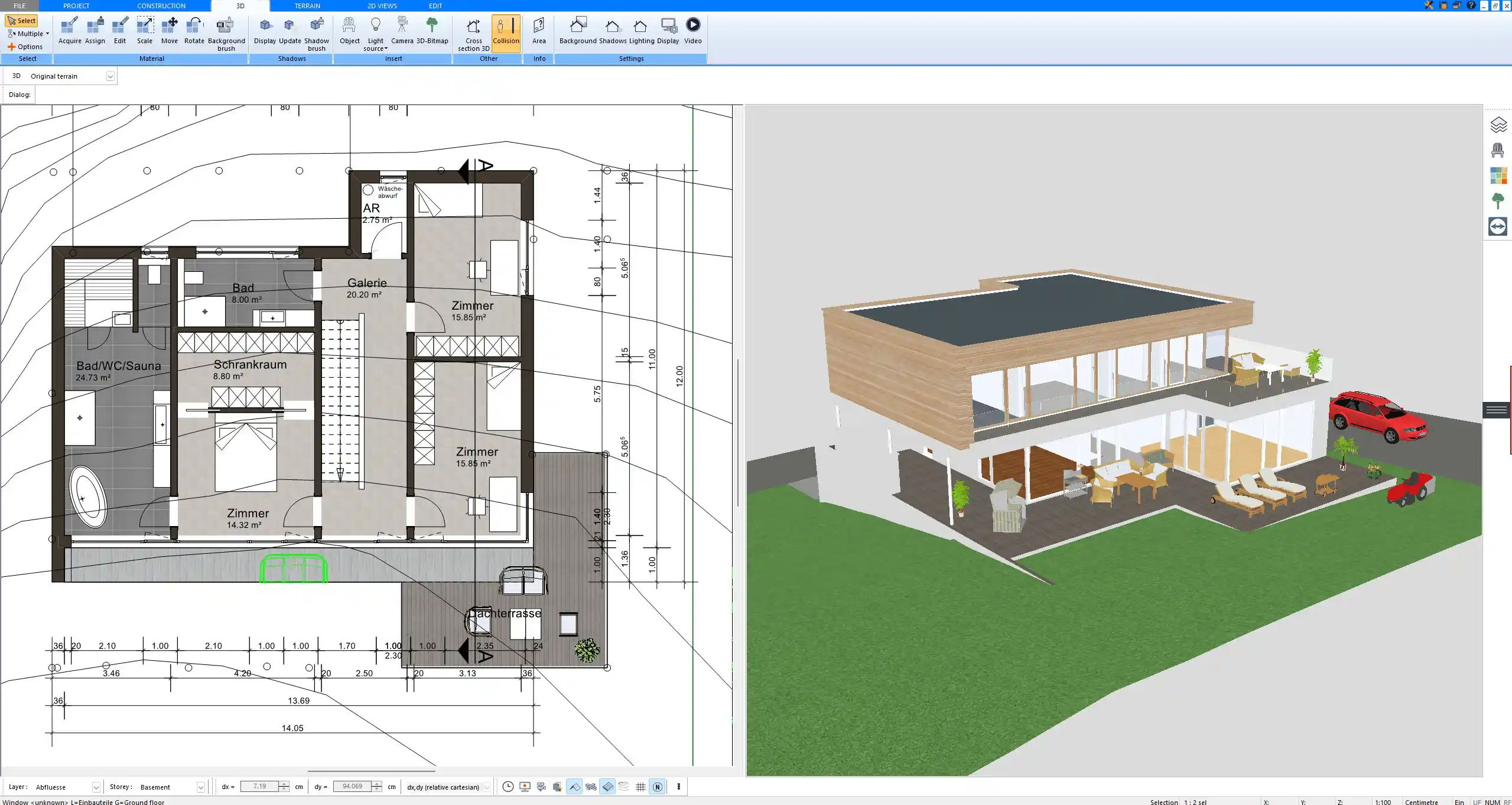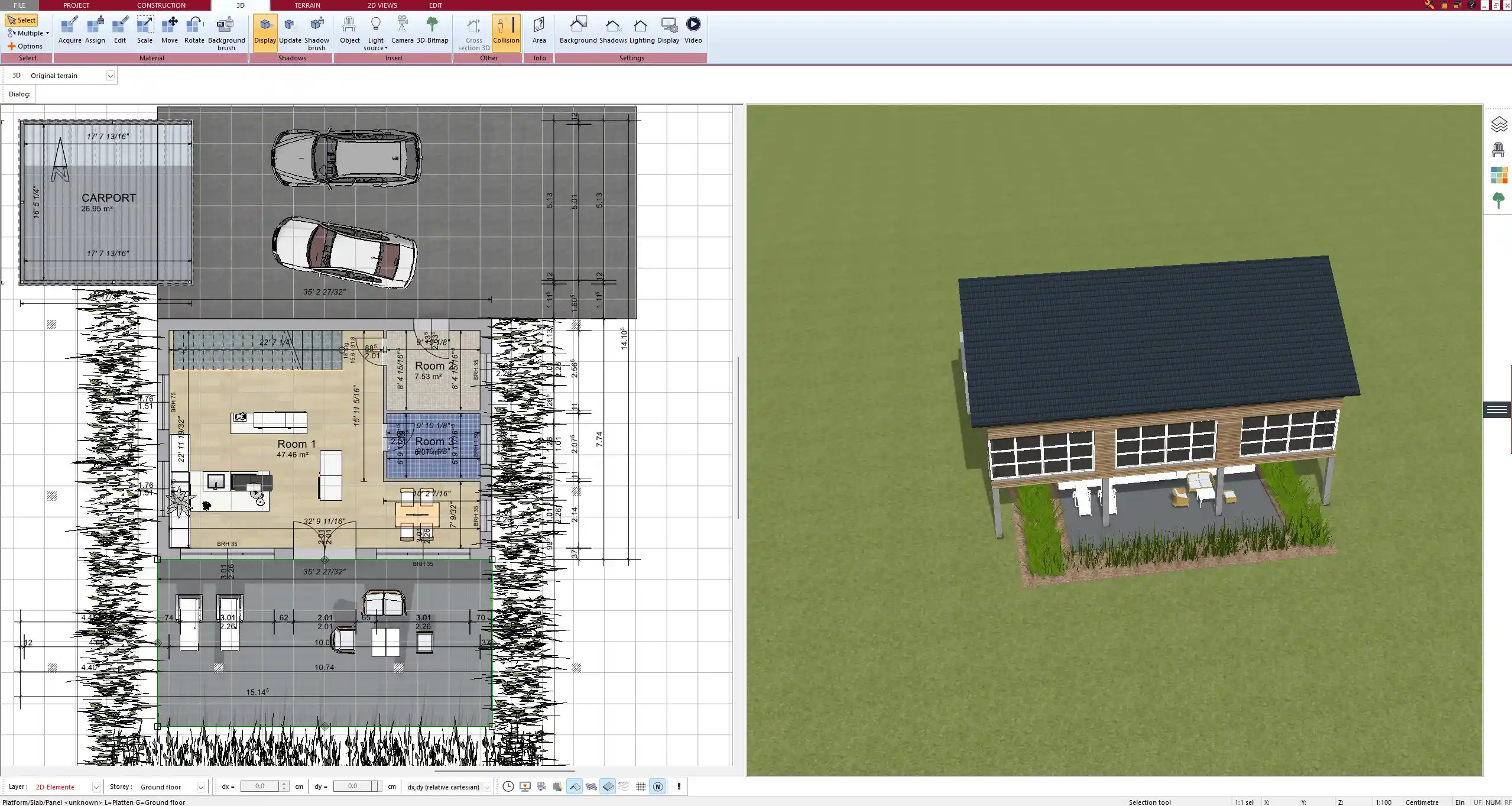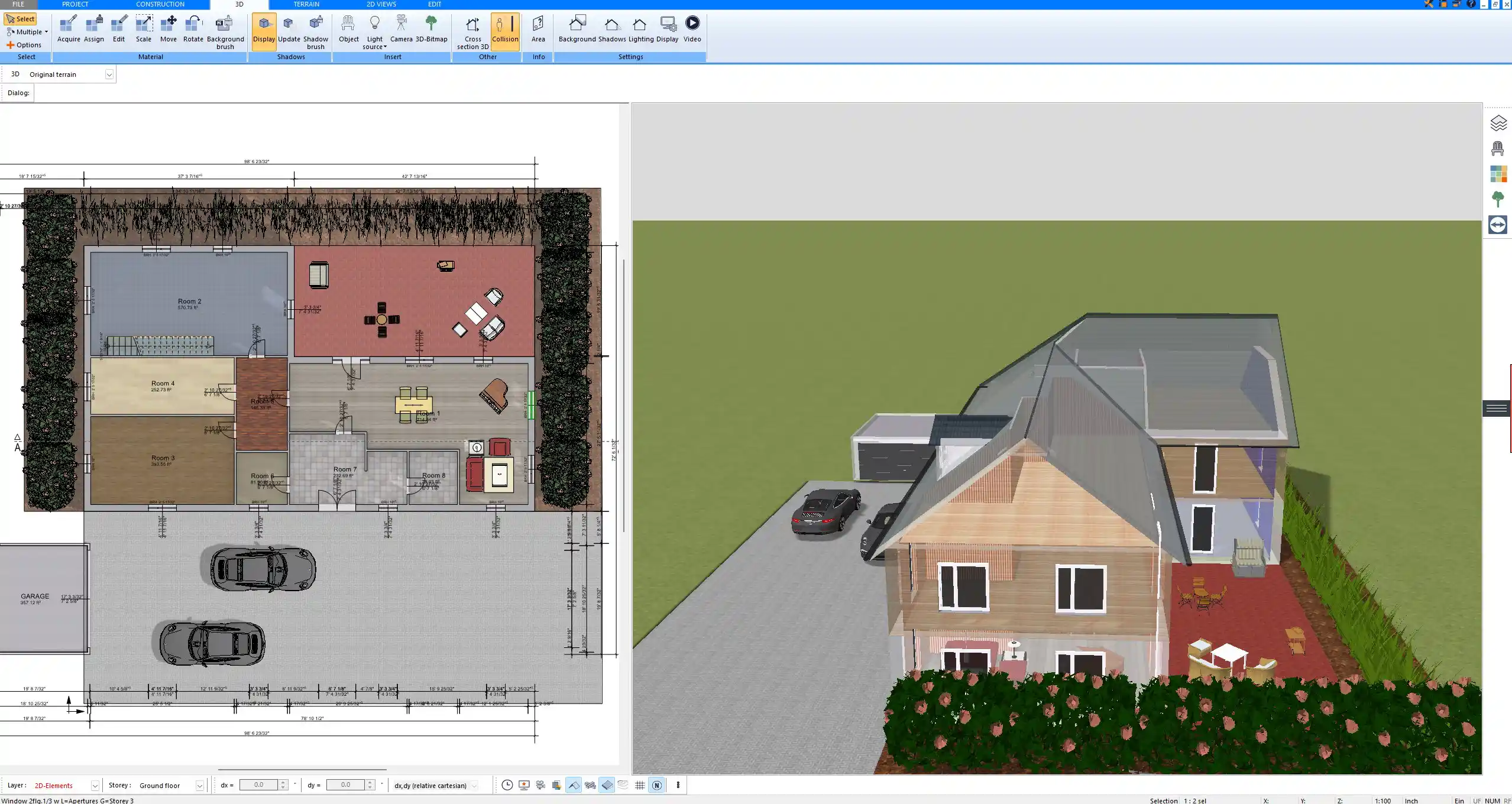What Is a Villa?
A villa is a detached, upscale home that offers generous living space, privacy, and often luxurious amenities. It typically stands on its own plot of land, with no shared walls, and includes a private garden or outdoor area. Villas are most commonly found in suburban, coastal, or scenic locations and are known for their elegant architecture and spacious layouts.
In contrast to a regular detached house, a villa tends to emphasize lifestyle, aesthetics, and comfort. While the term “villa” originally referred to luxurious Roman country homes, today it is used across the world to describe high-end residences, from Mediterranean-style homes in southern Europe to modern tropical villas in Southeast Asia and the U.S.
Villas can be used as primary residences, vacation homes, or investment properties, depending on location and design.

Main Characteristics of a Villa
Location & Surroundings
Villas are often built in peaceful, upscale neighborhoods or natural settings such as near lakes, on hillsides, or close to the sea. A key characteristic is the private, independent placement on a plot of land. Many villas are surrounded by landscaped gardens, private driveways, and fences or walls to ensure maximum seclusion.
Villas are ideal for those who value tranquility, security, and exclusivity. They typically do not form part of a dense housing complex or high-rise structure.
Size and Layout
Villas are designed to provide generous space, both indoors and outdoors. Common features include large living rooms, multiple bedrooms (often 3 or more), and ensuite bathrooms. Floor plans usually emphasize open concepts, allowing for a seamless flow between kitchen, dining, and living areas.
A typical villa may range from 150 to over 400 square meters (approximately 1,600 to 4,300 square feet), depending on region and budget. Some may be single-story, while others have two or even three floors. Garages, home offices, gyms, and entertainment rooms are common additions.
Architectural Style
The architecture of a villa depends largely on local traditions and personal preferences. Common villa styles include:
-
Mediterranean villas with terracotta roofs, balconies, and courtyards
-
Modern villas featuring large glass fronts, flat roofs, and minimalist interiors
-
Colonial or classic villas with columns, pitched roofs, and symmetrical layouts
-
Tropical villas with open-air pavilions, shaded patios, and natural ventilation
Regardless of the style, villas tend to use high-quality materials such as natural stone, hardwood, glass, and steel to create a lasting impression.
Typical Features
Most villas are equipped with amenities that go beyond standard home features. These often include:
-
Spacious outdoor areas such as terraces, patios, or decks
-
Private swimming pools or jacuzzis
-
Landscaped gardens or lawns
-
Dedicated garages or covered parking
-
Walk-in wardrobes, spa-like bathrooms, and large kitchens
Some villas even include separate guest quarters or staff accommodations, particularly in high-end developments.
Units of Measurement
Villas can be planned and designed using either square meters (m2) or square feet (ft2) depending on the region. Software like Plan7Architect allows users to switch between metric and imperial units at any time, making it easy to adapt your plans to local standards—whether you’re designing in the U.S., Europe, or elsewhere.



Advantages of Living in a Villa
-
Privacy: With no shared walls or common entrances, a villa gives you full control over your environment
-
Space: You benefit from generous floor plans, private gardens, and possibly even your own pool or terrace
-
Design Freedom: You can customize everything from layout to landscaping, both during construction and afterward
-
Comfort & Luxury: High-end finishes, thoughtful layouts, and modern amenities create an upscale living experience
-
Long-Term Value: Villas tend to appreciate well in value, especially in sought-after locations
Villas also offer greater flexibility in terms of expansions or renovations, something that’s often limited in apartments or row houses.
Disadvantages of a Villa
-
Cost: Villas come with high initial purchase prices and significant maintenance expenses
-
Responsibility: You are responsible for everything, from plumbing issues to gardening, unless you hire services
-
Distance from Urban Centers: Villas are often located in quieter zones, meaning longer commutes to work or city life
-
Security Concerns: Independent homes may need additional investment in gates, alarm systems, or surveillance
-
Fewer Shared Facilities: Unlike apartments, there are no built-in gyms, laundry services, or concierge offerings
A villa is not for everyone—it requires a higher budget and often a more active role in home management.
Is a Villa Right for You?
A villa may be the right choice if you:
-
Value space and privacy more than city-center convenience
-
Are looking for a home to grow with your family
-
Want the freedom to renovate, extend, or landscape freely
-
Prefer owning the entire property and land
-
Are in the market for a long-term or retirement investment
However, if you prioritize walkability, on-site amenities, and minimal maintenance, a villa might not be the best match. It’s important to weigh your lifestyle preferences before deciding.
Tip Box: Planning Your Own Villa Design
Tip: If you’re planning your own villa, it’s smart to use professional design software like Plan7Architect. It allows you to create 2D and 3D layouts, switch between metric and imperial units, and simulate interiors and exteriors before construction begins. Ideal for new builds, remodels, or planning your dream home from scratch.



Examples of Villa Types Around the World
| Region | Typical Villa Style | Common Features |
|---|---|---|
| Mediterranean | Terracotta roofs, stucco walls | Courtyards, tiled floors, arched windows |
| United States | Modern or tropical design | Pools, large patios, open interiors, large garages |
| Northern Europe | Minimalist, energy-efficient | Triple-glazed windows, sleek façades, green roofs |
| Southeast Asia | Tropical luxury villas | Indoor-outdoor bathrooms, infinity pools, woodwork |
Each type reflects regional climate, culture, and architectural tradition, but the core villa values—privacy, space, and comfort—remain constant.
Let me know if you’d like this turned into a downloadable format or added with additional image captions.
Plan your project with Plan7Architect
Plan7Architect Pro 5 for $99.99
You don’t need any prior experience because the software has been specifically designed for beginners. The planning process is carried out in 5 simple steps:
1. Draw Walls



2. Windows & Doors



3. Floors & Roof



4. Textures & 3D Objects



5. Plan for the Building Permit



6. Export the Floor Plan as a 3D Model for Twinmotion



- – Compliant with international construction standards
- – Usable on 3 PCs simultaneously
- – Option for consultation with an architect
- – Comprehensive user manual
- – Regular updates
- – Video tutorials
- – Millions of 3D objects available






