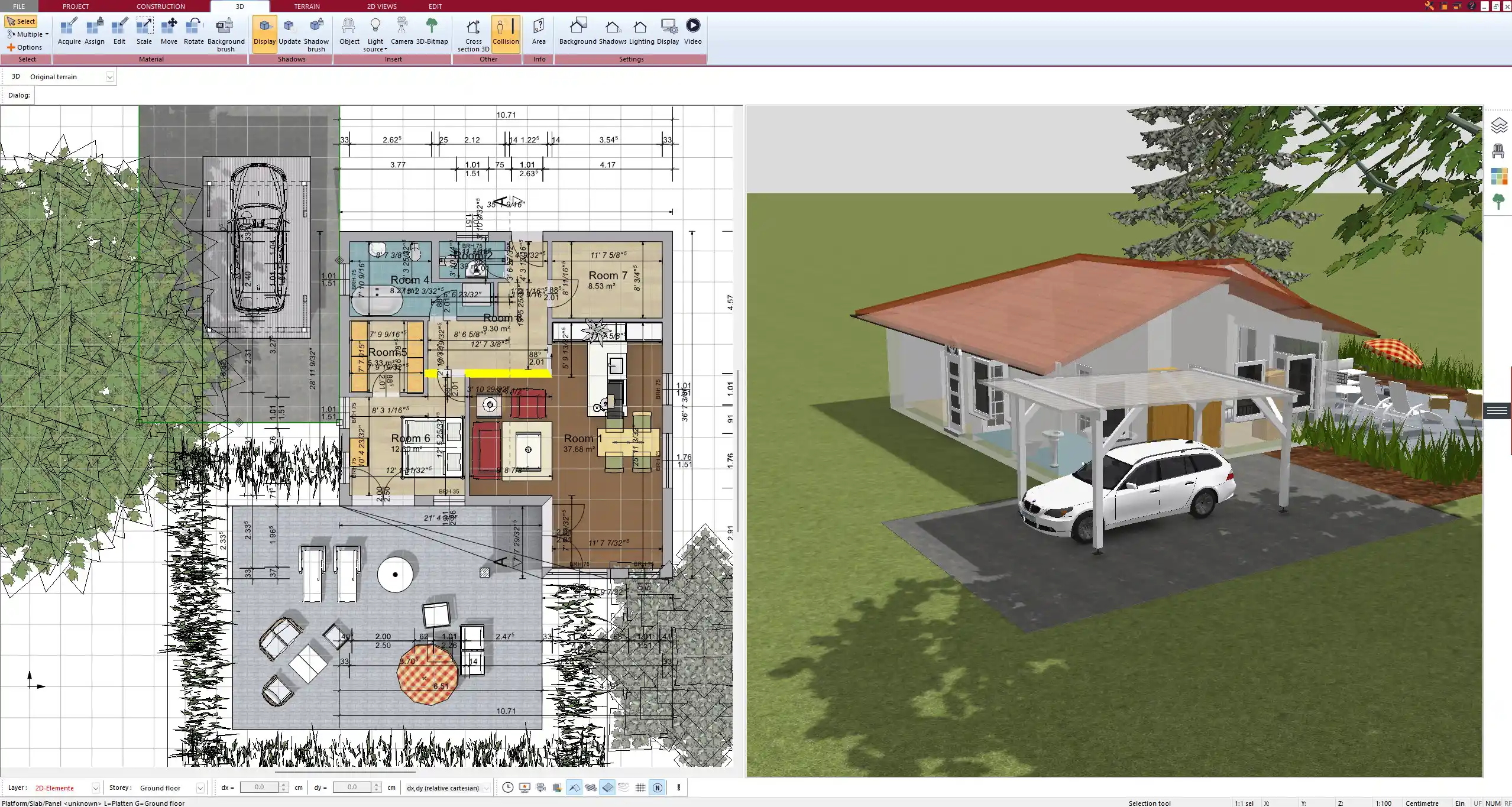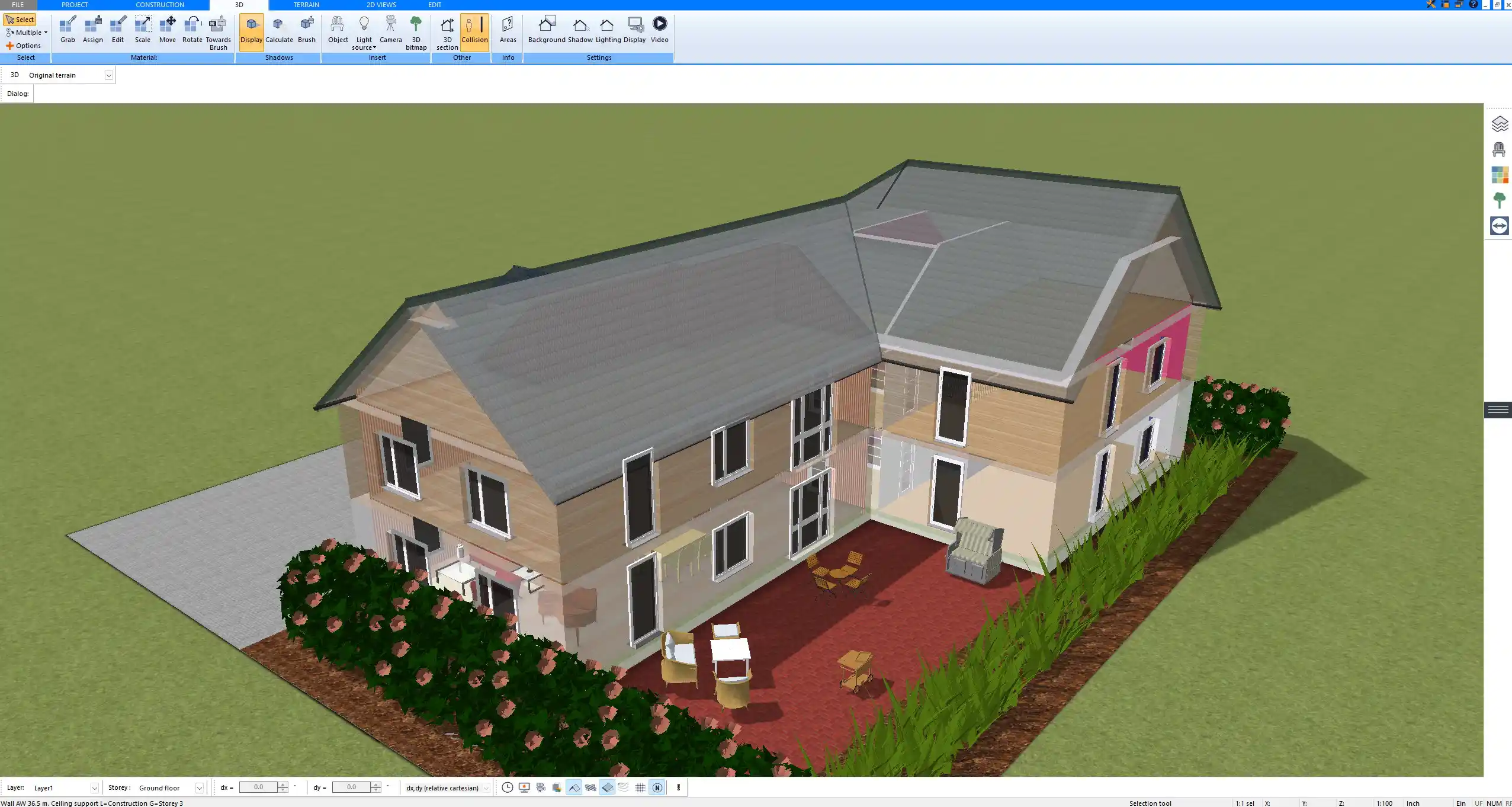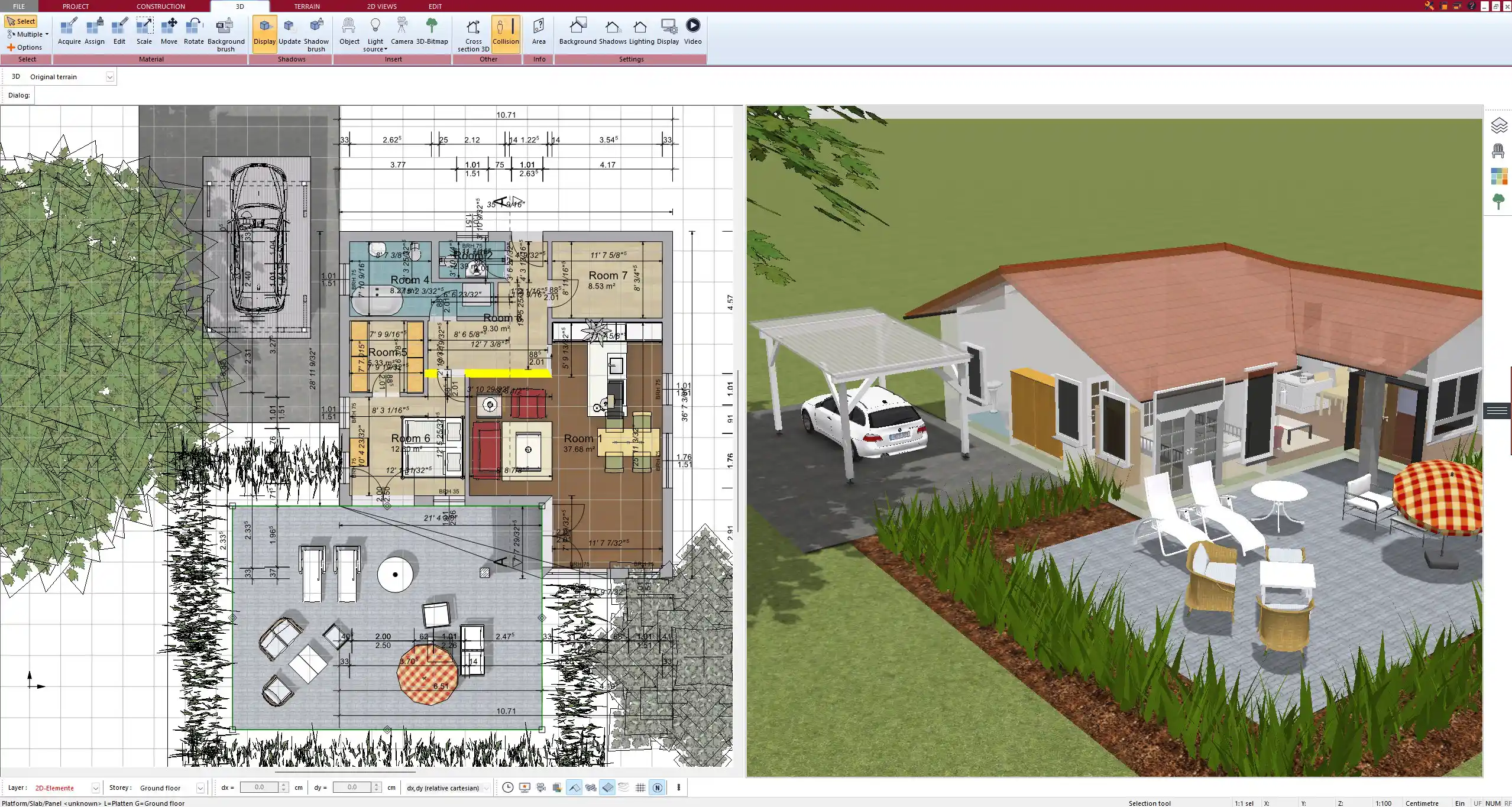Plan7Architect is a professional 2D and 3D house design software that allows you to create, customize, and visualize your dream home—virtually. Whether you are building a new house, planning a renovation, or simply testing ideas, this software lets you draw floor plans, furnish rooms, and explore everything in a fully interactive 3D environment.
You do not need any architectural background to use it. The interface is intuitive, and everything you draw in 2D is instantly visible in 3D. You can walk through your design in real time, change wall placements, and experiment with layouts until everything looks and feels just right.
If you’re based in North America or Europe, Plan7Architect works equally well with imperial (feet and inches) and metric (meters and centimeters) systems. You can switch between unit systems at any time in the settings menu, depending on your preference or local building standards.
The software runs on Windows and is also compatible with Mac using Parallels.

What Can You Design with It?
Floor Plans and Layouts
The core of the software is its floor plan editor. You can draw walls with just a few clicks and define exact dimensions and angles. Windows, doors, and interior partitions can be placed freely and adjusted to suit your ideas.
You can start from scratch or use an existing structure as a base. If you’re remodeling or extending a current home, you can recreate the existing layout and modify it however you like. The software allows for multi-story buildings and supports split-level planning.
Once the floor plan is complete, every element is reflected in 3D automatically, without needing to export or convert files.
Full 3D House Models
What makes Plan7Architect particularly powerful is its real-time 3D view. Everything you draw in 2D is immediately visible in 3D. This includes all architectural elements such as roofs, balconies, walls, and furniture.
You can move through your design using walk-through mode or switch to a bird’s-eye flyover to understand spatial relationships. This helps you identify potential issues early and fine-tune the design visually.
The program also simulates light and shadow based on the time of day, helping you evaluate how natural lighting will affect each room.
Interiors and Furnishings
Furnishing your home is easy with the built-in object library. You can drag and drop items like sofas, beds, kitchen units, bathtubs, lighting fixtures, and more directly into your floor plan. Every object appears in your 3D view automatically.
You can also change materials, colors, and surfaces for walls, floors, and furniture. That means you can test out different combinations until you find a style that works for you.
If something is missing in the default library, you can import millions of additional objects from the free SketchUp 3D Warehouse, including country-specific furniture or branded items.
Tip: Use realistic furniture and decoration to give your layout a more lifelike appearance. This is especially helpful when showing designs to family members or clients.
Outdoor Spaces
Plan7Architect lets you go beyond the house itself. You can design gardens, terraces, driveways, and fences. There’s a variety of terrain editing tools in the Pro and Ultimate versions, allowing you to work with slopes, elevation changes, and even complex landscapes.
You can add swimming pools, garden sheds, carports, pergolas, and outdoor kitchens to complete your vision of indoor-outdoor living. Paths and plant zones can be freely drawn and adjusted.
This is particularly helpful if your plot is not completely flat or if you are planning on incorporating a backyard concept into your house design.
Roofs, Extensions, and Remodels
Roof design is made simple with predefined roof types such as gable, hipped, flat, or complex multi-roof systems. You can draw extensions or new roof structures for any section of the house and immediately visualize how it affects the rest of the building.
The software is ideal for planning remodels or home extensions. You can recreate your current floor plan, then test various ideas: adding an extra room, opening a wall, or converting a loft space.
This flexibility allows you to explore creative changes while keeping full control over structure, size, and visual impact.



Who Is It For?
Plan7Architect is suitable for a wide range of users:
-
Private homeowners designing a new home
-
DIY remodelers planning interior or exterior renovations
-
Real estate professionals creating visual presentations
-
Tiny house builders, container house planners, or barn-style designers
-
Builders and designers working internationally
Whether you’re in the United States, Canada, the UK, Australia, or anywhere else, you can adjust the software to match your local measuring system and standards. No additional setup is required.
Key Features at a Glance
| Feature | Available |
|---|---|
| 2D Floor Plan Drawing | Yes |
| Real-Time 3D Visualization | Yes |
| Interior and Exterior Design | Yes |
| Custom Roof Structures | Yes |
| Garden and Landscape Tools | Yes (Pro/Ultimate) |
| Wall Layer Customization | Yes |
| Metric and Imperial Measurements | Yes |
| PDF Export and Plan Printing | Yes |
| Import from SketchUp Warehouse | Yes |
Tips for Getting Started
Choose the Right Version
Plan7Architect is available in different versions, depending on the scale of your project.
-
Expert is ideal if you’re focusing on creating floor plans and basic 3D designs.
-
Pro is designed for users who also want to plan terrain, roofs, and more complex structures.
-
Ultimate includes all features and is suitable if you’re planning multiple projects or professional-grade designs.
Choosing the right version ensures you have access to all the tools you need without unnecessary extras.
Use the Tutorials
Tip: Don’t skip the video tutorials. They are extremely helpful, especially when you’re just starting out. I personally found them very clear, and they helped me get results within the first hour.
There are tutorial videos directly inside the software, covering everything from drawing the first wall to setting up terrain and exporting the finished plan.
Start with Templates or Sample Projects
If you’re not sure where to start, open one of the built-in sample projects. These give you a solid base to explore the tools and experiment with different design ideas. You can modify everything in the sample to match your vision.
You can also save your own templates to reuse parts of successful designs in future projects.
Can You Export or Print Plans?
Yes, you can export your plans as high-resolution images or PDF files. These can be printed, shared with others, or used for construction planning where applicable.
Measurements and dimensions can be shown in metric or imperial units, depending on what you’ve selected in the settings.
The software supports detailed export settings, so you can include or hide specific elements (e.g., furniture, dimensions, symbols) as needed.



Is It Really a “Virtual Designer”?
Absolutely. What makes Plan7Architect truly a virtual house designer is the instant connection between your design and its visual output.
There is no delay or rendering process between your planning steps and what you see on screen. You move a wall, change the flooring, or add a window—and the 3D model updates in real time.
You can walk through your project while you’re building it, see how light falls into your living room, or look at how your furniture fits inside a new layout. It’s one of the most immersive and realistic planning experiences I’ve seen in this price range.
Summary – Why Plan7Architect Stands Out
Plan7Architect combines professional features with ease of use, making it suitable for both private and commercial users. You can plan and visualize complex building projects without needing technical experience or expensive subscriptions.
The software gives you full control over your design process—from layout to lighting to materials—and allows for detailed customization in both imperial and metric systems.
It’s a one-time purchase with lifetime access, frequent updates, and an active community. If you want to design a house virtually, with high visual quality and true flexibility, Plan7Architect is an excellent choice.
Plan your project with Plan7Architect
Plan7Architect Pro 5 for $109.99
You don’t need any prior experience because the software has been specifically designed for beginners. The planning process is carried out in 5 simple steps:
1. Draw Walls



2. Windows & Doors



3. Floors & Roof



4. Textures & 3D Objects



5. Plan for the Building Permit



6. Export the Floor Plan as a 3D Model for Twinmotion



- – Compliant with international construction standards
- – Usable on 3 PCs simultaneously
- – Option for consultation with an architect
- – Comprehensive user manual
- – Regular updates
- – Video tutorials
- – Millions of 3D objects available






