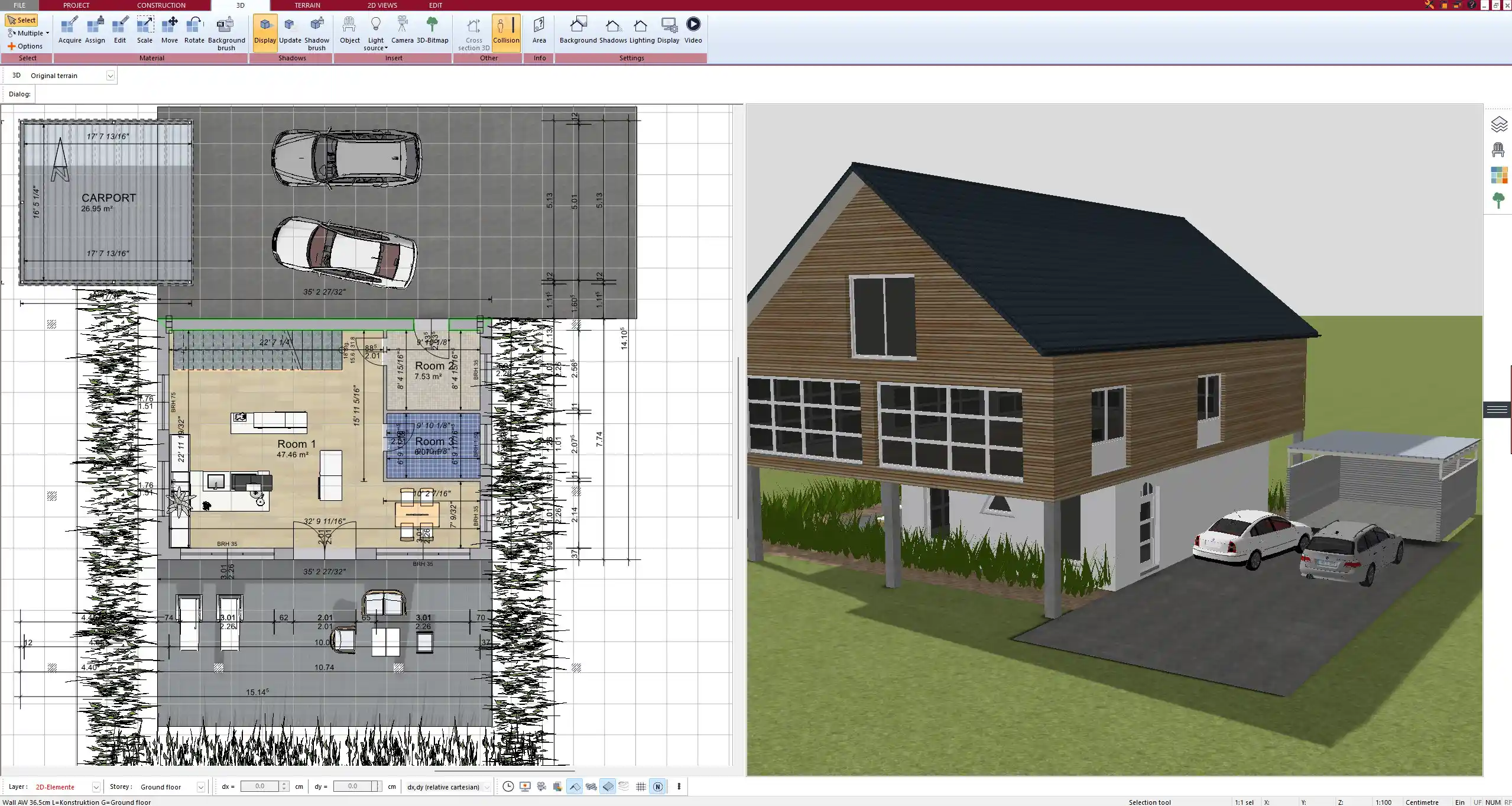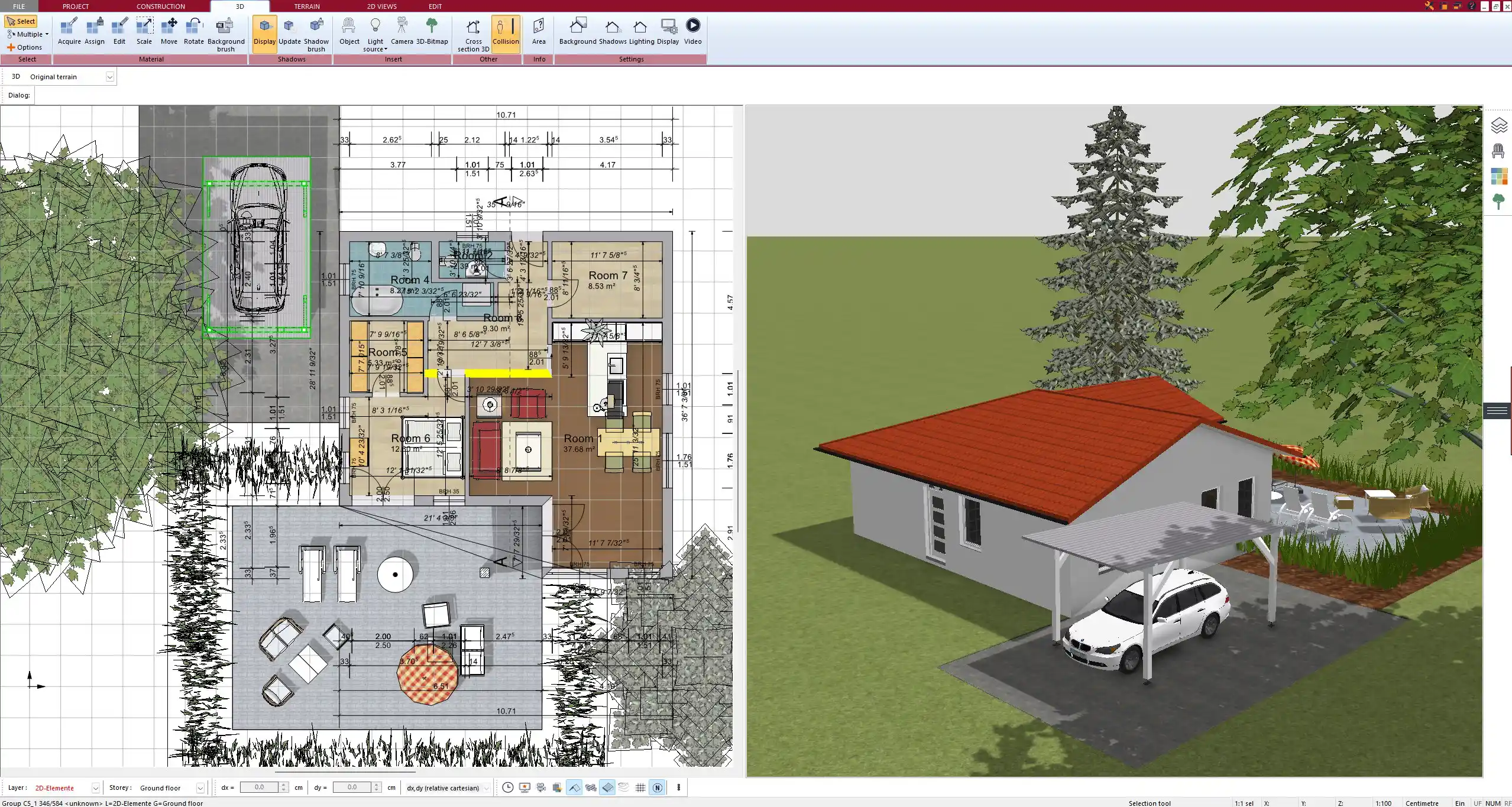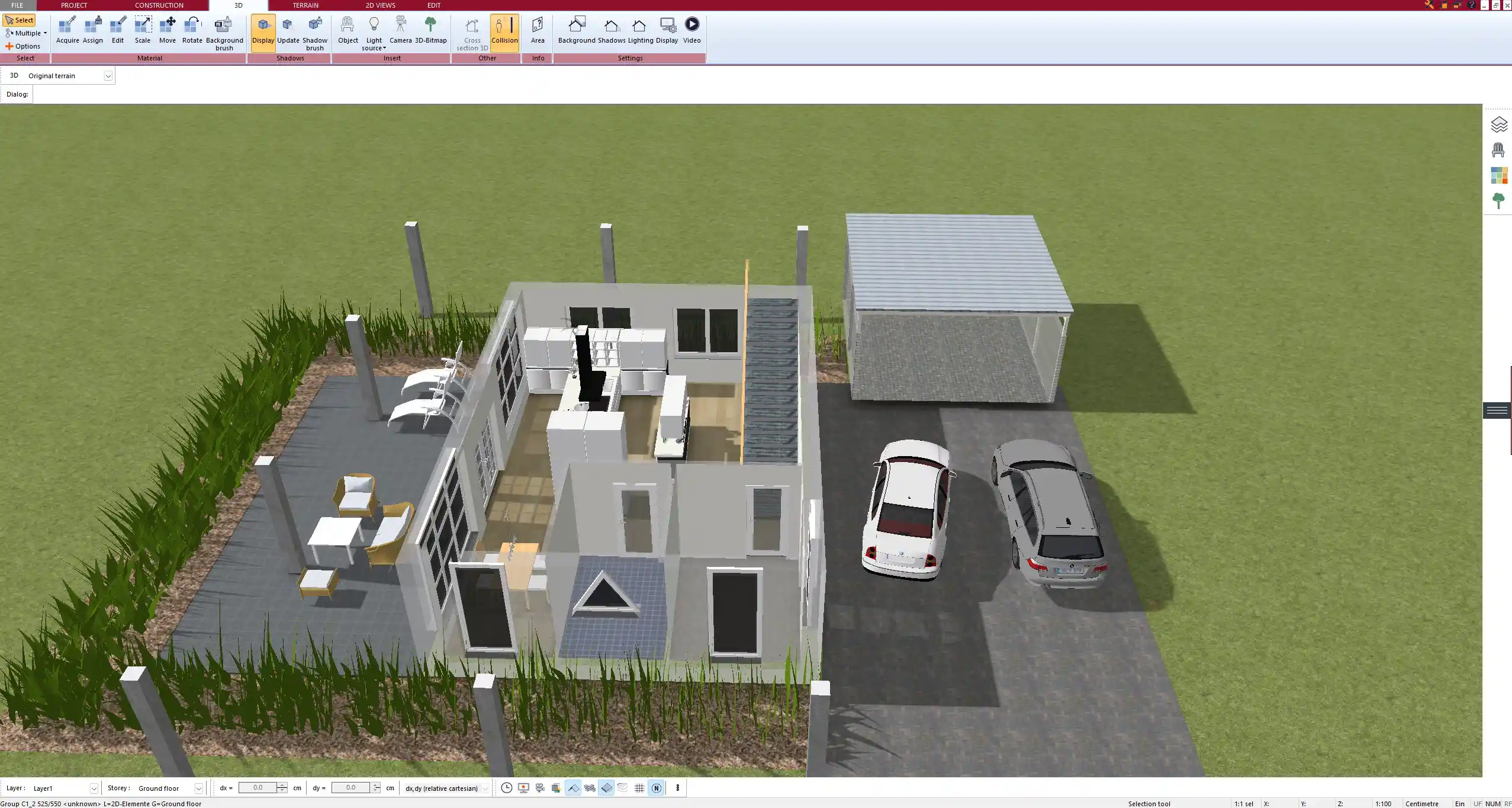Turnkey House – What It Means
A turnkey house is a fully completed, move-in-ready home. Everything has already been planned, built, painted, wired, and cleaned—so you can literally turn the key and start living. No additional construction, no renovation, no finishing touches. It’s all included in one package, typically offered by a real estate developer or construction firm.
This type of property is designed for those who prefer a stress-free homebuying experience. You sign the contract, the builder takes care of everything, and when the keys are handed over, the home is ready for immediate occupancy.

What’s Included in a Turnkey Home?
A true turnkey property covers every aspect of what’s needed to move in comfortably. Based on my own experience with planning and working with turnkey projects, here is what’s commonly included:
Construction & Interior Work
-
Complete structural build
-
Insulation, roof, façade, and windows installed
-
Interior walls finished and painted
-
Flooring (tiles, laminate, hardwood, etc.)
-
Fully installed electrical, plumbing, and HVAC systems
Kitchens & Bathrooms
-
Fully fitted kitchen with cabinetry and often basic appliances
-
Bathrooms tiled and equipped with sinks, showers, tubs, and toilets
Lighting & Fixtures
-
Light switches and electrical outlets installed
-
Ceiling lights, bathroom fixtures, and sometimes exterior lighting included
Additional Features
-
Staircases and railing systems
-
Interior and exterior doors installed
-
Driveways, walkways, and basic landscaping (depending on region and builder)
| Included in Turnkey Package | Typical Availability |
|---|---|
| Finished kitchen | Yes (basic setup standard) |
| Painted walls | Always included |
| Flooring | Always included |
| Appliances | Often optional |
| Landscaping | Depends on builder |
| Smart home features | Optional upgrades |
Advantages of a Turnkey House
There are many reasons why people opt for a turnkey home, especially if time and convenience are major factors.
1. Stress-Free Process
You don’t have to manage different contractors, suppliers, or schedules. The entire process is handled by the developer, which significantly reduces stress.
2. Time-Saving
You can move in as soon as the house is ready. There’s no waiting for flooring installation or painting—everything’s done when you receive the keys.
3. Fixed Pricing
In most cases, you agree on a fixed price before construction starts. This makes budgeting much easier and protects you from unexpected costs.
4. Fewer Decisions to Make
While you may have a few choices on finishes or colors, the majority of decisions are already taken care of. This is ideal if you don’t want to be overwhelmed with options.
5. Great for Remote Buyers or Investors
If you live far from the building site or want a rental property without the hassle, turnkey homes offer a simple and predictable process.



Disadvantages of a Turnkey House
Despite the clear benefits, there are also some drawbacks that you should consider carefully before making a decision.
1. Limited Customization
Most turnkey packages come with preselected materials and layouts. If Sie einen ganz bestimmten Stil oder ein individuelles Raumkonzept im Kopf haben, stoßen Sie hier schnell an Grenzen.
2. Additional Costs for Changes
If you do want to make changes—like upgrading the kitchen or moving a wall—it usually comes at a high extra cost or is simply not possible.
3. Dependence on the Builder’s Quality
You are relying on one contractor to do everything correctly. If their quality standards aren’t high, you’ll feel it across the whole house.
4. Lack of Transparency in Materials
Some builders use cheaper materials to keep costs down. Unless you’re on-site or reviewing specs in detail, you might not notice until it’s too late.
5. Possibly Higher Cost per m² or ft²
Turnkey homes can be more expensive per square meter (or square foot) than building yourself—especially if the company adds a high margin for convenience.
Key Features of a Typical Turnkey Home
Turnkey properties follow a standardized process and are built with efficiency in mind. Based on several projects I’ve seen or worked on, these are the features you can expect:
Delivered as a Complete Package
-
Single contract for planning, construction, and interior finish
-
Handed over only once the property is 100 percent ready for use
Fully Equipped Interiors
-
Complete bathrooms and a fully installed kitchen
Ready-to-Live Condition
-
Electricity, water, heating, and sometimes internet are pre-installed and functional
-
Final cleaning is usually included just before the handover
Complies with Local Building Codes
-
Depending on your region, the house will meet all applicable standards such as German EnEV, UK building regs, or US IRC requirements
Flexible Standards Based on Location
-
In North America, builders may use 2×4 or 2×6 wall construction, roof trusses, and decks
-
In Europe, solid masonry or timber framing is more common
FAQ: Important Follow-Up Questions
Is a turnkey home cheaper than building yourself?
Not necessarily. Turnkey houses often include convenience pricing. You’re paying for the ease and speed, not for the cheapest possible construction.
Can you customize a turnkey home?
Some companies offer “turnkey plus” models where you can choose tile colors, kitchen layouts, or bathroom fittings. Major structural changes, however, are usually not possible.
Is financing easier for turnkey homes?
Yes. Because there is one fixed price and one provider, banks are often more willing to issue loans for turnkey projects. The builder’s reputation and experience also help with loan approval.



Planning a Turnkey Home with Software
From my own planning experience, I highly recommend starting your turnkey project with a design you’ve already visualized. Using a design software like Plan7Architect can make this much easier.
Why?
-
You can lay out your ideal room sizes, window placements, and roof shapes ahead of time
-
The software supports both metric and imperial units, so you can switch based on your local standards
-
2D plans, 3D views, and even virtual walkthroughs help you see your future home before construction begins
-
Exported files can be handed over to your builder to base their proposal on
Plan your project with Plan7Architect
Plan7Architect Pro 5 for $109.99
You don’t need any prior experience because the software has been specifically designed for beginners. The planning process is carried out in 5 simple steps:
1. Draw Walls



2. Windows & Doors



3. Floors & Roof



4. Textures & 3D Objects



5. Plan for the Building Permit



6. Export the Floor Plan as a 3D Model for Twinmotion



- – Compliant with international construction standards
- – Usable on 3 PCs simultaneously
- – Option for consultation with an architect
- – Comprehensive user manual
- – Regular updates
- – Video tutorials
- – Millions of 3D objects available





