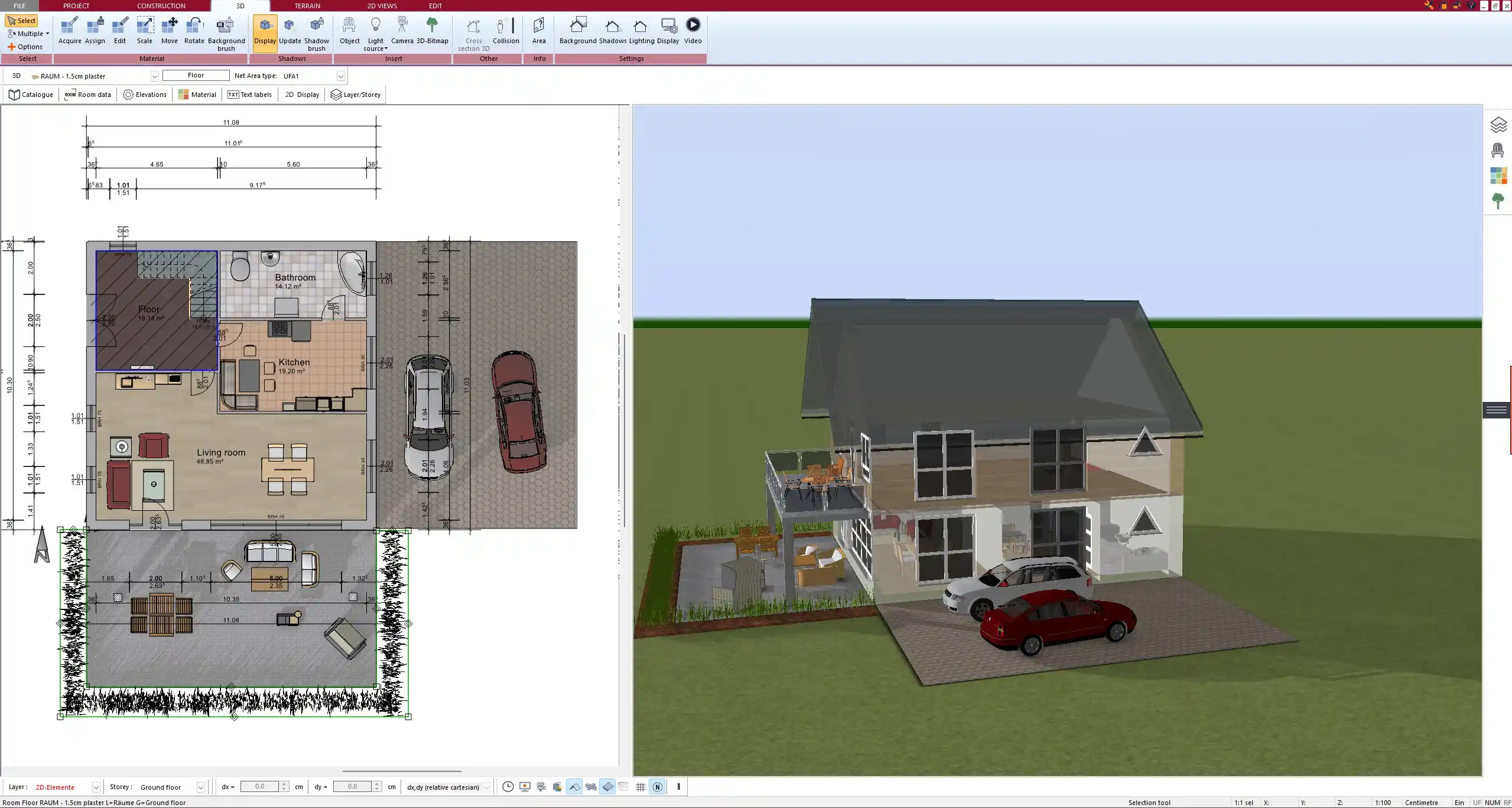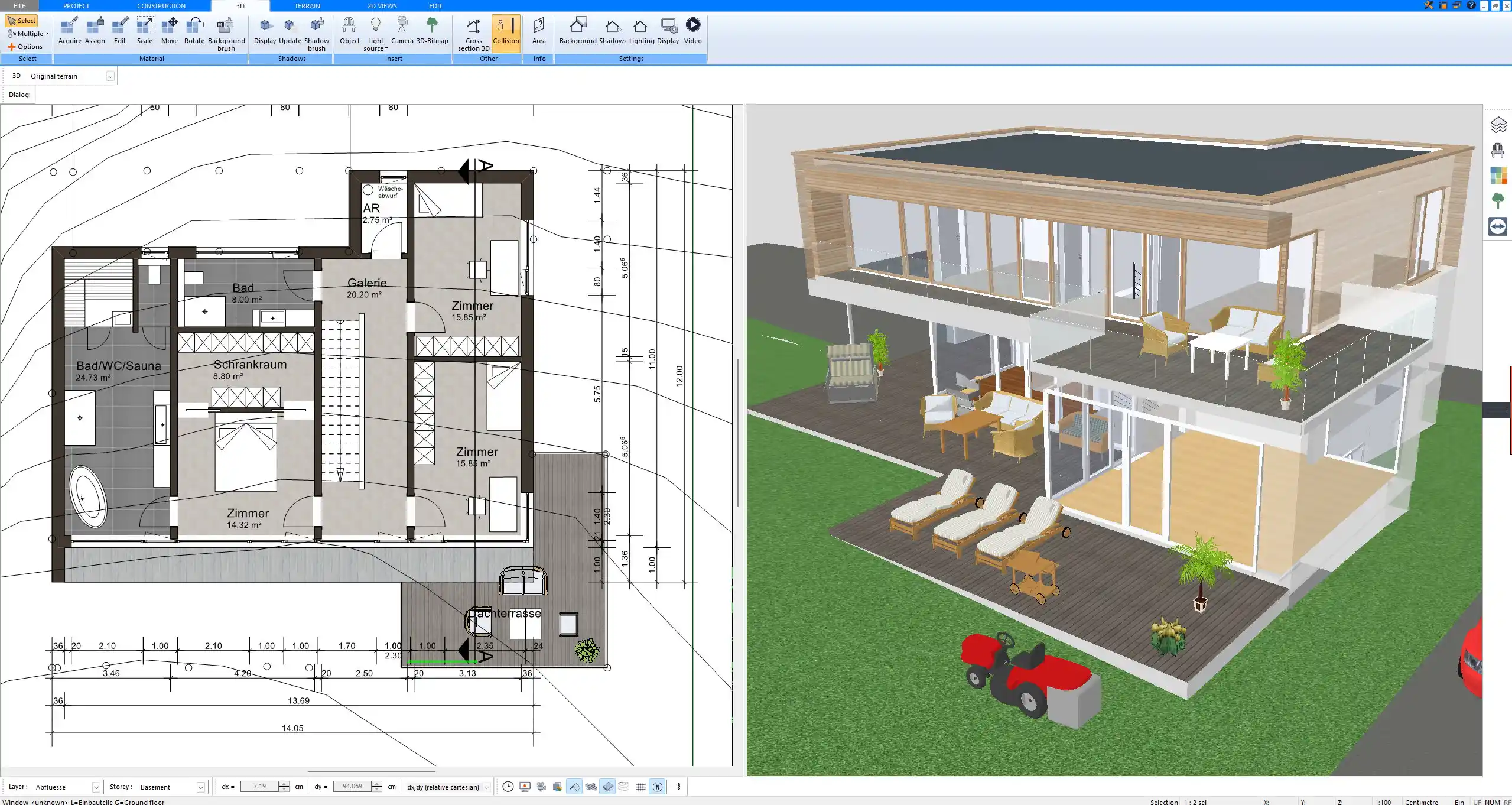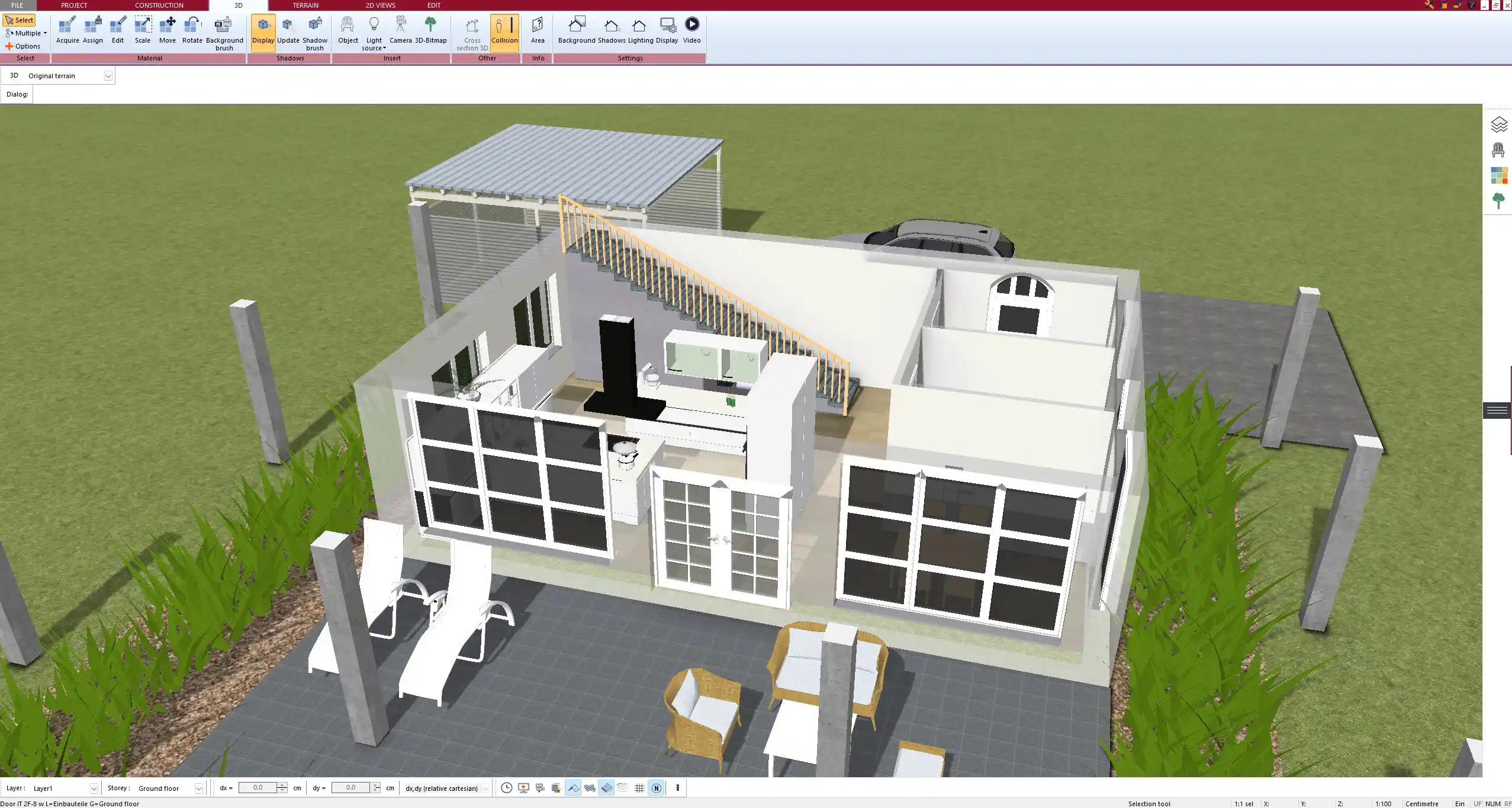What Is a Townhouse? (Definition)
A townhouse is a multi-story residential unit that shares at least one wall with a neighboring house but has its own private entrance. Unlike apartments, which are stacked units in a shared building, a townhouse is a standalone unit within a row of similar homes. In most cases, townhouses are two to four stories tall and come with a compact footprint that efficiently utilizes land in urban or suburban settings.
Townhouses are a popular housing solution in densely populated areas where space is limited and expensive. They offer the feeling of a single-family home but with reduced maintenance and cost due to shared walls and, often, community-managed outdoor areas. You’ll typically find townhouses in rows, sometimes with identical architectural styles, though modern townhouse developments may offer varied facades to add visual interest.

Key Characteristics of a Townhouse
Townhouses come with several defining characteristics that distinguish them from other types of residential buildings:
-
Multi-floor living: Most townhouses have two or more floors, often with bedrooms on the upper levels and living spaces on the lower levels.
-
Shared walls: At least one side wall is shared with the neighboring unit, helping reduce construction and heating costs.
-
Private entrance: Every unit has its own front door that opens directly to the street or a small front garden.
-
Limited outdoor space: Townhouses usually come with a small backyard, terrace, or balcony. These are more modest than the yards found with detached homes.
-
Urban and suburban availability: Common in cities for space efficiency, but also used in suburban developments.
-
Customizable design: Despite being part of a connected row, each townhouse can be individually owned and customized internally.
-
Adaptable units: Some modern townhouses include basements, rooftop terraces, or even integrated garages.
When planning or designing a townhouse, you can use tools like the Plan7Architect software, which allows you to switch between metric and imperial units depending on your country or preference.
Advantages of a Townhouse
Townhouses offer a wide range of benefits that make them appealing to many types of homeowners:
-
Efficient land use: Because they share side walls, townhouses allow more housing units in less space, especially useful in urban environments.
-
Lower purchase price: Typically more affordable than detached single-family homes in the same location due to shared infrastructure and smaller plots.
-
Lower maintenance costs: Exterior maintenance is often partially or fully handled by homeowners’ associations, especially in gated communities.
-
Blend of privacy and community: While you benefit from your own entrance and multi-floor living, you also enjoy proximity to neighbors, creating a neighborhood feel.
-
Energy efficiency: Shared walls help reduce heating and cooling costs since less external wall area is exposed.
-
Central locations: Many townhouses are located in or near city centers, offering walkable access to shops, schools, and public transport.
Tip:
If you’re looking to buy or build in a city but want more independence than a condo can offer, a townhouse can strike the perfect balance between space, cost, and privacy.
Disadvantages of a Townhouse
Despite their benefits, townhouses also come with some potential downsides that you should consider:
-
Less sound privacy: Shared walls mean you may hear neighbors, especially if sound insulation is poor.
-
HOA restrictions and fees: In planned developments, you may be subject to homeowners’ association rules and additional monthly fees.
-
Limited yard space: Outdoor areas tend to be small or nonexistent, making them less ideal for large gardens or outdoor entertaining.
-
Vertical layout: Multi-floor living isn’t suitable for everyone, especially those with mobility issues or small children.
-
Limited architectural flexibility: You may face restrictions on exterior design changes, especially in uniform developments.



Typical Features Found in Townhouses
While townhouse layouts vary, most share a set of standard design elements that cater to modern living needs:
-
Narrow but deep floor plans: Townhouses often have a narrow width but extend deeply, maximizing floor space vertically.
-
Open-plan living areas: Many feature open kitchen-dining-living room layouts for better flow and light.
-
Multiple bathrooms: Typically at least one full bathroom and additional half-baths, especially in three-story layouts.
-
Bedrooms on upper floors: Usually placed on the second or third floor for privacy.
-
Staircases between each level: Often straight or spiral designs to conserve space.
-
Garage or parking space: Many North American townhouses include a garage on the ground level, while in Europe it may be a carport or street parking.
-
Rooftop terrace or balcony: Common in newer builds as a way to reclaim outdoor space.
-
Basement levels: Some townhouses include finished basements, which can be used as extra bedrooms, storage, or entertainment areas.
Differences Between a Townhouse and Other Home Types
| Feature | Townhouse | Detached House | Apartment / Condo |
|---|---|---|---|
| Shared Walls | Yes | No | Yes (walls, floors, ceilings) |
| Private Entrance | Yes | Yes | Sometimes |
| Number of Floors | Usually 2–4 | Usually 1–2 | Typically 1 |
| Yard / Outdoor Space | Small / Limited | Larger, private | Often shared or none |
| Parking | Garage or designated spot | Private driveway / garage | Underground / shared |
| Maintenance | Often shared via HOA | Owner’s responsibility | HOA or management company |
| Ownership | Full unit (and sometimes land) | Full property and land | Unit only (no land ownership) |
| Customization | Interior only, exterior limited | Full customization possible | Limited to interior |
| Cost (same area) | Medium | High | Low to medium |
Who Is a Townhouse Ideal For?
A townhouse is an excellent option for a variety of homeowners and lifestyles:
-
Young professionals: Especially those looking for affordable homeownership in walkable, urban areas.
-
Small families: With enough space for two or three bedrooms, townhouses provide room to grow.
-
Retirees: Those who want low maintenance but still enjoy private living.
-
Remote workers: Townhouses often have enough room for a home office setup.
-
Frequent travelers: Less yard space and shared maintenance make townhouses easier to leave for extended periods.
Hint:
If you’re designing a townhouse using Plan7Architect, you can create multiple floors, add real furniture, and visualize your home in 3D with both metric and imperial measurements—ideal if you’re building for clients in different countries.
Regional Notes (When Relevant)
The concept of a townhouse exists around the world, though terminology and specifics can vary slightly by country:
-
In the United States and Canada, townhouses are commonly found in suburban communities and urban infill projects. They often include garages and are part of developments managed by HOAs.
-
In Europe, particularly in the UK and the Netherlands, similar buildings are called “terraced houses” or “row houses.” These are often narrower and may have a small backyard or courtyard.
-
In Australia and New Zealand, townhouses are popular in city suburbs and are generally low-maintenance homes suitable for downsizing or investment.
-
Regardless of your region, when planning your design with Plan7Architect software, you can choose between metric (e.g. m²) or imperial (e.g. sq ft) units for convenience. This makes the software adaptable for global users and international projects.



Plan Your Townhouse Professionally with Plan7Architect
With Plan7Architect, you can design and visualize your townhouse layout professionally and with ease. Whether you’re planning multi-story living spaces, shared walls, narrow floor plans, rooftop terraces, or compact outdoor areas — everything mentioned in this article can be created accurately in both 2D and 3D. You can freely switch between European (metric) and American (imperial) units, making the software ideal for international users or cross-border projects.
If you’re ready to turn your townhouse ideas into reality, Plan7Architect gives you all the tools you need — even without architectural experience. And with our 14-day cancellation policy, you can purchase risk-free: simply cancel your order by email if you’re not satisfied. This replaces the need for a trial version and gives you full access from day one.
Plan your project with Plan7Architect
Plan7Architect Pro 5 for $99.99
You don’t need any prior experience because the software has been specifically designed for beginners. The planning process is carried out in 5 simple steps:
1. Draw Walls



2. Windows & Doors



3. Floors & Roof



4. Textures & 3D Objects



5. Plan for the Building Permit



6. Export the Floor Plan as a 3D Model for Twinmotion



- – Compliant with international construction standards
- – Usable on 3 PCs simultaneously
- – Option for consultation with an architect
- – Comprehensive user manual
- – Regular updates
- – Video tutorials
- – Millions of 3D objects available






