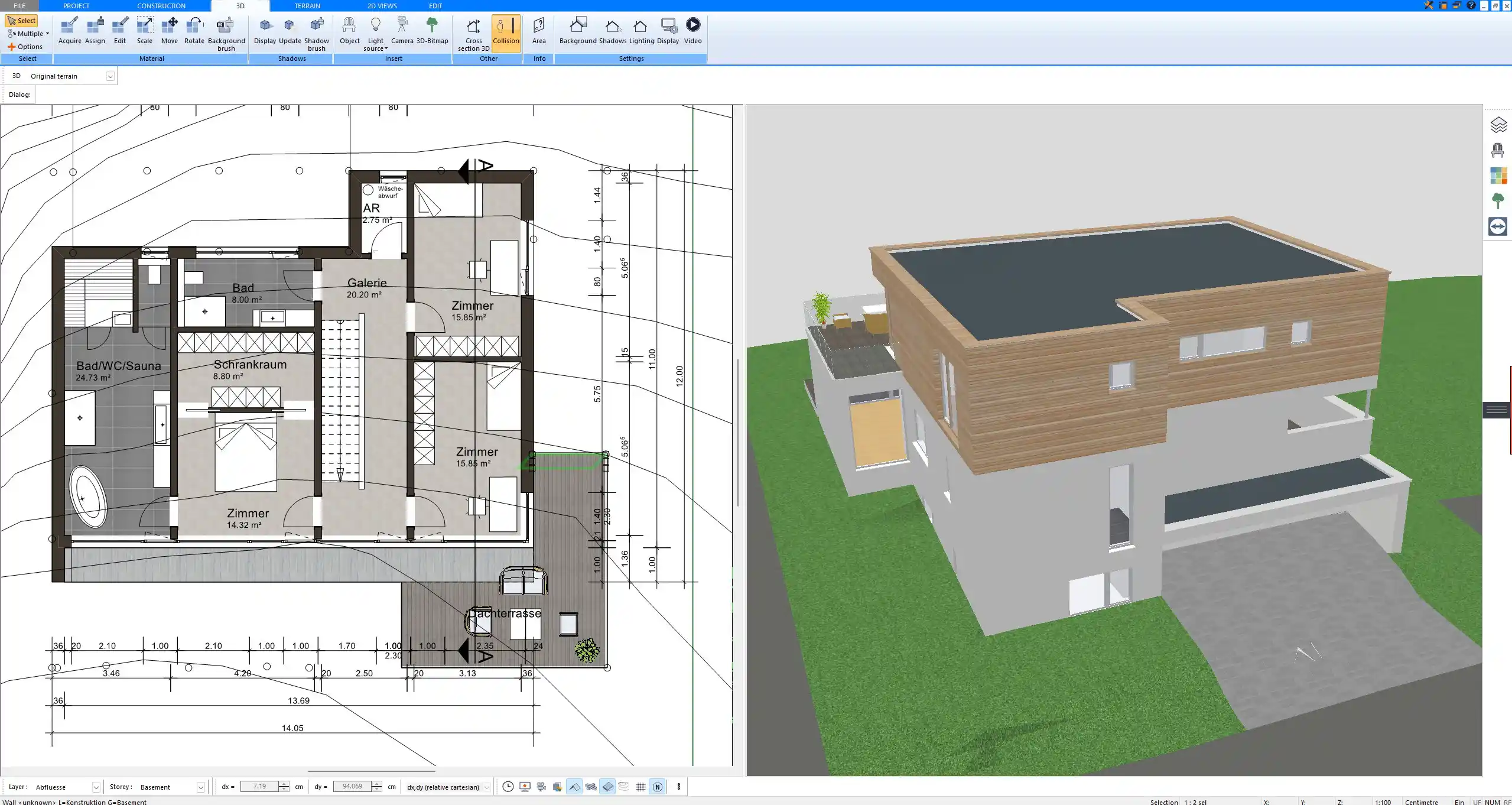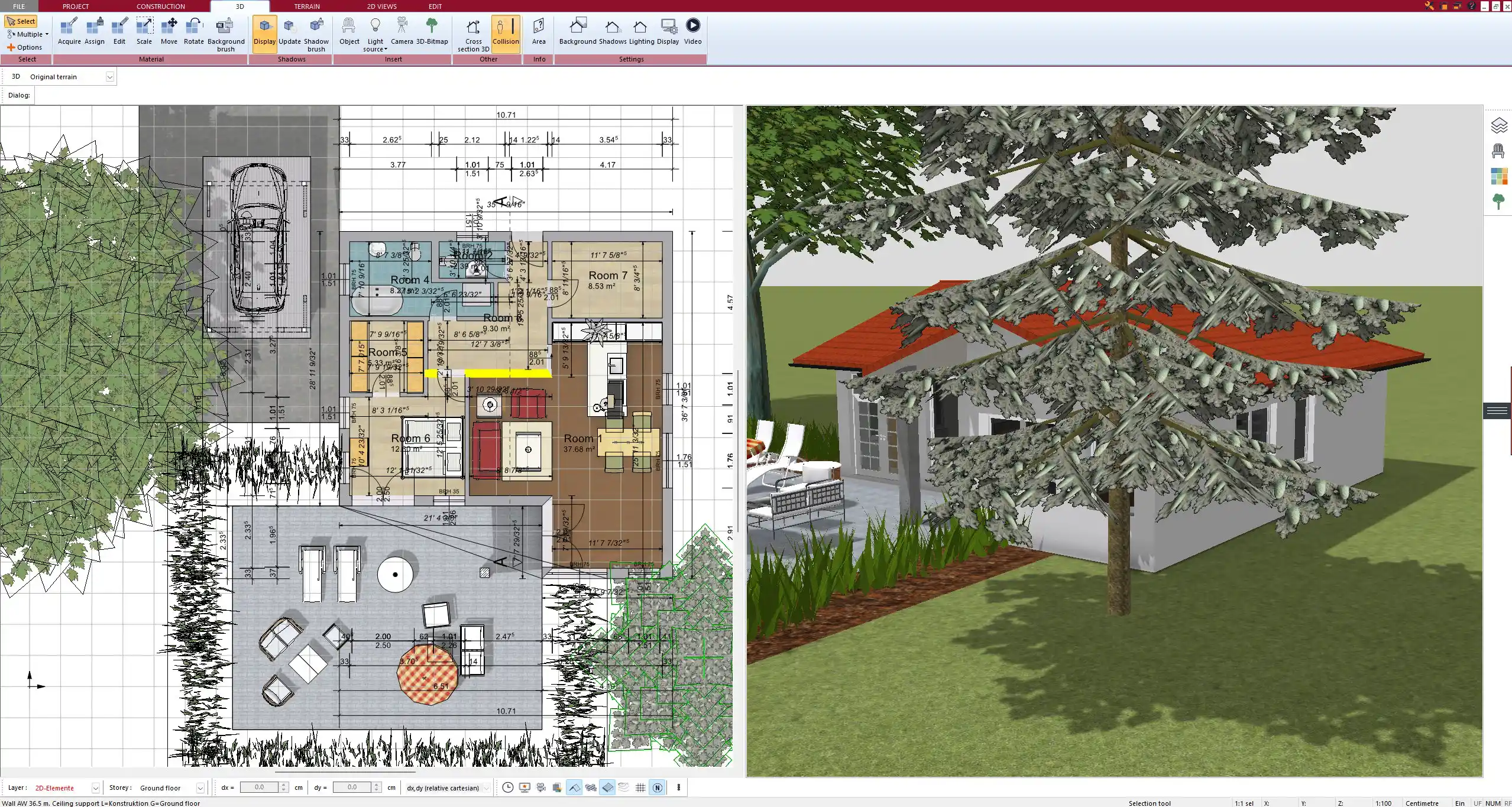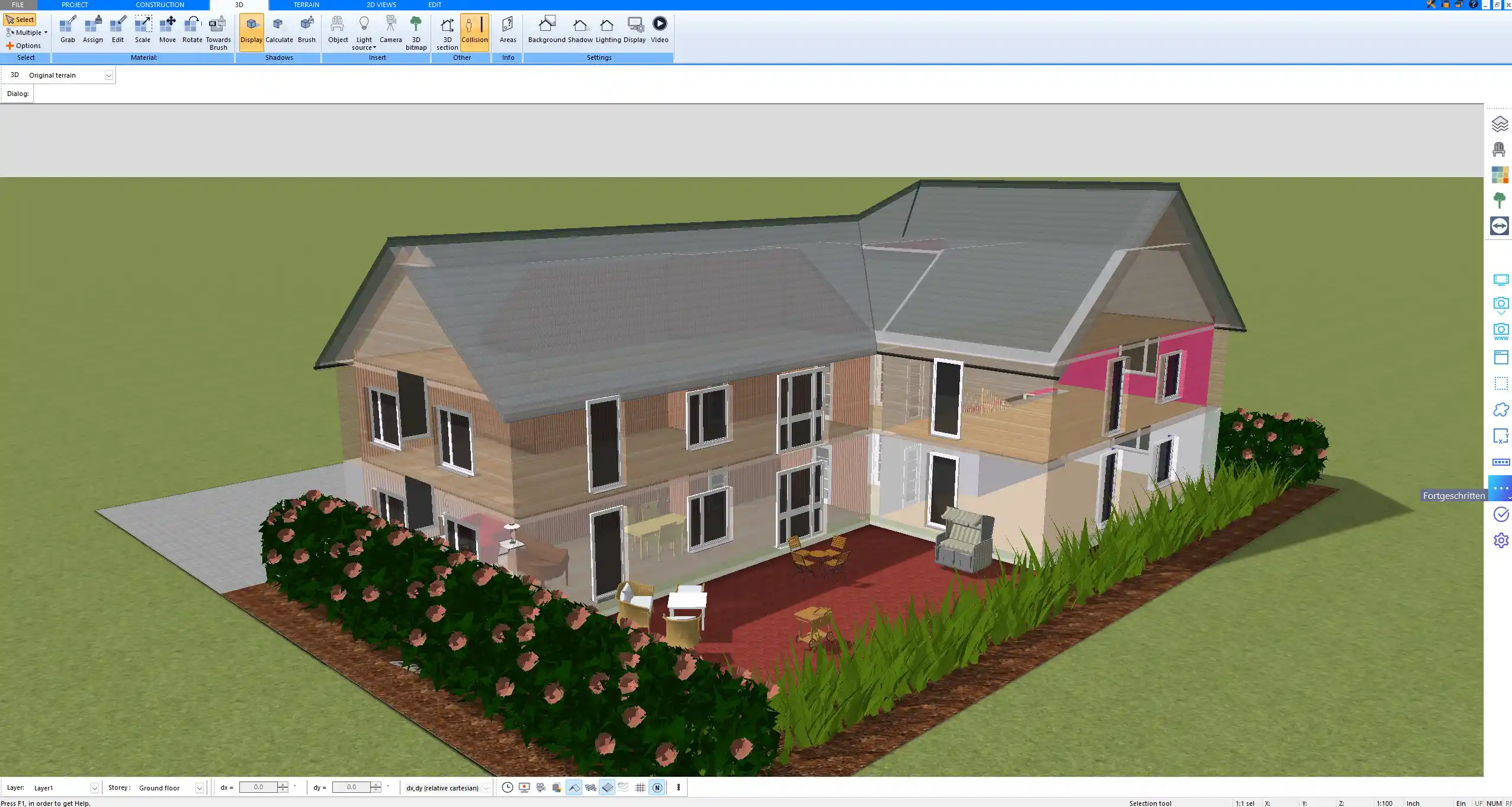Plan7Architect is a powerful yet easy-to-use house drafting software that allows you to design floor plans and visualize them in 3D. It is ideal for homeowners, builders, and professionals who need to create construction-ready house plans or simply want to plan a home renovation or new build with precision. With this software, you can draft complete layouts in 2D, switch instantly to a 3D view, and explore every corner of your design in detail.
You can use Plan7Architect to draw walls, doors, windows, and even roof structures, then furnish rooms using a large selection of 3D objects. It runs on Windows and does not require an internet connection once installed. The software supports both metric and imperial units, so you can use it anywhere in the world, whether you prefer square meters or square feet.

Who Is Plan7Architect Made For?
Plan7Architect was developed to meet the needs of a wide range of users. You do not need to be an architect to use it effectively. The software is equally suitable for personal use and professional applications.
Ideal users include:
-
Homeowners planning to design or modify their homes
-
Builders who need accurate, printable floor plans for clients or subcontractors
-
Interior designers who want to visualize and present layouts
-
Real estate agents creating visualizations for marketing purposes
-
Anyone planning an extension, conversion, or interior redesign
The interface is designed to be intuitive for beginners, while offering the depth and flexibility required by advanced users.
Key Features of Plan7Architect
2D and 3D Drafting
Plan7Architect combines both 2D and 3D design in a single platform. You can start by drawing your layout in 2D using drag-and-drop tools. Walls, windows, doors, and room dividers can be placed quickly and adjusted precisely. Once your base layout is ready, you can switch to 3D mode at any time to see the structure in real space.
The 3D mode allows you to walk through the house virtually, fly around the building, or examine individual rooms. It’s a great way to test proportions and make sure everything fits before construction begins.
Custom Walls, Roofs, and Room Layouts
In Plan7Architect, you can define the wall structure down to individual layers, making it suitable for a variety of building types including brick, timber frame, or concrete systems. You can freely adjust the thickness, height, and construction material of each wall.
The roof system is just as flexible. You can use automatic roof creation tools or define custom shapes for:
-
Gable roofs
-
Hip roofs
-
Flat roofs
-
Multi-slope and intersecting roof types
Room layouts are not limited to rectangles. You can create irregular room shapes, draw angled walls, and plan for open-concept spaces. Split levels, sunken areas, and raised entries can also be modeled with ease.
Unit Flexibility for Global Use
You can switch between metric and imperial units directly in the project settings. Whether you prefer working in meters and centimeters or in feet and inches, Plan7Architect adjusts all measurements and dimensions accordingly.
This makes the software suitable for projects in North America, Europe, Australia, and anywhere else where building practices and units vary.



Interior Design and 3D Objects
Once the structure is complete, you can begin placing furniture and fixtures. The software includes a large library of 3D objects, including sofas, tables, kitchen elements, bathtubs, and lighting.
For even more variety, you can import millions of free models from the SketchUp 3D Warehouse. These objects can be resized, rotated, moved freely, and even assigned custom materials or textures.
Tip: To create realistic interior previews for clients or for your own planning, adjust lighting conditions and materials in the 3D mode. This helps you get a better feel for how the room will look when finished.
Export and Print Options
Plan7Architect offers a range of export formats so you can use your plans outside the software environment.
| Export Format | Usage |
|---|---|
| Print floor plans to scale | |
| Image (PNG, JPG) | Use for websites, presentations |
| DXF | Exchange with other CAD tools |
| Print Layout | Send directly to printer with scaling |
You can export both 2D and 3D views, include dimensions and annotations, and prepare the layout for building documentation or permit submission.
Benefits of Using Plan7Architect Compared to Other Tools
One of the strongest advantages of Plan7Architect is that it combines professional-grade planning tools with an interface designed for non-architects. The learning curve is smooth, especially with the built-in tutorials and drag-and-drop controls.
You do not need an internet connection to use the software, and there are no subscription fees. This makes it especially useful for long-term or repeated use. The ability to switch between metric and imperial units means that your plans can meet local standards, regardless of your location.
Unlike many online-only tools, Plan7Architect gives you full control over details like wall composition, roof structure, ceiling heights, and terrain modeling. This flexibility is especially useful for complex or non-standard building projects.
How to Get Started with Plan7Architect
-
Download and install the software on a Windows PC
-
Choose your unit system (metric or imperial) in the settings
-
Start a new project and draw your floor plan using 2D tools
-
Switch to 3D mode at any time to view progress
-
Add furniture and materials from the built-in library or SketchUp Warehouse
-
Export or print your final plan
Helpful tutorials are included, covering everything from drawing the first wall to configuring the roof and creating detailed presentations.
Common Use Cases
Plan7Architect is used by thousands of homeowners and professionals for a wide range of design needs.
Popular applications include:
-
Creating new single-family home floor plans
-
Planning room extensions or building additions
-
Designing attic, garage, or basement conversions
-
Visualizing kitchen and bathroom renovations
-
Preparing layouts for planning applications or contractors
Whether you’re starting from scratch or modifying an existing space, the software gives you the tools you need to plan with confidence.



Final Tip for New Users
Tip: If you’re just getting started, begin with a simple ground floor layout. Focus on positioning walls, windows, and doors in 2D, then switch to 3D to test proportions. Once the structure is complete, you can add floors, roof types, and interiors step by step. Working in layers keeps things clear and manageable.
Plan your project with Plan7Architect
Plan7Architect Pro 5 for $119.99
You don’t need any prior experience because the software has been specifically designed for beginners. The planning process is carried out in 5 simple steps:
1. Draw Walls



2. Windows & Doors



3. Floors & Roof



4. Textures & 3D Objects



5. Plan for the Building Permit



6. Export the Floor Plan as a 3D Model for Twinmotion



- – Compliant with international construction standards
- – Usable on 3 PCs simultaneously
- – Option for consultation with an architect
- – Comprehensive user manual
- – Regular updates
- – Video tutorials
- – Millions of 3D objects available






