Seeing an empty space, an old carpet or a dated wallpaper doesn’t make a good impression. The idea is to get the buyers excited about the property. An easy way to do is by showing 3D visualisation – how the space can be designed. When a buyer sees a realistic, photo-quality image of how their potential dream home could look like in reality, they’re convinced that this is what they have been looking for.
To help real estate agents optimise business processes by familiarise customers and staff with a new property, and to drive more business and convert an enquiry into a viewing or viewing into a sale, we introduce 3D Architect Home Designer software.
Key features of 3D Architect Home Designer:
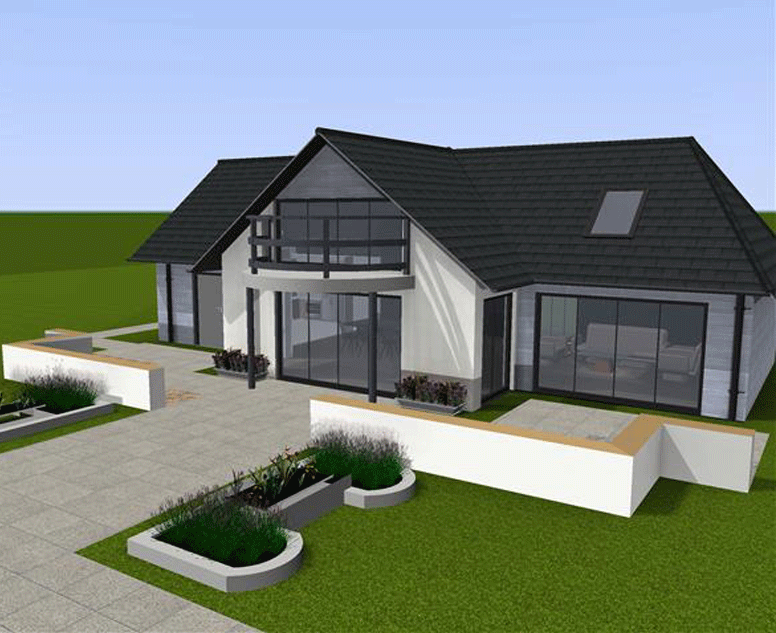
Quick to learn & easy to use
The modular toolset provides tools and icons for specific elements of the design in a logical manner. Easily identifiable, each tool will guide you through a particular part of the design process. Each tool can be customised and adapted to your preferred drawing style with full flexible options, easily accessed at any time.
Drag & drop environment
You don’t have to draw everything you need from the scratch. Insert objects, point and click to place walls or use numeric input methods to enter dimensions. This easy to use interface allows you to quickly draw floorplans including residential plans and commercial plans
Room planning mode
One of a number of different ways to construct a design in 3D Architect Home Designer, the room planning tool enables you to build a complete floorplan one room at a time. Select a room shape which closest matches to the design you have in mind and add to your plan area. Then add a dimension for each wall to create an accurate sized room. Repeat the process with other rooms to create a full floorplan.
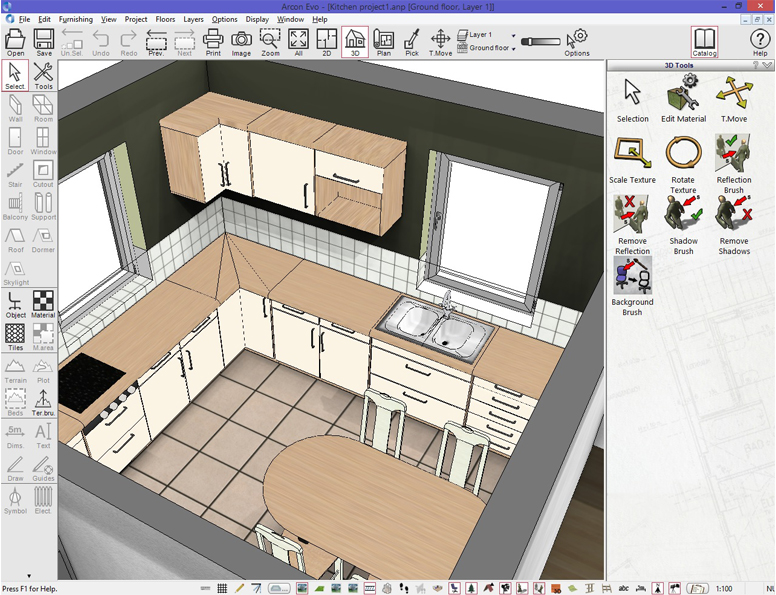


Stair editor
Generate a wide range of staircases where you can adjust the parameters and see the changes instantly in 3D. Supports many stair types. When placed, stairs will automatically create a ceiling cutout for the stairwell.
Large range of window and door types
The extensive window customisation tools allow for endless variations to be produced. Select a window from the existing library and change any aspect to ensure it suits your design requirements. Save your selections, preferences and new designs to the window library for future projects.
A superb library of 3D objects & textures
The standard library contains interior and exterior objects for the furnishing and fittings of your project. Included are objects for bathrooms, kitchens, living areas, dining, gardens, offices and many more. All objects can be amended and modified, resized and adjusted as required. Apply textures to surfaces, objects, fixtures and fittings to change their appearance and style. Add materials to provide reflective surfaces, glass properties and mirrored finishes. Also includes 3D Warehouse interface for adding other furnishing items directly to your design.
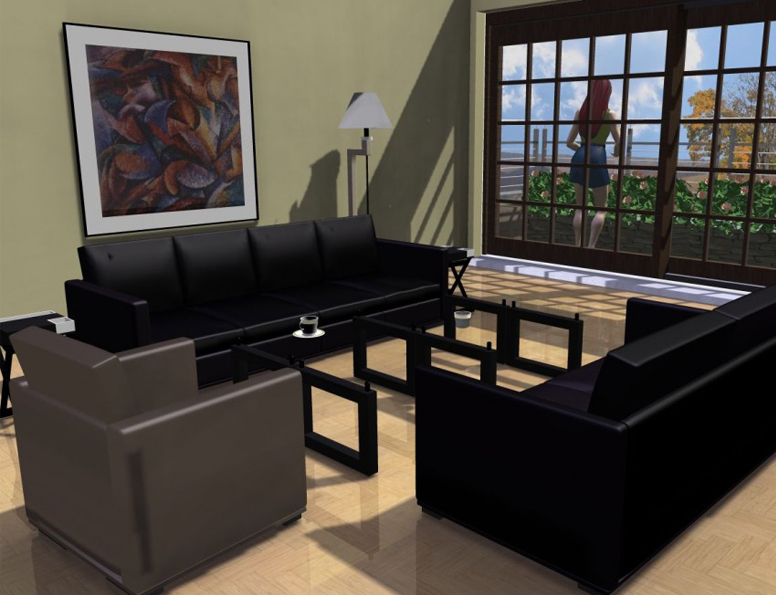


Live real-time rendering with lighting, shadows and reflections
Create high-quality renderings with ambient shade and real-time shadows/reflections. Your projects can quickly and effectively be turned into a full visualisation scene. Its compact format enables fast scene building with close-to-reality and simple handling.
Visualize 2D floor plans in 3D models
The 3D Architect Home Designer enables you to draw in a more flexible environment than ever before. With two distinct workspaces, you can quickly and accurately design floor plans in our 2D construction mode and check the results instantly in the 3D model in design mode.
3D walkthrough function to move through your completed project
Analyze your design in detail with the 3d walkthrough function. Enter and explore your 3d model to check for space issues and practicality of design. With animated door and window information, check your plans will work for you.
3 Simple steps of how 3D Architect Home Designer can help you sell the property easier:
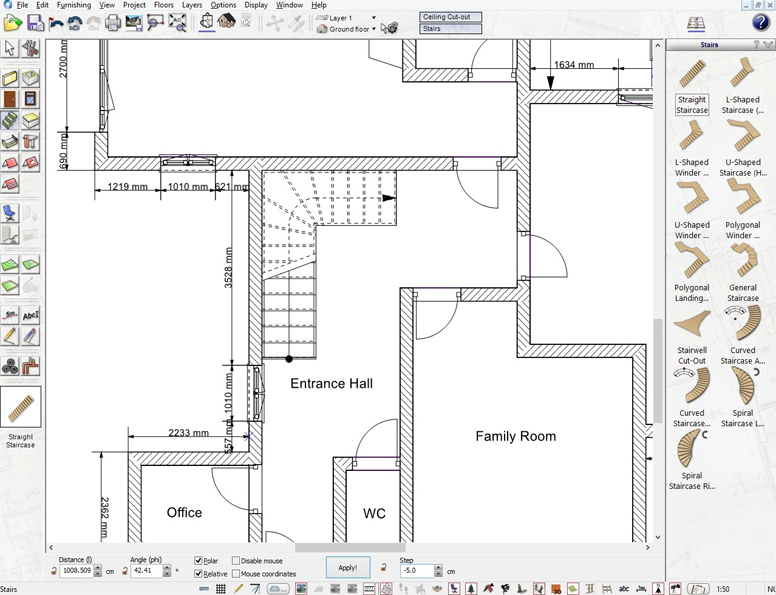


STEP 1: Draw floor plans
Quickly draw the floor plans in 2D view by adding and moving walls around. Insert and customize height, width and other elements such as doors, windows, stairs and balconies. Specify the imperial or metric measurements to make the 2D floor plan as accurate as the property in the reality. Scaled 2D floor plan will be ready in just a couple of seconds.



STEP 2: Create compelling interior/exterior design visualizations
Enhance the property design with 3D models for the furnishing and fittings. Choose ready-made interior design objects for bathroom, kitchen, living area, dining room or office, and drag & drop them in your 2D property plan. Change sizes, styles, colours of each element and add greater detail with real-time shadows & reflections to impress the prospective buyer.
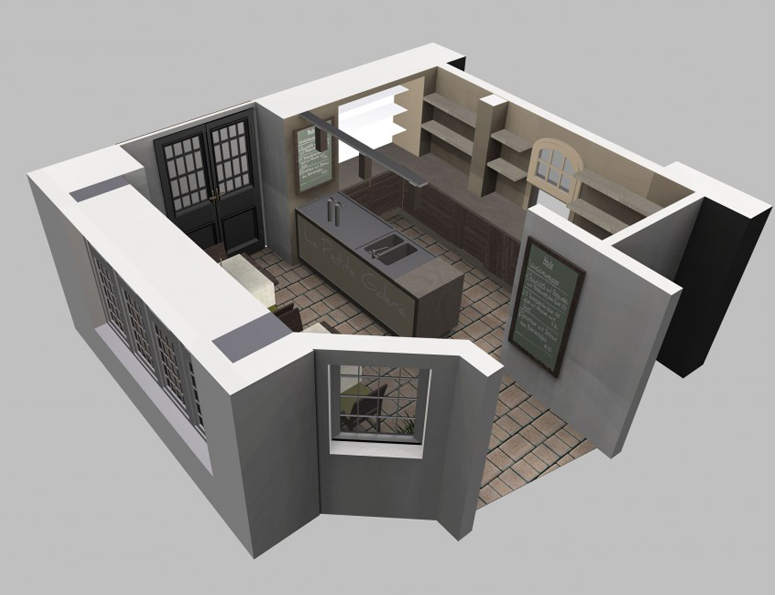


STEP 3: Present your project in 3D view and walkthrough
These can be key to success when meeting prospective buyers. While your 2D designs might look great to familiarise the client with the property, nothing compares to giving a virtual tour in fully interactive 3D model to show that this place can be client’s future home or office.

