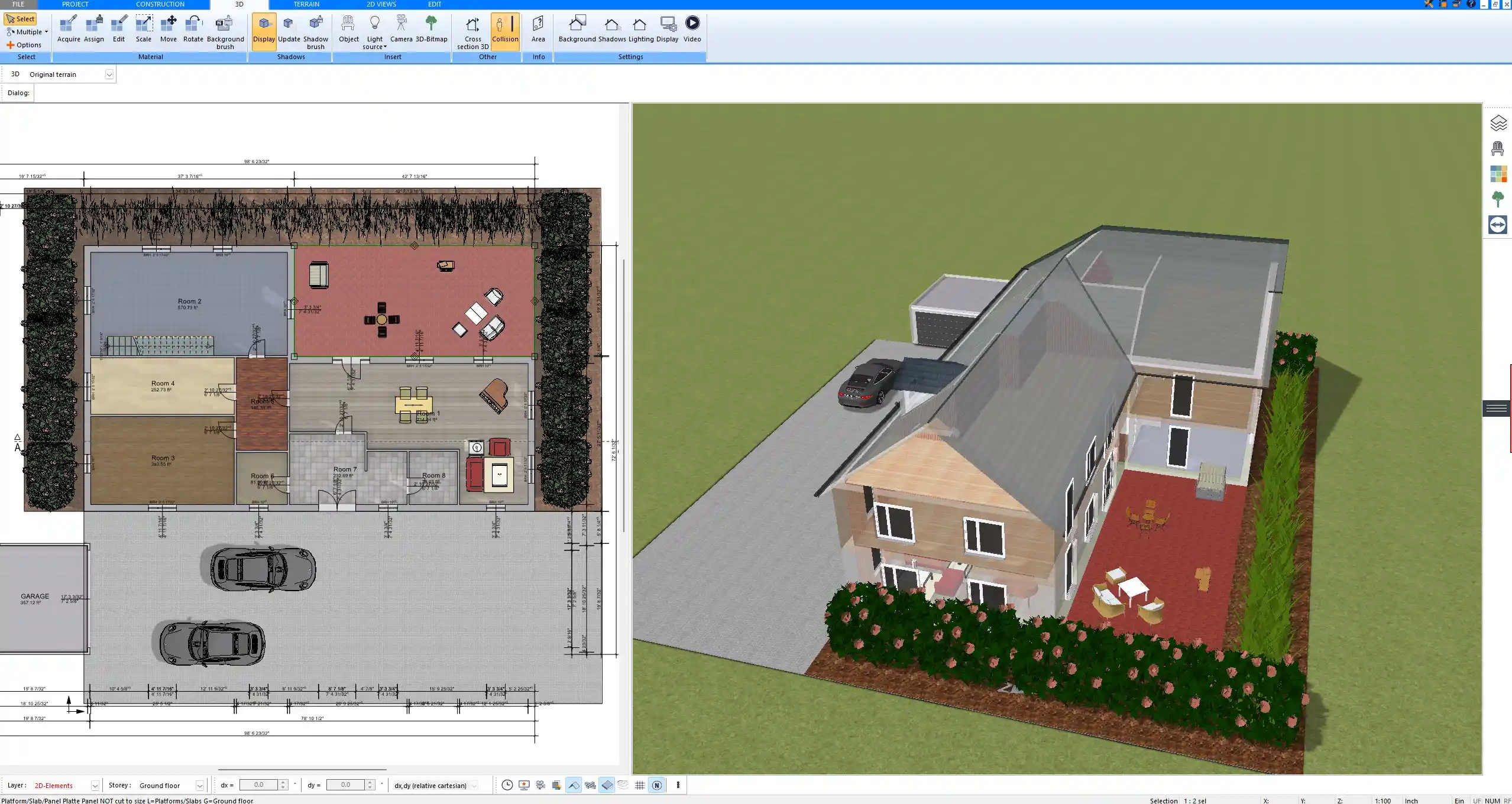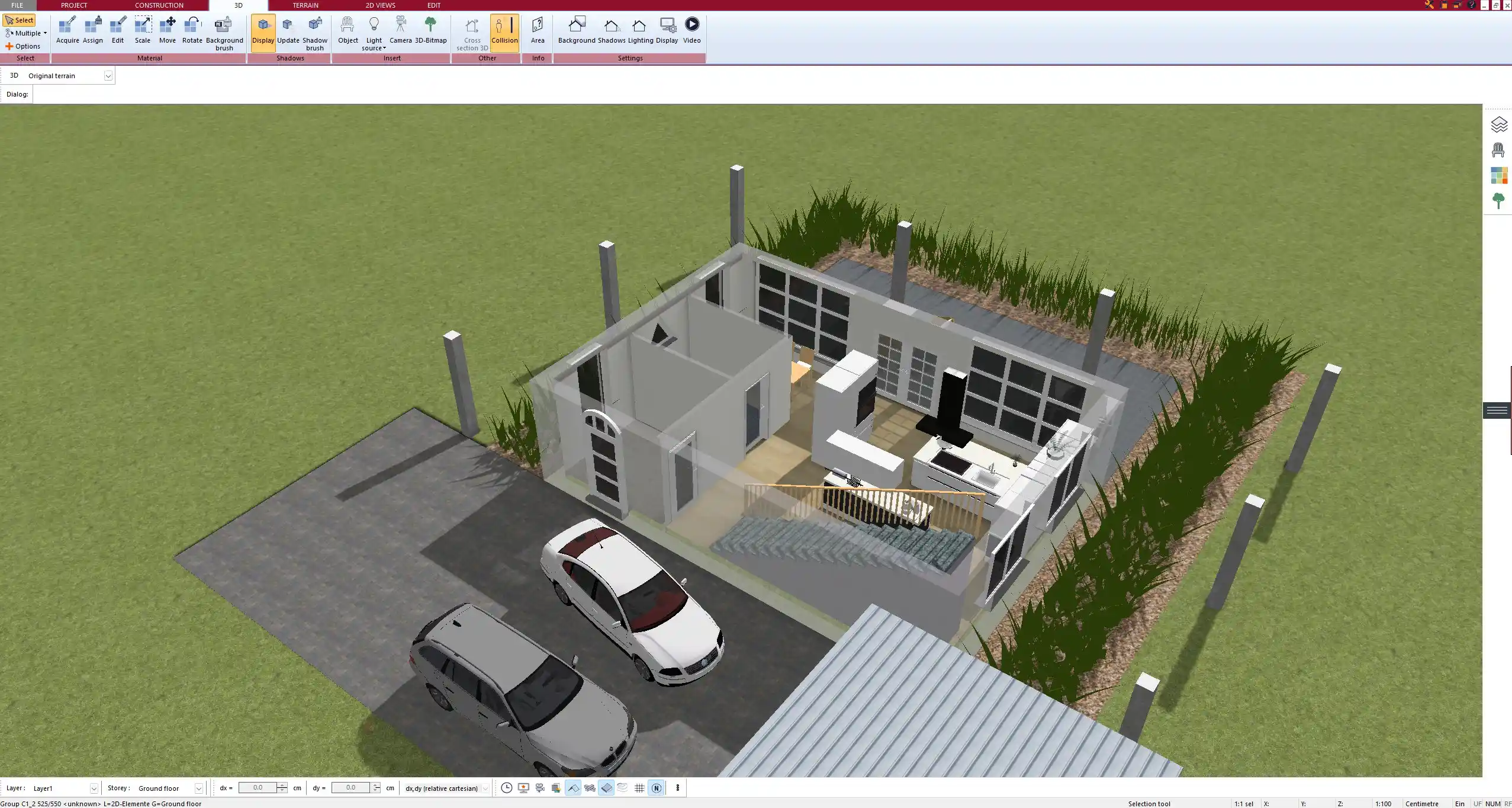When it comes to small homes, the right floor plan can make the difference between cramped living and a comfortable, functional lifestyle. Here are some of the most effective layout ideas that I have personally seen work in practice:
-
Open-concept living and dining areas that maximize light and create a sense of spaciousness
-
Multi-purpose rooms that can serve as a guest room, office, or hobby space
-
Smart storage solutions such as built-in wardrobes, under-stair cabinets, and vertical shelving
-
Compact yet efficient kitchen layouts
-
Seamless connections between indoor and outdoor spaces like patios or balconies
-
Lofts or mezzanines for sleeping, working, or storage

Why Smart Floor Plans Matter in Small Homes
In a small home, every square meter or square foot counts. A well-thought-out floor plan allows you to use the available space effectively, improves the flow between rooms, and increases the value of the property. It also gives you flexibility for changing life situations, such as working from home or accommodating guests.
Key Small Home Layout Concepts
Open-Concept Living and Dining
By removing unnecessary walls, you create a living area that feels larger and brighter. Combining kitchen, dining, and living zones in one open space makes it easier to move around and allows more flexible furniture placement. An island or a dining table can act as a natural room divider.
Multipurpose and Flexible Rooms
In a small home, no room should have only one function. A guest room can double as an office if you use a fold-out sofa or a Murphy bed. A dining area can easily serve as a workspace with the right furniture. This flexibility helps you adapt your home to different needs without expanding its size.



Compact Kitchen Layouts
Small kitchens can be both stylish and highly practical. U-shaped, L-shaped, and galley layouts are particularly efficient in smaller homes. The key is to maintain a functional work triangle between the sink, stove, and refrigerator. With thoughtful cabinet placement and built-in appliances, even the smallest kitchen can provide everything you need.
Smart Bedroom Arrangements
Bedrooms in small homes often benefit from built-in wardrobes, which take up less space than large standalone closets. In children’s rooms, bunk beds or loft beds free up floor space for play or study. In master bedrooms, sliding doors instead of swinging doors can save valuable room.
Bathroom Space Efficiency
Bathrooms are another area where planning makes a big difference. A walk-in shower instead of a bathtub saves both space and water. Wall-mounted sinks, cabinets, and toilets create more floor area and make cleaning easier.
Outdoor and Indoor Flow
Connecting your indoor living areas to outdoor spaces visually enlarges your home. Sliding glass doors to a small patio, balcony, or garden make the living area feel more open. Even in colder climates, well-placed windows and doors can extend sightlines and let in more daylight.
Small Home Floor Plan Examples
Here are three examples that illustrate how different layouts can make a small home both functional and attractive:
| Example | Size | Layout | Space-Saving Features |
|---|---|---|---|
| Studio Apartment | approx. 40 m / 430 sq ft | Open-plan with combined living, sleeping, and kitchen area | Fold-out bed, vertical storage |
| One-Bedroom Tiny House | approx. 60 m / 650 sq ft | Separate bedroom, compact kitchen, open living-dining | Built-in storage, multifunctional dining area |
| Two-Bedroom Small Home | approx. 80 m / 860 sq ft | Two bedrooms, open-concept living-dining, single bathroom | Sliding doors, efficient galley kitchen |
Tips for Designing Your Own Small Home Floor Plan
-
Prioritize natural light with large windows and open layouts
-
Replace hinged doors with sliding doors to save space
-
Opt for built-in furniture rather than bulky free-standing pieces
-
Use vertical walls for shelving and cabinets to free up floor space
Tip: Always sketch multiple versions of your floor plan before making a final decision. In small homes, even small adjustments can completely change the comfort and flow of your living space.



Using Software to Plan Small Home Floor Plans
Digital planning tools make it easy to test and visualize different layouts. With software like Plan7Architect, you can create your own 2D and 3D plans, move walls, test different room arrangements, and see immediately how it affects the space. One major advantage is that you can work with both European measurements (meters, centimeters) and American units (feet, inches), simply by switching the settings. This flexibility is especially useful if you want to share your plans with builders or designers from different regions.
Create Professional Small Home Floor Plans with Plan7Architect
With Plan7Architect, you can design professional floor plans for small homes and explore all the ideas mentioned in this article directly in 2D and 3D. The software allows you to work in both European and American units, so you can easily adjust your planning to your local standards. It is intuitive to use, even for private builders, yet powerful enough to create professional layouts. When you purchase the software, you also benefit from a 14-day right of withdrawal, which replaces the need for a trial version. You can simply cancel your purchase by email if you change your mind. This gives you a risk-free opportunity to try Plan7Architect and see how easily you can bring your own small home floor plan ideas to life.
Plan your project with Plan7Architect
Plan7Architect Pro 5 for $99.99
You don’t need any prior experience because the software has been specifically designed for beginners. The planning process is carried out in 5 simple steps:
1. Draw Walls



2. Windows & Doors



3. Floors & Roof



4. Textures & 3D Objects



5. Plan for the Building Permit



6. Export the Floor Plan as a 3D Model for Twinmotion



- – Compliant with international construction standards
- – Usable on 3 PCs simultaneously
- – Option for consultation with an architect
- – Comprehensive user manual
- – Regular updates
- – Video tutorials
- – Millions of 3D objects available
Why Thousands of Builders Prefer Plan7Architect
Why choose Plan7Architect over other home design tools?






