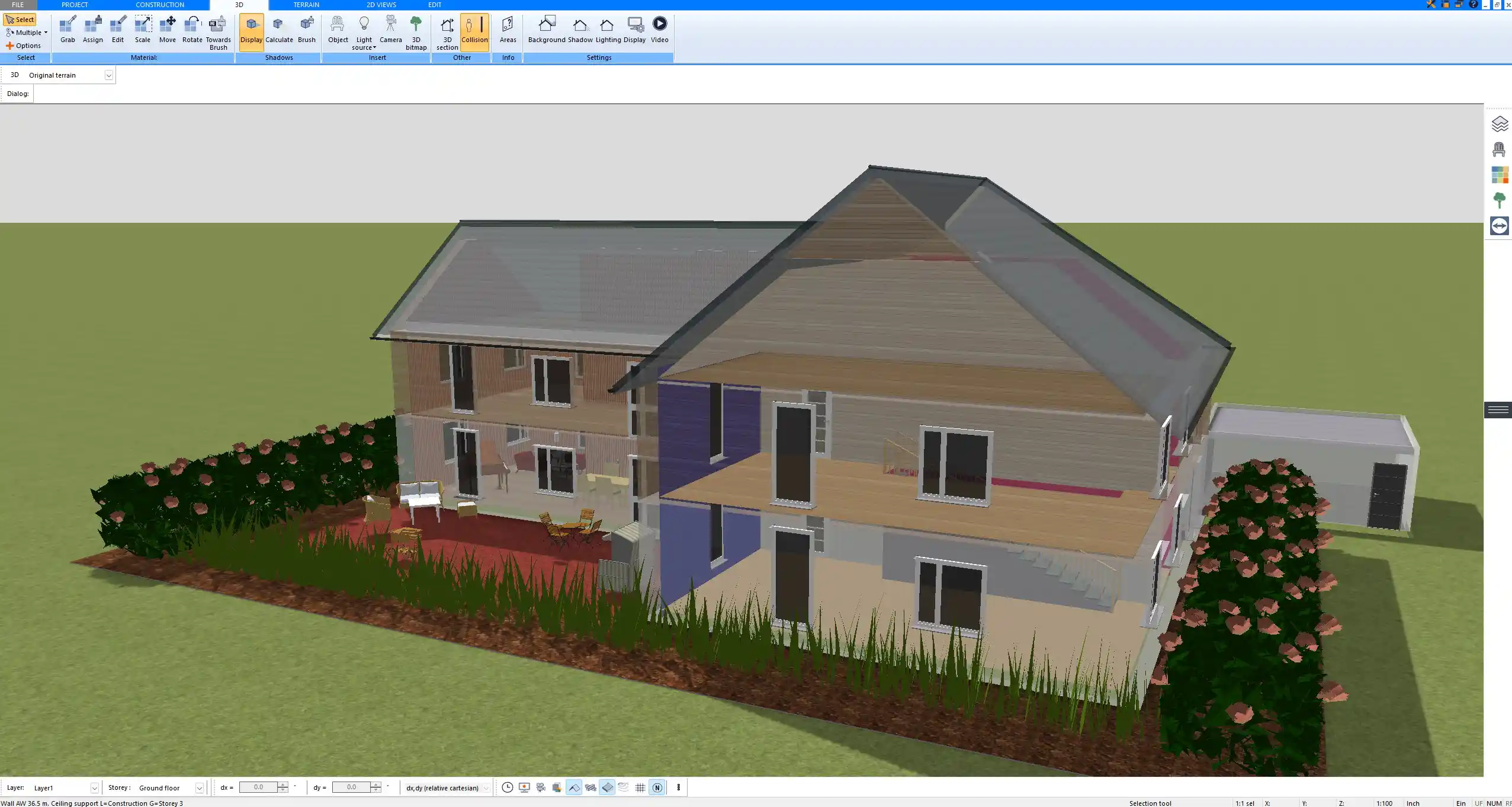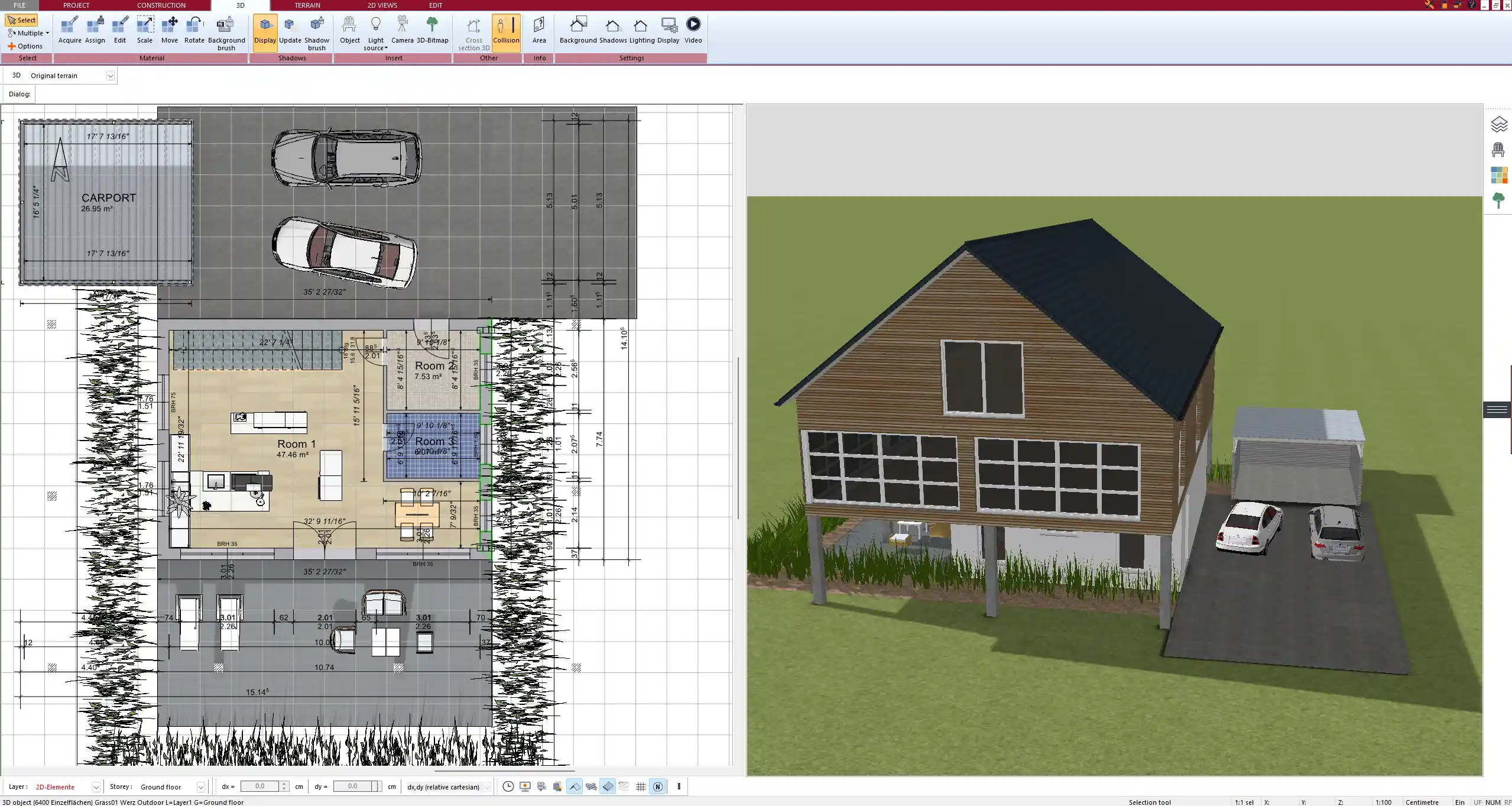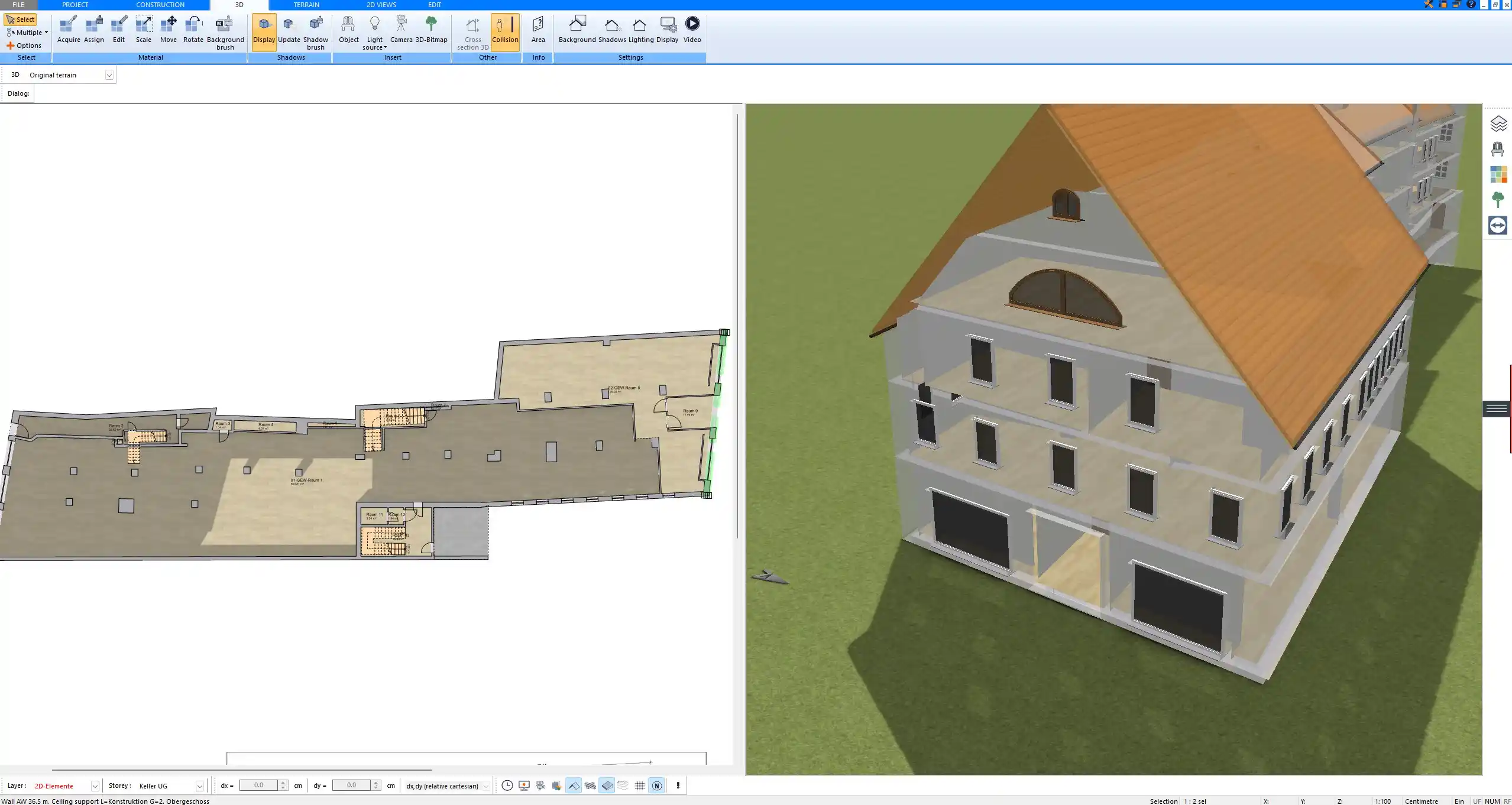If you are looking for a simple and intuitive way to design your home, Plan7Architect is one of the best software options available. It is designed specifically for beginners and private builders who want to create professional house and floor plans—without needing prior experience in architecture or engineering.
With Plan7Architect, you can draw walls, rooms, windows, doors, and even furnish your spaces using an intuitive drag-and-drop interface. The software lets you switch seamlessly between 2D planning and 3D visualization, so you can walk through your home virtually while making changes in real time.
You can work in either metric (square meters, centimeters) or imperial units (square feet, inches), depending on your region or personal preference. The software includes precise measurement tools that automatically adjust to your selected system.
Whether you’re planning a new house, a renovation, or a room-by-room redesign, Plan7Architect offers all the tools you need to design everything yourself—clearly, accurately, and visually.

Key Features That Make It Simple
Drag-and-Drop Floor Plan Creation
One of the most useful features in Plan7Architect is the ability to draw floor plans with a few simple clicks. You don’t need to struggle with complicated commands. You can:
-
Click to draw walls and drag them into position
-
Snap windows and doors directly into the walls
-
Adjust thickness, height, and wall types instantly
-
Define individual room areas and assign names like kitchen, bedroom, or garage
This system works for both rectangular and more complex layouts. Whether you’re designing a modern open space or a traditional multi-room house, the software adapts to your needs without slowing you down.
Real-Time 3D Visualization
Plan7Architect allows you to view your entire project in real-time 3D while you’re still working on the 2D floor plan. This is not only helpful—it’s essential when you want to see how your design will actually look in reality.
The 3D mode includes:
-
Full walk-through view for virtual tours
-
Customizable daylight and shadows to simulate natural lighting
-
Roof pitch and wall height adjustments visible instantly
-
Interior and exterior view toggle with just one click
Tip:
If you’re placing windows or adjusting the roof, always check the 3D view to fine-tune proportions. What looks good in 2D sometimes needs small tweaks when seen from a realistic angle.
Intuitive Furniture and Room Setup
Once your layout is in place, you can furnish every room using the integrated furniture catalog. You simply drag the object into the room, rotate it, and place it where you want it.
Included furniture categories:
| Category | Examples |
|---|---|
| Living Room | Sofas, coffee tables, shelves, TVs |
| Kitchen | Cabinets, islands, dining tables, bar stools |
| Bathroom | Bathtubs, sinks, toilets, vanities |
| Bedroom | Beds, wardrobes, nightstands |
| Office | Desks, chairs, bookshelves |
You can also import external 3D objects if needed—for example from the free SketchUp 3D Warehouse.



Custom Roofs, Windows, and Doors
You can choose from pre-built elements or create your own roof shapes, doors, and windows. Everything is adjustable:
-
Set your own roof type: gable, hip, shed, flat, or combination
-
Define custom window widths and heights, with optional grid styles
-
Add architectural elements like balconies, dormers, stairs, or entry canopies
All these changes update in both the 2D and 3D views automatically, so you always see exactly what your project will look like.
Who Is This Program For?
Plan7Architect is suitable for a wide variety of users. From personal experience, I’ve found that people with the following goals benefit the most:
-
Private homeowners planning a new house or extension
-
DIY renovators designing kitchens, bathrooms, or entire layouts
-
Interior designers visualizing their plans in 3D for clients
-
Builders and draftsmen preparing scaled drawings
-
Real estate agents or property developers creating plan visuals
No matter how large or small your project is, the software adapts to your needs.
International Compatibility
Plan7Architect is designed for users around the world. When starting a new project, you can simply select your preferred unit system—metric or imperial—and all measurements and tools adjust accordingly.
Examples of what you can plan with the software:
| Region | Examples |
|---|---|
| United States | Multi-story townhouses, ranch homes |
| United Kingdom | Terraced houses, Victorian conversions |
| Germany/Austria | Detached single-family homes, villas |
| Australia | Bungalows, modern coastal homes |
| Canada | Cabins, duplexes, split-level homes |
Tip:
If you’re working with professionals in another region, simply change the unit system under settings before exporting your plans.
Output Options and Technical Details
Exporting Plans
You can export your work as:
-
High-resolution PDFs
-
Scaled image files
-
Print-ready construction plans
-
Files suitable for submission to planning authorities
Scales can be adjusted to common standards, such as 1:100 or 1/4 inch = 1 foot. This makes it easy to print your drawings on paper or share them digitally with others.
System Requirements
Plan7Architect is a Windows-based software. It works on:
-
Desktop PCs and laptops (Windows 10 and 11)
-
Microsoft Surface and other Windows tablets
For Mac users, the program runs smoothly when using software like Parallels or Boot Camp to simulate a Windows environment.
Minimum recommended specs:
-
Processor: Intel i5 or higher
-
RAM: 8 GB or more
-
Hard Drive: 4 GB of free space
-
Graphics: Dedicated or integrated graphics chip



Tips for First-Time Users
-
Always define your exterior walls first, then interior layout
-
Use room templates for fast setup (e.g. standard bathroom layout)
-
Customize wall thickness for your region: common values are 10 cm (Europe) or 4 inches (US)
-
Save versions of your project as you go, especially when making major changes
Tip:
Use the layer system to hide or isolate furniture, electrical plans, roof structures, or framing. This gives you better control over what you see and export.
Final Thoughts
If you’re looking for simple home design software that lets you create professional plans without needing technical skills, Plan7Architect is a strong choice. It combines clarity, power, and ease of use in one package—making it ideal for private users, builders, and design enthusiasts alike.
You can draw, furnish, and visualize your home project with just a few hours of learning. Whether you’re planning a new build or a renovation, this software gives you full creative control over your space.
Plan your project with Plan7Architect
Plan7Architect Pro 5 for $109.99
You don’t need any prior experience because the software has been specifically designed for beginners. The planning process is carried out in 5 simple steps:
1. Draw Walls



2. Windows & Doors



3. Floors & Roof



4. Textures & 3D Objects



5. Plan for the Building Permit



6. Export the Floor Plan as a 3D Model for Twinmotion



- – Compliant with international construction standards
- – Usable on 3 PCs simultaneously
- – Option for consultation with an architect
- – Comprehensive user manual
- – Regular updates
- – Video tutorials
- – Millions of 3D objects available






