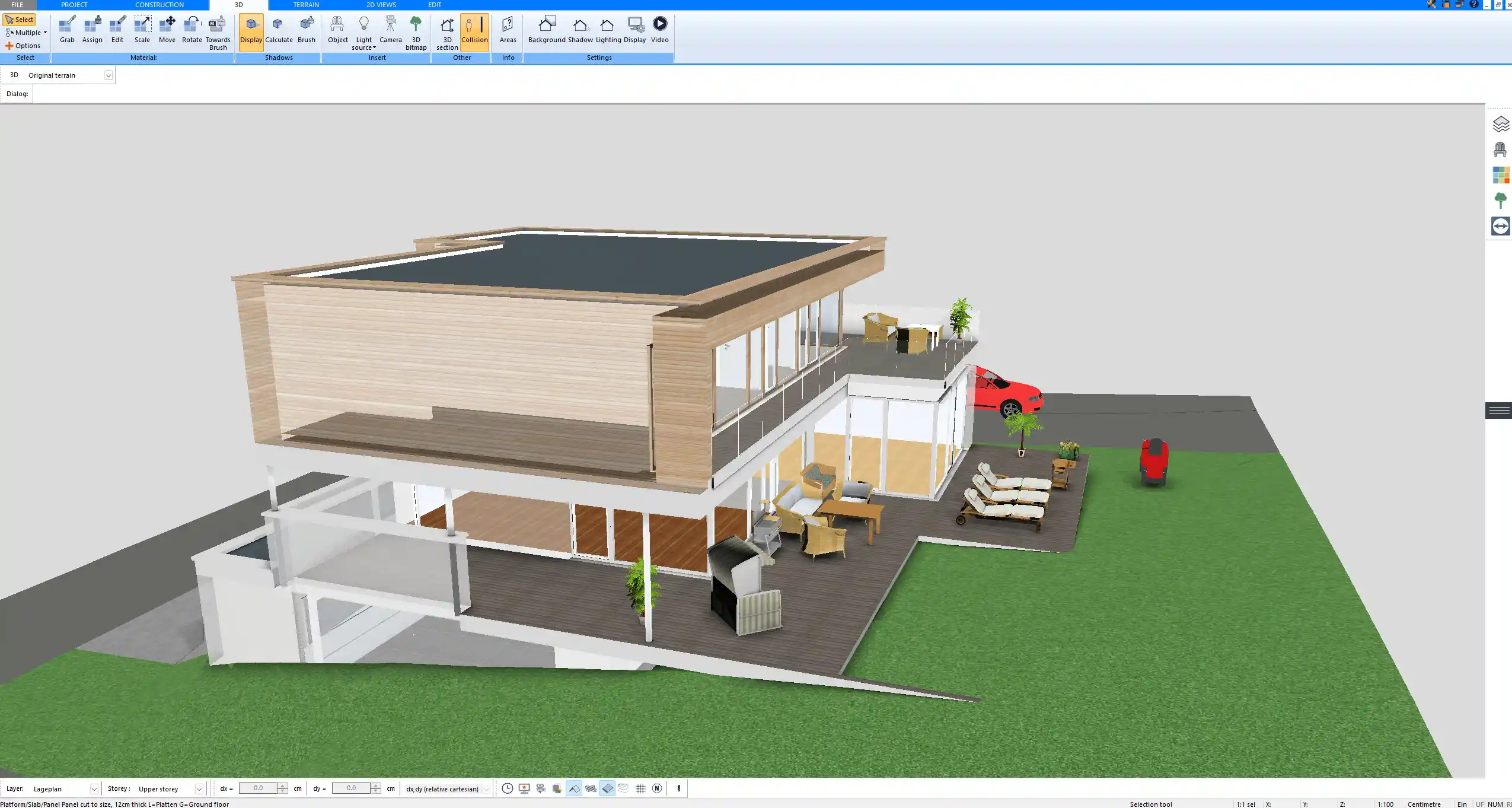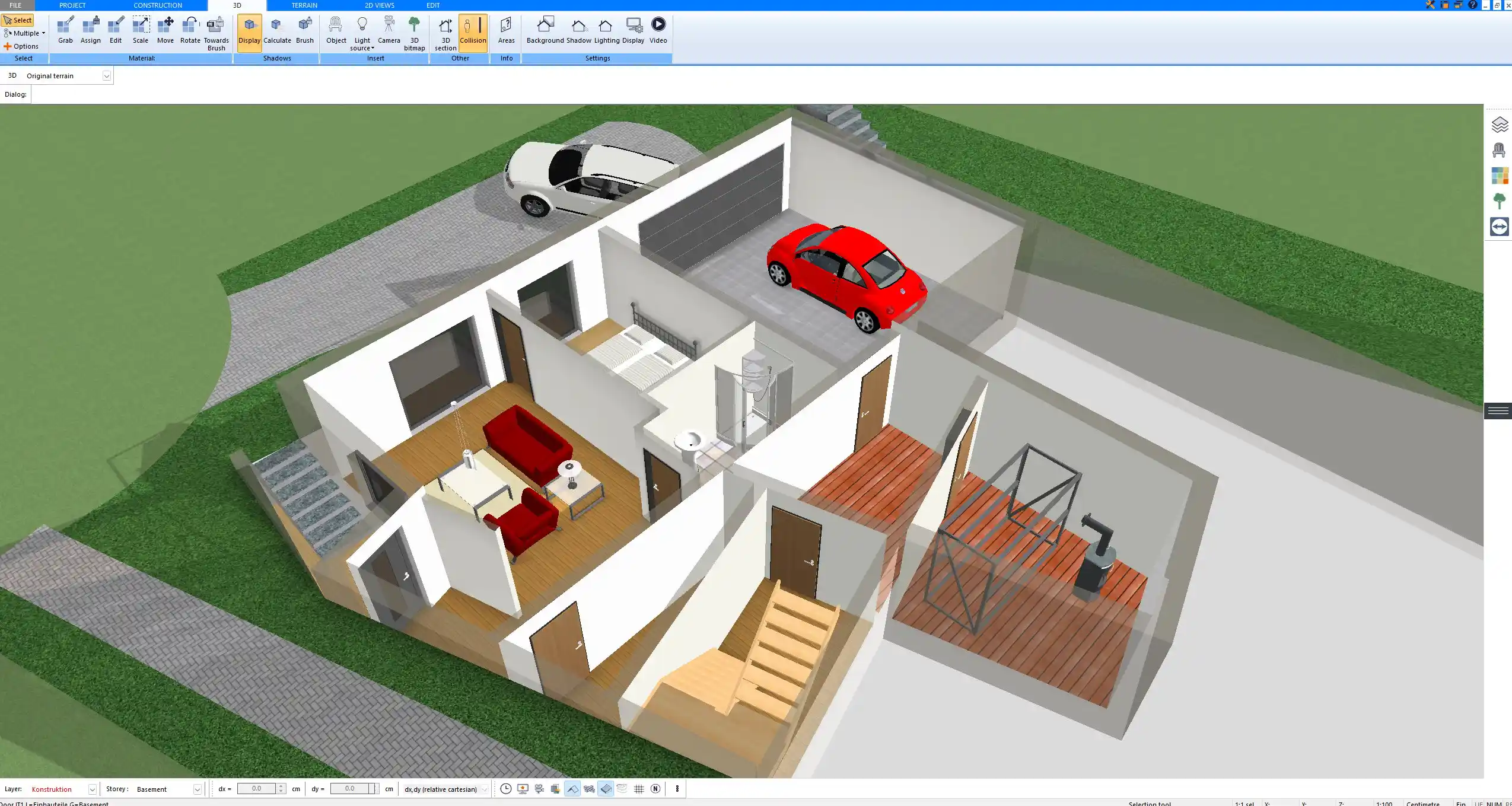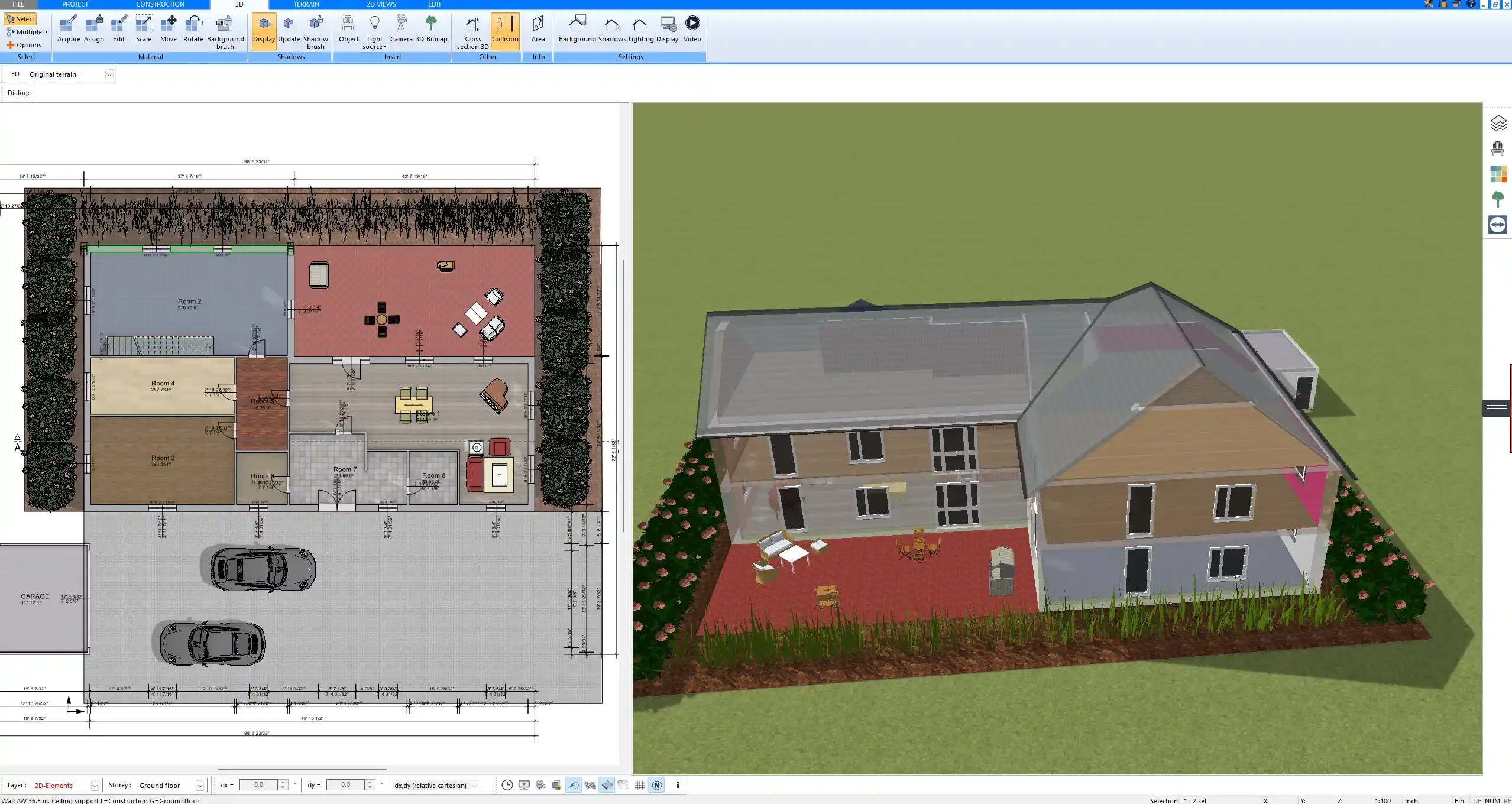With Plan7Architect you can professionally design and plan a shipping container home in both 2D and 3D. The software allows you to define the exact dimensions of standard containers, arrange them side by side or stacked, cut openings for windows and doors, and fully furnish the interior. You can switch between metric and imperial units, so whether you work in meters/centimeters or feet/inches, you can easily adapt the planning to your needs.

Why Use Software for Shipping Container Homes?
Planning a shipping container home requires more than sketching ideas on paper. With software, you can:
-
Test different layouts quickly without redrawing
-
Visualize how multiple containers fit together
-
Experiment with window and door placements
-
Plan insulation, plumbing, and electrical layouts
-
Walk through the design in 3D for a realistic impression
Using software saves time, reduces errors, and gives you results that are clear enough for builders and contractors to work with.
Step-by-Step: Planning a Shipping Container Home with Plan7Architect
Step 1 – Define Container Dimensions
Standard container sizes such as 20-foot (approx. 6 m) and 40-foot (approx. 12 m) units, including high cube options, can be entered directly in the software. You can choose whether to work with imperial or metric units, depending on your location and preference. This ensures accurate scaling for all further steps.



Step 2 – Place and Arrange Containers
You can place containers next to each other, offset, or stacked on multiple levels. The grid and snapping functions help to keep the alignment precise. This makes it possible to plan anything from a simple single-container studio to a multi-level home.
Step 3 – Design the Interior Layout
Inside each container, you can add:
-
Partition walls to create separate rooms
-
Insulation and flooring layers
-
Space for plumbing and electrical systems
This allows you to plan the exact placement of the kitchen, bathroom, bedrooms, and living spaces.
Step 4 – Add Openings and Connections
Containers become livable only when properly opened up. In Plan7Architect, you can:
-
Cut out windows and doors with precision
-
Connect multiple containers with passageways
-
Add staircases when working with stacked containers
Step 5 – Furnish and Visualize in 3D
The software includes a large catalog of furniture and objects, so you can immediately furnish your container home. You may also import additional 3D objects from the SketchUp Warehouse to achieve a personalized look. With one click you can switch from the 2D floor plan into a real-time 3D walkthrough.
Key Features of Plan7Architect for Container Homes
-
Supports both imperial and metric systems
-
Professional DWG/DXF import and export
-
Extensive 3D object library for interior and exterior
-
Tools for roofs, terraces, and landscaping
-
Real-time light and shadow simulation
Advantages of Using Plan7Architect for Container Homes
-
Cost-efficient compared to early drafts with an architect
-
Easy adjustments at any stage
-
Professional results suitable for builders and contractors
-
Capability to plan complex projects such as off-grid or multi-container designs
Tips for Designing Container Homes
-
Ensure proper insulation and ventilation for comfortable living
-
Plan sufficient windows and glass elements for natural light
-
Always consider local building and zoning regulations before building
-
Optimize interior layouts, since the container width is limited
-
Expand living space with decks, patios, or terraces



Professional Floor Plans with Plan7Architect
With Plan7Architect you can also create professional floor plans for your shipping container home. The software makes it easy to switch between 2D and 3D, arrange containers, cut openings, and design interiors exactly as you imagine them. You can work in both European and American units, making it suitable no matter where you are planning your home. Customers benefit from a 14-day cancellation policy, which replaces a trial version. If you are not satisfied, you can easily cancel your purchase by email. This makes Plan7Architect the ideal tool for anyone who wants to plan and visualize their container home project professionally and without risk.
Plan your project with Plan7Architect
Plan7Architect Pro 5 for $109.99
You don’t need any prior experience because the software has been specifically designed for beginners. The planning process is carried out in 5 simple steps:
1. Draw Walls



2. Windows & Doors



3. Floors & Roof



4. Textures & 3D Objects



5. Plan for the Building Permit



6. Export the Floor Plan as a 3D Model for Twinmotion



- – Compliant with international construction standards
- – Usable on 3 PCs simultaneously
- – Option for consultation with an architect
- – Comprehensive user manual
- – Regular updates
- – Video tutorials
- – Millions of 3D objects available
Why Thousands of Builders Prefer Plan7Architect
Why choose Plan7Architect over other home design tools?





