Separating floor plan views in Arcon Evo Plan Element mode
Arcon Evo includes Plan Element mode that lets you generate and modify plan elements (elevations, sections, floor plans, other details) before entering in to Plan Layout mode where you can create plan sets of your project using the views created in Plan Element mode.
In Plan Element mode in Arcon Evo, you can create individual construction views of eg ground floor or first floor by using the Floors/Layers Manager. This lets you select which floor you would like dispayed and also allows you to switch off layers that you do not want included e.g. guidelines, drawing border.
To create a plan view of ground floor only, then please follow the steps below:
1. In Plan Element mode, create a new plan element and select Construction view and name it Ground floor
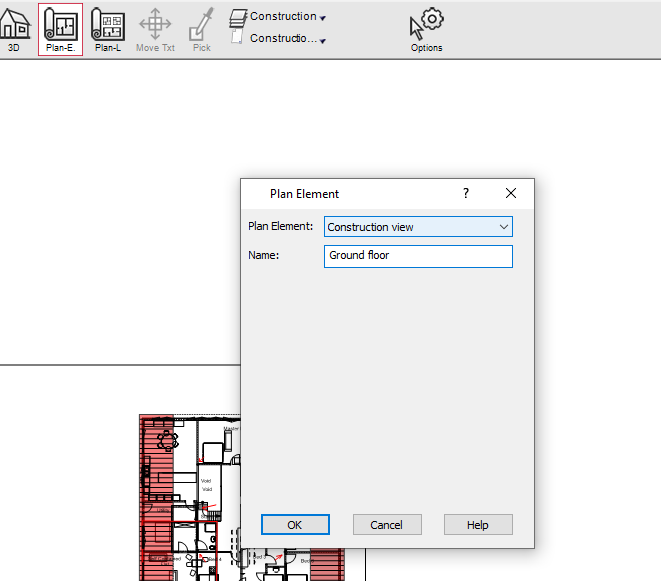
2. Next, go to Floors/Layers manager (menu Floors > Floor Manager or Layers > Layer Manager) click the ground floor entry from the ‘Building’ section and click the button ‘Select this floor’ circled below.
The ground floor entry will turn blue making this the active floor:
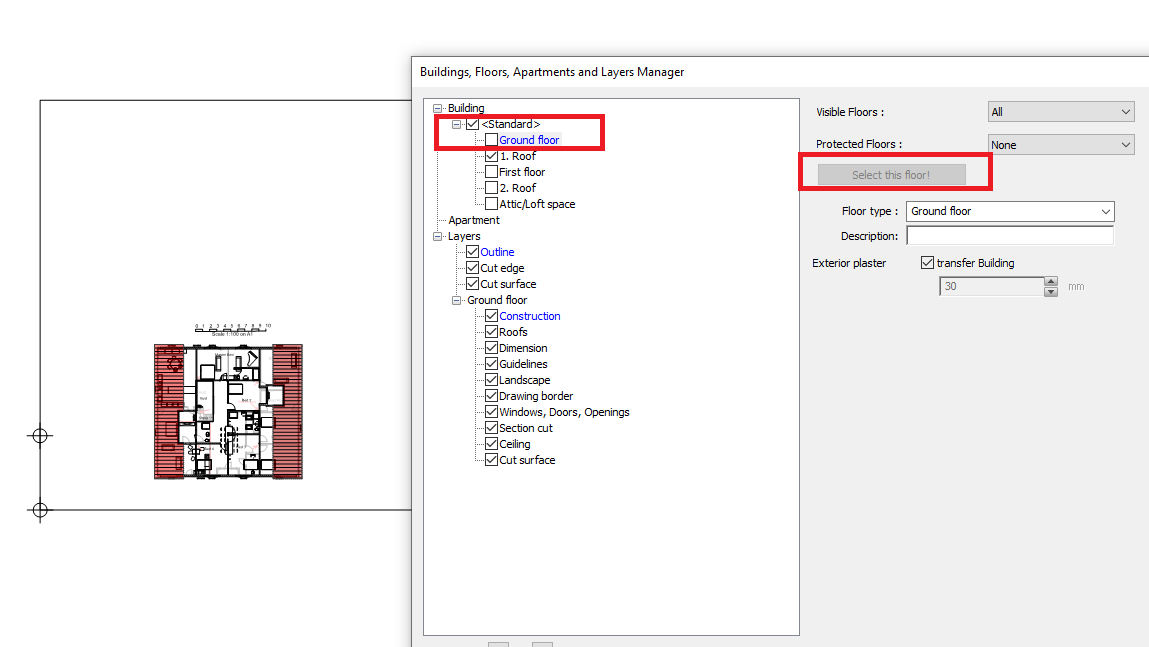

3. Under Visible Floors, select Active. This will make the active floor ie the ground floor the only visible floor.
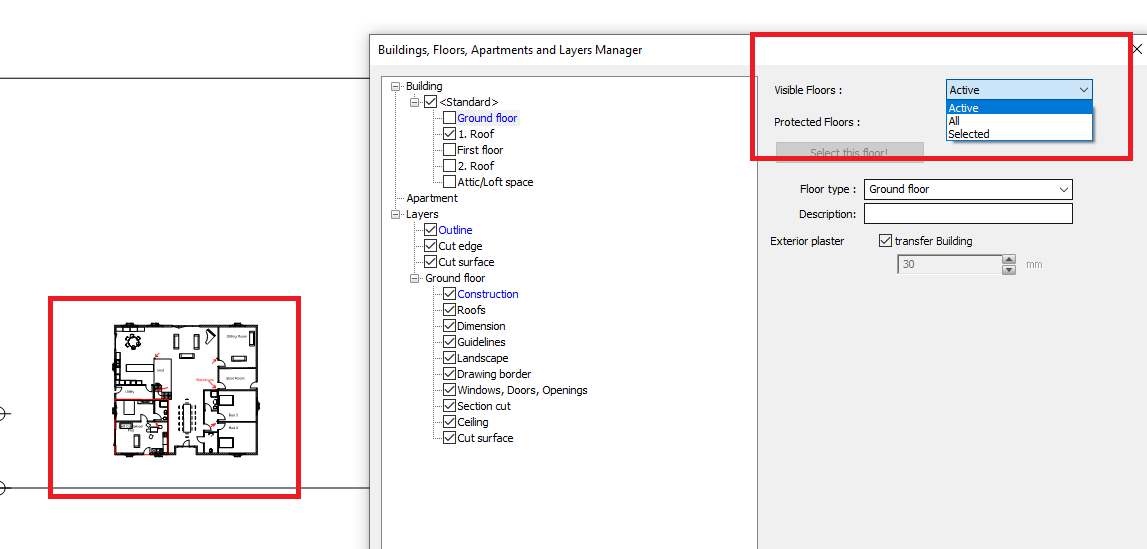

4. Regarding layers, you can turn these on/off in the ‘Layers’ section below. Just left click any layer from list e.g. ‘Construction’ and under Visible Layers choose Selected 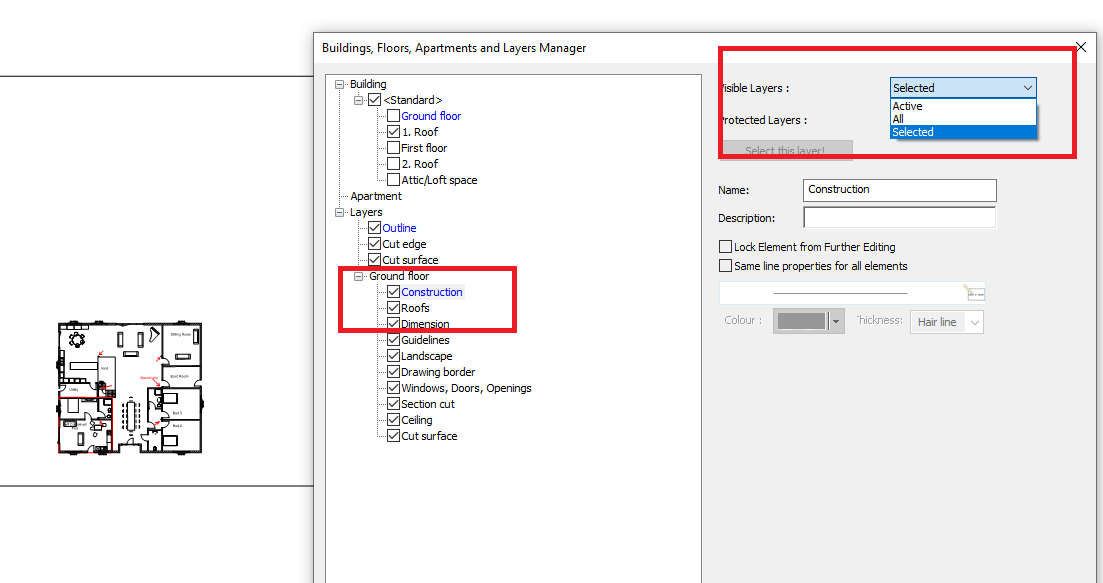

5. Now you can deslect any layers that you do not want visible in plan e.g. drawing border and guidelines. By deselecting these, the drawing border and guidelines will be hidden from display.
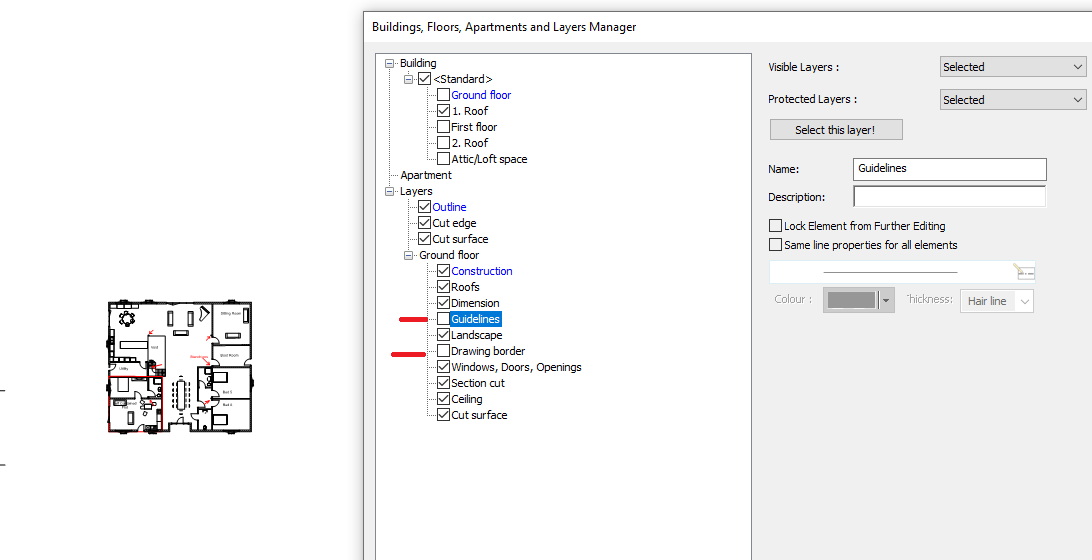

6. To create a plan view of the first floor, repeat steps above and make the ‘first floor’ the active floor (see step 2)
For more information on Plan Element mode and Plan Layout mode, please take a look at Creating elevations and plan sets in Arcon Evo


