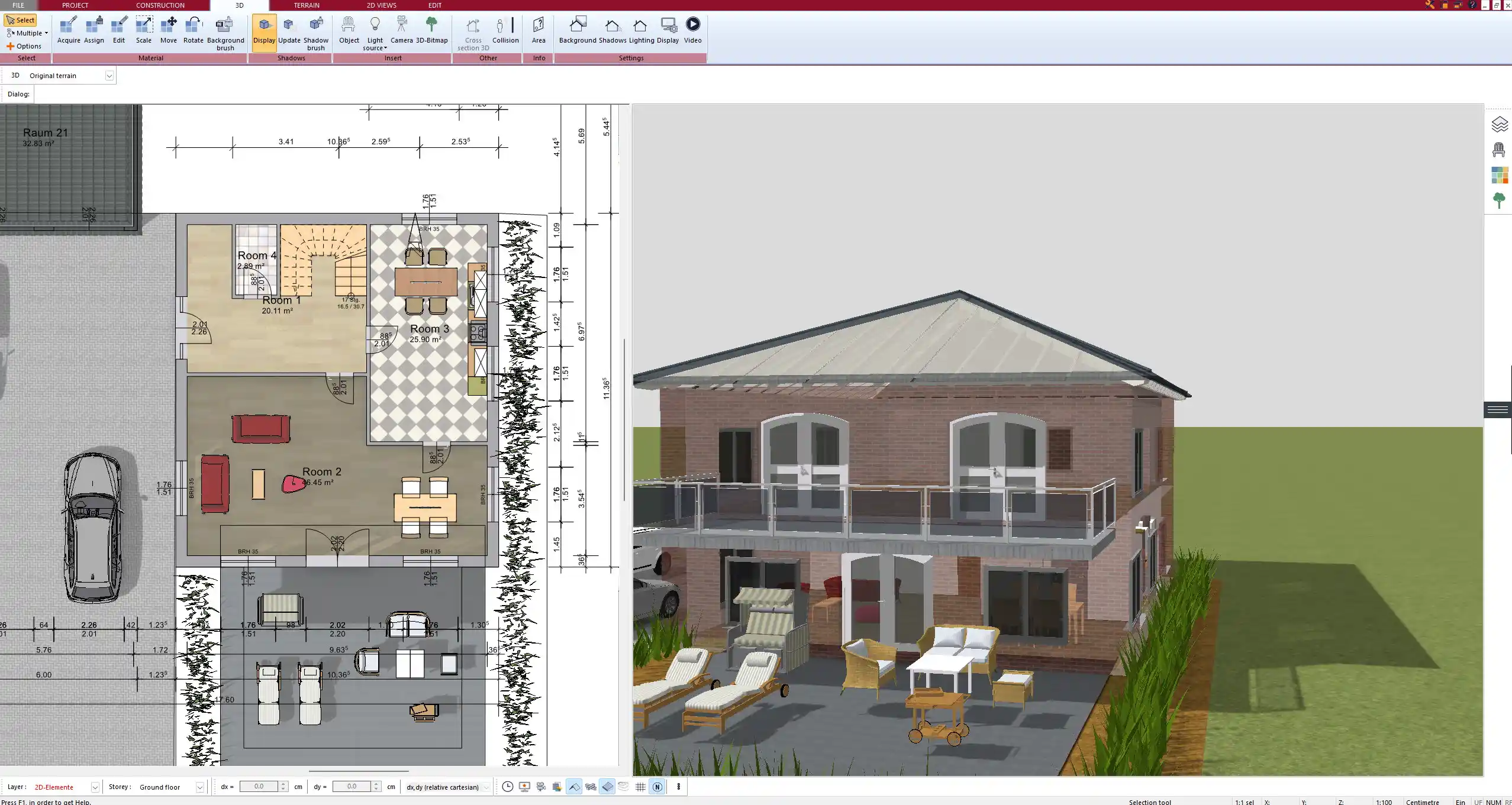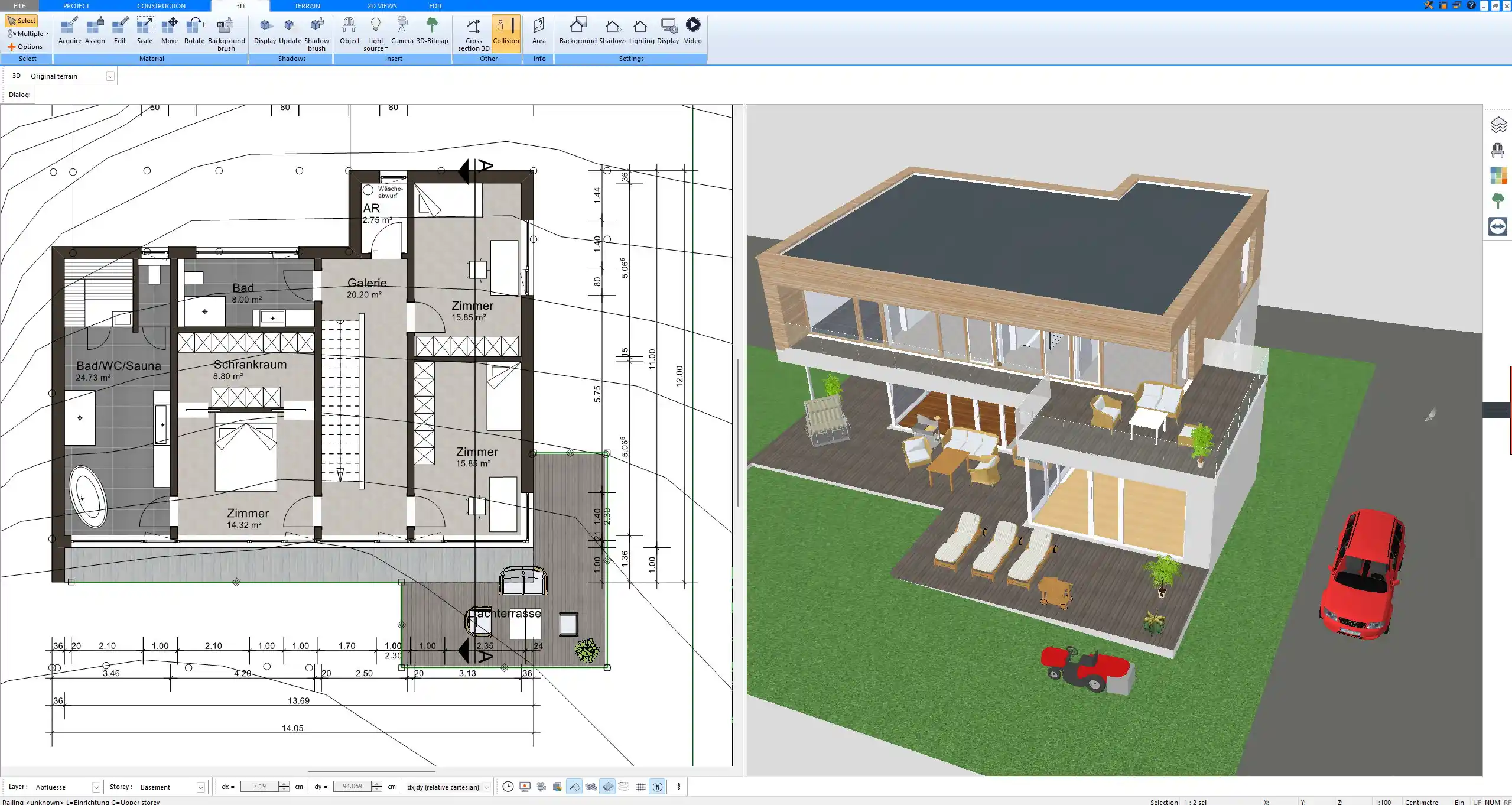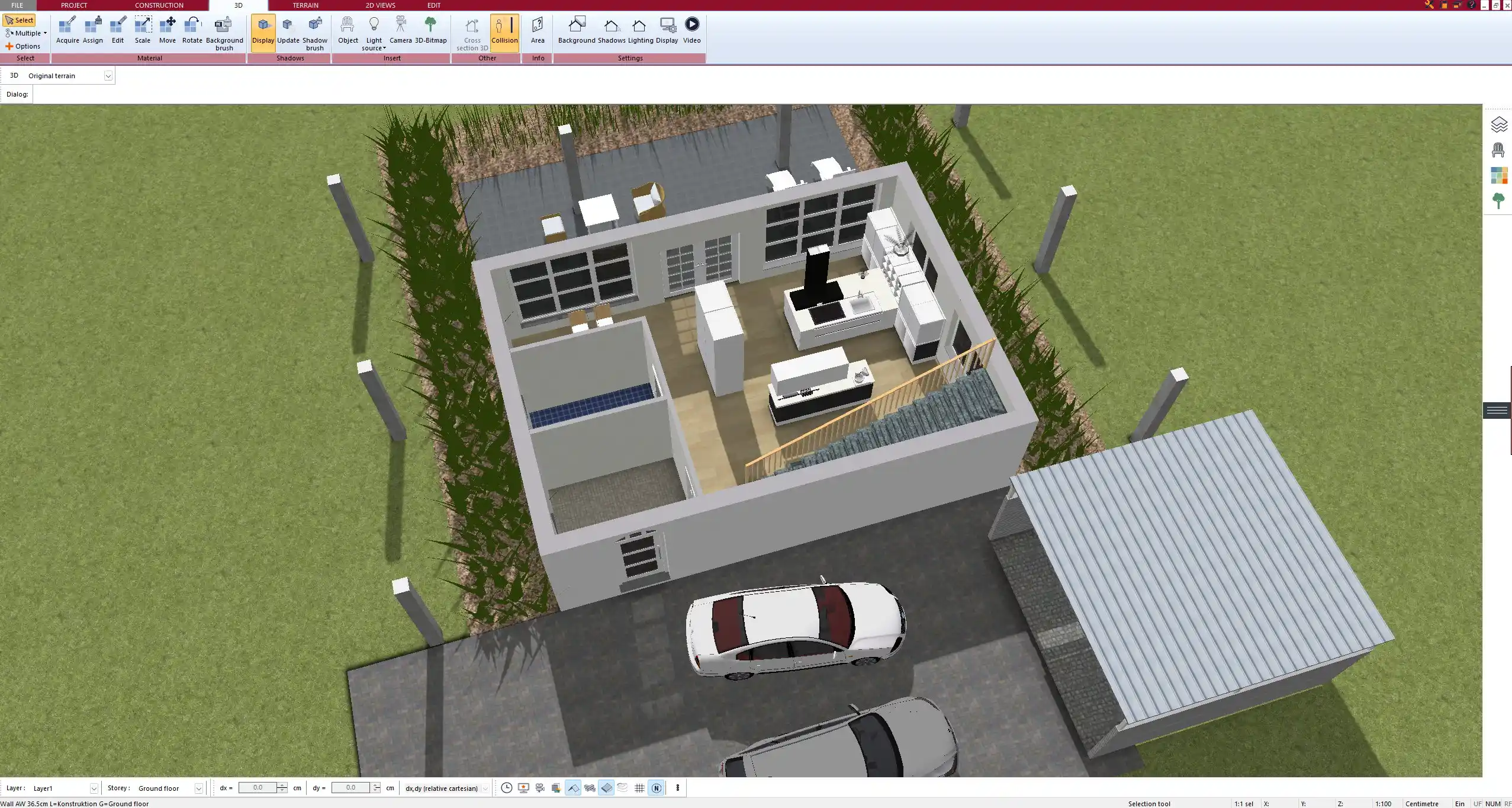What Is a Semi-Detached House?
A semi-detached house is a type of residential building where two separate homes share a single common wall. Each side of the house is owned and lived in by a different household. Unlike row houses or terraced homes, a semi-detached house shares only one wall, giving it a greater sense of privacy. At the same time, it is more cost-effective and space-saving than a fully detached house.
Typically, each unit has its own private entrance, garden or backyard, and utilities. The two halves are often symmetrical, but they don’t have to be identical in layout or design. Depending on the country or region, you may find small variations in terminology or style, but the basic concept remains the same.
In architectural planning, it’s important to know that software like Plan7Architect allows you to create and visualize semi-detached house designs with either European (meters) or American (feet/inches) units. This makes it especially useful if you’re working on an international project or with contractors from different regions.

Pros and Cons of a Semi-Detached House
Advantages
From personal experience, a semi-detached house can offer the perfect middle ground between affordability and comfort. Here are the most common benefits:
-
Lower Purchase Price: Compared to a detached house of similar size and location, semi-detached homes are often significantly more affordable.
-
More Privacy Than Apartments or Row Houses: You share a wall, but not a ceiling or floor, which cuts down on noise from above or below.
-
Efficient Land Use: These homes are great for urban and suburban plots where land is limited.
-
Individual Ownership: Each half of the house is typically individually owned, so you’re not bound to shared costs or responsibilities like with condos.
-
Lower Utility Bills: Sharing a wall means less heat loss on one side of the home, which can reduce heating costs.
-
Good Investment: In many markets, semi-detached houses retain their value well and are in high demand.
Tip:
When building or buying a semi-detached house, check local zoning laws and sound insulation standards. Good planning can significantly reduce potential neighbor noise.
Disadvantages
While semi-detached homes are a great option for many, they do come with some drawbacks that you should consider:
-
Shared Wall Means Potential Noise: Poor insulation or noisy neighbors can reduce comfort.
-
Design Restrictions: The two units are usually expected to have a similar external appearance, which limits customization options.
-
Less Privacy Compared to Detached Homes: You’ll still be living quite close to another household.
-
Possible Disputes With Neighbors: Shared roof lines or driveways can lead to disagreements about maintenance or upgrades.
-
Renovation Limits: If you want to make structural changes, you may need your neighbor’s approval, especially if it affects the shared wall.
Key Differences – Semi-Detached vs. Other House Types
Semi-Detached vs. Detached House
| Feature | Semi-Detached | Detached |
|---|---|---|
| Wall Shared | One common wall | No shared wall |
| Privacy Level | Moderate | High |
| Purchase Price | Lower | Higher |
| Land Use | More efficient | More space required |
| Exterior Design Freedom | Limited (shared style) | Full freedom |
Detached homes are fully standalone properties with space on all sides. While they offer more privacy, they usually come at a significantly higher price point.
Semi-Detached vs. Duplex
This difference is often misunderstood, especially because terms can vary by country.
| Feature | Semi-Detached | Duplex |
|---|---|---|
| Layout | Side-by-side units | One unit above the other |
| Ownership | Typically separate | Often one owner for both units |
| Entrance | Two separate entrances | May share a main entrance |
| Privacy | Higher than duplex | Slightly lower |
In many cases, a duplex is owned by one person who rents out one or both units, whereas semi-detached homes are independently owned.
Semi-Detached vs. Townhouse / Row House
Townhouses (also known as row houses) are lined up in a row, sharing walls on both sides.
| Feature | Semi-Detached | Townhouse / Row House |
|---|---|---|
| Walls Shared | One | Two (unless end unit) |
| Number of Units | Two | Three or more |
| Privacy | Moderate | Lower |
| Plot Size | Typically larger | Smaller |
A semi-detached home feels more like a traditional house, whereas townhouses often come with community rules and smaller outdoor areas.



Who Is a Semi-Detached House Ideal For?
From my perspective, semi-detached homes are ideal for people who want a good balance between space, privacy, and affordability. They’re especially suitable for:
-
Young families looking for a starter home with a garden
-
Investors who want to buy both sides and rent one out
-
Homeowners who want to live next to relatives or close friends
-
Builders working on narrow or mid-size lots in urban areas
-
Buyers who prefer a quieter alternative to apartments or condos
A semi-detached home can also serve well for multi-generational living, where each family unit occupies one side.
Planning a Semi-Detached House with Plan7Architect
When designing a semi-detached house, it’s essential to work with flexible and intuitive software. With Plan7Architect, you can easily plan both units—whether they are mirror images of each other or have entirely different layouts.
Here’s what makes Plan7Architect ideal for semi-detached house projects:
-
2D and 3D Planning: Create full floor plans and switch instantly between 2D and 3D views.
-
Split Units with Shared Wall: Easily draw shared structural elements while keeping individual units customizable.
-
Flexible Measurements: Work in meters/centimeters or feet/inches—simply switch between units in the settings.
-
Custom Roof and Layout Design: Plan various roof styles, floor levels, and interior arrangements for each unit.
-
Garden and Plot Planning: Design individual outdoor areas for both households, including driveways and patios.
-
Export Options: Generate detailed blueprints for submission to authorities or to share with contractors and builders.
Tip:
Plan each side of the house in a separate layer within Plan7Architect. That way, you can keep changes organized and easily adjust mirrored or custom designs.



Plan Your Semi-Detached House Professionally with Plan7Architect
With Plan7Architect, you can design your semi-detached house project down to the last detail—whether it’s a mirrored layout or two individually styled units. The software supports both European and American units, so you can plan in meters or feet, depending on your location or project needs.
You can visualize your entire property in 2D and 3D, customize every room, and define the garden or outdoor areas for each side of the house. Whether you’re building, buying, or renovating, Plan7Architect gives you full control over the design and structure.
Customers benefit from a 14-day right of withdrawal—you can cancel your purchase easily by email. This replaces the need for a test version and gives you complete peace of mind when trying the software.
Plan your project with Plan7Architect
Plan7Architect Pro 5 for $99.99
You don’t need any prior experience because the software has been specifically designed for beginners. The planning process is carried out in 5 simple steps:
1. Draw Walls



2. Windows & Doors



3. Floors & Roof



4. Textures & 3D Objects



5. Plan for the Building Permit



6. Export the Floor Plan as a 3D Model for Twinmotion



- – Compliant with international construction standards
- – Usable on 3 PCs simultaneously
- – Option for consultation with an architect
- – Comprehensive user manual
- – Regular updates
- – Video tutorials
- – Millions of 3D objects available






