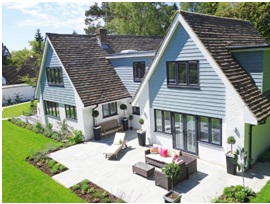Create a budget and stick to it
Designing a budget will provide limits that will prevent you from over spending. Ensure you set realistic figures. In addition, for self-builders a 10% contingency of your overall budget is most recommended. This will be your safety net to cover unexpected costs such as delays and unforeseen addition requirements.
Location
This is one of the first issues that a self-builder will face. Consider researching and gathering plot quotes from at least 10 different areas so you can compare them. There will be constraints to bare in mind when considering the characteristic of your chosen location. For example, it may be difficult to obtain planning permission if your design does not fit in with the local area.
Before negotiating a price for the plot, undertake some more observation in the neighbourhood around where you’d like your self-build property to be. Try to find as many problems as possible so that these can be brought up to back your argument for a lower price.

Compare material prices, in fact compare them all
Firstly open your Excel spreadsheet and you’re ready to go. You might be really surprised just how much you can save by revaluating the materials you desire for each aspect of your project. Again, take prices from a large number of manufactures and you’ll be stunned by just how much of a difference there may be for the same material. For example, you may need approximately 15,000 bricks to build a four bedroom detached house. By searching for a cheaper brick you are likely to save thousands. You can apply this to every other aspect too. It will also be important to note that using traditional building methods and materials will reduce your labour costs. This is since no specialist installers will need to be employed because your full time builder will be able to handle these.
If you are serious about saving money on your self-build project you have to be prepared to roll your sleeves up and get stuck in! You can significantly reduce labour costs if you get hands on yourself and assist the builder. This simply could be carrying materials with the wheel barrow. Therefore you have one less salary to pay for.
3D Architect Home Designer software
The 3D Architect Home Designer Expert floor plan software is a powerful building design and construction project planning tool for those wanting to design floor plans for a modern house, house extension or loft conversion and create drawings suitable for planning applications.
Your dream home is at your fingertips! This floor plan creator software enables you to create and visualise your next modern house, house extension or conversion quickly and easily. Avoid expensive mistakes by perfecting your ideas before starting work or seeking professional advice. Save money and get the home you want!
Draw walls, rooms and buildings quickly and accurately with dedicated, fully customisable tools. Then add other construction features with fast drag-and-drop modules. Additional floors and construction layers can be added easily. Change measurements, scale, color and textures at the touch of a button. With a single click of your mouse, enter 3D mode where you can add furniture, lighting, change the decor and take a virtual walk through of your building.
3D Architect Home Designer Expert floor plan software for self-builders will enable you to easily draw your building to levels suitable for planning submissions.




