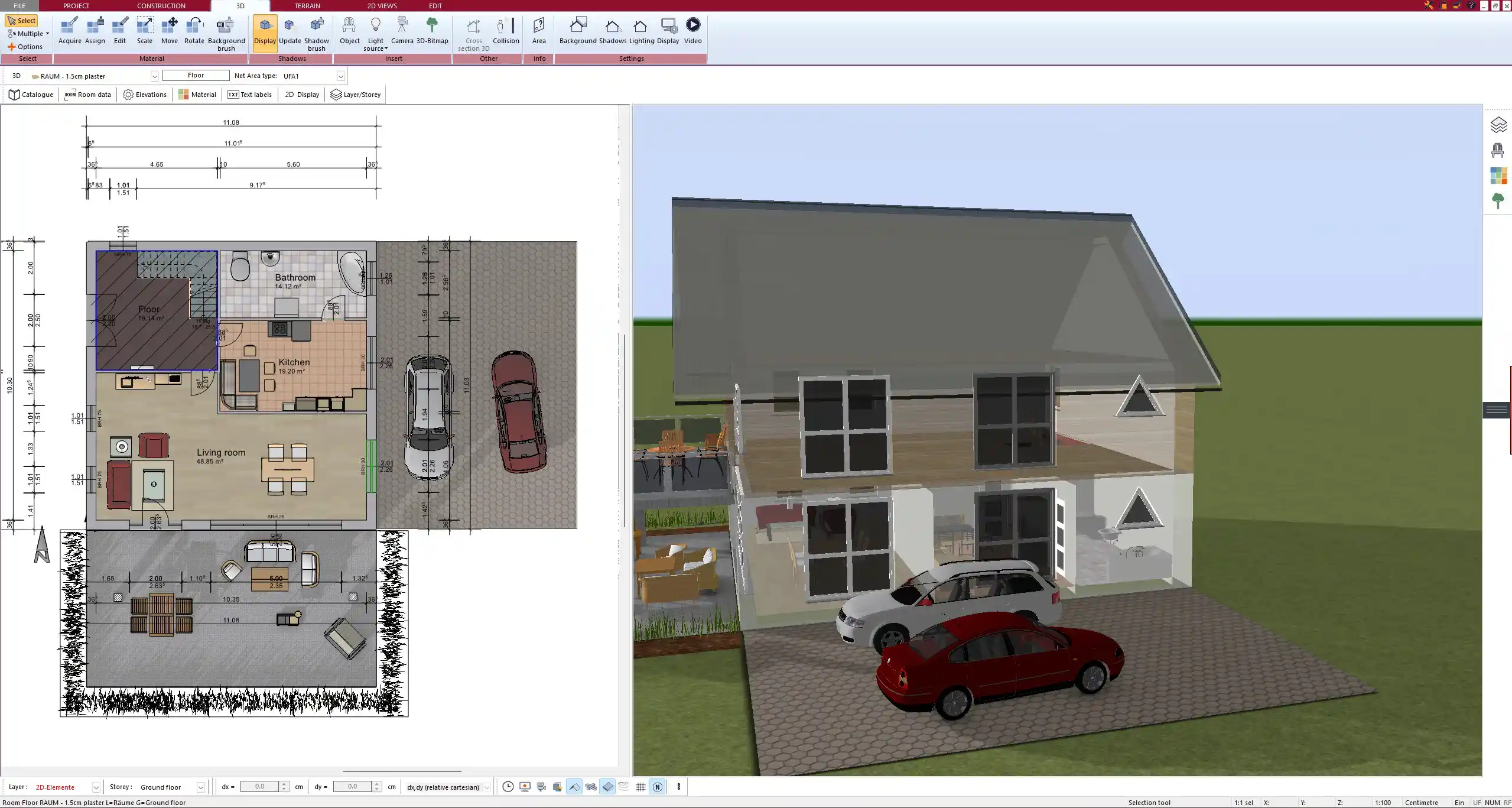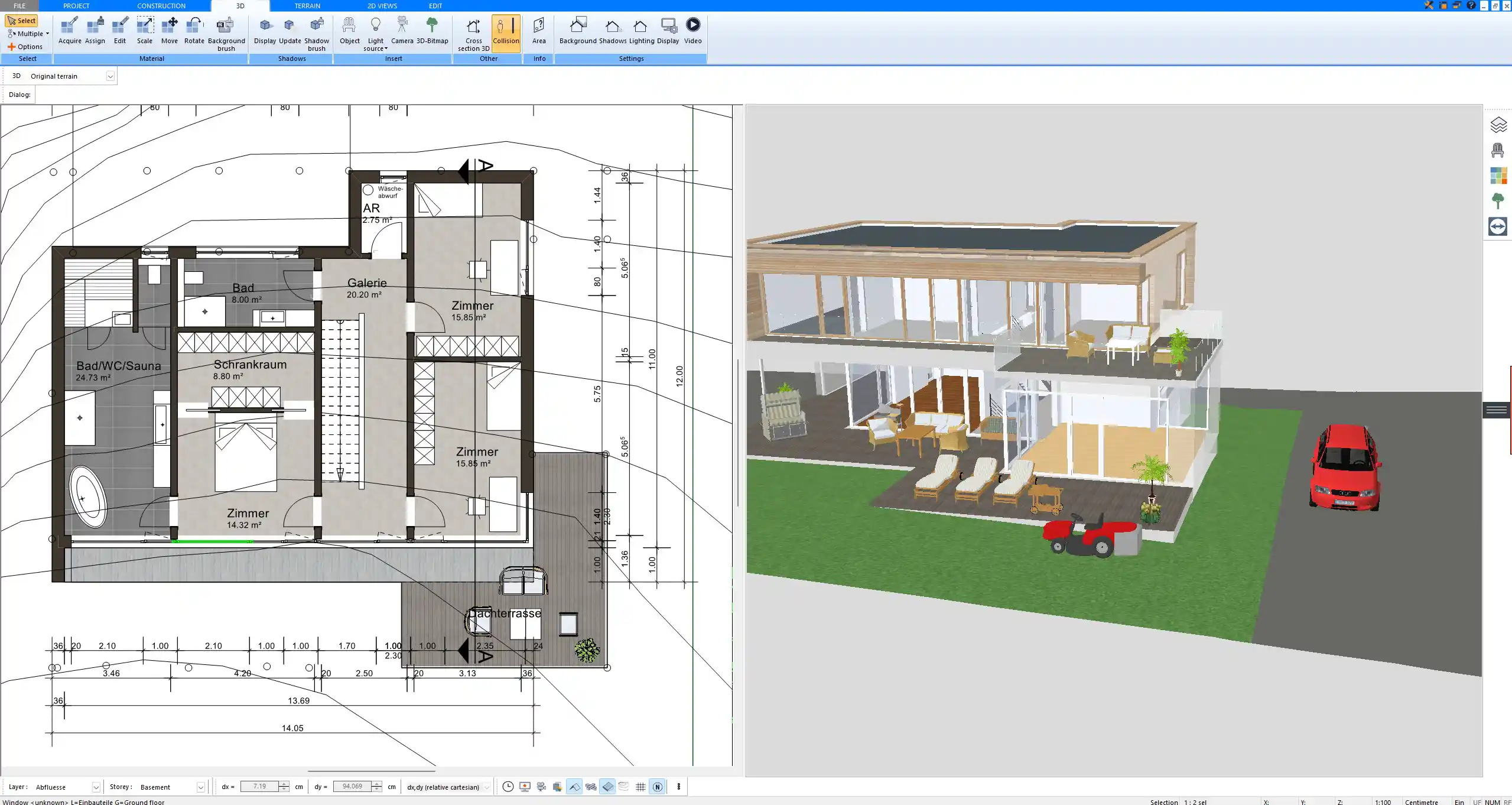What is a Self-Build House? (Definition)
A self-build house, also known as an “Ausbauhaus” in German or a “shell home” in the U.S., is a partially finished house that allows homeowners to complete the interior construction themselves. The exterior is fully built, including walls, roof, windows, and doors, while the interior remains unfinished. This means that electrical installations, plumbing, flooring, and other interior work must be completed by the owner or hired professionals.
Self-build houses offer more flexibility in design and cost savings compared to turnkey homes. However, they require a higher level of personal involvement, time, and skills to complete. The level of interior completion varies depending on the builder and contract, ranging from homes with just exterior walls to those with pre-installed electrical wiring and plumbing.

Features of a Self-Build House
- Exterior Completion: The house is delivered with completed outer walls, roofing, and installed windows and doors.
- Unfinished Interior: The homeowner is responsible for flooring, ceilings, interior walls, plumbing, and electrical work.
- Customization: Owners have full control over materials, layouts, and finishing styles.
- Cost Efficiency: By handling parts of the construction themselves, homeowners can save on labor costs.
- Available in Different Construction Types: Self-build homes can be built using solid masonry, timber-frame construction, or prefabricated modules.
Differences Between a Self-Build House, Prefabricated House, and Turnkey Home
| Feature | Self-Build House | Prefabricated House | Turnkey Home |
|---|---|---|---|
| Interior Completion | Homeowner does most of the work | Fully completed by the manufacturer | Move-in ready |
| Cost | Lower due to DIY work | Medium | Higher due to full-service construction |
| Flexibility | High – custom materials and designs | Limited customization | Very limited customization |
| Time Investment | High – DIY projects take months or years | Medium – factory-built components speed up assembly | Low – minimal effort needed |
| Skills Required | Yes – or professional contractors must be hired | No technical skills required | No technical skills required |
| Financing Considerations | Some banks require proof of completion | Easier financing options available | Full financing without restrictions |
Pros of a Self-Build House
- Cost Savings: By taking on some or all of the interior work, you can significantly reduce expenses compared to a turnkey home.
- Creative Freedom: You have complete control over materials, layout, and final design.
- Learning Experience: If you enjoy DIY projects, a self-build house is a great opportunity to learn new skills.
- Investment Value: A well-built home with high-quality finishes can increase property value.
Tip:
If you lack experience in construction but still want to save money, consider hiring professionals for complex tasks (such as electrical and plumbing) while handling simpler jobs yourself, like painting and flooring.
Cons of a Self-Build House
- Time Commitment: Completing a self-build home can take months or even years, depending on available time and resources.
- Skill Requirements: Mistakes in DIY construction can lead to costly repairs later.
- Stress and Organization: Managing materials, permits, and construction schedules can be overwhelming.
- Financing Challenges: Some lenders may require proof of completion before approving loans.
Important Note:
If you plan to do much of the work yourself, ensure you comply with local building codes and obtain necessary permits.
Key Considerations When Buying a Self-Build House
- What’s Included? Always check which construction phases are covered in the contract.
- Permit and Connection Fees: Ensure that all required permits and utility connections are considered in your budget.
- Customization Options: Some companies offer partial interior completion for an extra fee.
- Time Constraints: Some municipalities or contracts set deadlines for home completion.



Conclusion: Is a Self-Build House Right for You?
A self-build house is an excellent option for those who want to save money and have hands-on control over their home’s interior. However, it requires careful planning, a significant time investment, and some construction knowledge. If you’re not experienced in home building but still want customization options, a prefabricated home with partial completion might be a better choice.
Plan Your Self-Build House with Plan7Architect
With Plan7Architect software, you can design your self-build home in detail—from floor plans to complete interior layouts. The software allows you to work with both European and American measurement units, making it suitable for homeowners worldwide. Whether you want to experiment with different layouts, visualize your interior finishes, or ensure that your plans comply with building regulations, Plan7Architect provides an intuitive solution.
Plan7Architect offers a 14-day money-back guarantee, so you can try it risk-free. Start planning your dream home today.
Plan your project with Plan7Architect
Plan7Architect Pro 5 for $99.99
You don’t need any prior experience because the software has been specifically designed for beginners. The planning process is carried out in 5 simple steps:
1. Draw Walls



2. Windows & Doors



3. Floors & Roof



4. Textures & 3D Objects



5. Plan for the Building Permit



6. Export the Floor Plan as a 3D Model for Twinmotion



- – Compliant with international construction standards
- – Usable on 3 PCs simultaneously
- – Option for consultation with an architect
- – Comprehensive user manual
- – Regular updates
- – Video tutorials
- – Millions of 3D objects available






