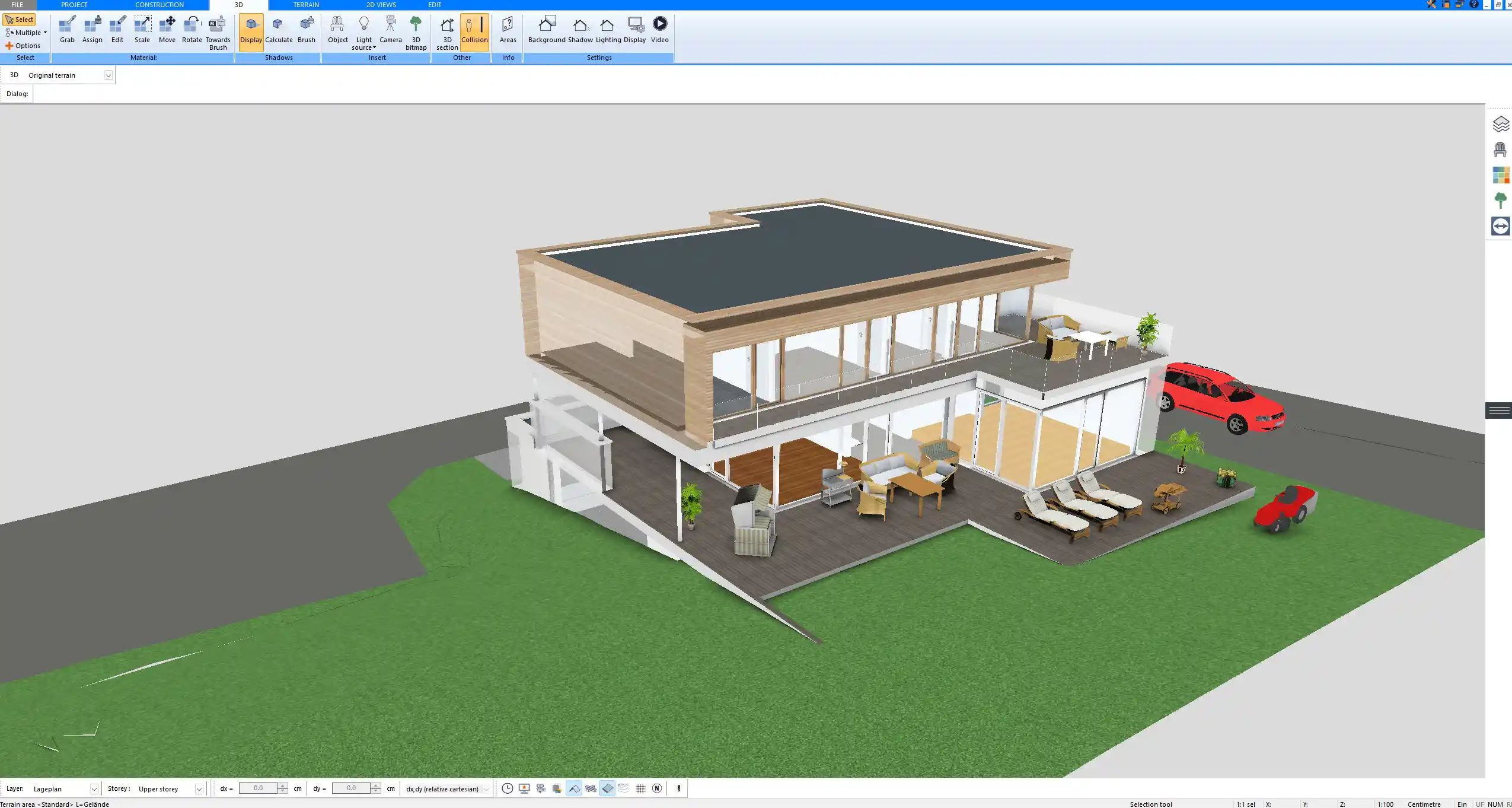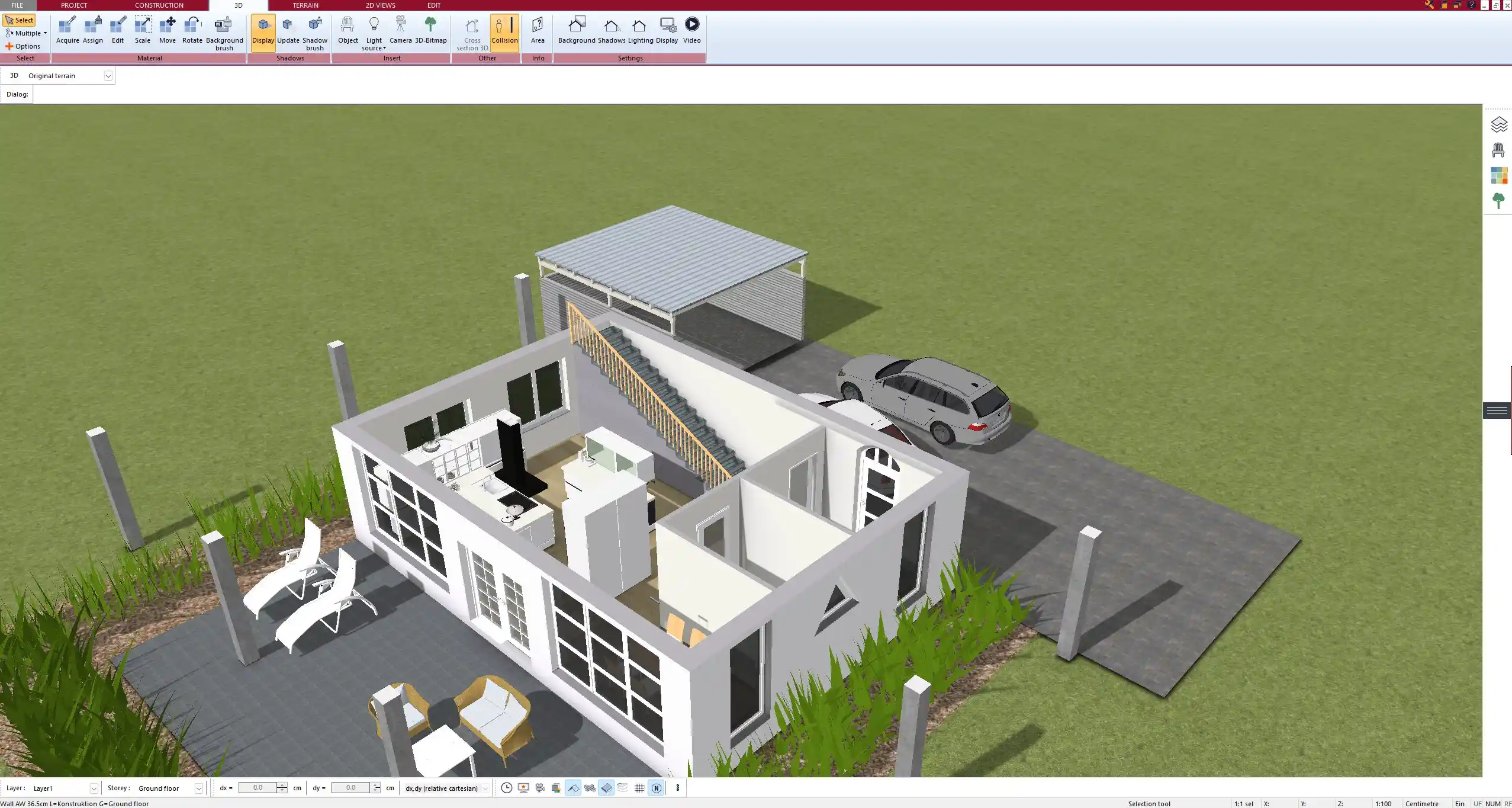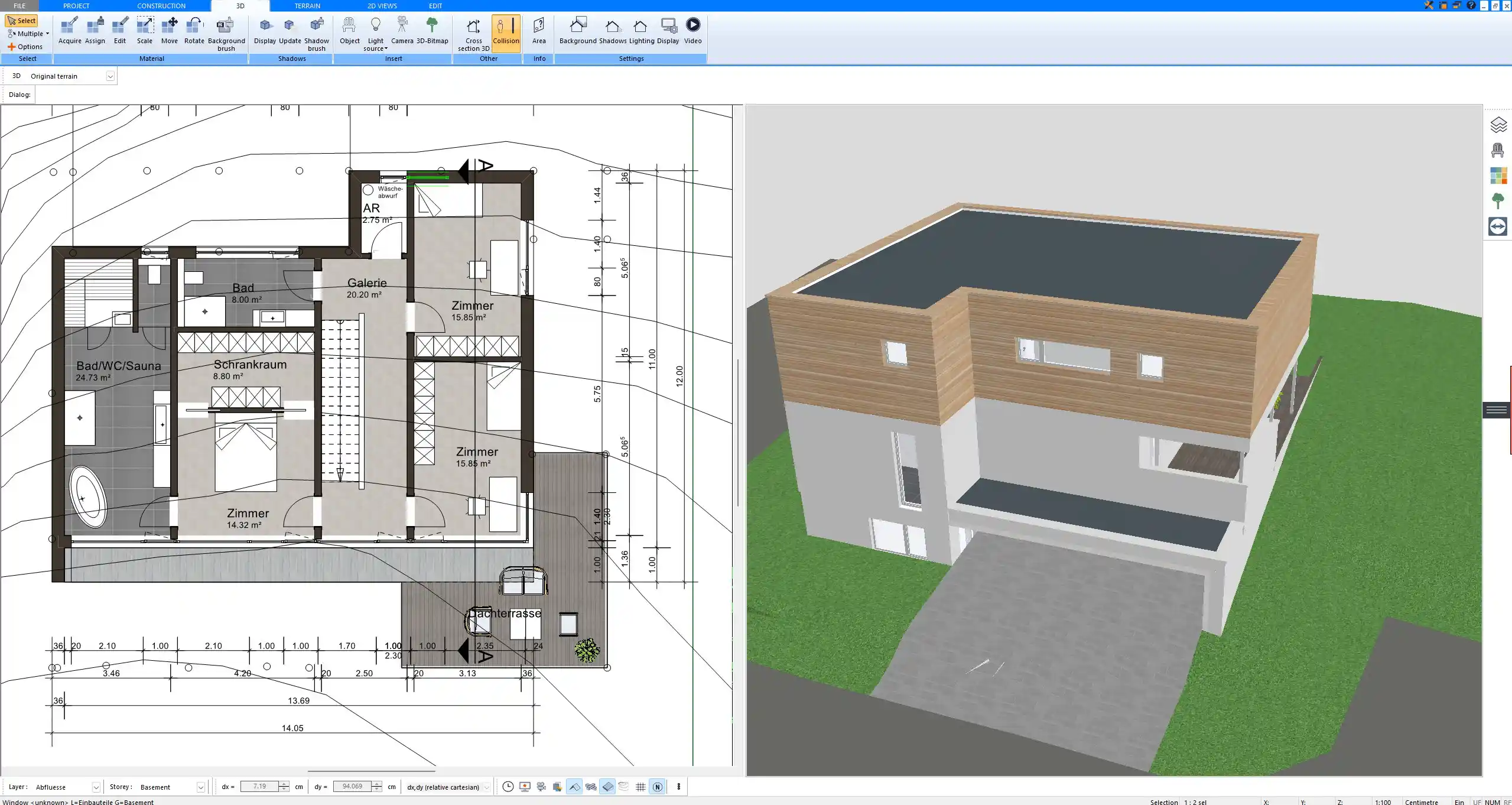Plan7Architect is a professional yet beginner-friendly solution for realistic room visualization. The software allows you to plan any interior space in 2D and explore it in 3D with just one click. Whether you are designing from scratch or remodeling an existing room, you can instantly see how everything looks in real-time.
The software supports both metric and imperial measurement units, so you can switch between centimeters, meters, feet, and inches depending on your region or personal preference. This flexibility makes it equally suitable for users in Europe, the United States, Canada, Australia, and other regions.

Main Features for Room Visualization
2D Floor Plan Editor
The 2D editor allows you to draw floor plans with a high degree of accuracy. You can use drag-and-drop tools or manually enter measurements to create walls, doors, and windows in the exact positions you need.
Functions include:
-
Drawing exterior and interior walls with custom thickness
-
Placing openings like windows, doors, archways, and niches
-
Snapping elements to a grid for clean alignment
-
Layer control for wall composition (e.g., insulation, framing, drywall)
You can name each room, assign floor types, and get the exact square footage or square meter count. This is useful for both layout design and space calculation.
Realistic 3D Room Walkthrough
After defining a room in 2D, you can switch to 3D mode to see it from inside. This 3D environment lets you walk through the space as if you were physically there. You can adjust the camera height to match your eye level and navigate with your mouse or keyboard.
Highlights:
-
3D view updates in real-time as you change the 2D plan
-
Materials, lighting, and shadows are rendered for realism
-
Room dimensions and ceiling heights are visually represented
This feature helps you understand spatial relationships better than any flat plan.
Furnishing & Interior Design Tools
The software includes an extensive object library for furnishing your rooms. You can place sofas, beds, tables, kitchen cabinets, lighting fixtures, and decor items from the integrated catalog.
You can also:
-
Resize, rotate, and reposition furniture freely
-
Change colors and materials for upholstery, flooring, and walls
-
Save customized layouts and reuse them in other rooms
If the default library is not enough, Plan7Architect allows you to import 3D models in SketchUp (SKP) format, giving you access to millions of additional furnishings available online.
Customizable Wall and Floor Layers
When planning a room in detail, it’s important to define more than just visible elements. Plan7Architect lets you add layers to walls and floors to reflect actual construction.
You can:
-
Define wall composition (e.g., plaster, insulation, brick, drywall)
-
Use multi-layer floors (e.g., subfloor, sound insulation, parquet)
-
Plan technical layers like underfloor heating or ceiling panels
This is especially useful if you are preparing the plan for renovation, construction, or building permit submission.



Who the Software Is For
Plan7Architect is suitable for a wide range of users, from private homeowners to professional interior designers.
Typical users include:
-
Homeowners who want to redesign their living space
-
Architects and interior designers preparing visualizations for clients
-
DIY remodelers who need a detailed preview before execution
-
Real estate professionals presenting furnished floor plans
-
Contractors planning interior construction projects
Whether you are starting with an empty room or modifying a furnished layout, the software adapts to your needs.
Key Advantages of Plan7Architect for Room Visualization
| Feature | Benefit |
|---|---|
| Real-time 3D walkthrough | Immediate understanding of proportions and layout |
| Easy object placement | Design without prior CAD knowledge |
| Imperial and metric unit support | Perfect for international users |
| Custom wall and floor structures | Plan with real building materials in mind |
| Multi-language user interface | Ideal for international use and collaborative projects |
| Fully offline-capable | No internet required during planning |
Export & Presentation Options
High-Quality Image Exports
You can take 3D snapshots from any angle and export them as high-resolution images. These are suitable for:
-
Client presentations
-
Real estate listings
-
Print materials or brochures
-
Mood boards and planning documents
You control the perspective, lighting, and composition for each shot.
Printable 2D Plans
Floor plans can be exported in printable format with all necessary annotations, including:
-
Room names and measurements
-
Furniture symbols
-
Wall dimensions
-
Optional grid and scale
These are useful for submitting renovation plans or discussing layouts with builders.
3D Export Formats
Entire rooms or buildings can be exported in 3D model formats. This allows further editing in external software or integration into virtual reality presentations. The export functions are straightforward and compatible with common design workflows.
Real-Time Changes & Simulation
Plan7Architect updates the 3D visualization automatically when changes are made in the 2D plan. This allows you to see the immediate effect of any adjustment — whether it’s changing wall color, replacing furniture, or moving a door.
You can also simulate:
-
Natural light based on window placement and time of day
-
Ceiling height variations
-
Wall removal or repositioning
-
Partitioning large rooms into multiple zones
Such live simulation helps to prevent costly mistakes and visualize creative options.



Hardware Requirements
Plan7Architect is a Windows-based software, but it can also run on a Mac using UTM or Parallels. This is a tested method and works reliably even on newer Apple devices.
Minimum setup:
-
Windows 10 or newer (64-bit)
-
8 GB RAM or more
-
Graphics card with at least 2 GB VRAM recommended
The software does not require a permanent internet connection, making it ideal for work in rural or offline environments.
Tip for Beginners
Use the built-in room templates as a starting point. These pre-made layouts for kitchens, bathrooms, and living rooms allow you to begin with an existing setup and make quick adjustments. It saves time and helps you get familiar with the interface faster.
Why Plan7Architect Works Worldwide
The software is optimized for international users. You can choose between different unit systems depending on where you live or where your project is located. The multilingual interface and flexible measurement settings make it possible to use Plan7Architect anywhere in the world — from Germany to the U.S., from Australia to the UK.
All labels, annotations, and menus can be adjusted to English or other supported languages, which makes collaborative planning with international clients or teams much easier.
Plan your project with Plan7Architect
Plan7Architect Pro 5 for $109.99
You don’t need any prior experience because the software has been specifically designed for beginners. The planning process is carried out in 5 simple steps:
1. Draw Walls



2. Windows & Doors



3. Floors & Roof



4. Textures & 3D Objects



5. Plan for the Building Permit



6. Export the Floor Plan as a 3D Model for Twinmotion



- – Compliant with international construction standards
- – Usable on 3 PCs simultaneously
- – Option for consultation with an architect
- – Comprehensive user manual
- – Regular updates
- – Video tutorials
- – Millions of 3D objects available





