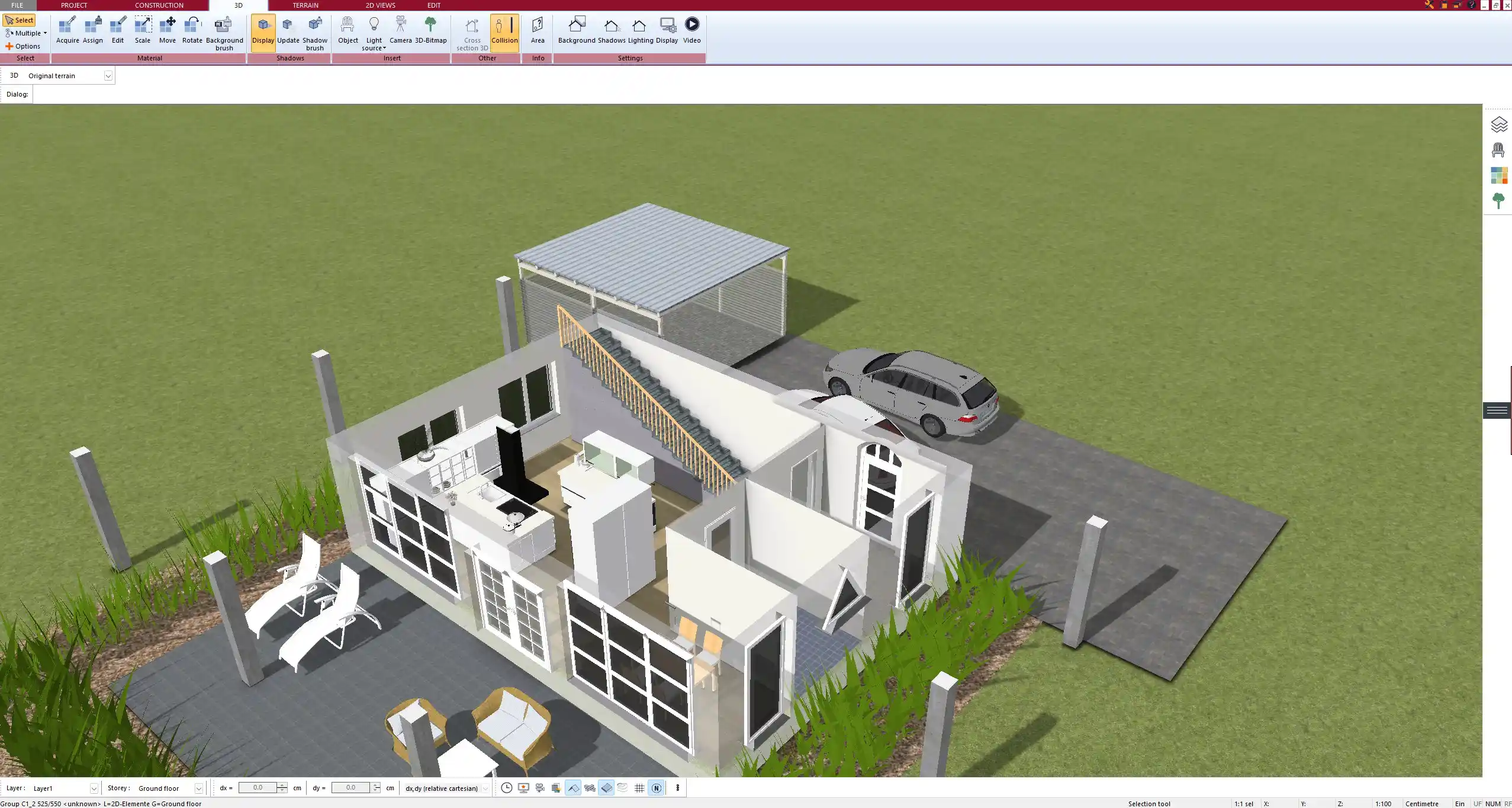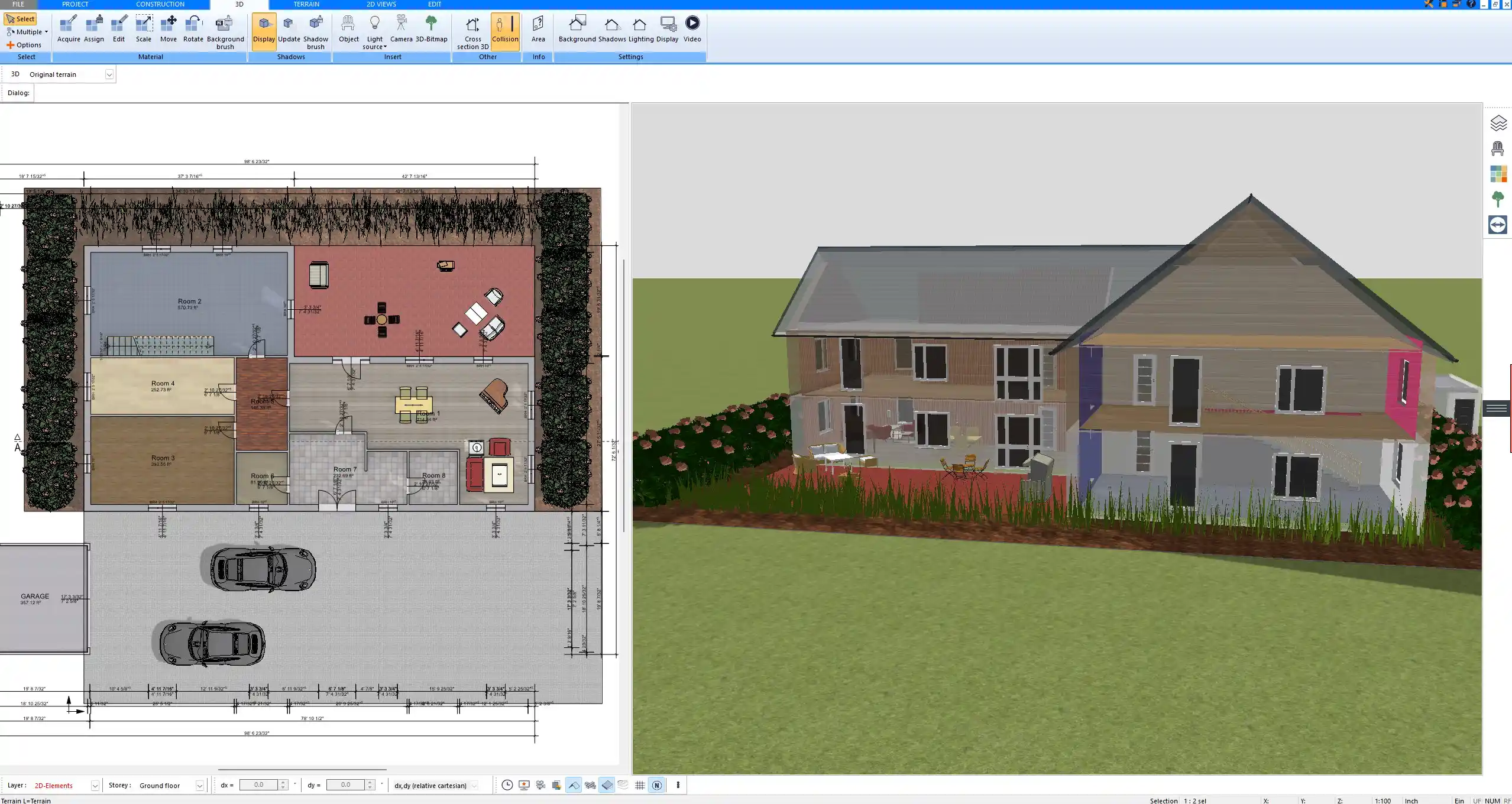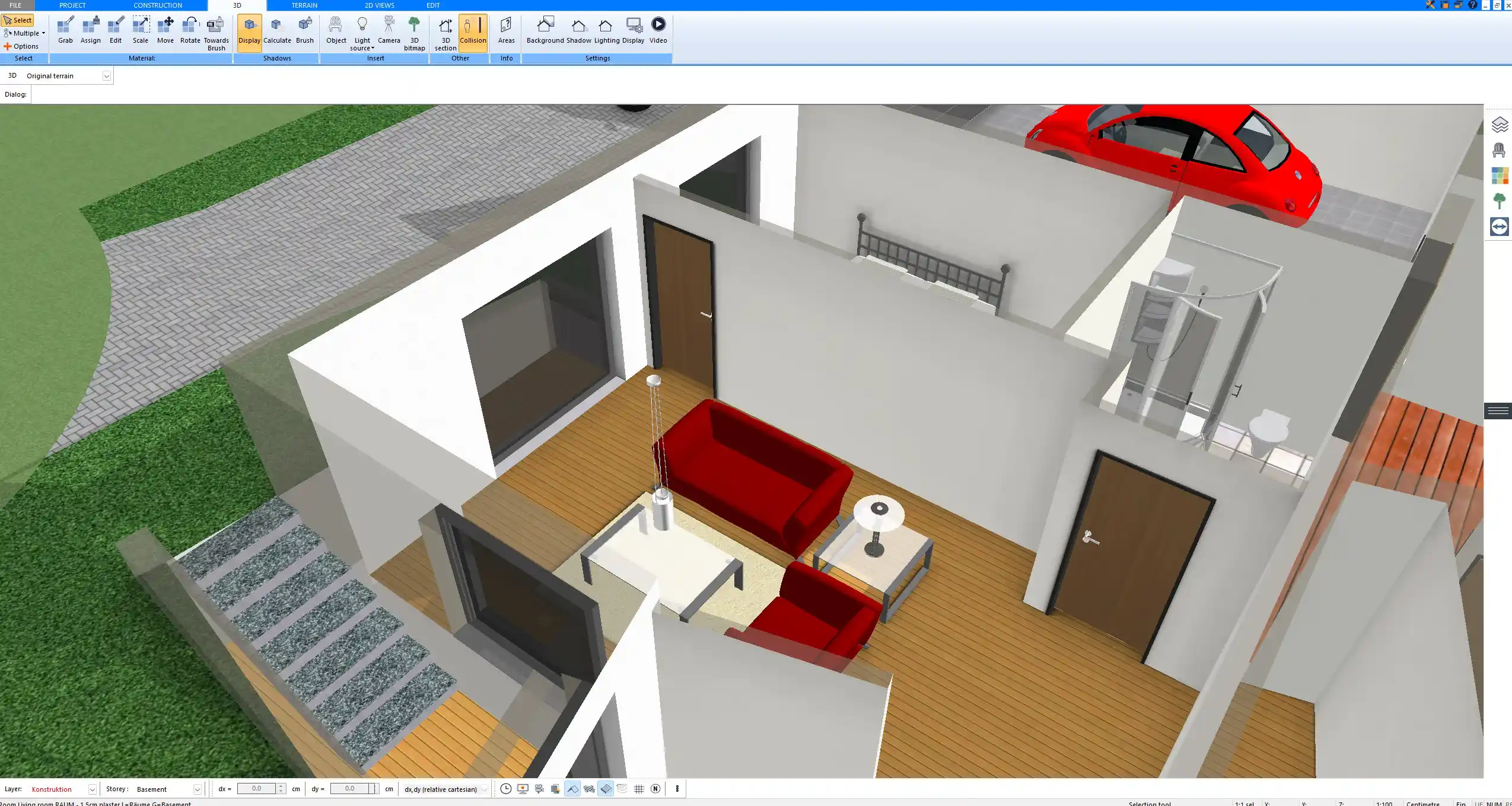| Room | Recommended Size (m²) | Recommended Size (sq ft) |
|---|---|---|
| Living & Dining Room | 30–40 m² | 320–430 sq ft |
| Living Room | 30–40 m² | 320–430 sq ft |
| Dining Room | 20–30 m² | 215–320 sq ft |
| Kitchen | 10–15 m² (open-plan larger) | 110–160 sq ft |
| Master Bedroom | 12–20 m² | 130–215 sq ft |
| Walk-in Closet | 6–8 m² | 65–85 sq ft |
| Children’s Bedroom | 12–20 m² | 130–215 sq ft |
| Bathroom (Full) | 8–10 m² or more | 85–110+ sq ft |
| Guest WC | 2–4 m² | 20–45 sq ft |
| Entrance / Hallway | 5–10 m² | 55–110 sq ft |
Living and Dining Room
When you combine the living and dining area, plan around 30–40 m² (320–430 sq ft). This allows you to clearly separate the two zones without feeling cramped. A combined space of this size lets you place a comfortable sofa set, media wall, and still have enough room for a dining table for 6–8 people.
Tip: Use rugs or furniture placement to define zones visually if you prefer an open-plan layout.

Living Room
If you prefer a separate living room, 30–40 m² (320–430 sq ft) provides ample freedom for different seating arrangements and large furniture pieces. A smaller living room often feels restrictive, especially if you want to host guests or add bookshelves and storage units.
Dining Room
A dining room works well at 20–30 m² (215–320 sq ft). This space accommodates a large dining table and chairs, as well as sideboards or cabinets for storage.
-
Table for 4 people: at least 8–10 m² (85–110 sq ft)
-
Table for 6–8 people: 12–16 m² (130–170 sq ft)
-
For larger gatherings: 20 m²+ (215+ sq ft)
Kitchen
A functional kitchen should measure 10–15 m² (110–160 sq ft). This size makes it possible to prepare meals comfortably and still have space for cabinets and appliances. In open-plan homes, you should plan more generously, especially if you want a kitchen island or breakfast counter.
Planning Tip: Keep enough clearance between counters and the island—at least 100 cm (39 in)—so two people can work side by side without bumping into each other.
Master Bedroom
The master bedroom should be at least 12–20 m² (130–215 sq ft). This provides enough space for a double or king-size bed, wardrobes, and even a seating corner if desired. For a more luxurious feel, add a separate dressing area or walk-in closet.
Walk-in Closet
For a walk-in closet or dressing room, plan 6–8 m² (65–85 sq ft). This is sufficient for wardrobes on two sides and a central passageway. If you want extra comfort, consider adding a bench or dressing table.



Children’s Bedroom
A children’s room should measure at least 12 m² (130 sq ft). Ideally, you should aim for 15–20 m² (160–215 sq ft), since children use their room not only for sleeping but also for playing, learning, and later studying. A larger room also gives flexibility as children grow older and need a desk, shelving, or more personal space.
Bathroom
A full bathroom should measure at least 8–10 m² (85–110 sq ft). This space allows you to include a bathtub or a walk-in shower, toilet, and sink comfortably. If you want additional features like a double sink or separate shower and tub, plan more generously above 10 m² (110 sq ft).
Tip: Keep at least 60 cm (24 in) clear space in front of each fixture—sink, toilet, or bathtub—to ensure the bathroom feels spacious and practical.
Guest WC
A guest WC can be compact but should still allow easy use. With 2–4 m² (20–45 sq ft), you can comfortably fit a toilet and a small sink. A well-planned guest WC is very practical for visitors and prevents frequent trips to the main bathroom.



Entrance and Hallway
The entrance or hallway should measure 5–10 m² (55–110 sq ft). A smaller area may work for compact homes, but with more space you can add storage for coats and shoes, a small bench, or even decorative furniture. This area sets the tone for the whole house, so a welcoming design is worth the investment.
Plan Room Sizes Professionally with Plan7Architect
With Plan7Architect, you can plan every room in detail—whether it’s a spacious living and dining area, a practical kitchen, or a well-organized walk-in closet. The software allows you to switch between European square meters and American square feet, so you can work with the unit system you are most comfortable with. You can create professional floor plans, test different room layouts, and view your home in realistic 3D. As our customer, you benefit from a 14-day right of withdrawal, which replaces a trial version. If you decide the software is not right for you, you can easily cancel your purchase via email.
Plan your project with Plan7Architect
Plan7Architect Pro 5 for $99.99
You don’t need any prior experience because the software has been specifically designed for beginners. The planning process is carried out in 5 simple steps:
1. Draw Walls



2. Windows & Doors



3. Floors & Roof



4. Textures & 3D Objects



5. Plan for the Building Permit



6. Export the Floor Plan as a 3D Model for Twinmotion



- – Compliant with international construction standards
- – Usable on 3 PCs simultaneously
- – Option for consultation with an architect
- – Comprehensive user manual
- – Regular updates
- – Video tutorials
- – Millions of 3D objects available
Why Thousands of Builders Prefer Plan7Architect
Why choose Plan7Architect over other home design tools?






