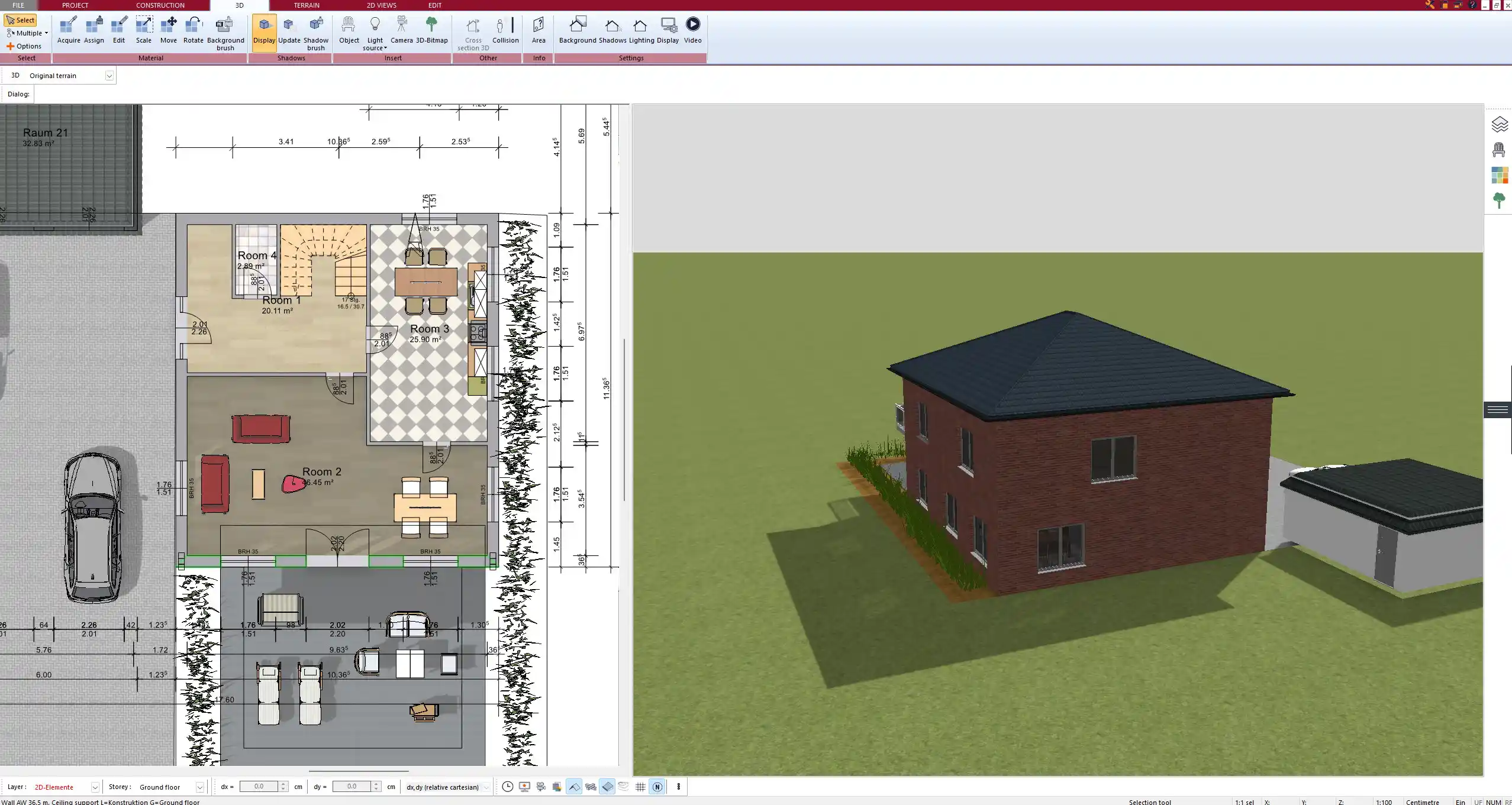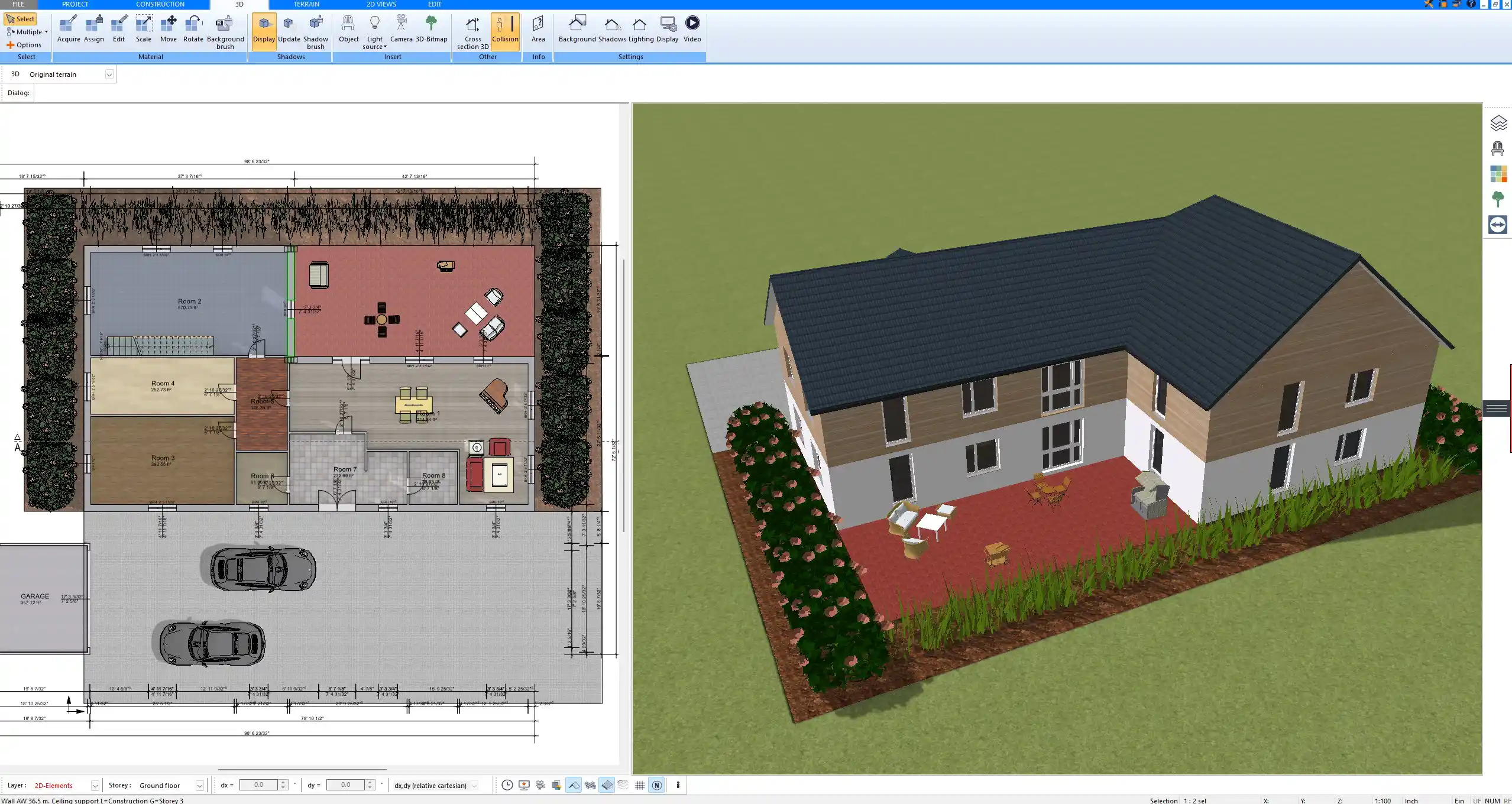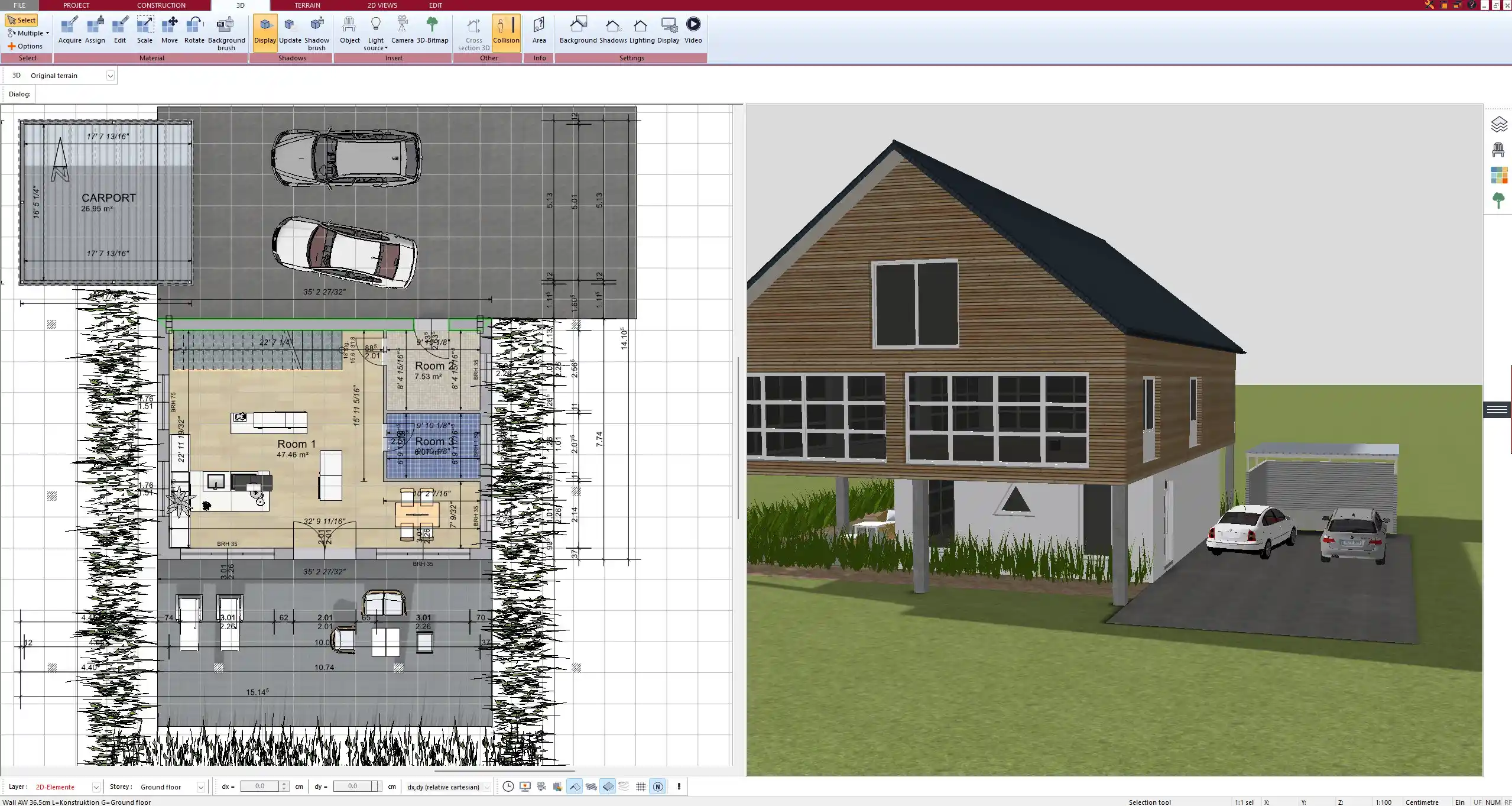If you’re looking for reliable, easy-to-use residential floor plan software that gives you full control over your home layout, Plan7Architect is one of the best tools available. It allows you to draw professional 2D and 3D house plans simultaneously, whether you’re designing from scratch or remodeling an existing home.
You can plan every detail yourself: from wall layout and windows to roofing, furniture, and even electrical elements. The software supports both metric (meters, centimeters) and imperial (feet, inches) units, so you can design in whichever system you’re most comfortable with, depending on your region or project location.
What makes Plan7Architect stand out is that it’s specifically developed for homeowners, private builders, and professionals who want to create precise, editable floor plans without needing architectural training.

Key Features of Plan7Architect for Residential Design
Draw in 2D and View in 3D Instantly
When you draw your plan in 2D, the 3D model is automatically created in real time. This allows you to see immediately how your layout looks in a realistic view. You can walk through the rooms, adjust heights, and make sure everything aligns with your vision.
Use Both Metric and Imperial Units
The software lets you switch between measurement systems at any time. This is especially useful if you work on international projects or collaborate with professionals using different units.
Plan Multiple Floors
You can easily add multiple floors and view them separately or together in 3D. Whether you’re planning a single-story bungalow or a three-story townhouse, the process remains straightforward.
Flexible Wall and Roof Customization
Plan exterior and interior walls with customizable thickness, materials, and height. Roofs can be selected from various styles like flat, gable, hipped, or even complex custom forms.
Tip:
Use the auto-roof feature to create roof structures instantly based on your floor layout. You can manually fine-tune slopes, overhangs, and materials afterward.
Add Doors, Windows, Beams, and Columns
The software includes an extensive library of doors and windows. Just drag and drop them into your layout. You can resize them, change their position, and adjust opening directions.
Structural components like steel or wooden beams and columns can also be added—useful if you’re designing an open-plan space or need to model I-beams or load-bearing elements.
Furnish and Decorate the Interior
You can fully furnish your floor plan using a large selection of built-in 3D models for living rooms, kitchens, bathrooms, and more. Each item can be moved, scaled, and rotated. You can also import additional 3D objects if needed.
Export High-Quality Plans as PDF
Create clean, professional PDFs of your design with all the dimensions, room labels, and levels shown clearly. Perfect for permits, contractors, or client presentations.
Who Is Plan7Architect For?
Plan7Architect is ideal for a wide range of users:
-
Homeowners planning a new house, extension, or remodel
-
DIY builders who want to design without hiring an architect
-
Contractors and small builders who need quick layouts
-
Real estate professionals creating visualizations for buyers
-
Students or educators needing intuitive design tools
It’s a standalone program that doesn’t require monthly subscriptions, complex installation, or professional training.



Is It Easy to Use?
Yes, and that’s one of the key reasons I personally recommend it. The interface is intuitive, even if you’ve never used design software before.
Here’s what makes it so beginner-friendly:
-
Clear toolbar layout
-
Smart snapping system for walls and objects
-
Right-click functions for quick editing
-
Zoom and pan controls like in common drawing programs
-
Automatic dimensioning and alignment aids
-
Tutorial videos available for every major function
You can start with a blank canvas or use a background image of an existing plan to trace over and modify.
What Sets It Apart From Other Software?
Here’s a direct comparison between Plan7Architect and other common floor plan software tools:
| Feature | Plan7Architect | Many Other Tools |
|---|---|---|
| 2D and 3D floor plans combined | Yes | Often separate views |
| Works offline | Yes | Requires internet |
| One-time payment | Yes | Usually subscription |
| Supports multi-level projects | Yes | Sometimes limited |
| Beginner-friendly interface | Yes | Often technical |
| Can import and edit blueprints | Yes | Rare or complicated |
| Furniture and decor library | Yes | Often limited |
Can I Plan Electrical Layouts, Rooflines, and Exterior Details?
Yes, and very precisely. You can add light switches, sockets, wiring paths, and even specify where your ceiling lights should go. These are visible both in 2D and in the 3D walkthrough.
Roof structures are easy to configure with auto-generation based on your floor plan, and each element can be individually modified. You can also adjust soffits, pitch angles, and overhangs.
For exterior designs, you can apply realistic materials like:
-
Brick
-
Wood siding
-
Tin panels
-
Stucco
-
Stone and cladding panels
Textures and colors are customizable, allowing you to match your real-world preferences.
Tip:
Use the surface editing tool to preview how your facade looks under different lighting conditions and materials.



Can I Import an Existing Floor Plan or PDF Blueprint?
Yes. If you already have a plan in PDF or image format, you can import it directly into Plan7Architect and use it as a background layer.
Steps:
-
Convert the PDF to an image format (e.g., JPG or PNG)
-
Import it as a scalable image
-
Set the correct scale
-
Trace over it with real walls, windows, and structural elements
-
Save or export the updated plan as a new professional file
This makes it easy to modernize older layouts, remove outdated elements, or adjust structural changes.
Does It Support International Projects?
Yes. I’ve used the software for both European and North American projects. You can set your default unit system (imperial or metric) and switch between them as needed.
The wall thicknesses, roof slopes, and floor height defaults are customizable and can be adapted to your region’s common standards. Whether you’re building in the US, UK, Germany, Canada, or anywhere else, you can configure the settings to match your local conventions.
Do I Need a High-End Computer to Run It?
No. Plan7Architect runs smoothly on any modern Windows PC or laptop. You don’t need a powerful graphics card or high-end processor. Just make sure to install the software with administrator rights and follow the installation instructions provided.
The software works entirely offline, which means you don’t need to worry about internet access once it’s activated.
Minimum system requirements:
-
Windows 10 or 11
-
Dual-core processor
-
4 GB RAM or more
-
Standard graphics card
-
Installation rights as administrator
Tip:
For better performance when working on large multi-floor projects, I recommend using at least 8 GB RAM.
Is There a Trial or Refund Option?
There is no trial version. However, Plan7Architect offers a 14-day money-back guarantee, so you can try it out risk-free. If it doesn’t meet your expectations, you can request a full refund via email within 14 days of purchase.
This policy replaces the need for a demo version and ensures you get full access to all features right away.
Plan your project with Plan7Architect
Plan7Architect Pro 5 for $99.99
You don’t need any prior experience because the software has been specifically designed for beginners. The planning process is carried out in 5 simple steps:
1. Draw Walls



2. Windows & Doors



3. Floors & Roof



4. Textures & 3D Objects



5. Plan for the Building Permit



6. Export the Floor Plan as a 3D Model for Twinmotion



- – Compliant with international construction standards
- – Usable on 3 PCs simultaneously
- – Option for consultation with an architect
- – Comprehensive user manual
- – Regular updates
- – Video tutorials
- – Millions of 3D objects available






