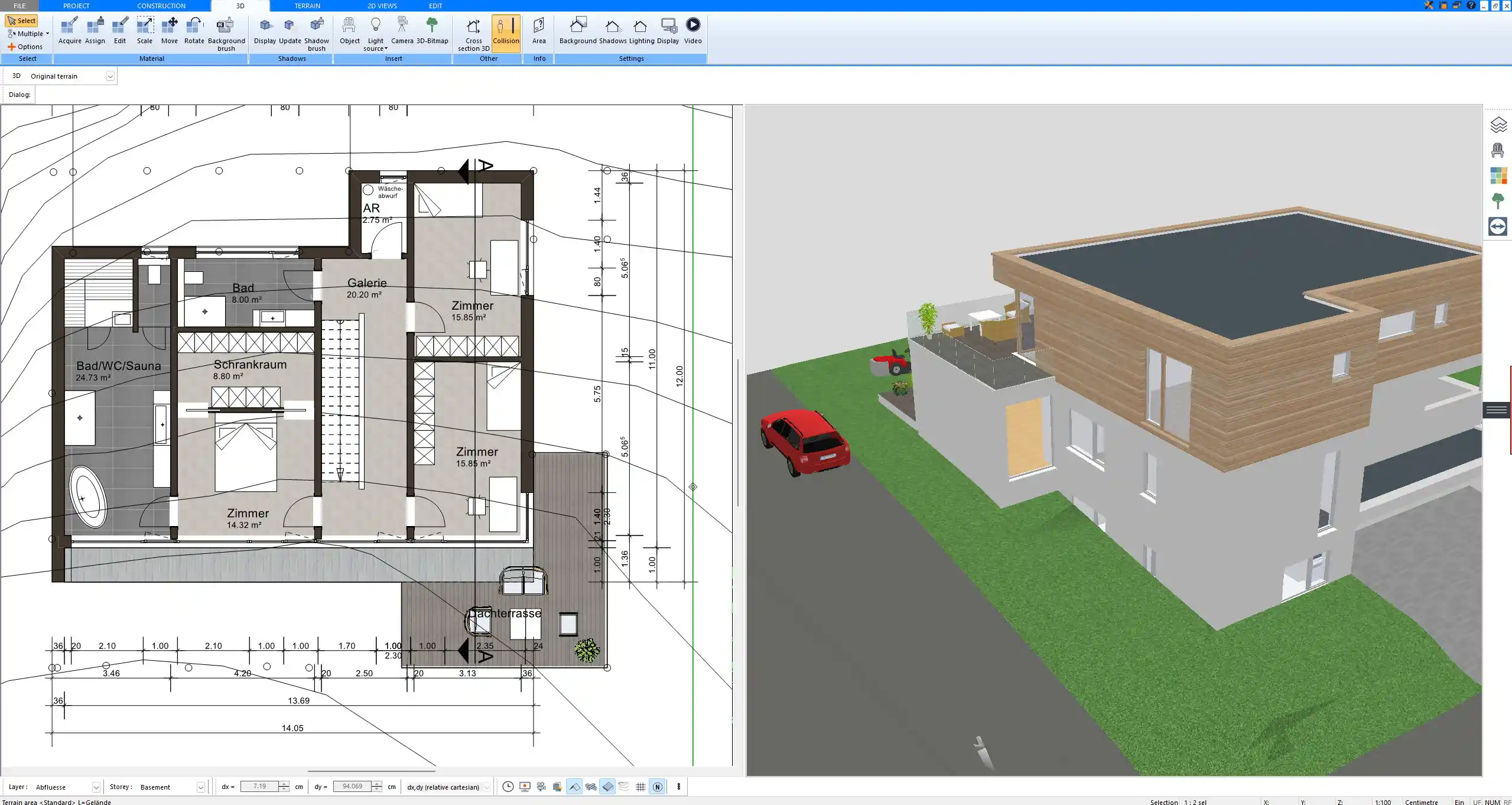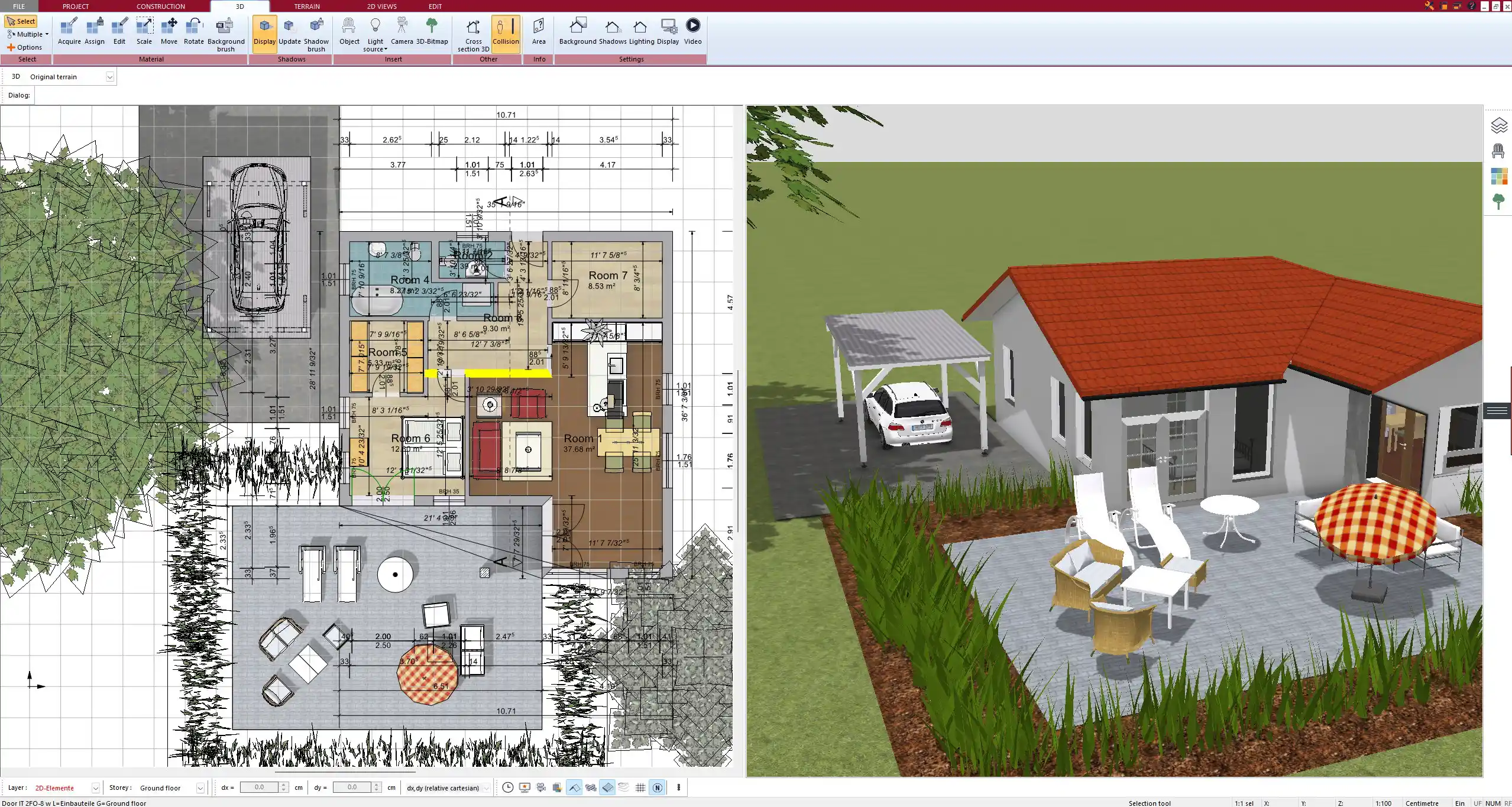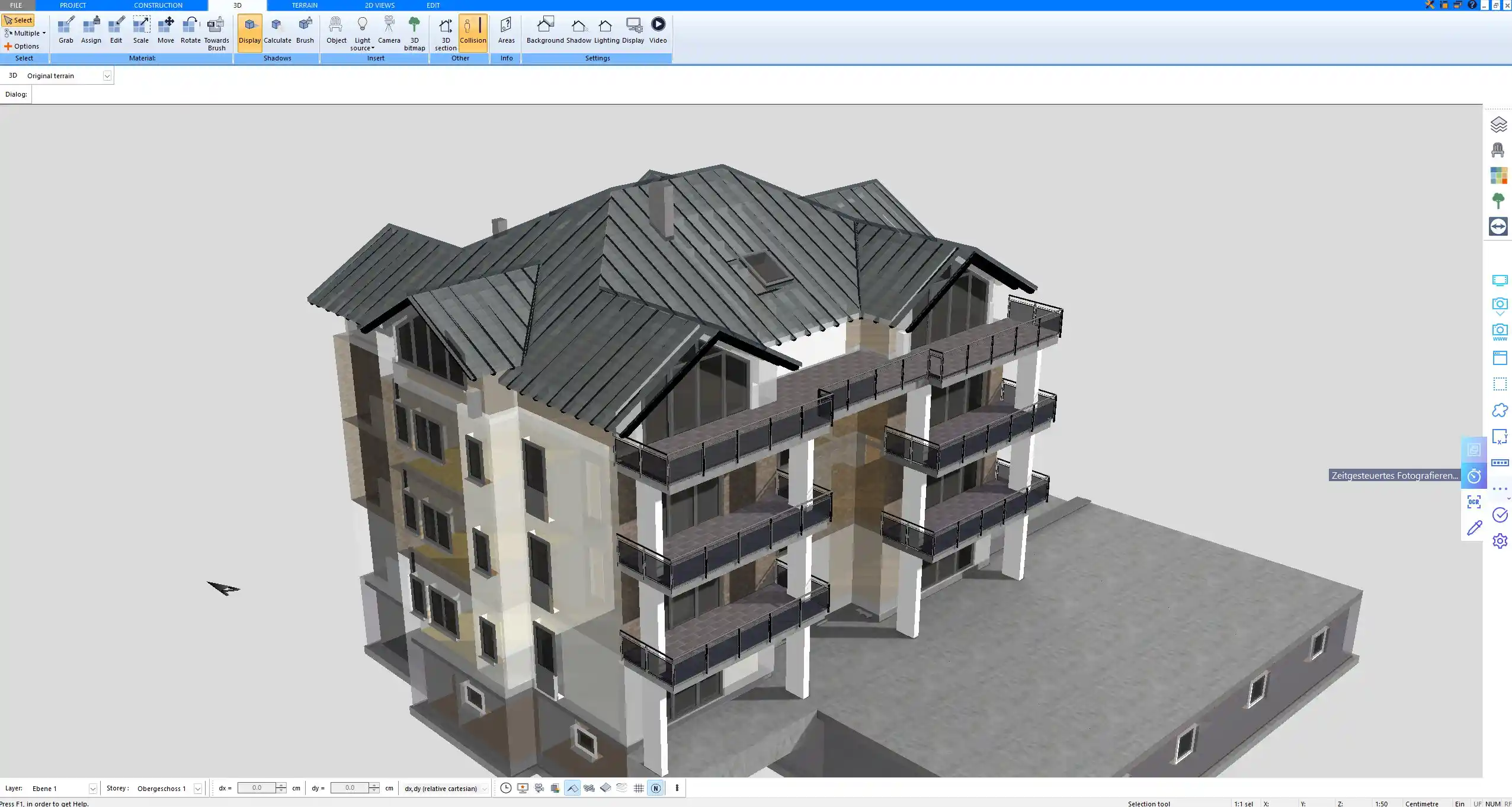If you’re planning to build a house, renovate, or add an extension, Plan7Architect offers a complete and user-friendly solution tailored to private builders. The software allows you to create detailed 2D floor plans and realistic 3D visualizations without needing architectural training or experience.
You can draw complete house layouts, configure wall and roof structures, insert doors and windows, and furnish every room with a wide variety of 3D objects. The interface is intuitive, and the workflow is optimized for both technical accuracy and visual clarity.
Plan7Architect supports both European (meters and centimeters) and American (feet and inches) units of measurement. You can switch between systems depending on your local building standards or personal preference.

Key advantages of Plan7Architect for home builders:
-
Create full construction-ready plans
-
Switch between 2D and 3D at any time
-
Compatible with both metric and imperial measurements
-
Designed for offline use – no cloud dependency
-
No subscription – one-time payment model
-
Works on Windows PCs (Mac use possible via Parallels)
Who Is This Software Designed For?
Private Builders and Renovators
Plan7Architect is ideal for individuals who want to design their own homes or plan renovations without hiring an architect. You can take full control of your project, define your layout, test different room arrangements, and even prepare plans for submission to local authorities or contractors.
Whether you’re working on a new build, a remodeling project, or planning a garage or extension, the software provides all the tools needed to start from scratch and end with a printable plan.
Professionals in Early Design Phases
The software is also useful for professionals such as property developers, real estate agents, and interior designers who need to present visual concepts to clients. Thanks to the 3D visualization mode and quick rendering options, you can walk clients through realistic views of spaces and make changes on the spot.
Key Features Every Builder Will Appreciate
Full 2D Floor Plan Design
The 2D drawing mode is the core of Plan7Architect. It allows you to create floor plans quickly and precisely.
Functions include:
-
Drawing of exterior and interior walls
-
Placement of windows, doors, stairs, columns, and beams
-
Snap and alignment tools for symmetrical layouts
-
Automatic room dimension display and editable measurement units
-
Structural elements like load-bearing walls and partition walls
You can define the thickness of each wall layer and assign material types to match real-world construction details.
3D Visualization and Walkthrough
With one click, you can switch to the 3D view and walk through your building as if it were already built. This is particularly helpful to understand spatial relationships and spot design flaws early in the process.
The 3D view includes:
-
Realistic lighting and shadow simulation
-
Free camera navigation and walkthrough mode
-
Floor-level views for better orientation
-
Adjustable render quality and export options
You can place furniture, decorations, and exterior landscaping to create a true-to-life vision of the future house.



Pre-Made Objects and Furniture
The software includes thousands of 3D objects to use in your project, from basic chairs and tables to kitchen layouts, bathtubs, beds, fireplaces, lighting, and outdoor equipment.
Categories include:
-
Living room and bedroom furniture
-
Kitchen appliances and cabinetry
-
Bathroom fittings
-
Office, utility, and garage elements
-
Outdoor structures like pergolas, pools, and fences
Each object can be rotated, resized, and placed anywhere in the design.
Measurement Units for Any Market
Plan7Architect gives you the choice between metric and imperial systems. This is important for users in the US, Canada, UK, Europe, and other regions with varying standards. You can set your preferred unit system in the project settings before you begin drawing or change it at any time.
From Idea to Permit Plan – Without Hiring an Architect
Professional Output Options
When your project is finished, you can generate plans for submission to construction companies, engineers, or local permit offices. All standard output formats are supported.
Output options include:
-
High-resolution PDF or image files of 2D plans
-
Printable layers for walls, electricity, furniture, etc.
-
Scaled plan views for professional presentations
-
3D model export for presentations or client proposals
You have full control over what layers are visible, so you can easily separate structural drawings from interior design plans.
Wall and Roof Structures
Plan7Architect allows you to define the technical construction of walls and roofs. You can assign different materials, specify insulation, wood framing, or concrete layers, and visualize the result in both 2D and 3D.
For roofs, you can:
-
Choose between gable, hip, flat, mono-pitch, and custom shapes
-
Add dormers, cutouts, or chimneys
-
Adjust slope, overhang, and structural details
You can also enable framing views to show timber structures, which helps in planning with contractors or creating bill of materials manually.



Advantages Over Other Home Design Tools
| Feature | Plan7Architect | Other Tools (e.g., SketchUp, RoomSketcher) |
|---|---|---|
| Full offline functionality | Yes | Often cloud-only |
| One-time purchase | Yes | Usually monthly subscription |
| Permit-ready output | Yes | Not always technically complete |
| Metric and imperial support | Yes | Mixed support |
| Wall & roof structure tools | Yes | Often basic or missing |
Tips for First-Time Users
Start with the Tutorials
Plan7Architect comes with step-by-step video tutorials that cover the basics of drawing, 3D navigation, object placement, and technical output. These are accessible directly from the software or the official website and are highly recommended for a smooth start.
You will find tutorials for:
-
Drawing your first wall
-
Creating rooms and levels
-
Adding furniture and textures
-
Exporting plans and views
-
Setting measurement units
These guides make the software easy to understand, even for those without design experience.
Use Layers and Construction Views
You can organize your plan into layers to show or hide specific elements. This is helpful when printing or preparing documents for different use cases.
Examples of available layers:
-
Structural layer (walls, beams, roof)
-
Electrical layout (sockets, lights, switches)
-
Plumbing and HVAC
-
Furnishing and decoration
-
Landscaping and exterior
Layer control helps keep your plans clean and professional.
One Software – Multiple Building Types
Plan Single-Family, Multi-Family, or Even Container Homes
Plan7Architect is flexible and powerful enough to handle a wide range of building types. You can design:
-
Single-family houses
-
Multi-family homes with several apartments
-
Tiny houses and container homes
-
Modular buildings
-
Cabins, villas, and bungalows
-
Garages, barns, and outbuildings
You can add multiple floors, split levels, basements, and attics. Staircases, elevators, and sloped terrain can all be integrated.
Tip:
If you’re planning a complex layout, use the level management function to assign each floor to a separate layer. This makes navigation and editing much easier, especially in 3D view.
Plan your project with Plan7Architect
Plan7Architect Pro 5 for $99.99
You don’t need any prior experience because the software has been specifically designed for beginners. The planning process is carried out in 5 simple steps:
1. Draw Walls



2. Windows & Doors



3. Floors & Roof



4. Textures & 3D Objects



5. Plan for the Building Permit



6. Export the Floor Plan as a 3D Model for Twinmotion



- – Compliant with international construction standards
- – Usable on 3 PCs simultaneously
- – Option for consultation with an architect
- – Comprehensive user manual
- – Regular updates
- – Video tutorials
- – Millions of 3D objects available






