A rear house extension is the easiest method for adding extra living space to your home. Most residence have the most room towards the back of their house to experiment with. From a planning permission perspective it is more practical to extend your house in this area. You are permitted to extend 8 metres from the rear wall of a detached property or 6 metres from semi detached or terrace house. Either way your extension must not exceed a height of 4 metres.
Rear House extension ideas:
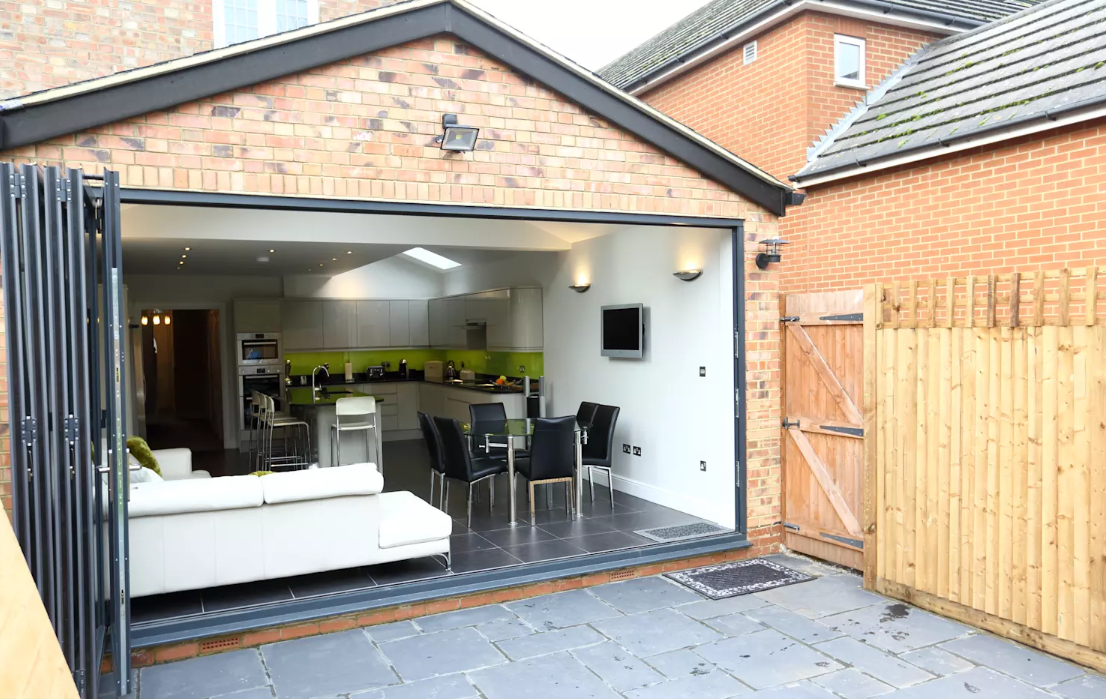 |
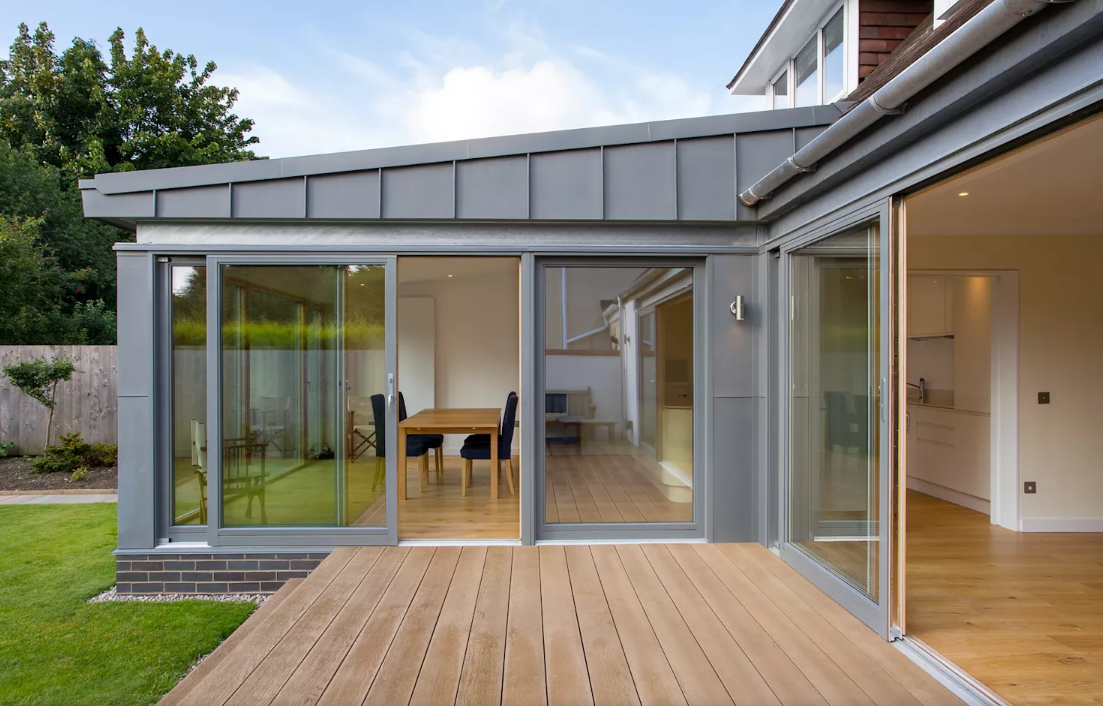   |
Photos from London Building Renovation and Urban Creatures Architects.
Bi-fold doors are excellent for opening up your house. This simple rear extension has dramatically changed the kitchen. From a tight room for cooking and eating, it is now a very spacious living area.
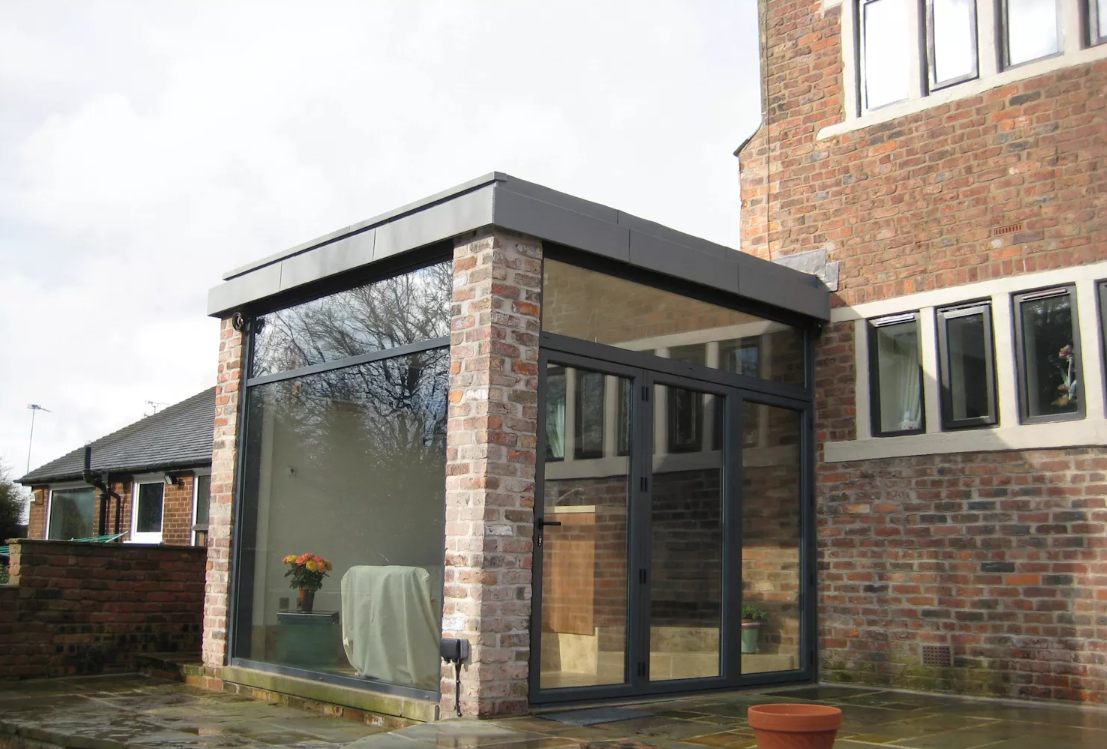   |
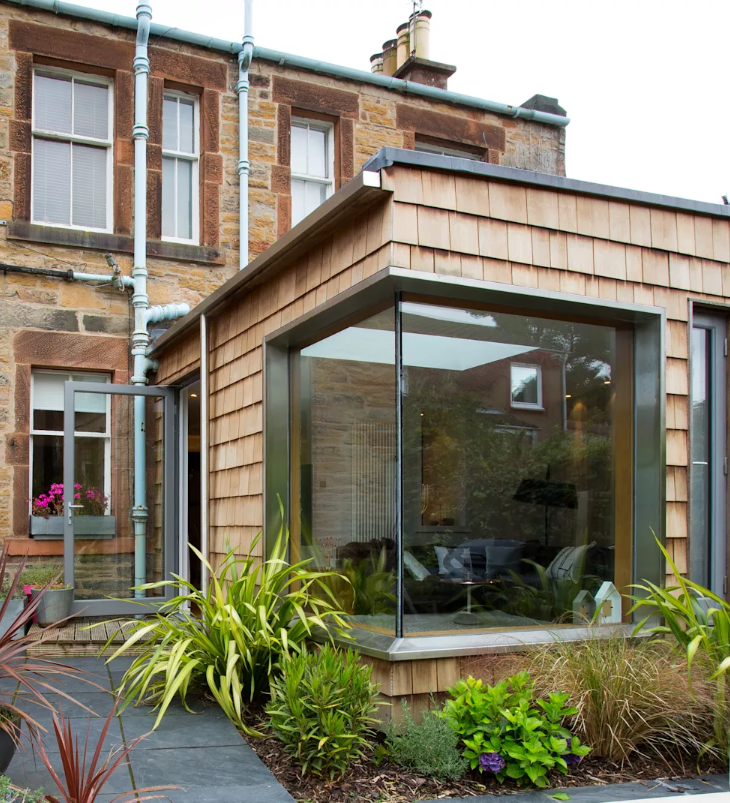   |
Pictures from Whittackerdesign and Urban Creatures Architects
This small and simple house extension provides invaluable space for a very low cost. Introducing large glass panes opens up your house to nature and more natural light.
   |
   |
Pictures from Affleck Property Services and Dukes avenue Coupdeville.
Have you got some extra space you could make better use of? This small but highly efficient and effective two storey extension makes for a tidy new living area. On the other hand, due to planning permission doubts, many people opt for a normal extension that blends in with your current house asthetics. Why not try something modern, give it a go!
   |
   |
These photos comes from Dittrich Hudson Vasetti Architects and Zedbra Property Group. This is the perfect way to create more room for a couple who have just had some children. It looks like million pounds but it won’t cost a fraction of that. A small extension that doesn’t sacrafice much garden space but opens up more indoor living space.
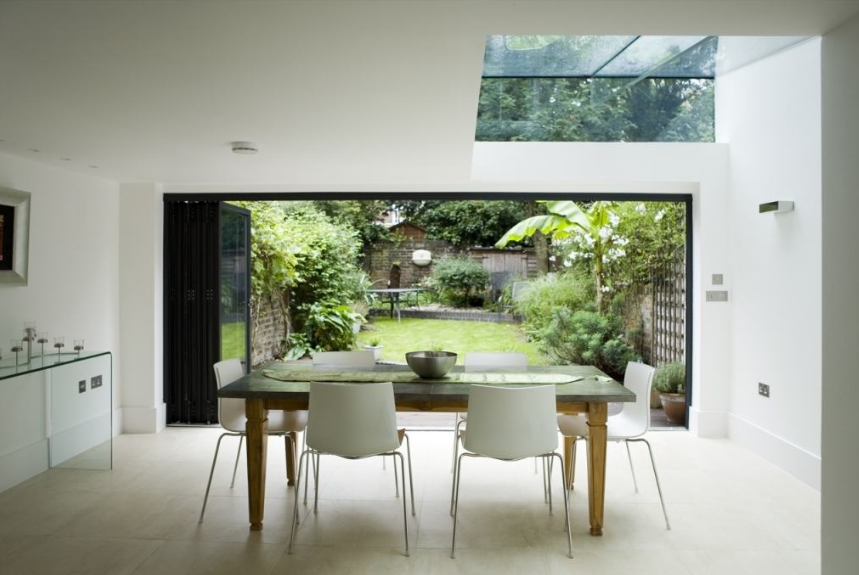   |
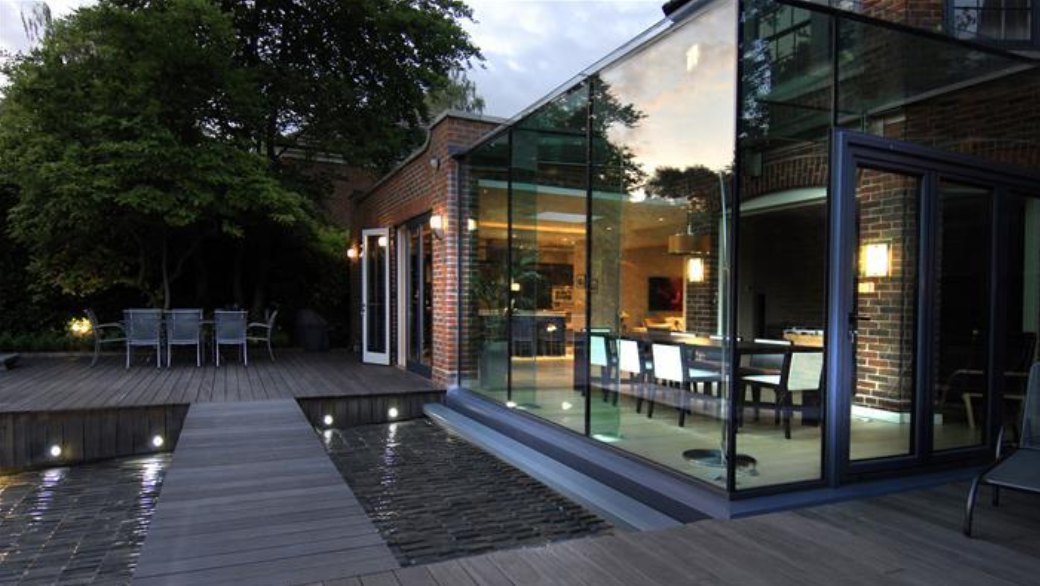   |





