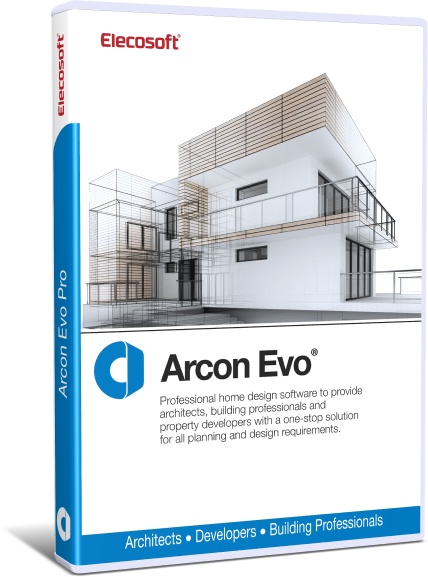Complete architectural home design software for architects and building professionals
Arcon Evo software combines building design, professional CAD capabilities and clear project execution in a single program. The new software development is a powerful and flexible design package offering an extensive range of CAD tools for all aspects of building design allowing you to construct to the smallest level of detail. Together with detailed plans, produce automated 3D building models, elevations, section details and working drawings to meet your clients brief quickly and easily. Exchange project-related data with partners via the IFC BIM interface or get them printed with 3D printer.
Detailed dialogue boxes and customisable tools
With more comprehensive options than ever before, Arcon Evo architectural CAD software uses detailed, illustrated dialogue boxes to guide you through setting your construction elements. Each aspect of your building (walls, doors, windows, roofs etc.) can be drilled down to component level enabling you to perform complex changes to suit your specific requirements. Access the details of each element from the illustrated dialogue box and then go further into detail using the component editor.
Fully integrated layout and detailing mode
With the ‘Plan Layout Mode’ you can produce any combination of drawings on a single sheet. Easily add floor plans, elevations, cross-sections and 3D views to a single sheet. Full control over scale of each element means you can add detail sections to the same sheet as standard elevations. Tools available for creating construction detail drawings or import existing ones in DWG / DXF format. Can also be used with Building Regs 4 Plans pack available for download through our website. With full control over paper size, scale, measurement units and multiple view configurations you can easily produce professional drawings suitable for planning applications and building control.
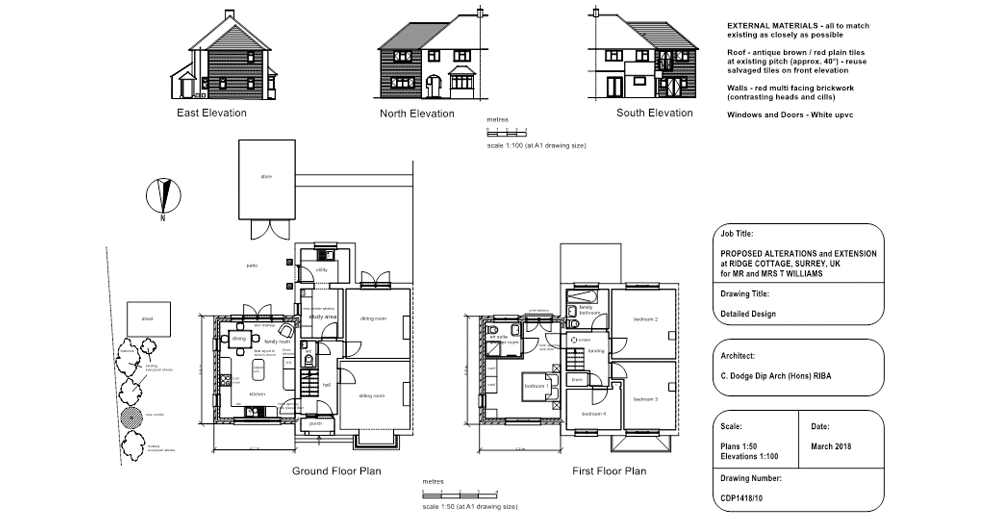

Create split level buildings
Not all building plots are level and often a design will need to include split levels within the building. This could range from a simple step-down kitchen through to a hillside home staggered with the slope of the site. It is simple to overcome these design issues enabling you to create design solution perfectly suited to your plot requirements.
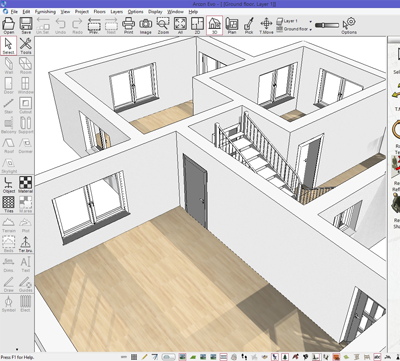

Customisable wall construction types
Walls come complete with a number of standard settings in the library. These wall settings can be completely customized to change the library or create your own for future projects. Walls can be completely customized right down to specifying each individual layer of a wall. Advanced editor includes layering option for adding detailed hatching to walls and around windows/doors.
Advanced wall outline editing
Take full control of the profile of your walls for maximum design flexibility. Decide how and where walls interact with features such as stairs and roofs. Manually edit individual wall profiles to recreate unusual shapes, architectural features of even garden walls.
Modify existing walls with flexible editing tools
Arcon Evo provides you with the flexibility to produce drawings in your own way and when you need to change your plans, nothing could be simpler. With a complete suite of wall editing options available, amending, modifying or adding to your drawings is quick and intuitive. Simply select the tool that matches what you want to change and edit the wall. With options to enable you to change lengths, angles, wall ends, splitting walls, merging and trimming walls you can always ensure your designs can evolve with your requirements.
Produce simple or complex roof designs
For simple roof constructions you can select from any of the standard roof types in the library and simply drag and drop into position and amend pitch etc. as required. Alternatively use the free form roof editor to create complex roof designs for more unusual shaped buildings. Easily edit the roof settings from pitch and eaves height right through to wood construction details. Then modify the roof easily with dedicated tools for dormer windows and skylights. New to Arcon Evo is the ability to merge and intersect multiple roofs. For complex designs, create the roof shape with multiple separate roof sections and then simply intersect them together to make a single structure with fully adjustable timbers.
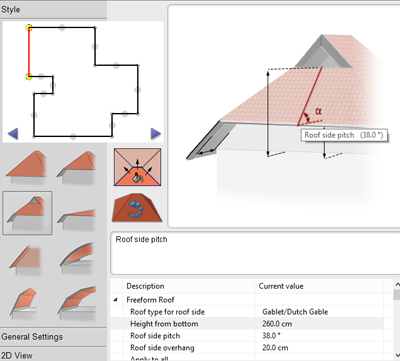

Fully customisable doors & windows
Arcon Evo comes complete with a large database of editable pre-designed doors and windows, including internal and external doors, garage doors and bi-folding doors. Using the component editor, each object can be fully edited including dimensions, materials, colours and styles. Go further and expand the options to edit details such as hinge and handle sizes and styles, frame thickness, opening type. Select your preferred 2D display and fully edit reveals, sills and wall connections. Create your own doors and windows from scratch or edit an existing design. Save your designs to the database for future drag-and-drop use.
Detailed stairs editor
Generate complex stair forms. You can adjust the parameters and see the changes instantly in 3D. Supports many stair types. When placed, stairs will automatically create a ceiling cutout for the stairwell.
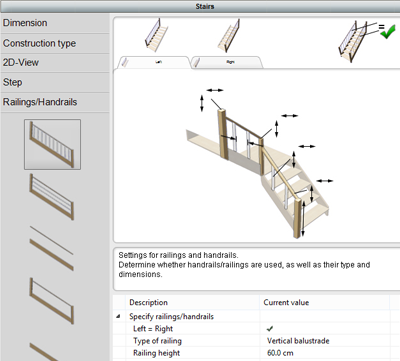

Integrate balconies and custom railings
Balconies can be attached to your floor plans using the simple balcony outline tool. Define the size and placement of the balcony and it will automatically integrate with your existing walls, placing parapet walls and/or railings where needed. Take full control of the railings to change style, size, and shape right down to specifying the fitting method. Use the independent railing tool to manually add rails around decks, walkways or gallery landings.
In-line measurements
The new in-line measurements feature provides a fast, easy and visual method for making direct changes on-screen in and around selected elements. Usable in both 2D mode and 3D mode, in-line measurements can be used to change the size and position of windows, doors, walls, roofs, skylights, dormers, furniture items etc.
Metric and imperial measurement units
Unlike similar systems, Arcon Evo software is created to cater for either metric or imperial measurement units. Define your preferred units for each project whether it’s metres, millimetres or feet and inches. Even swap from metric and imperial and back again at anytime.
Powerful measuring and ruler tools
For simple design ideas, drawings in Arcon can easily be created freehand. However for the majority of projects you will need to know that your plans are accurate. Arcon software contains many tools to ensure that your drawing elements are spaced and aligned correctly. With powerful guidelines, rulers, origins, grids and measures you can be certain that your plans will be correct every time.
Timber construction display
Advanced timber construction display available for walls, floors and roof.
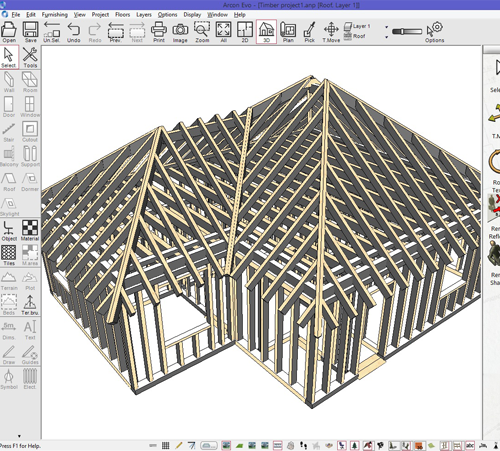

Instant elevations and cross-sections
Due to the technology involved in providing 3D models from 2D floor-plans, Arcon Evo can quickly produce elevation views for your designs. Commonly required as part of the planning process, elevations provide a scaled 2D view of each face of the building (normally from the standard compass points of North, East, South and West). Arcon Evo enables you to generate your elevations automatically, using the height settings already defined as part of the standard drawing process. Add cross-sections quickly by defining the view point using the section tool and reviewing or editing further in Plan Mode. Show wall construction detail in section views.
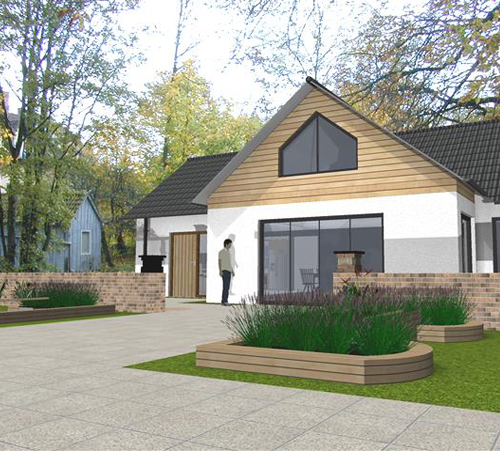

Scaled drawing with full dimension tools
Scaled drawings often need to be annotated with precise information confirming sizes, angles, distances etc. Arcon Evo comes complete with a full quota of dimension types to suit all requirements. From simple distance measurements right through to radial and arc dimensions, you can ensure you can fully annotate your drawings.
2D symbols
In addition to providing the facility to furnish and decorate your designs in 3D, Arcon is also adept and enabling detailed 2D drawings to be easily created. Suitable for use in creating working drawings, site plans, planning drawings and building regulations drawings. The 2D symbol library contains a selection of detailed pre-drawn blocks for sanitary, electrical, heating, scale objects as well as textures for common building materials. Again these are all fully editable or you can add more either by drawing from scratch or importing CAD blocks from other sources.
Over 8000 furniture items and objects included
The standard library contains over 8000 3D models for the furnishing and fittings of your project. Included are objects for bathrooms, kitchens, living areas, dining, gardens, offices and many more. All objects can be amended and modified, resized and adjusted as required.
Over 4500 textures and materials for decoration
Apply textures to surfaces, objects, fixtures and fittings to change their appearance and style. Then add materials to provide reflective surfaces, glass properties and mirrored finishes. Applying the 3D texture option gives a sense of ‘relief’ to appropriate textures and enhances the visualisations.
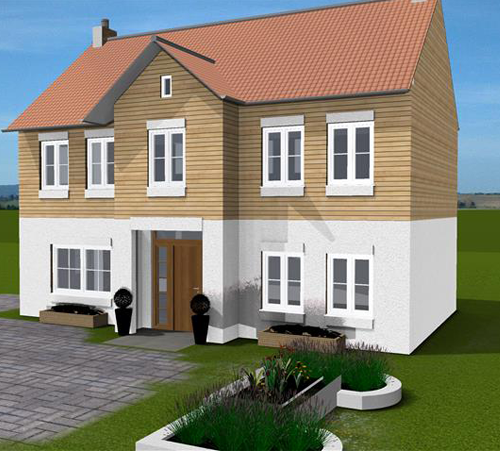

Advanced landscaping tools for marking out property/ground area
Use the advanced landscaping tools to mark the boundaries of your building plot or site. Break the area down into individual gardens, driveways and paths using the ground area tool. The add contours using the land topography tools or even individual height points for a realistic visualisation of your building plot.
Add objects direct from Sketchup 3D Warehouse
Access hundreds of thousands of additional 3D objects using the direct link to Sketchup 3D Warehouse. Simply follow the link in the furnishing menu, search for an object and load it direct into any plan, providing a limitless source of detailed furniture and objects.
Live real-time rendering with lighting, shadows and reflections
Create high-quality renderings with ambient shade and real-time shadows/reflections. Your projects can quickly and effectively be turned into a full visualization scene. Its compact format enables fast scene building with close-to-reality and simple handling. Set your geographic position through Google Maps to display accurate lighting conditions throughout the day.
Automatically convert detailed floor plans to interactive 3D models
Arcon Evo enables you to draw in a more flexible environment than ever before. With two distinct workspaces, you can quickly and accurately design floor plans in our 2D construction mode and check the results instantly in the 3D model in design mode.
Save plan layouts
Create your preferred layout or a selection of layouts for different purposes (planning submissions, building regulations, site plans, plumbing, heating and electrics plans etc). Quickly apply a layout to any project to produce consistent professional drawings quickly.
Create multi-building developments
With the ability to create multiple buildings per project file, Arcon Evo is flexible enough to enable you to design entire developments and plan estates.
Flexible import options
With a wide variety of file types that can be imported into an Arcon Evo project, it’s simple to make use of existing materials and projects: DXF/DWG, JPG, PNG, BMP, GIF, TIF, O2C, ACO, 3DS, DAE
Flexible export options
Arcon Evo allows you to easily communicate your designs with others in multiple ways: DXF/DWG, PDF, JPG, PNG, BMP, GIF, TIF, IFC – BIM, KMZ, 3DS, DAE, O2C, STL


