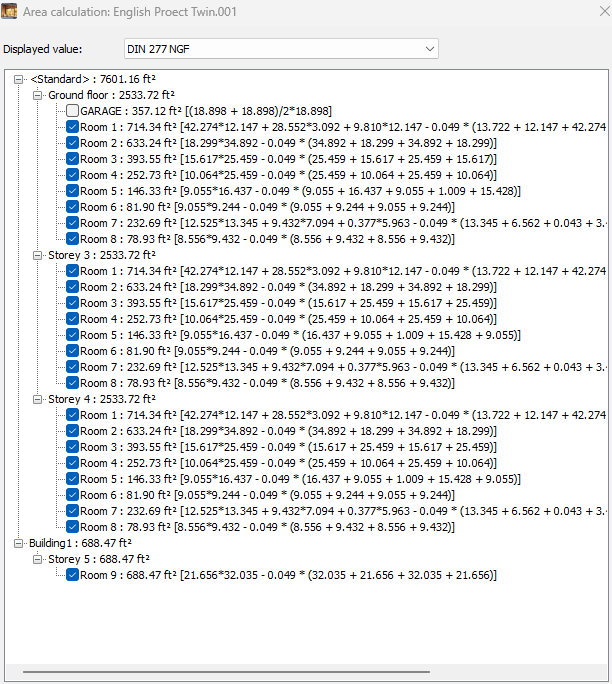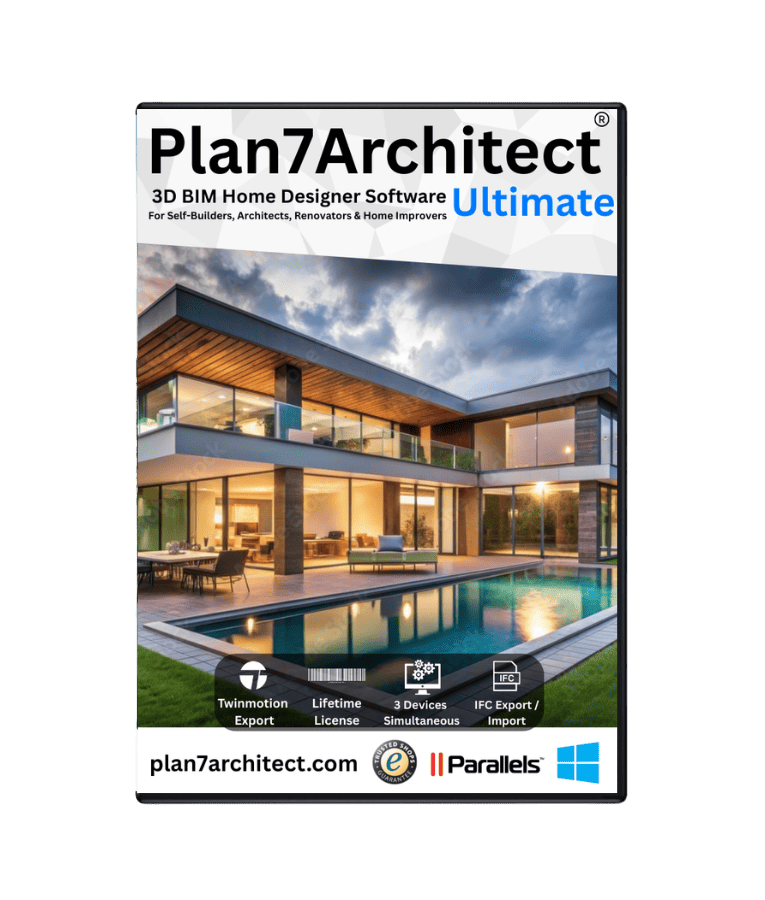Ultimate 2026 – our most powerful BIM software
Save 63% now
New Features of the Ultimate Version
Geodata Import
Automatic geodata import with automatic generation of the 3D terrain model. Central definition of the NHN (standard elevation reference point) now possible. Adjustment of terrain and building levels as well as automatic triangulation and surface subdivision of terrain areas.
Building & Apartment Management Pro
With a single click, plan any number of independent buildings and apartments within one project, evaluate them separately, and assign them to different levels. All rooms can be assigned to any apartment.
Area Calculation Pro
With the new Area Calculation Pro, you can automatically create complete reports of any areas and volumes with a single click. The area evaluation of individual apartments, rooms, floors, and buildings is now possible automatically.
Plan Creation Pro
With the completely new Plan Mode Pro, it is now easier than ever to automatically create multi-page plans in different scales, embedding floor plans, sections, 2D views, 3D views, and images together with predefined title blocks.
Section Creation Pro
The new Section Creation Pro allows offset sections to be generated, with all sections fully customizable and colored before being resolved into 2D. Any subsequent changes to the floor plan are now automatically applied to the section.
New Project Explorer
The new Project Explorer provides a structured list of the project by buildings, stories, layers, components, and master data. It displays all building elements in the entire project and allows you to apply any changes to any components with just a few clicks.
PDF & WebGL
The 3D model of your project can be exported in WebGL format, making it directly viewable and navigable in a web browser without additional software. Existing plans can now be imported as vector-based PDF files.
Always modularly expandable
The Ultimate version can be expanded at any time with additional modules, such as the IFC interface, quantity takeoff & parts lists, solar planning & evaluation, or escape & evacuation plans.
If you realize during planning that you need additional functions, you can simply purchase them as add-on modules.
System Requirements
Microsoft® Windows 10® (64-Bit) or higher (Optimized for Windows 10 & 11), Intel Core i5 or higher, AMD Ryzen 5 or higher, 10 GB free disk space, 8 GB RAM or higher, all common graphics card models.
Why Choose the Ultimate Version of Plan7Architect?
Any Number of Independent Buildings & Apartments
- Create multiple independent buildings within one project
- Ideal for residential complexes, commercial, and large-scale projects
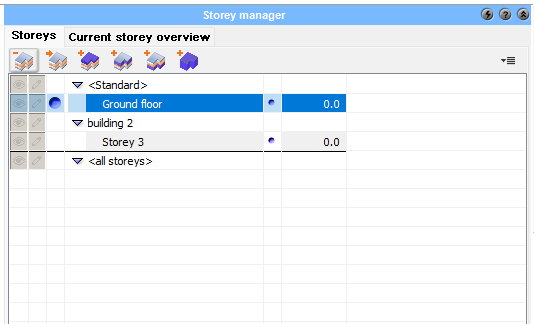
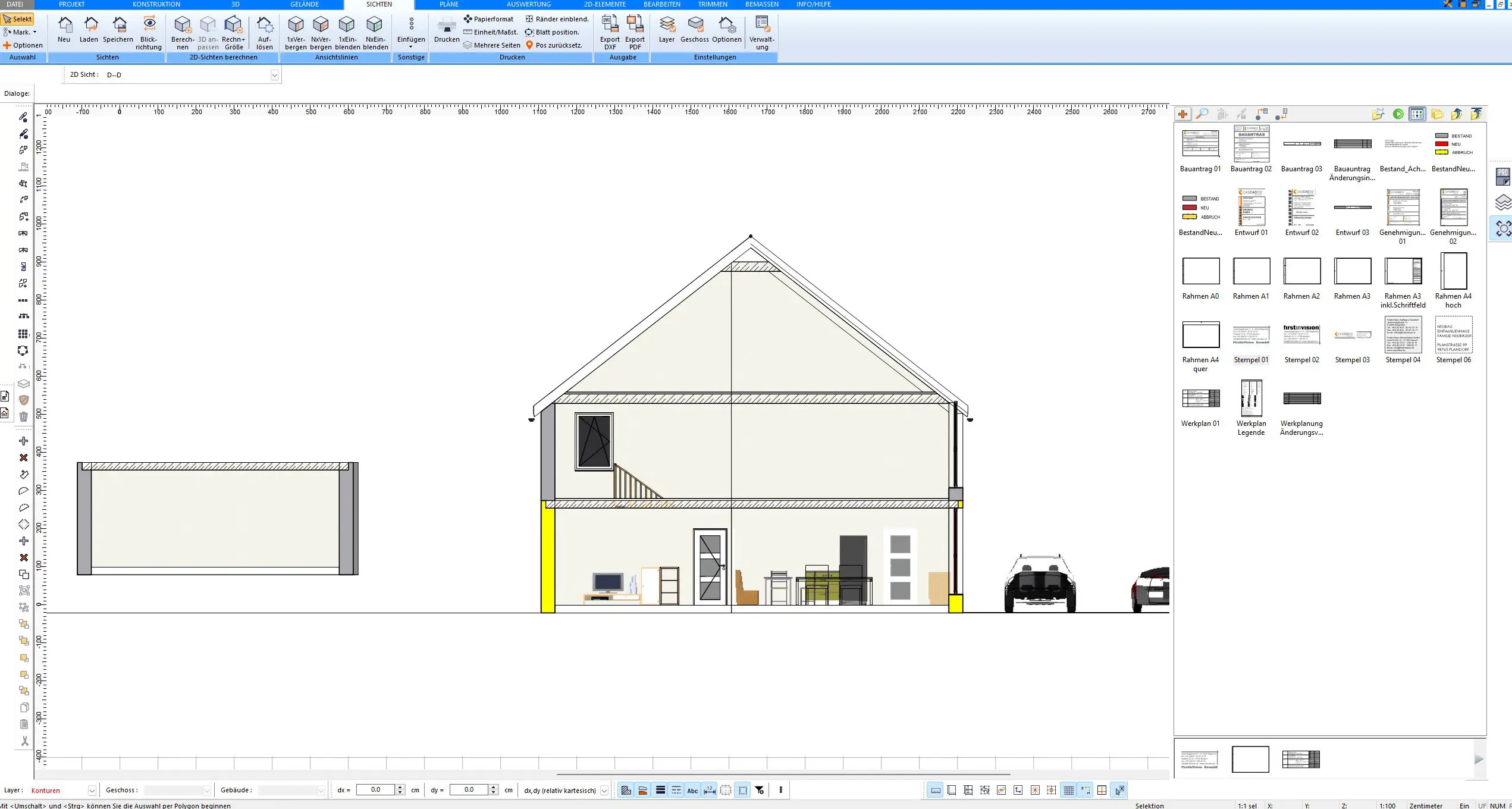

Offset Sections for More Detail
- Section paths with forward or backward offsets
- Detailed representation of different depths within a single section
- Sections can now be edited without being exploded
New Project Explorer – Efficient Structuring
- Tree view of the project by buildings, stories, layers & components
- Easy transfer of properties between components & types
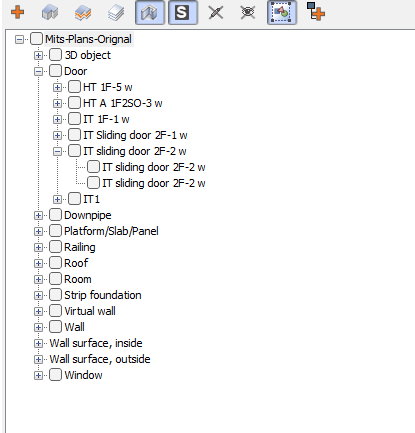

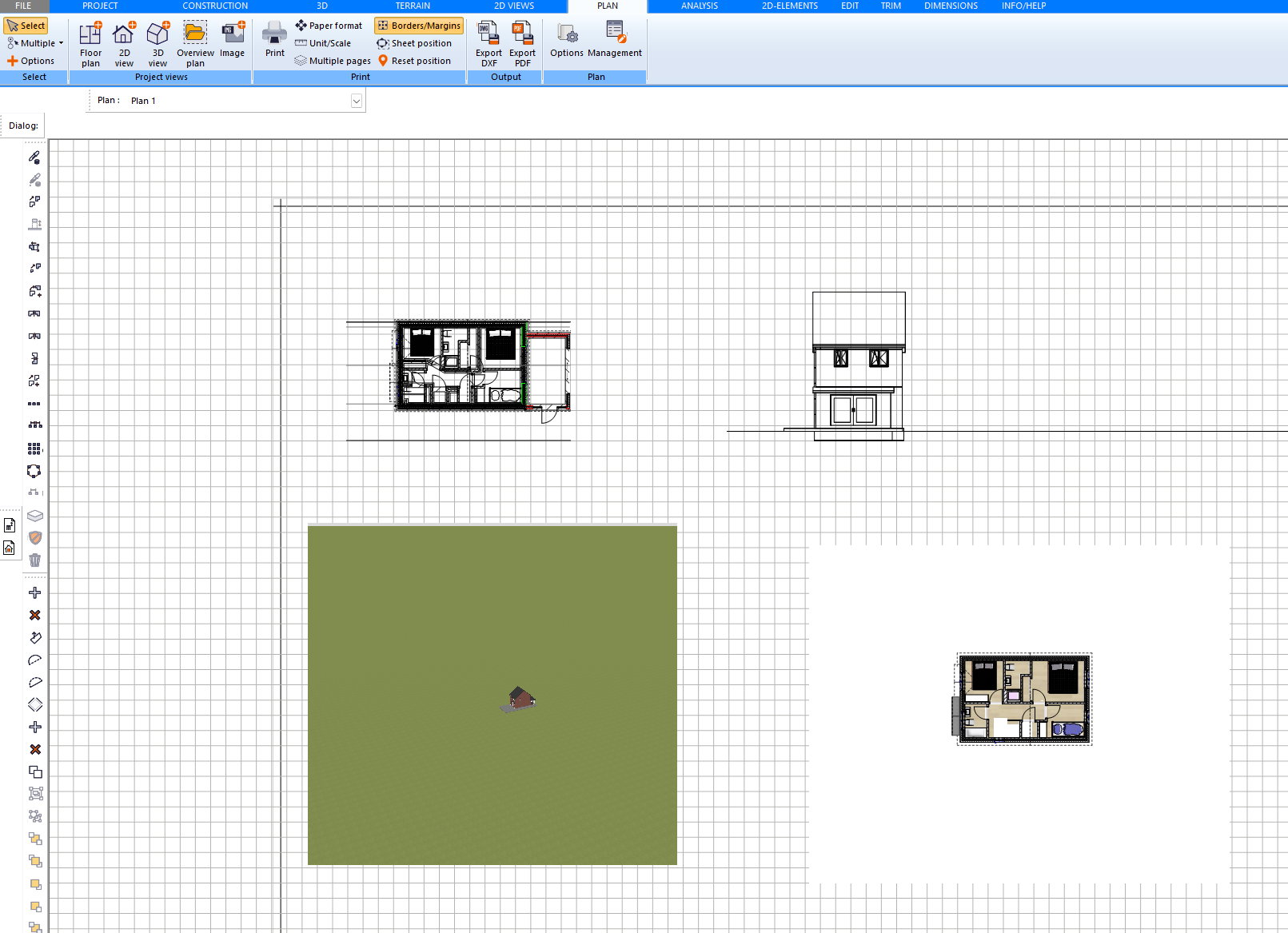

Advanced Plan Creation Pro & Presentation
- Easily insert floor plans, 2D/3D views & images into plans
- Predefined title blocks for professional presentations
Area & Volume Analysis
- Automatic reports of areas & volumes
- Calculations for living space analysis
- Export of area lists
