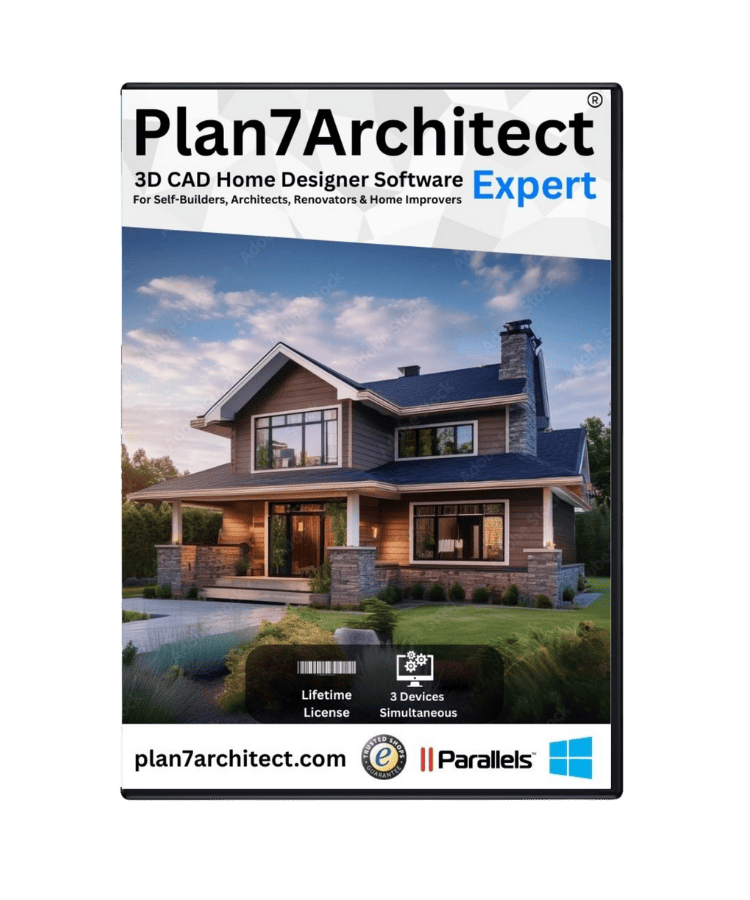Plan7Architect Expert
In addition to all the features offered by Plan7Architect Basic, the Expert version boasts a wealth of improvements, new functions, and an expanded collection of 3D objects. Several new control elements and editing options have been integrated into the Expert version, providing you with a more comprehensive and convenient project editing experience.
With every Expert version, you receive a multi-seat product license. This means you can permanently install and use the software on up to three devices simultaneously.
Enhanced Functions and Intelligent Controls
The Expert version of Plan7Architect features a multitude of new capabilities. The new 2D/3D space assistant allows you to create various constructions in just a few clicks without having to draw every individual wall.
You can also create custom staircases, ceilings, and platforms with just a few clicks and then integrate them into your project.
The automatic roof construction function enables you to have the ideal roof created by the software according to your wishes in a very short time. Although manual roof editing is still available, it would take significantly more time. The automatic function also allows you to make every setting individually, ensuring that all objects fit perfectly into the roof design.
Thanks to detailed object editing, you can now customize all 3D objects much more intricately and individually in terms of appearance. With the new import assistant, you can quickly and easily integrate your own textures, surfaces, floor plans, and materials into the project.
We have also improved the 3D visualization. In 3D mode, shadows are now rendered in much greater detail, and dynamic reflections and light sources are calculated in real time.
The object catalog in the Basic version, which already includes over 15,000 modern 3D objects, has been significantly expanded with many new 3D objects in key areas.
Real backgrounds from photos or image files can now also be integrated into the 3D view of the software, allowing you to see your project within a real-world context. The enhanced garden planning tools in the Expert version provide you with everything needed to plan outdoor areas and gardens.
The newly integrated automatic room detection recognizes, numbers, and dimensions all drawn rooms in the 2D floor plan automatically. Of course, you still have the option to set custom dimensions if needed.
Planning and designing staircases is significantly simplified by the intelligent staircase creation feature. Complex staircase types can be created and precisely positioned more quickly and easily with the support of this intelligent function.
We have also enhanced the intelligent 2D construction mode. Several new methods are now available to make your project work even clearer and simpler. For example, you can mark specific areas and sections of your digital floor plan in color to maintain a full overview of your planning. A new zoom function using the mouse wheel has also been integrated. Additionally, intelligent object positioning makes placing 3D objects easier and more precise through new functions.
A detailed list of all features can be found in the version comparison.
System Requirements
Operating System:
- Microsoft® Windows 10® (64-Bit) or higher
(Optimized for Windows 10 & 11)
CPU:
- Intel Core i5 or higher, AMD Ryzen 5 or higher
Hard Drive:
- 10 GB free disk space
RAM:
- 8 GB or higher
Graphics Card:
- Optimal: Nvidia GTX 1050ti or higher
- For normal operation: All common graphics card models
Monitor & Mouse:
- Full HD (e.g., 1920 x 1080 pixels) or 4K, with a keyboard and a mouse featuring a scroll wheel
Does Plan7Architect work on a Mac?
Plan7Architect is currently a Windows-based application, and there is no native Mac or web-based version available at this time.
However, many Mac users successfully run the software on their devices using virtualization tools. The most popular option is Parallels Desktop, which allows you to install Windows on your Mac and use Plan7Architect seamlessly — just like on a Windows PC.
But you don’t have to pay for Parallels. Free alternatives like UTM, VMware Fusion (Free for Personal Use), VirtualBox, or compatibility layers like Wine/WineBottler can also be used to run Plan7Architect on macOS — especially if you already have a Windows license.
Important: If you’re using a Mac with an M1, M2, M3, or M4 (Apple Silicon) chip, Parallels and UTM are the most compatible options. We personally run Plan7Architect on the latest MacBooks with M4 chip — and it works smoothly.
In addition to the functions available in the Basic version, the Expert version also enables the following features:
- Ready-made sample projects
- Floor plans & construction drawings
- Automatic room recognition
- Dynamic line routing
- External dimensioning
- Calculation of living/usable area
- Unlimited number of floors & buildings
- Automatic roof construction
- Automatic staircase construction
- Object catalog & space planning
- Over 30,000 3D objects
- Transfer of textures and materials using the pipette
- 3D visualization
- Panorama backgrounds
- Background import
- Custom lighting
- 2D side views from all directions
- Terrain & garden planning
- Terraces, platforms, verandas
- Garages, carports
- Fences, flower beds
- Paths, areas, ponds
- Property marking
- Import & export formats: no restrictions



