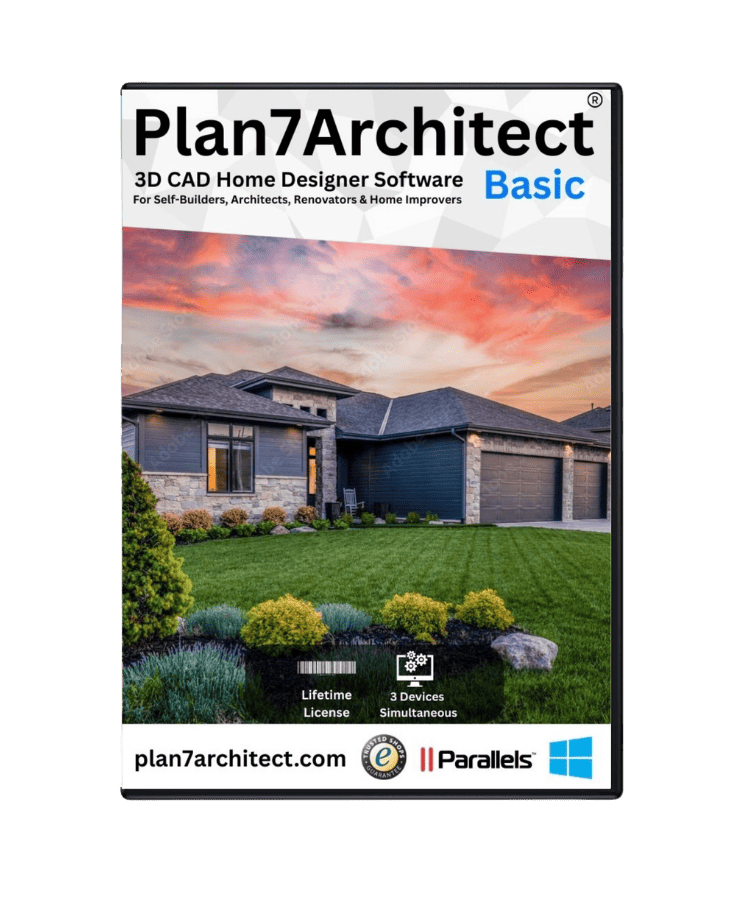Plan7Architect Basic
With this architecture software, you can precisely plan, design, and visualize your dream project. The numerous and easily understandable features ensure that no prior knowledge is required to use the software. An intelligent user interface guarantees quick navigation throughout the system, saving you valuable time when designing your projects.
With the multi-seat product license, Plan7Architect Basic can be used on three devices simultaneously!
Whether you are planning a renovation, a new build, an extension, or a complete redesign of your interior in the near future, this architecture software guides you through the entire virtual planning process—from creating the floor plan to designing the roof. A state-of-the-art 3D visualization allows you to virtually step into your new home even before you move in.
System Requirements
Operating System:
- Microsoft® Windows 10® (64-Bit) or higher
(Optimized for Windows 10 & 11)
CPU:
- Intel Core i5 or higher, AMD Ryzen 5 or higher
Hard Drive:
- 10 GB free disk space
RAM:
- 8 GB or higher
Graphics Card:
- Optimal: Nvidia GTX 1050ti or higher
- For normal operation: All common graphics card models
Monitor & Mouse:
- Full HD (e.g., 1920 x 1080 pixels) or 4K, with a keyboard and a mouse featuring a scroll wheel
Does Plan7Architect work on a Mac?
Plan7Architect is currently a Windows-based application, and there is no native Mac or web-based version available at this time.
However, many Mac users successfully run the software on their devices using virtualization tools. The most popular option is Parallels Desktop, which allows you to install Windows on your Mac and use Plan7Architect seamlessly — just like on a Windows PC.
But you don’t have to pay for Parallels. Free alternatives like UTM, VMware Fusion (Free for Personal Use), VirtualBox, or compatibility layers like Wine/WineBottler can also be used to run Plan7Architect on macOS — especially if you already have a Windows license.
Important: If you’re using a Mac with an M1, M2, M3, or M4 (Apple Silicon) chip, Parallels and UTM are the most compatible options. We personally run Plan7Architect on the latest MacBooks with M4 chip — and it works smoothly.
All versions include the functions of Plan7Architect Basic. The following features are enabled in the Basic version:
- One license can be installed on three devices
- Unlimited (perpetual) license
- Unlimited downloads of the software
- Instruction videos
- Support ticket system
- Floor plans & construction drawings
- Work simultaneously in 2D & 3D
- Compliance with international building standards
- Variable level heights
- Online measurements
- Guide lines & virtual walls
- Object catalog & space planning
- Over 15,000 3D objects
- Each object can be adjusted in height, length, width & position
- Customizable textures & materials for each element
- 3D visualization
- Real-time 3D visualization
- Simultaneous creation of 2D & 3D plans
- Sketch mode
- Toggle visibility of floors, rooms, walls, etc.



