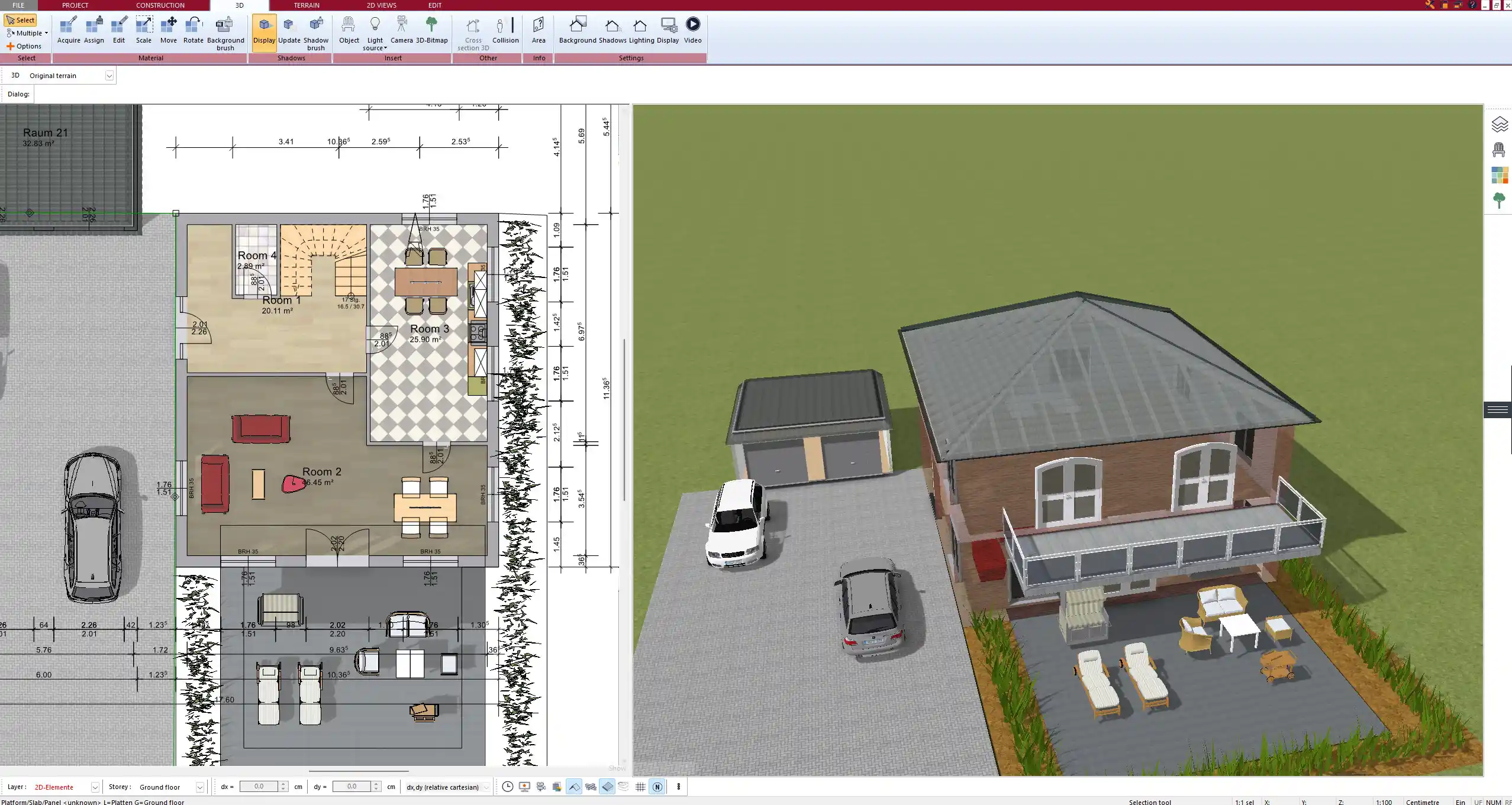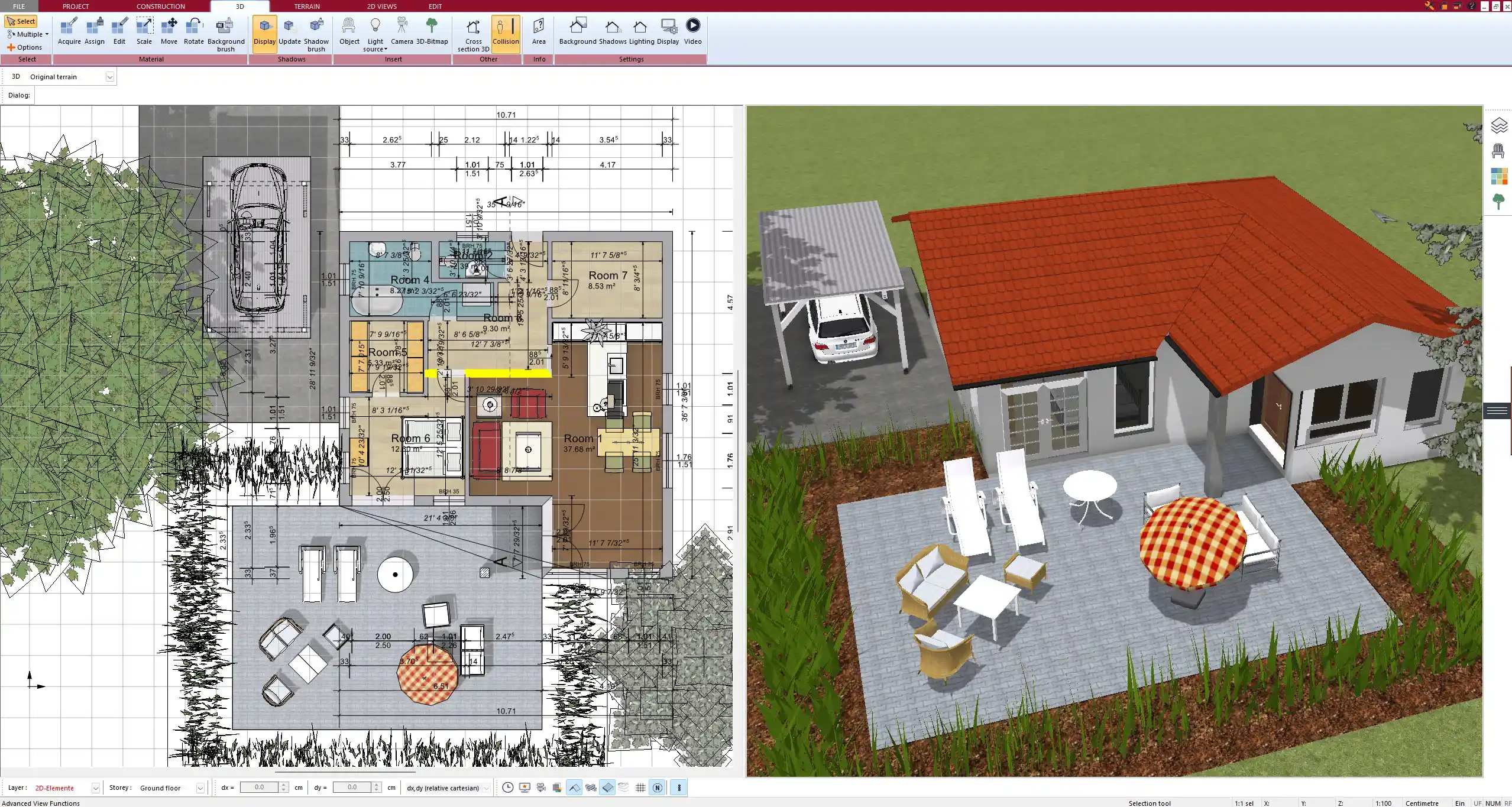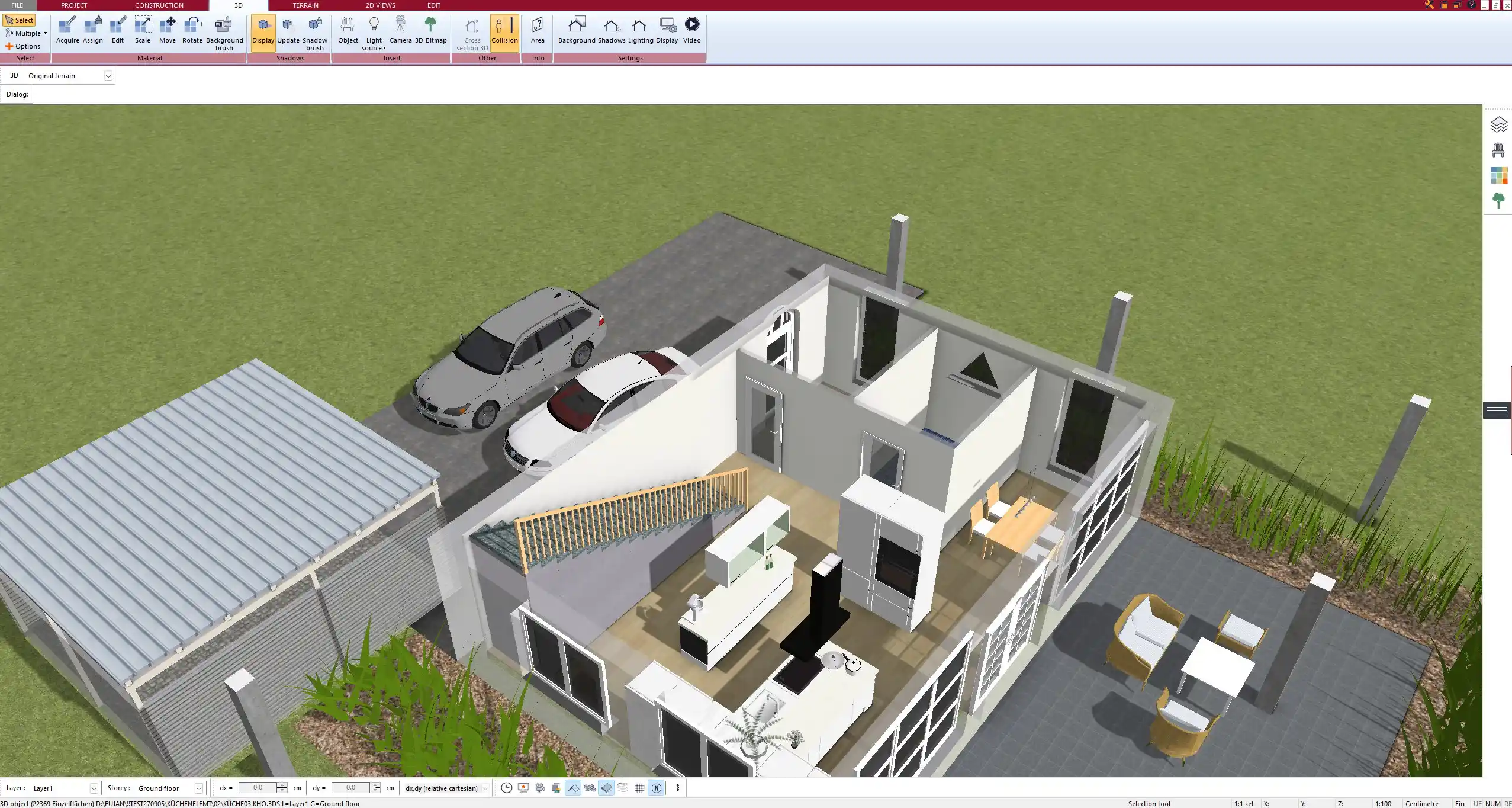If you are looking for a reliable and intuitive house floor plan simulator, Plan7Architect is one of the best tools available today. The software allows you to design and simulate complete house floor plans in both 2D and 3D. Whether you are planning a new build, renovating an existing space, or exploring different layout ideas, Plan7Architect lets you do it all on your own computer, without any prior experience.
What sets it apart is the ability to simulate real-time changes and view your design instantly in 3D. You can easily switch between metric and imperial units, which means it works perfectly for both European and American users. The simulator adapts to local building conventions, so whether you are designing in meters or feet, square meters or square feet, you can plan your project accurately and realistically.
Plan7Architect is ideal for homeowners, renovators, designers, and even small developers who want full control over their floor plans. You do not need internet access once the program is installed, and you can save as many versions of your plans as you need.

Instantly Simulate Your Floor Plan – Here’s How
The simulation process in Plan7Architect starts as soon as you draw your first room. Every change you make in the 2D floor plan is reflected immediately in the 3D view. This gives you a real sense of space, lighting, furniture placement, and room flow. You can walk through your design virtually and experience the layout from a first-person perspective.
All essential elements like wall thickness, ceiling height, roof slope, and window placement can be adjusted using sliders or exact values. These settings can be entered in either metric (meters, square meters) or imperial (feet, square feet) units. You can toggle between systems at any point during your planning, which is especially helpful for users working on international projects.
You do not need any special equipment—your mouse and keyboard are enough. The interface is beginner-friendly and designed for private use, but it still offers the precision and control that professionals expect.
Key Features of the Floor Plan Simulation
2D Planning Made Simple
Plan7Architect offers an easy-to-use 2D editor where you can draw your floor plan from scratch or based on existing layouts. You can define room shapes, draw walls, and place windows and doors with drag-and-drop tools. Snapping aids help you create straight lines and perfect angles.
Useful functions include:
-
Wall and room drawing with customizable dimensions
-
Automatic area calculation in m2 or ft2
-
Interior layout with furniture and structural elements
-
Grid overlays and measurement tools
Even curved walls or split levels can be created quickly using preset tools.
Real-Time 3D Simulation
The 3D view updates live as you draw in 2D. You can move through your design like in a video game and see exactly how rooms connect, where natural light enters, and how furniture fits.
Features in 3D mode include:
-
Live 3D preview from any angle
-
Walkthrough navigation inside the building
-
Adjustable light and shadow simulation based on time of day
-
Textures and material selection for walls, floors, and roofs
You can also switch between day and night views to simulate real-world lighting effects.
Easy Switching Between Measurement Systems
Plan7Architect supports both metric and imperial systems. That means you can plan in meters or feet, depending on your location or project requirements. This flexibility is crucial for international users and for those collaborating with architects from other regions.
All the following elements support both systems:
-
Floor dimensions
-
Window height
-
Ceiling levels
-
Roof angles
You can also enter values manually or use the on-screen sliders for quick adjustments.
Ideal Use Cases for Plan7Architect as a Simulator
For New House Designs
Plan7Architect allows you to design a house completely from the ground up. You can choose from different architectural styles, layout structures, and exterior features. Whether you are designing a one-story bungalow, a modern villa, or a multi-story home, the software gives you full control over:
-
Number of floors
-
Room sizes and orientation
-
Roof shapes (flat, pitched, gabled, hipped)
-
Entryways, garages, and outdoor areas
You can test various layouts and see immediately how they would look and feel in real life.



For Remodeling or Extensions
If you are renovating your current home or planning an addition, Plan7Architect makes it easy to simulate your changes before committing to them. You can import your existing floor plan and build on top of it.
Typical use cases:
-
Extending a living room
-
Adding a second floor or a basement
-
Replacing the roof
-
Creating an open-plan kitchen
All changes can be compared visually, and you can save multiple versions of each scenario.
For Interior Design Simulation
Interior design is another major strength of Plan7Architect. You can furnish every room with realistic 3D furniture and decor. The software includes an extensive library of items, and you can also import external 3D models (for example, from SketchUp).
Simulation features for interiors:
-
Room decoration with furniture, lighting, and colors
-
Space planning and walkability simulation
-
Accurate scale and proportion checks
-
Interactive room previews in 3D
You can even simulate walkways and check if doors open into furniture or block access.
Export and Share Your Simulation
Create Presentation-Ready Output
Once your plan is complete, you can export it in several professional formats. This is especially helpful if you want to share your design with contractors, architects, or family members.
Available export options:
-
High-resolution 3D images
-
Annotated 2D floor plans with dimensions
-
Printable PDFs
-
Rendered walkthrough videos
These exports can be used for permit applications or for marketing if you’re a real estate agent.
Use It Offline or Without Internet Access
Plan7Architect is a standalone program that runs entirely on your computer. You do not need a constant internet connection, which makes it highly reliable even in remote or mobile setups.
Benefits of offline use:
-
No cloud dependence
-
Data privacy—your plans stay on your device
-
No delays or connection errors during rendering
-
Works on desktops and most modern laptops
You can save your projects locally and back them up as needed.



Who Is This Software For?
Plan7Architect is designed for a wide range of users. Whether you are a private homeowner or a professional working on client projects, the simulator offers exactly the right tools for your needs.
The software is suitable for:
-
Individuals planning their dream home
-
Families designing room layouts together
-
DIY remodelers and self-builders
-
Interior designers and decorators
-
Realtors and small developers needing visualizations
Thanks to the easy interface and powerful features, even beginners can achieve professional-level results in a short time.
Tip: Combine Simulation with Precise Planning
Helpful tip: When simulating your house layout, duplicate your plan and test out different versions. For example, try one version with an open kitchen and another with separate dining space. Compare both simulations side by side to decide what works best for your lifestyle and space.
You can also simulate different times of day or lighting setups and save screenshots to share or review later.
Summary Table – Why Plan7Architect Works as a Floor Plan Simulator
| Feature | Included in Plan7Architect |
|---|---|
| 2D + 3D floor plan simulation | Yes |
| Metric & Imperial units support | Yes |
| Real-time 3D visualization | Yes |
| Furniture and object import | Yes |
| Printable & sharable exports | Yes |
| Offline usage | Yes |
Plan your project with Plan7Architect
Plan7Architect Pro 5 for $109.99
You don’t need any prior experience because the software has been specifically designed for beginners. The planning process is carried out in 5 simple steps:
1. Draw Walls



2. Windows & Doors



3. Floors & Roof



4. Textures & 3D Objects



5. Plan for the Building Permit



6. Export the Floor Plan as a 3D Model for Twinmotion



- – Compliant with international construction standards
- – Usable on 3 PCs simultaneously
- – Option for consultation with an architect
- – Comprehensive user manual
- – Regular updates
- – Video tutorials
- – Millions of 3D objects available






