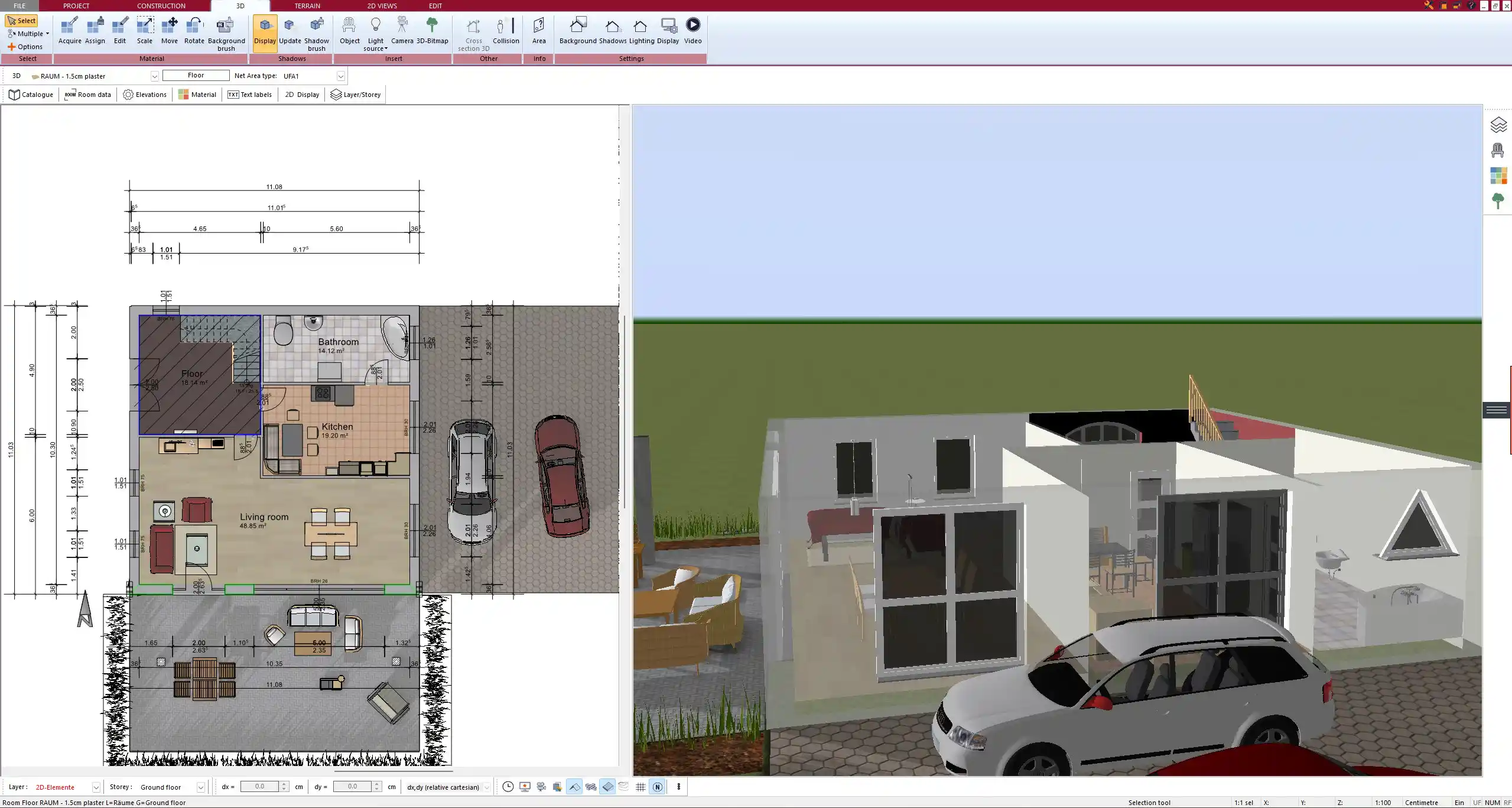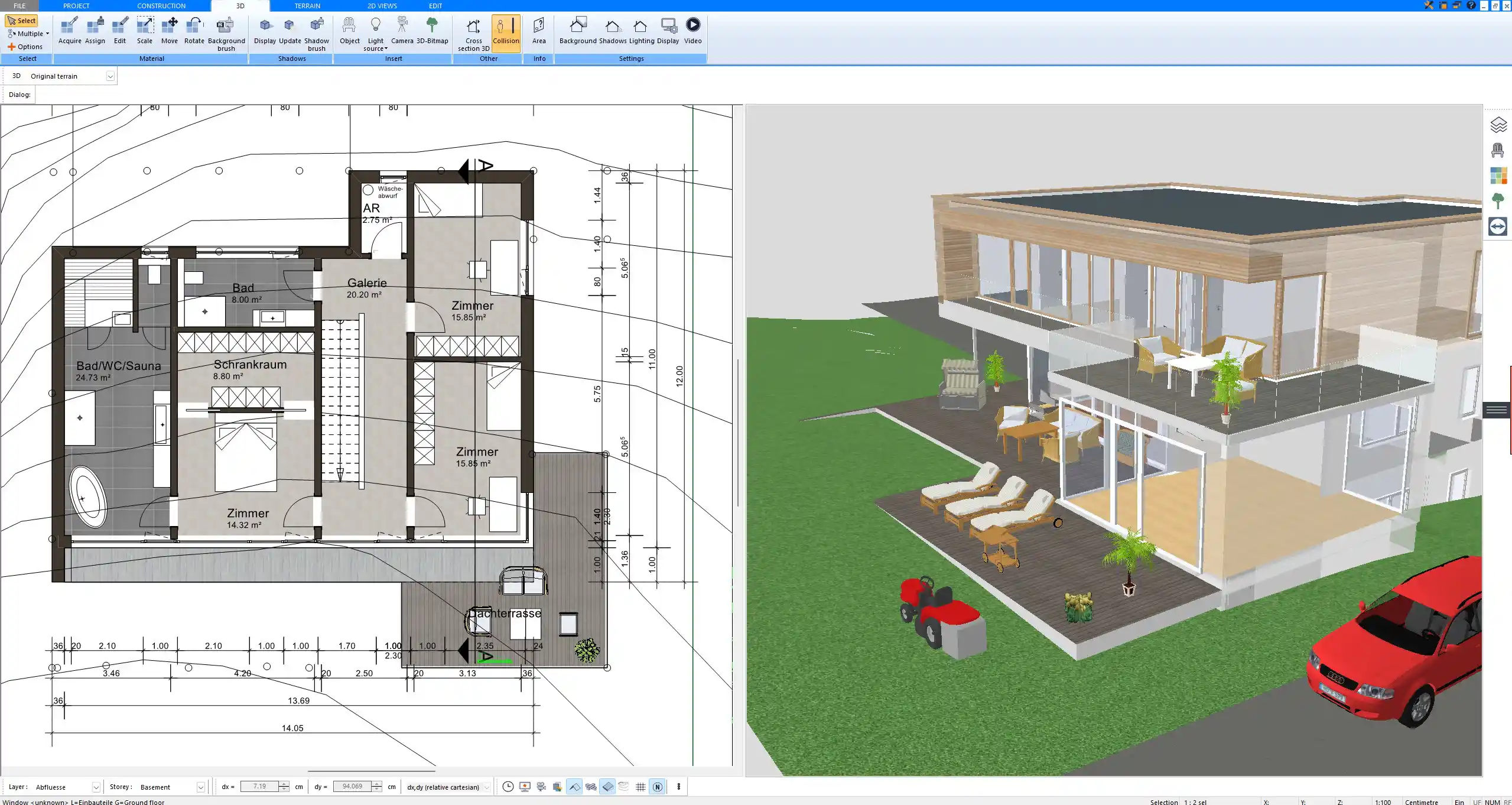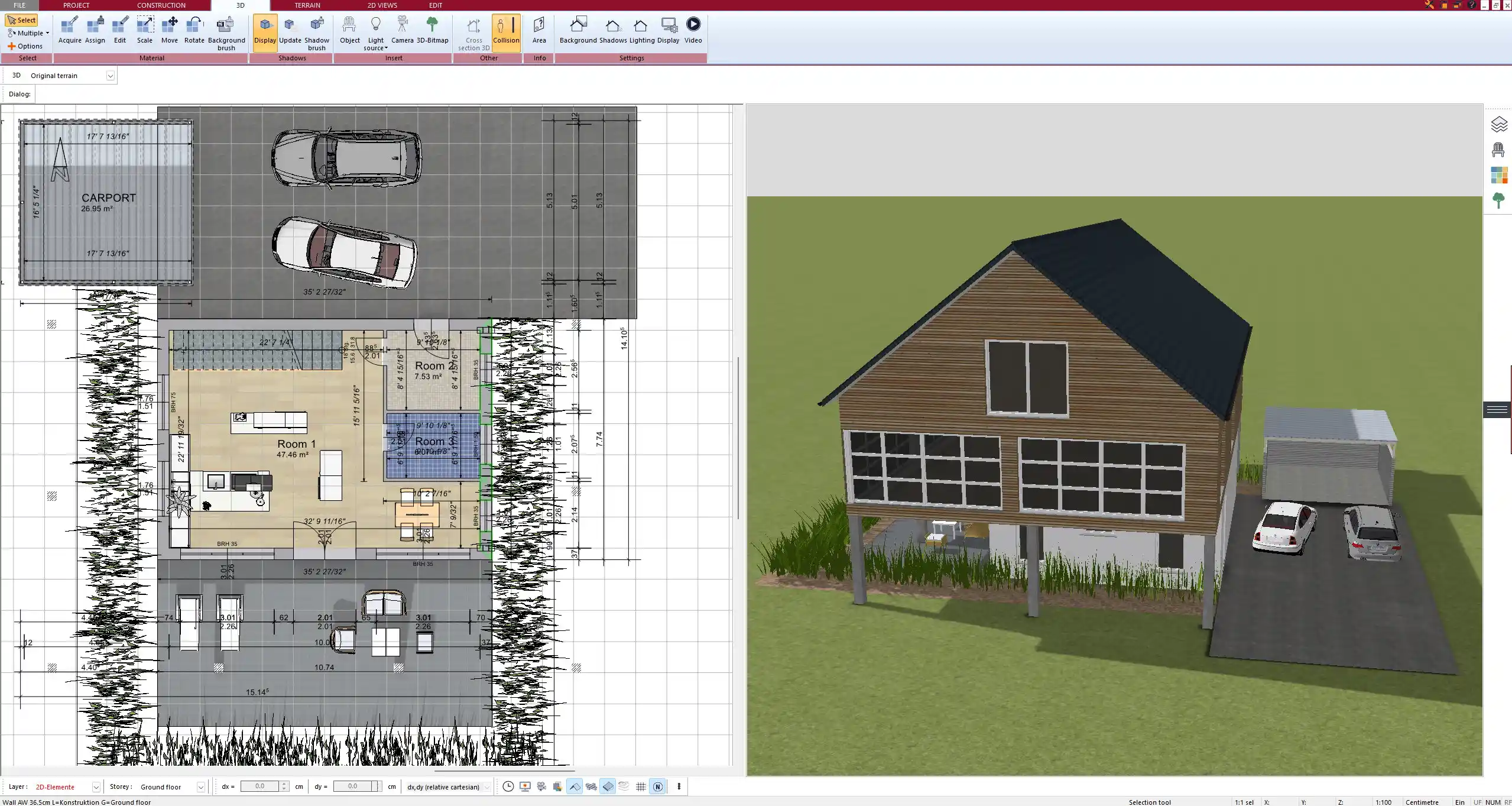You can create a fully functional and visually accurate underground garage floor plan using modern 3D CAD software – even without an architectural background. I’ve planned several basement garages myself and found that the right software makes a huge difference. With a program like Plan7Architect, you work in 2D and instantly view everything in 3D. You can plan dimensions, slopes, ventilation shafts, parking spots, elevators, stairwells, and much more. It also supports both metric (meters) and imperial (feet/inches) units, so you can switch depending on your regional standards.
This is the ideal tool if you want to plan the layout yourself, understand space requirements, and hand over a printable plan to engineers or builders later on.

Key Elements to Consider When Planning a Basement Garage
Minimum Dimensions per Parking Space
When you design the layout, parking space dimensions are the first priority. Whether for standard cars, SUVs, or disabled-accessible spaces, the measurements need to be spot on.
Common Dimensions for One Parking Space:
| Type of Space | Metric (meters) | Imperial (feet) |
|---|---|---|
| Standard car | 2.5 x 5.0 | 8.2 x 16.4 |
| Large vehicle / SUV | 3.0 x 5.5 | 9.8 x 18.0 |
| Handicap accessible | 3.5 x 6.0 | 11.5 x 19.7 |
If you’re including electric charging stations, you might need extra room for equipment or maneuvering.
TIP:
Use templates in Plan7Architect to save standard parking spot dimensions, so you can easily copy and position multiple spots.
Entry and Exit Design
The entrance and exit ramp needs careful planning. The incline should be comfortable for everyday use, but steep enough to save space.
-
Recommended slope: max. 15% (approx. 8.5°)
-
Minimum ramp width: 2.75 m (9 ft) for single lane, 5.5 m (18 ft) for two lanes
-
Consider headroom: at least 2.1 m (6.9 ft) clearance for cars, higher for delivery vehicles
The gate should not be too close to the street to avoid blocking traffic when cars enter. You can add automatic gate elements or roller shutters using the object library in Plan7Architect.
Ventilation and Airflow
In underground garages, proper air circulation is essential to remove exhaust fumes and prevent moisture buildup. You can design both natural and mechanical ventilation systems.
-
Position ventilation shafts in corners or central zones
-
Add intake and exhaust fans for mechanical airflow
-
Avoid dead corners where air might stagnate
Fire safety codes in many countries demand minimum airflow volumes and backup systems. With CAD software, you can mark zones for ductwork and vertical shafts clearly in 2D and 3D.
Lighting and Safety
Lighting isn’t just about visibility – it’s a security factor and legal requirement.
Safety Features to Include:
-
Clearly marked emergency exits
-
At least two staircases for escape
-
Smoke ventilation and detection systems
-
Fire-resistant partition walls
You can drag and place fire protection elements, signage, and safety lighting into your plan using the built-in 3D object catalog.
Column and Support Planning
One of the most overlooked but crucial points: column layout. Supporting structures must align with the building above, but should not obstruct vehicle movement below.
Things to consider:
-
Use grid-based layouts to maintain symmetry
-
Keep at least 0.6 m (2 ft) clearance between columns and parked cars
-
Place columns in alignment with wall boundaries where possible
Plan7Architect allows you to set custom dimensions and shapes for support elements, making it easy to test several structural layouts.



Drainage and Waterproofing
Underground garages are prone to water infiltration. I’ve seen cases where poor drainage led to structural damage and constant maintenance.
Best practices:
-
Floor slope: ~1.5–2% toward drain channels
-
Install multiple drain points near entrance and corners
-
Use waterproof membranes on floors and walls
-
Include pump systems for areas below groundwater level
You can mark and simulate floor slopes in Plan7Architect, so you can clearly communicate this to your building contractor.
Features You Need in a 3D CAD Software for Garage Planning
If you want to plan your underground garage efficiently, your 3D CAD software should include certain core features.
Essential Features Checklist:
-
2D drawing tools with adjustable wall/floor thickness
-
Real-time 3D visualization
-
Parking space templates
-
Ramp slope calculation
-
Metric and imperial unit switching
-
Object library with garage-relevant items (cars, signs, gates)
-
Multilevel floor support (for stacked garages)
-
Export options: DWG, DXF, PDF
-
Collision detection between walls/objects
-
Layer control to manage ventilation, electric, and structure separately
Plan7Architect includes all of these and lets you work even on complex projects like multi-unit residential garages or commercial parking layouts.
How to Create a Parking Garage Layout with Plan7Architect
-
Start in 2D Mode
Define the basement level and draw the external wall outline using the wall tool. -
Add Structural Elements
Place internal walls, columns, and load-bearing beams based on your building design. -
Position Parking Spots
Use standard dimensions or create custom-size spaces. Arrange them in rows or angled layouts. -
Design the Access Ramp
Insert a sloped surface and adjust its incline. Define start and end elevation points. -
Add Doors, Lifts, and Stairs
Place elevators and staircases in logical positions for fire escape routes and user convenience. -
Switch to 3D View
Inspect ceiling heights, clearances, and potential obstructions visually. Rotate and zoom for detailed review. -
Include Ventilation and Safety Equipment
Place ventilation shafts, fire extinguishers, emergency lights, and signs in all required areas. -
Label and Export
Add dimensions, labels, and annotations. Export your plan as a PDF or DWG file for your builder or permit application.
Pro Tips for Efficient Garage Layout Design
-
Leave at least 6.0 meters / 20 feet for turning zones at ends of parking rows
-
Use color coding to differentiate standard, electric, or accessible parking spaces
-
Plan for pedestrian walkways alongside parking rows
-
Save your layout as a template if you’re working on similar projects
-
Reserve space for technical rooms (electrical panels, pumps) near the entrance
TIP:
Always test the turning radius of the largest vehicle you expect in the garage using a simulation path in your CAD software. It helps you avoid inaccessible or cramped parking zones.



Who Is This Software Ideal For?
Whether you’re building a single-family house with a private garage or a multi-unit building with shared underground parking, Plan7Architect is flexible enough to handle both.
Best suited for:
-
Private homeowners planning their own garage
-
Small architecture firms needing fast layout options
-
Construction companies creating concept plans
-
Real estate developers visualizing underground parking
-
People applying for building permits with precise documentation
Final Thought – Plan Your Garage Floor Plan the Smart Way
If you want to plan an underground garage professionally but without the high cost of architectural services, 3D CAD software is the ideal solution. I’ve used Plan7Architect on several occasions to draw parking layouts, ramps, ventilation zones, and safety exits. You can work in both metric and imperial units, which is perfect if your team or regulations require a specific measurement system.
It’s precise, intuitive, and delivers printable results you can confidently share with builders or submit to local authorities.
Plan your project with Plan7Architect
Plan7Architect Pro 5 for $109.99
You don’t need any prior experience because the software has been specifically designed for beginners. The planning process is carried out in 5 simple steps:
1. Draw Walls



2. Windows & Doors



3. Floors & Roof



4. Textures & 3D Objects



5. Plan for the Building Permit



6. Export the Floor Plan as a 3D Model for Twinmotion



- – Compliant with international construction standards
- – Usable on 3 PCs simultaneously
- – Option for consultation with an architect
- – Comprehensive user manual
- – Regular updates
- – Video tutorials
- – Millions of 3D objects available






