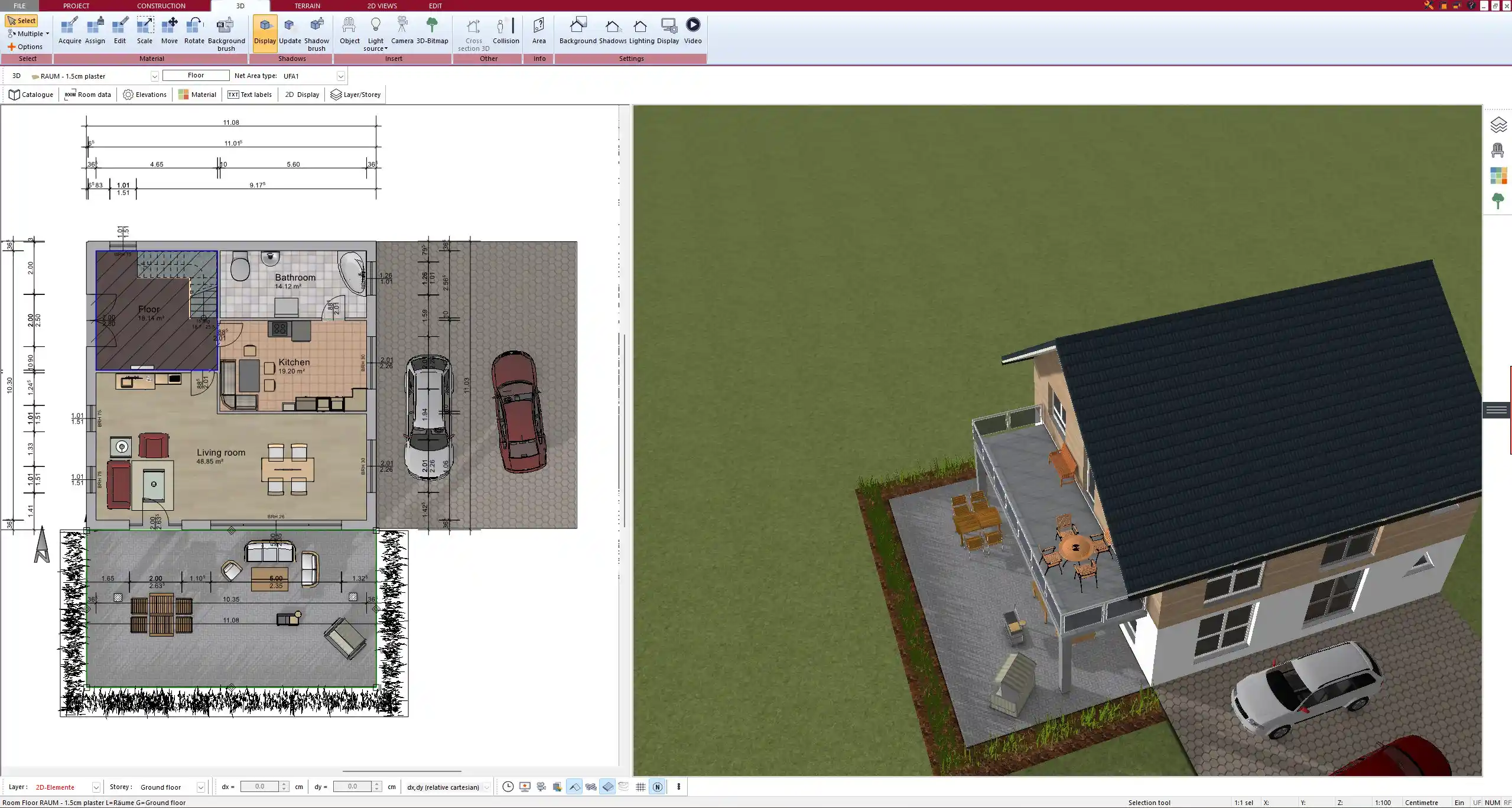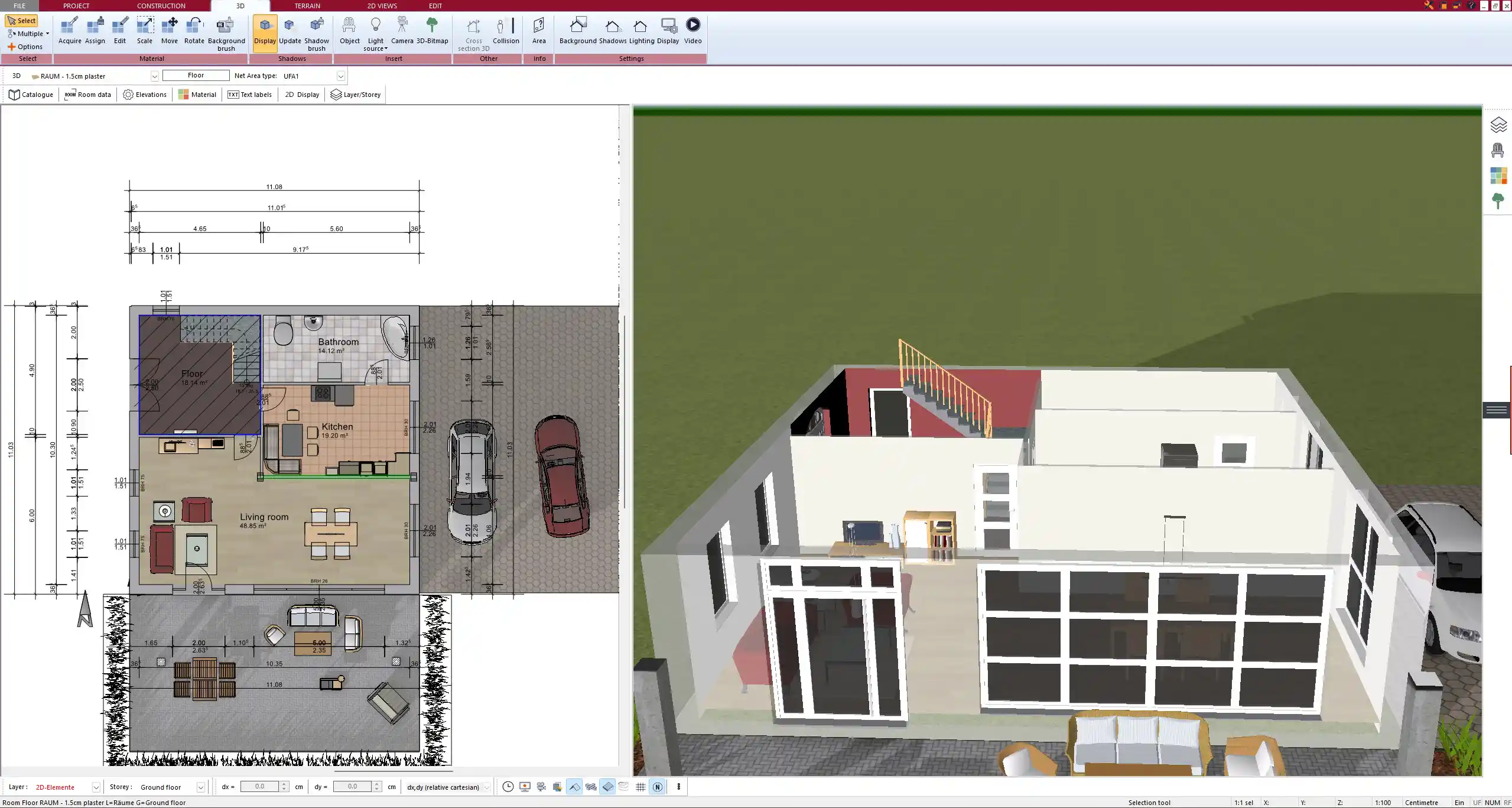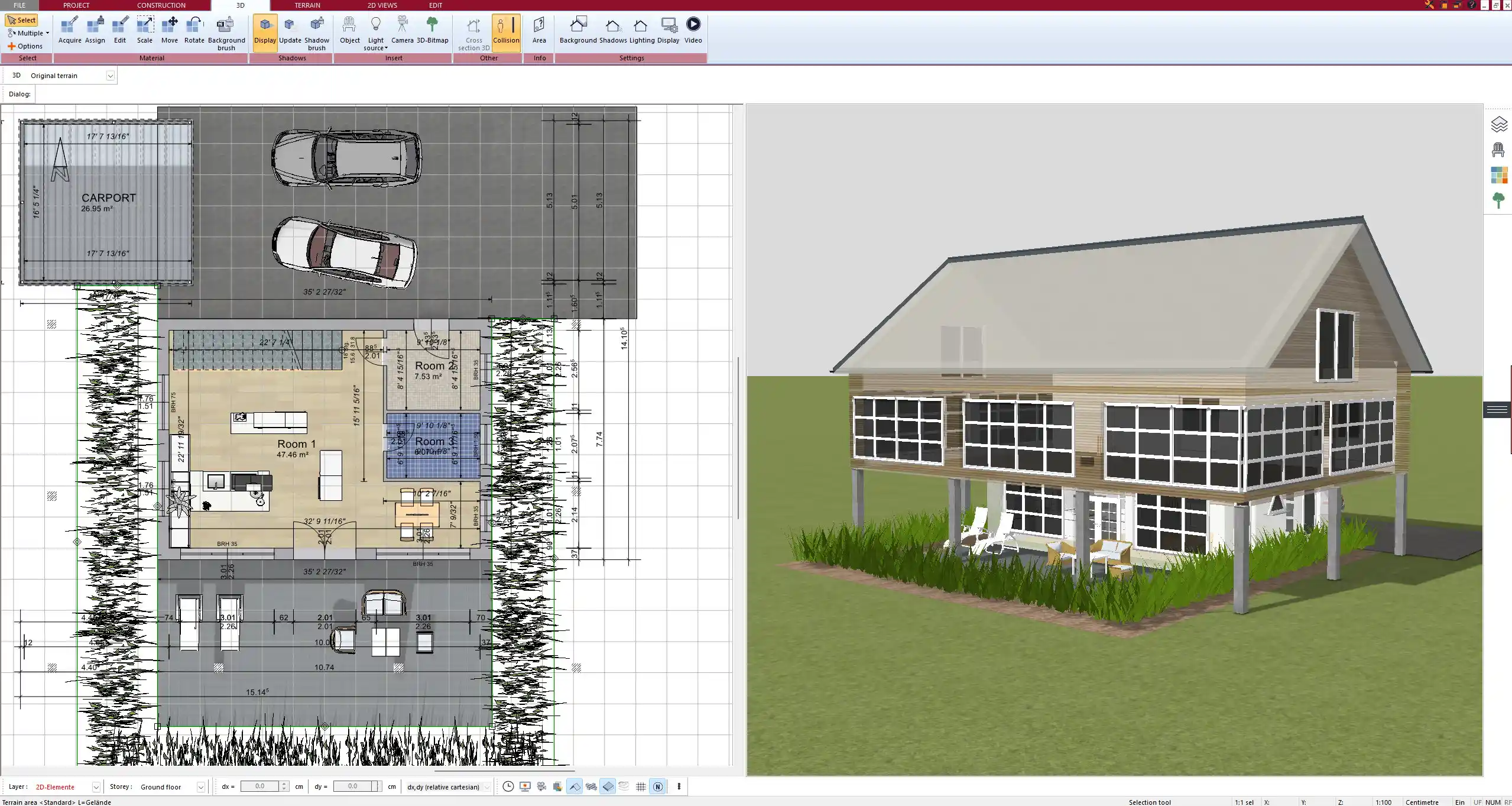Can you plan a shed yourself? Yes! With the right software, it is straightforward. Whether you need a simple storage shed, a garden house, or a fully functional workshop, having a detailed plan is essential. With Plan7Architect, you can easily design a shed in 2D & 3D, adjust dimensions, visualize materials, and check proportions before starting construction.
The software supports both metric (meters, centimeters) and imperial (feet, inches) units, allowing users from different regions to work comfortably. This ensures that you can create a precise shed plan based on your location’s standard measurements without manual conversions.

Key Steps for Planning a Shed with Plan7Architect
Define the Purpose of Your Shed
Before starting the design, consider how you will use your shed. The purpose will determine the size, materials, and additional features.
Common shed types and their typical requirements:
| Shed Type | Recommended Size | Features to Consider |
|---|---|---|
| Storage Shed | 3×3 m / 10×10 ft | Basic shelves, waterproofing |
| Garden Shed | 3×5 m / 10×16 ft | Windows, ventilation, tool storage |
| Workshop Shed | 4×6 m / 13×20 ft | Electricity, insulation, workbench |
| Multi-Purpose Shed | 5×7 m / 16×23 ft | Lighting, insulation, security |
If you plan to store garden tools, bicycles, or firewood, a basic structure will suffice. However, if you need a workshop or office, you must consider insulation, electricity, and ventilation.
Choose the Right Size & Shape
The size of your shed depends on the available space in your yard and the intended use. Consider the minimum dimensions based on what you plan to store.
- Small sheds (under 3×3 m / 10×10 ft): Ideal for garden tools and small storage.
- Medium sheds (3×5 m / 10×16 ft): Suitable for larger storage, workspaces, or small workshops.
- Large sheds (over 5×7 m / 16×23 ft): Best for workshops, studios, or multi-purpose use.
The shape also plays a role. Rectangular sheds are practical for most purposes, while square sheds are better for compact spaces.
Tip: In Plan7Architect, you can adjust the shed’s dimensions precisely in either metric or imperial units, making it easy to plan according to your needs.
Check Local Building Regulations
Before building your shed, check the local regulations to avoid legal issues. Many regions have rules on:
- Maximum shed height (e.g., under 3 m / 10 ft may not require a permit).
- Minimum distance from property lines (e.g., 1.5 m / 5 ft).
- Foundation requirements (some areas require a concrete base).
- Roof styles and drainage rules in urban areas.
Contact your local building authority to confirm permit requirements and size restrictions before starting.



Selecting Materials
The choice of materials affects the durability, cost, and maintenance of your shed. Here are the most common options:
| Material | Pros | Cons |
|---|---|---|
| Wood | Natural look, easy to customize | Requires maintenance, can rot |
| Metal | Durable, low maintenance | Prone to rust, limited insulation |
| Plastic | Weather-resistant, lightweight | Less sturdy, limited customization |
For roofing, the main choices are:
- Shingles – Aesthetic and good insulation.
- Metal sheets – Durable and weather-resistant.
- Polycarbonate panels – Lightweight and lets in natural light.
Tip: In Plan7Architect, you can visualize different materials in 3D view to see how they will look before construction.
Designing the Shed in Plan7Architect
The software makes it easy to create a detailed shed plan step by step.
- Start with a 2D layout – Draw the shed’s footprint and adjust dimensions.
- Add walls, doors, and windows – Position entry points and ensure accessibility.
- Customize the roof – Choose between flat, gable, or pent roof styles.
- Switch to 3D view – Check the design from different angles.
- Experiment with materials – Apply different textures to see the final look.
The software also allows you to toggle between metric and imperial units, ensuring precision in planning.
Adding Details to Your Shed Design
Foundation Types
The foundation is critical for stability. The best option depends on your shed size and ground conditions.
| Foundation Type | Suitable for | Installation Effort |
|---|---|---|
| Concrete Slab | Large, permanent sheds | High |
| Wooden Frame | Medium-sized sheds | Medium |
| Gravel Base | Small sheds, budget-friendly | Low |
Tip: A concrete slab is recommended for workshops or sheds with heavy equipment, while wooden frames work well for standard storage sheds.
Roof Styles
The roof design affects the weather resistance and appearance of your shed.
- Flat Roof – Simple and cost-effective.
- Gable Roof – Classic design, good water runoff.
- Pent Roof – Ideal for modern styles and placing against a wall.
Each style can be visualized in Plan7Architect’s 3D mode to compare before finalizing.



Door Types
Choosing the right door type ensures easy access and security.
- Single Door – Best for compact sheds.
- Double Doors – Allows larger items to fit.
- Sliding Doors – Space-saving option.
- Roll-Up Doors – Ideal for large workshops.
Tip: Consider weatherproofing around doors to prevent water leaks.
Exporting Your Shed Plan for Construction
Once the design is complete, Plan7Architect allows you to export detailed plans for construction.
- Generate 2D blueprints with exact measurements.
- Save as PDF or image to print or share with builders.
- View in 3D to ensure proportions are correct.
For DIY builders, this makes it easier to follow the plan step by step without costly mistakes.
Tips for an Efficient Shed Planning Process
- Optimize storage – Add shelves and hooks inside for better organization.
- Ensure ventilation – Prevents moisture buildup, especially in wooden sheds.
- Use Plan7Architect’s object library – Place furniture and storage elements virtually before finalizing the layout.
Conclusion – Why Use Plan7Architect?
Plan7Architect is an intuitive 3D CAD software that simplifies shed planning. Whether you are a DIY builder or working with a contractor, the software helps visualize every detail before construction, ensuring precision and efficiency.
With support for both metric and imperial units, global users can design without worrying about conversions.
Start planning your shed today with Plan7Architect, and take advantage of the 14-day cancellation policy, allowing you to try the software risk-free. If you change your mind, cancellation is as simple as sending an email.
Plan your project with Plan7Architect
Plan7Architect Pro 5 for $109.99
You don’t need any prior experience because the software has been specifically designed for beginners. The planning process is carried out in 5 simple steps:
1. Draw Walls



2. Windows & Doors



3. Floors & Roof



4. Textures & 3D Objects



5. Plan for the Building Permit



6. Export the Floor Plan as a 3D Model for Twinmotion



- – Compliant with international construction standards
- – Usable on 3 PCs simultaneously
- – Option for consultation with an architect
- – Comprehensive user manual
- – Regular updates
- – Video tutorials
- – Millions of 3D objects available





