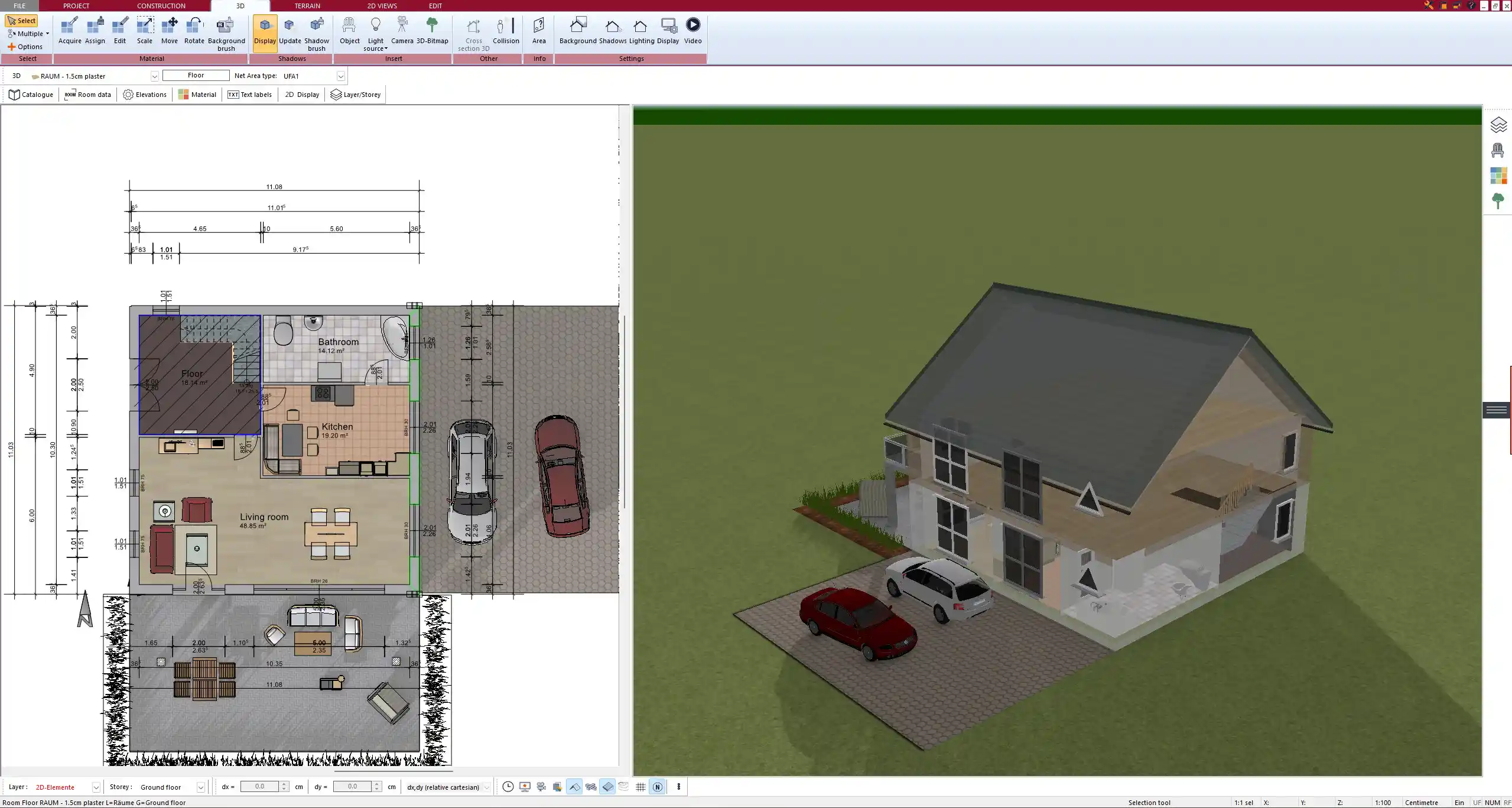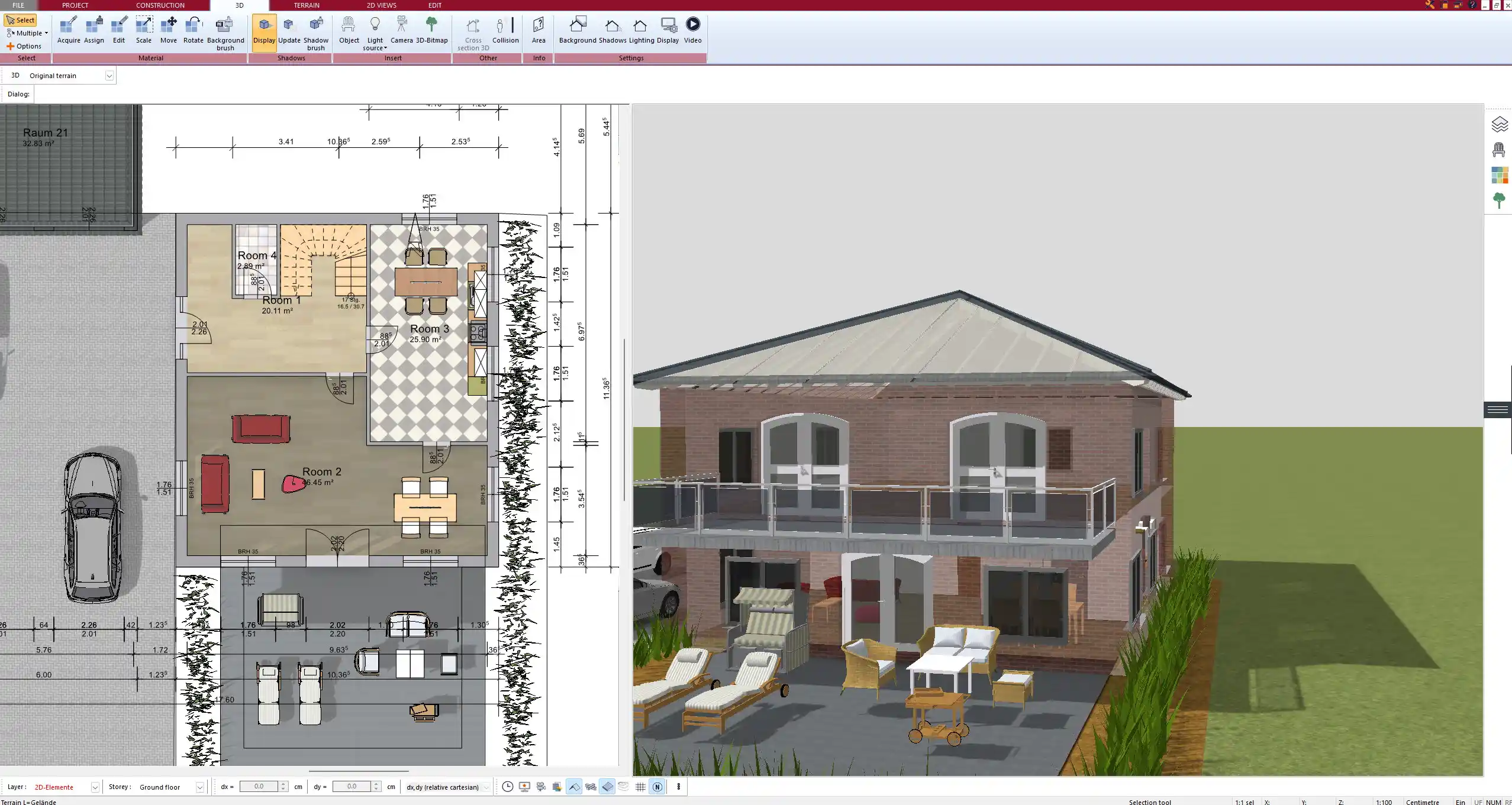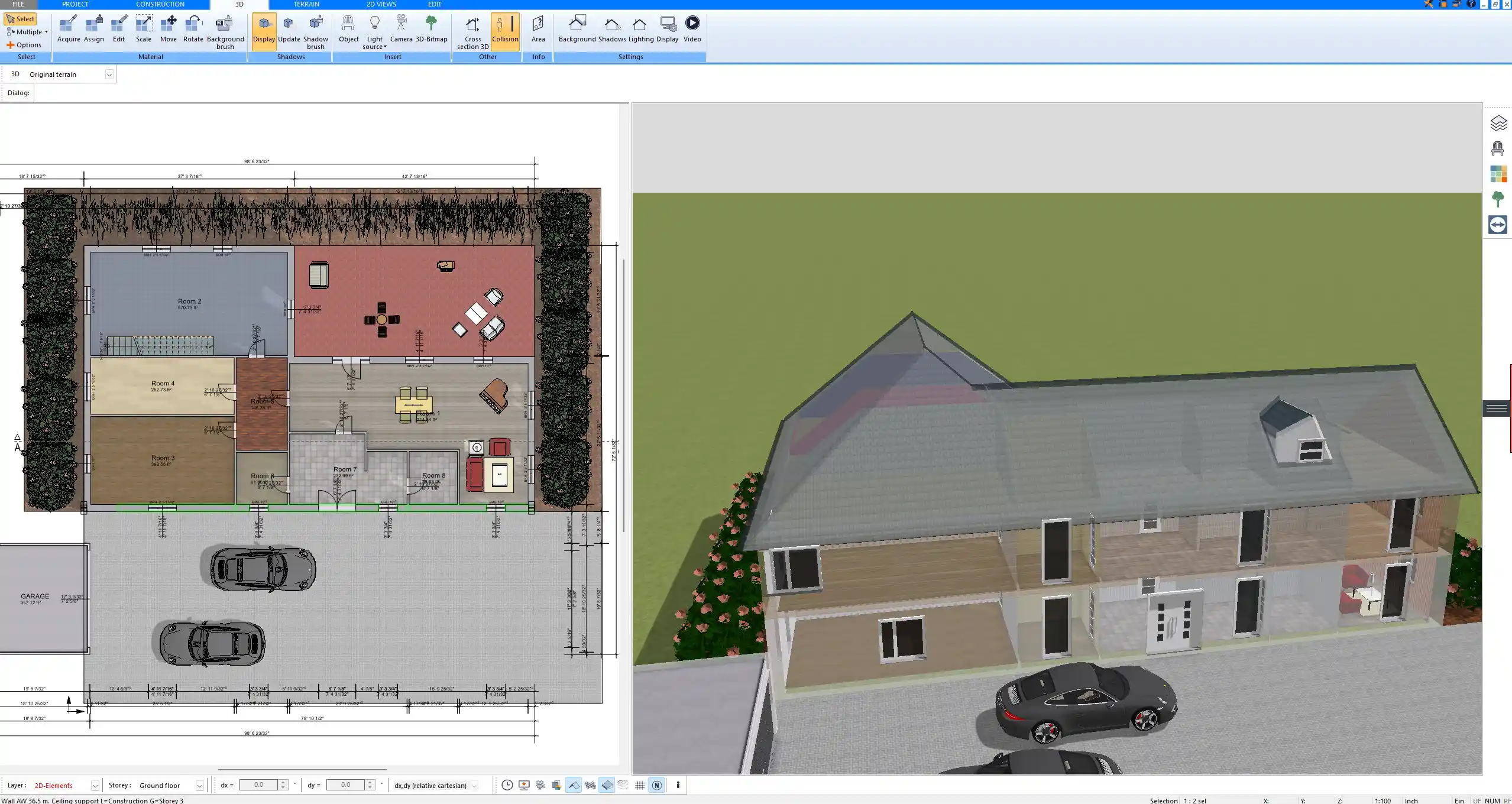You can plan your own country house floor plan easily using the Plan7Architect software — no prior experience or architectural background required. I’ve done this myself and was surprised how fast and intuitive the process is. You simply draw your layout in 2D, switch to 3D instantly, and make design decisions visually, from wall placement to furnishing.
You don’t need to worry about units of measurement: Plan7Architect allows you to work either in metric (meters) or imperial (feet) units, depending on what you’re used to. This makes it perfect whether you’re building in Europe, the United States, or anywhere else.
Everything happens on your computer, and thanks to the drag-and-drop system, you can experiment and make changes without needing to start from scratch.

What Makes a Good Country House Floor Plan?
Typical Features of a Country House
From my experience, the charm of a country house lies in a mix of tradition, functionality, and warmth. Certain architectural features appear again and again in most successful designs:
-
One to two floors, typically with a gable or pitched roof
-
Generous living-dining-kitchen areas
-
Cozy and rustic style with natural elements like wood and stone
-
Wide porches or verandas, often wrapping around the house
-
Fireplaces or wood stoves as central gathering points
-
Exposed beams, wooden floors, and farmhouse-style kitchens
Here’s a quick table showing common elements I always include when drafting country home plans:
| Element | Recommended Design |
|---|---|
| Roof type | Pitched or gable roof with overhang |
| Layout | Open floor plan with central living area |
| Porch/veranda | Covered, at least 1.5–2.5 m (5–8 ft) deep |
| Materials | Wood, stone, brick in natural tones |
| Interior features | Fireplace, large dining table, rustic kitchen |
| Windows | Large, possibly with shutters |
Layout Tips
Designing a well-balanced layout for a country house is essential. In my own plans, I focus on three key principles: openness, connection to nature, and flexible space usage. You’ll want to consider the following:
-
Keep the kitchen, dining, and living area open and centrally located
-
Position windows and terraces toward natural views or gardens
-
Allow wide transitions between rooms – 1.2 m (4 ft) wide hallways feel generous
-
Avoid overly compartmentalized designs; favor multi-use areas
-
Add at least one room that can serve as a guest room or office
-
If you’re building on a rural plot, consider adding a mudroom or utility entrance
Tip:
If you plan a house in a climate with strong sun exposure, overhanging roofs and deep porches will help control overheating and improve energy efficiency.



How to Design a Country House Floor Plan with Plan7Architect
Step-by-Step Overview
Once you open Plan7Architect, the process is guided but fully customizable. Here’s how I typically go about creating a country house floor plan:
-
Define the plot and house dimensions
-
Set your preferred unit system: metric or imperial
-
Enter width, depth, and number of floors
-
-
-
Use the wall drawing tool to sketch exterior and interior walls
-
Wall thickness can be defined to reflect insulation requirements
-
-
Insert doors, windows, and stairs
-
Choose from hundreds of elements in the library
-
Place them with the drag-and-drop function and adjust their dimensions
-
-
Add a porch or veranda
-
Use the outdoor structure tool
-
Customize column spacing, roof type, and railing design
-
-
Furnish the rooms
-
Select from kitchen, living room, bedroom, and bathroom objects
-
Resize and reposition items until the space feels functional
-
-
Switch to 3D view
-
Rotate, zoom, and walk through your house
-
Make design decisions visually, such as roof slope or wall height
-
-
Save, export, or print
-
Export as PDF, image, or 3D file
-
Print floor plans with or without furniture
-
Tip:
You can create multiple design versions within the same project to compare layouts. This helped me quickly test open-plan versus separated kitchen concepts without starting over.
Working in 2D and 3D Simultaneously
What I personally found most helpful is that 2D and 3D views update in real time. As I adjusted a wall or resized a window in 2D, I could instantly see the effect in the 3D model.
This makes it easier to:
-
Judge proportions and furniture fit
-
Spot potential layout issues early
-
Visualize natural lighting through windows
-
Test out different ceiling heights or roof shapes
In the 3D mode, you can even walk through your design as if you were inside the house. This is incredibly helpful for visualizing flow and spatial feel — something flat blueprints can’t offer.
Tips for an Efficient Planning Process
Use Pre-made Templates
If you’re unsure where to start, Plan7Architect includes a library of ready-made floor plans — including layouts for traditional country homes. You can load a template and adjust it to your needs, which can save hours. I used one of these as the base for my first design and only had to make minor tweaks.
Typical country house templates include:
-
2-bedroom bungalow with wraparound porch
-
L-shaped farmhouse layout with central fireplace
-
Two-story country villa with balcony and garage
You can edit every element, including walls, room sizes, and styles.
Don’t Forget Technical Details
Planning visually is great, but there are some technical elements that should not be overlooked. Based on my experience, here are a few important areas to focus on:
-
Wall thickness: Make sure exterior walls are thick enough for your region’s insulation needs (typically 30–40 cm or 12–16 in)
-
Window positioning: Optimize window size and placement for light, airflow, and privacy
-
Stairs: Check regulations or recommendations for riser height and tread depth (commonly 18 cm / 7 in risers, 27 cm / 10.5 in treads)
-
Utilities: Plan ahead for kitchen, bathroom, and heating layouts to avoid costly design changes later
-
Roof pitch: In snow-prone areas, steeper roofs (35° or more) help avoid accumulation
Tip:
In Plan7Architect, you can check wall heights, ceiling levels, and even roof slopes in both visual and numerical form. This ensures accuracy while still working intuitively.



Final Thoughts – Plan Your Dream Country House Today
Planning a country house floor plan is no longer something you have to outsource. With Plan7Architect, you can design your own home layout from scratch or adapt a professional template — entirely in 2D and 3D. The software supports both imperial and metric units, so it fits any building standard worldwide.
I planned my own rural home this way and saved both time and money. The process was not only efficient, but also enjoyable. You get full control over every decision, from layout to furnishing, and can make changes anytime.
Whether you’re planning a rustic family home, a vacation house, or a modern farmhouse, Plan7Architect gives you all the tools you need — with the freedom to create it yourself.
Plan your project with Plan7Architect
Plan7Architect Pro 5 for $109.99
You don’t need any prior experience because the software has been specifically designed for beginners. The planning process is carried out in 5 simple steps:
1. Draw Walls



2. Windows & Doors



3. Floors & Roof



4. Textures & 3D Objects



5. Plan for the Building Permit



6. Export the Floor Plan as a 3D Model for Twinmotion



- – Compliant with international construction standards
- – Usable on 3 PCs simultaneously
- – Option for consultation with an architect
- – Comprehensive user manual
- – Regular updates
- – Video tutorials
- – Millions of 3D objects available






