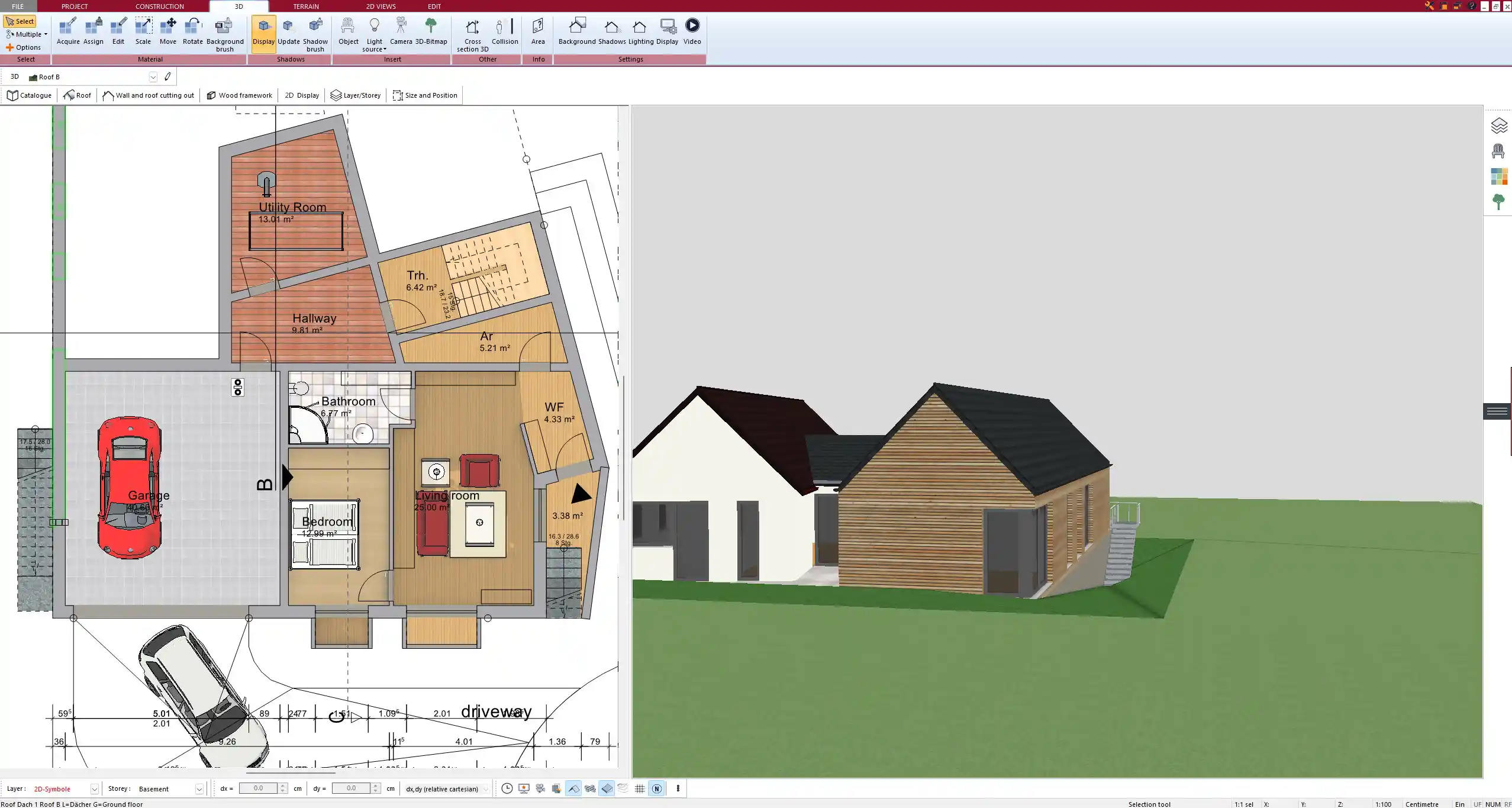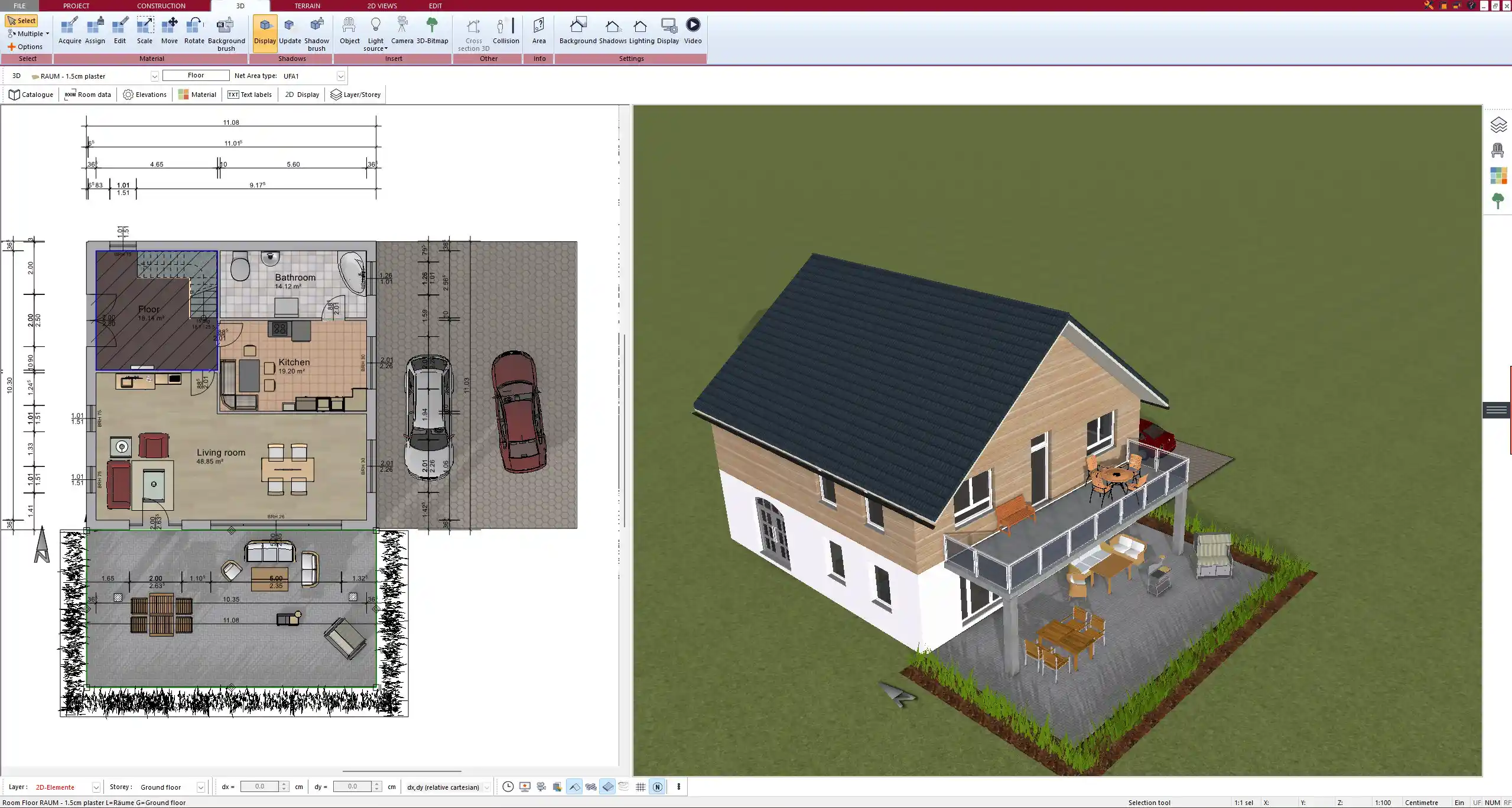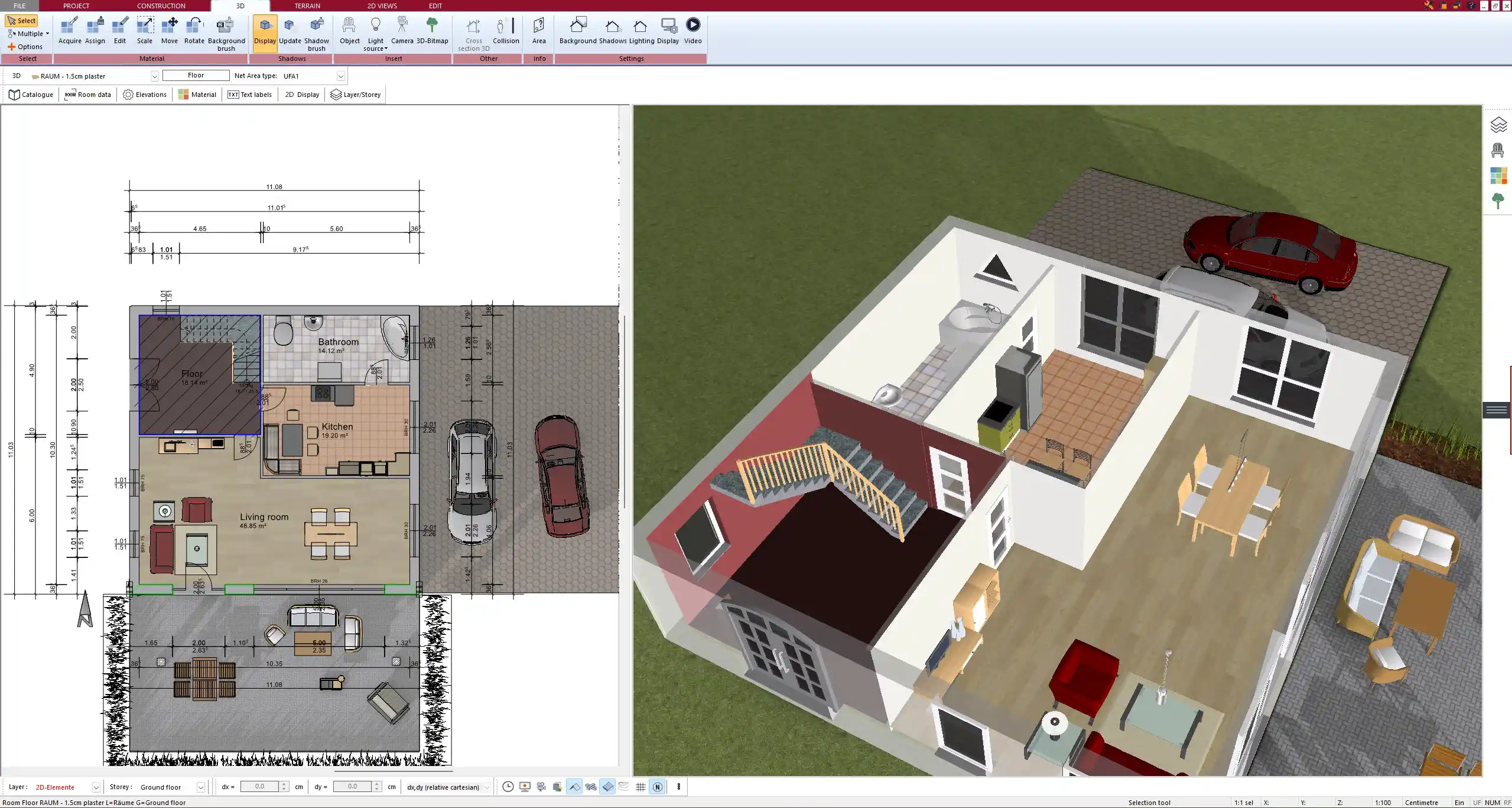With Plan7Architect, you can easily design a container house in 2D and 3D, regardless of whether you are a beginner or have experience in architecture. The software allows you to configure the structure, adjust layouts, place doors and windows, and visualize the entire home before construction begins. One of its key advantages is that you can switch between metric (meters) and imperial (feet) measurement units, making it suitable for users worldwide. Plan7Architect provides an intuitive, drag-and-drop interface, meaning no professional experience is required. Below, you will find a detailed step-by-step guide, covering structural elements, legal considerations, and expert tips to help you successfully design your own container home.

Step-by-Step Guide to Designing a Container House
Setting the Basics in Plan7Architect
The first step in planning a container house is defining the overall structure and layout. In Plan7Architect, you can choose from standard container sizes, typically 20 feet (6.1 meters) or 40 feet (12.2 meters) in length. Containers can be arranged in various configurations, such as:
- Single-Level Designs – A simple layout with one or multiple containers placed side by side.
- Stacked Configurations – Multiple containers stacked on top of each other to create a multi-story house.
- L-Shaped or U-Shaped Designs – Ideal for maximizing outdoor spaces and creating a courtyard-like feel.
Once the container arrangement is set, you can start customizing the walls, openings, and insulation.
Floor Plan and Interior Layout
After establishing the basic structure, you need to define the interior layout. With Plan7Architect, you can easily add walls, separate living spaces, and configure rooms. Important aspects to consider include:
- Living Spaces: Decide where the main living area, kitchen, and bedrooms will be placed.
- Bathroom & Plumbing: Plan the placement of water connections for showers, sinks, and toilets.
- Storage Solutions: Integrate smart storage, as container homes often have limited space.
- Wall Thickness: Set appropriate wall thickness for insulation and stability.
- Doors and Windows: Position openings to maximize natural light and ventilation.



3D Visualization and Customization
One of the key advantages of using Plan7Architect is the ability to render your design in realistic 3D. This helps identify potential design flaws before construction begins. You can customize your container house by:
- Applying different wall textures, colors, and finishes.
- Choosing flooring materials like wood, tiles, or concrete.
- Simulating lighting effects to see how sunlight interacts with the interior.
- Experimenting with different furniture layouts for optimal space utilization.
Important Considerations for Container Home Planning
Structural and Engineering Factors
A container home requires careful structural planning. Unlike traditional houses, containers have unique stability requirements. Here are key aspects to consider:
- Cutting Openings: When adding doors and windows, reinforcements are needed to maintain structural integrity.
- Roof Modifications: Flat container roofs may require additional reinforcements for water drainage and load-bearing capacity.
- Foundation Options: Containers can be placed on concrete slabs, piers, or strip foundations, depending on the soil type and climate.
Building Regulations and Permits
Before starting construction, it is essential to check local zoning laws and building codes. Container homes may be subject to different regulations depending on location. Consider:
- Zoning Restrictions: Some areas do not permit container homes, while others may have height or insulation requirements.
- Structural Safety Compliance: Ensure the design meets safety standards, particularly for wind and seismic loads.
- Permit Applications: Some regions require specific permits for container modifications and residential use.
Energy Efficiency and Sustainability
Container homes are an excellent choice for sustainable living. By integrating energy-efficient solutions, you can reduce long-term costs and environmental impact:
- Solar Panels: Installing solar panels can provide renewable energy.
- Rainwater Collection: A water collection system can supply non-potable water for gardening or toilet flushing.
- Eco-Friendly Insulation: Use materials such as spray foam, wool, or recycled cellulose for better temperature control.



Why Plan7Architect is the Best Choice for Container House Planning
Plan7Architect offers a comprehensive solution for designing and visualizing a container home. Key benefits include:
- Easy-to-use Interface: Ideal for both beginners and professionals.
- Advanced 3D Visualization: Allows detailed design analysis and mistake prevention.
- Flexible Measurement Units: Supports both metric and imperial systems for global use.
- Accurate Area Calculation: Helps estimate material needs without complex manual calculations.
- One-Time Purchase with a 14-Day Cancellation Policy: A risk-free option for planning your container home.
Plan your project with Plan7Architect
Plan7Architect Pro 3 for $169.99
You don’t need any prior experience because the software has been specifically designed for beginners. The planning process is carried out in 5 simple steps:
1. Draw Walls



2. Windows & Doors



3. Floors & Roof



4. Textures & 3D Objects



5. Plan for the Building Permit



6. Export the Floor Plan as a 3D Model for Twinmotion



- – Compliant with international construction standards
- – Usable on 3 PCs simultaneously
- – Option for consultation with an architect
- – Comprehensive user manual
- – Regular updates
- – Video tutorials
- – Millions of 3D objects available






