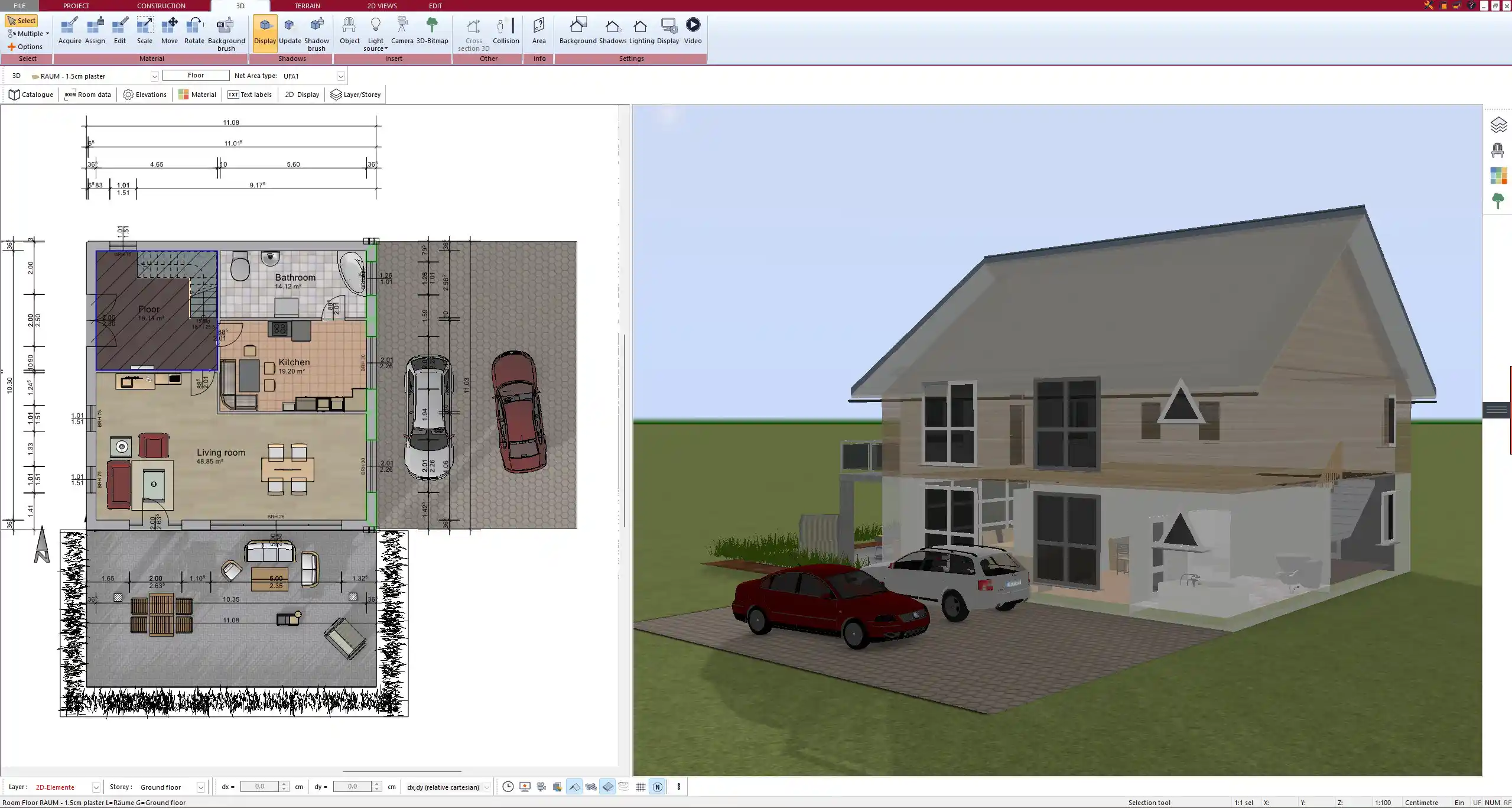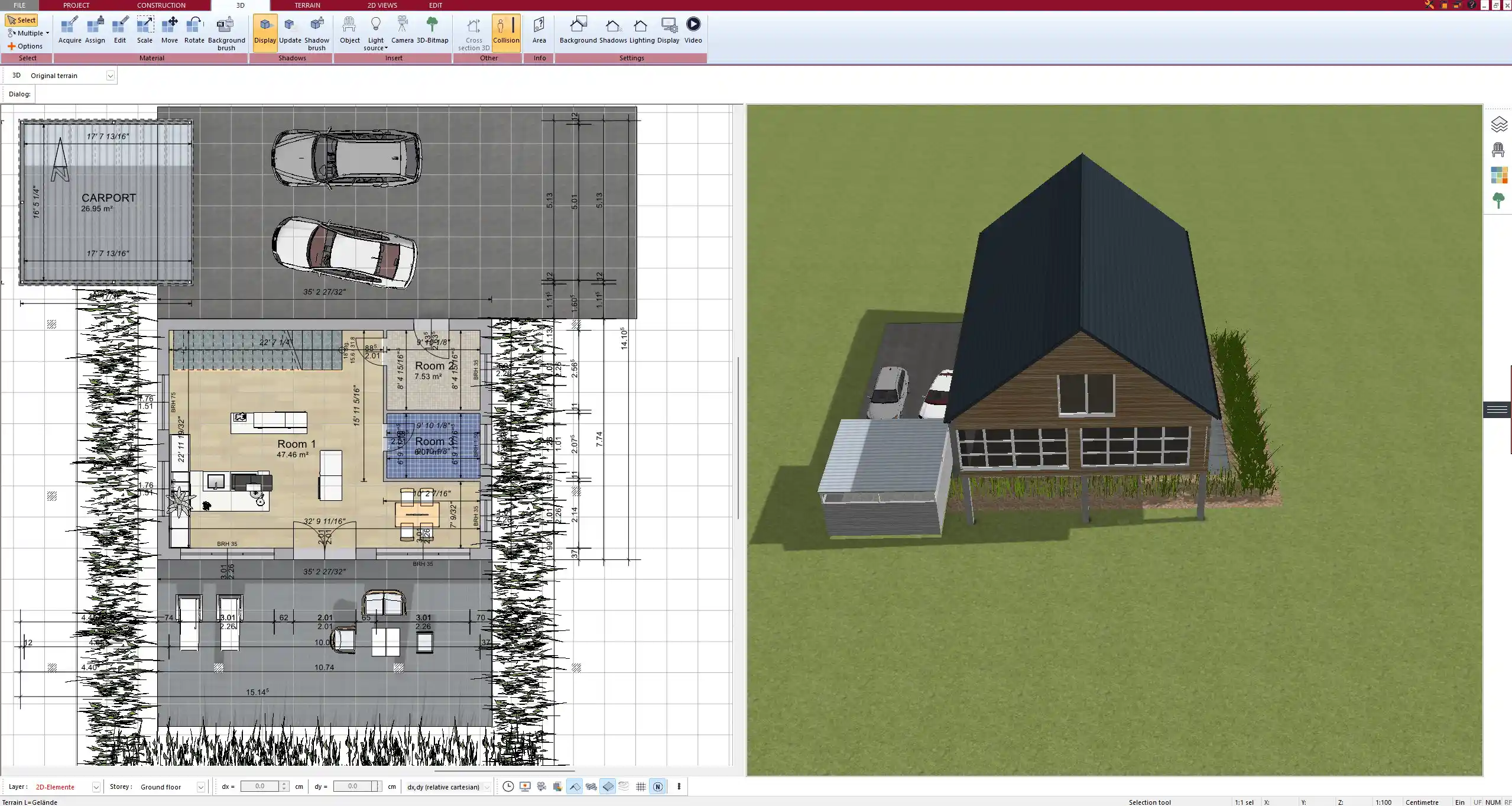Yes, you can plan a barn yourself using Plan7Architect. The software allows you to design your barn in 2D and 3D, ensuring precise planning and visualization before construction. Whether you need a simple storage barn, a livestock shelter, or a multipurpose barn, Plan7Architect provides the tools to customize your layout, materials, and structure.
With both European and American measurement units available, you can easily switch between meters and feet/inches, depending on your location or project requirements. This flexibility ensures accuracy no matter where you are planning to build.

Key Considerations Before Planning a Barn
Purpose of the Barn
Before starting the design, define the primary function of your barn. The intended use determines the required space, materials, ventilation, and insulation needs. Common barn purposes include:
- Livestock housing – Requires proper ventilation, stall layout, and durable flooring.
- Storage barn – Needs adequate shelving, wide access doors, and possibly climate control.
- Workshop barn – Should include workbenches, power supply, and sufficient lighting.
- Event or recreational barn – Needs open spaces, insulation, and aesthetic enhancements.
- Multipurpose barn – Combines storage, shelter, and workspace into one structure.
Size & Dimensions
Determining the right size is crucial. Consider the number of animals, equipment, or items you need to store. Here are general size recommendations based on function:
| Barn Type | Suggested Size (Meters) | Suggested Size (Feet) |
|---|---|---|
| Small storage barn | 6 x 8 m | 20 x 26 ft |
| Horse barn | 12 x 18 m | 40 x 60 ft |
| Multipurpose barn | 15 x 24 m | 50 x 80 ft |
| Large agricultural barn | 24 x 30 m | 80 x 100 ft |
When designing in Plan7Architect, you can manually adjust dimensions and layout based on your specific needs. The software ensures that all elements fit properly within your chosen area.
Location & Orientation
Selecting the right location for your barn influences its usability and durability. Key factors include:
- Drainage – Build on slightly elevated ground to prevent water accumulation.
- Sun & Wind Exposure – Orient the barn to maximize sunlight in winter and minimize excessive heat in summer.
- Access – Ensure easy entry for vehicles, trailers, and equipment.
- Utilities – Plan for water, electricity, and possibly insulation if needed.
Designing the Barn Floor Plan in Plan7Architect
Choosing a Barn Template or Starting from Scratch
Plan7Architect offers pre-designed barn templates, which you can modify to fit your needs, or you can start from scratch by manually drawing walls. The software allows for adjustments in:
- Wall thickness – Choose standard or reinforced walls.
- Materials – Set wood, metal, or concrete as structural materials.
- Roof type – Gable, gambrel, or shed roofs can be selected.
Creating Functional Spaces
A well-designed barn should have defined areas for different purposes. In Plan7Architect, you can easily drag and drop different functional zones, such as:
- Stalls – Essential for livestock barns; standard stall sizes are 3.6 x 3.6 m (12 x 12 ft).
- Feed & storage rooms – Keep supplies dry and easily accessible.
- Wide aisles – Minimum 3.6 m (12 ft) recommended for easy movement.
- Wash bays & grooming areas – Necessary for equestrian barns.
Setting Doors & Windows
The placement of doors and windows directly affects airflow, natural lighting, and accessibility. Consider these options:
- Sliding or roll-up doors – Ideal for large equipment and livestock access.
- Standard doors – For separate storage or office spaces within the barn.
- Windows & vents – Ensure adequate ventilation, especially in livestock barns.
Tip: In Plan7Architect, you can preview different door and window configurations in 3D mode, allowing you to see how natural light enters the barn.



Adding Structural Elements
Your barn’s structural integrity depends on the materials and frame type you choose. Plan7Architect allows you to experiment with:
- Post-frame construction (Pole barn) – Cost-effective and easy to build.
- Timber frame construction – Traditional and durable.
- Steel frame barn – Best for large industrial or commercial barns.
For roofing, consider:
| Roof Type | Best For | Pros |
|---|---|---|
| Gable | Most barn types | Simple design, good drainage |
| Gambrel | Large barns, lofts | Maximizes loft space |
| Shed | Small storage barns | Easy construction |
3D Visualization & Structural Integrity
One of the most valuable features in Plan7Architect is its real-time 3D visualization. You can:
- Walk through your barn virtually to check proportions.
- Modify materials and color schemes before finalizing.
- Ensure that load-bearing walls and roof support are properly designed.
This feature helps identify potential design issues before construction begins.
Exporting & Using Your Barn Plan
Once your barn plan is complete, you can export it in various formats:
- Printable blueprints – With dimensions and annotations for builders.
- Digital 3D models – Ideal for reviewing with contractors or stakeholders.
- Permit-ready plans – Adjustments may be necessary depending on local regulations.
The software enables detailed customization, so you can create a fully professional barn plan without hiring an architect.
Conclusion & Recommendation
With Plan7Architect, planning your own barn is not only possible but also highly efficient. Whether you need a simple shed or a large agricultural barn, the software allows for full customization in 2D and 3D. You can adjust dimensions, test different materials, and ensure your barn meets structural and functional requirements before construction.
The software supports both European and American measurement units, so you can plan with confidence no matter where you are. With a 14-day cancellation policy, you can try Plan7Architect risk-free and start designing your barn today.
Plan your project with Plan7Architect
Plan7Architect Pro 5 for $99.99
You don’t need any prior experience because the software has been specifically designed for beginners. The planning process is carried out in 5 simple steps:
1. Draw Walls



2. Windows & Doors



3. Floors & Roof



4. Textures & 3D Objects



5. Plan for the Building Permit



6. Export the Floor Plan as a 3D Model for Twinmotion



- – Compliant with international construction standards
- – Usable on 3 PCs simultaneously
- – Option for consultation with an architect
- – Comprehensive user manual
- – Regular updates
- – Video tutorials
- – Millions of 3D objects available






