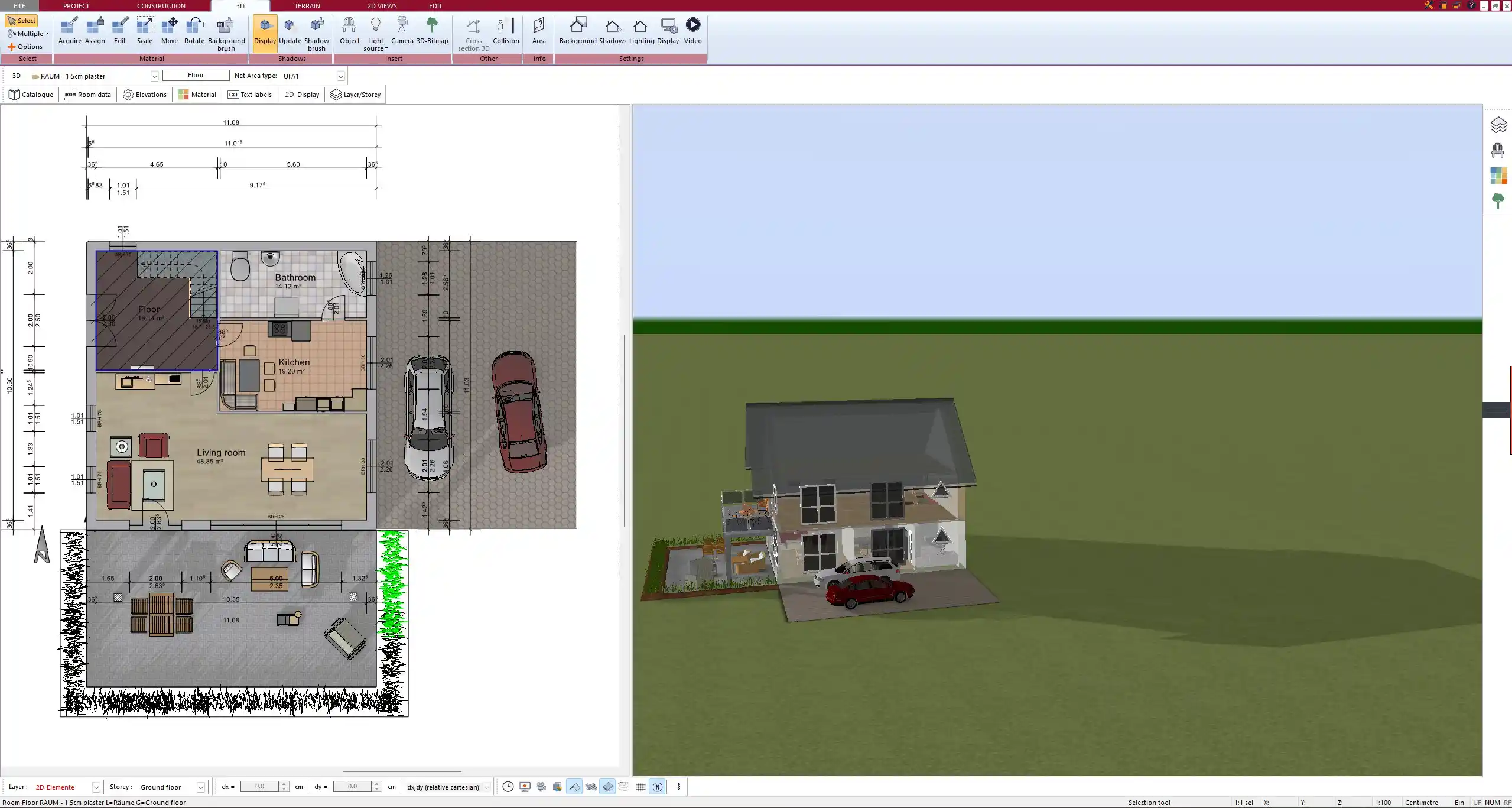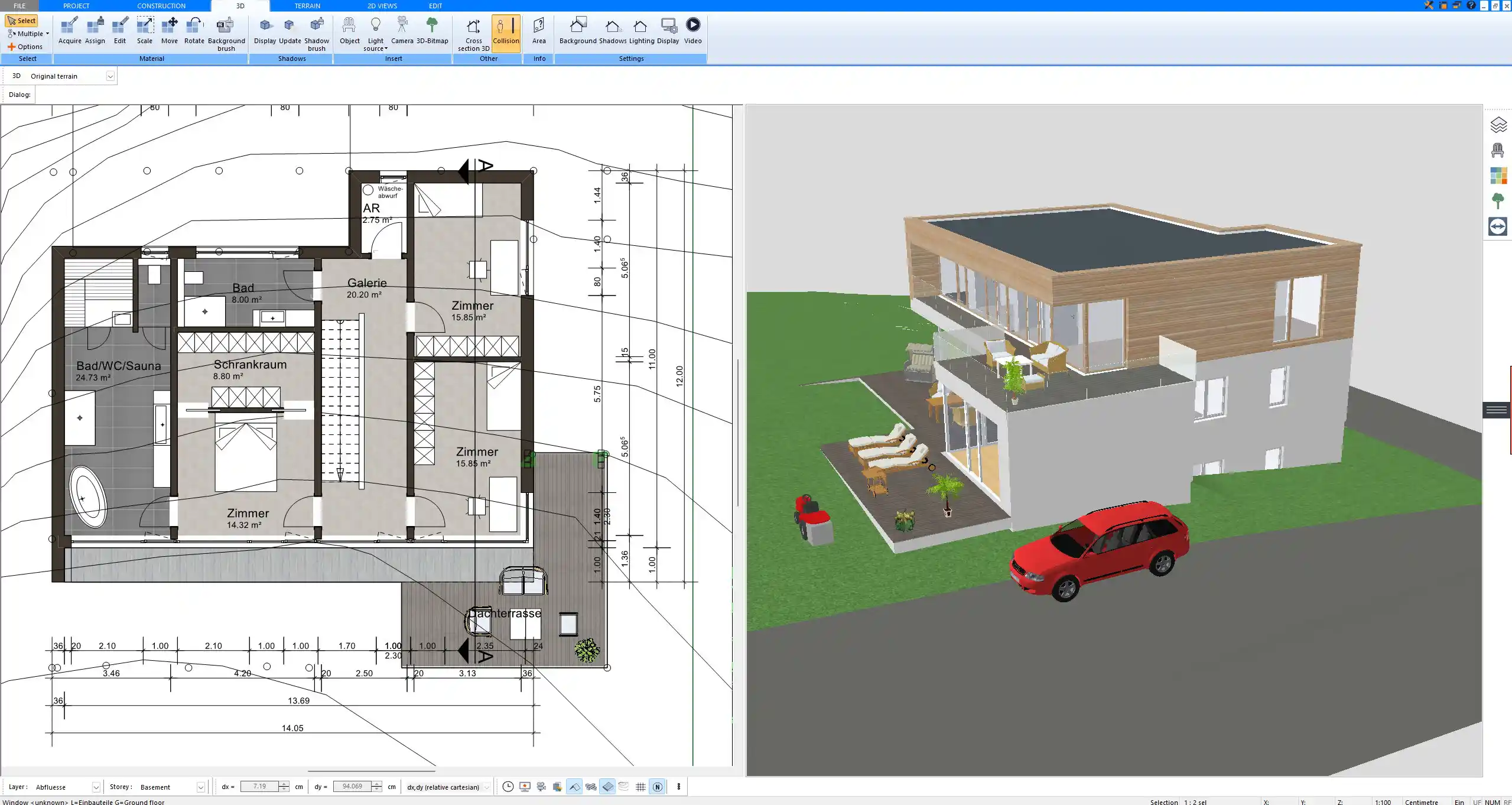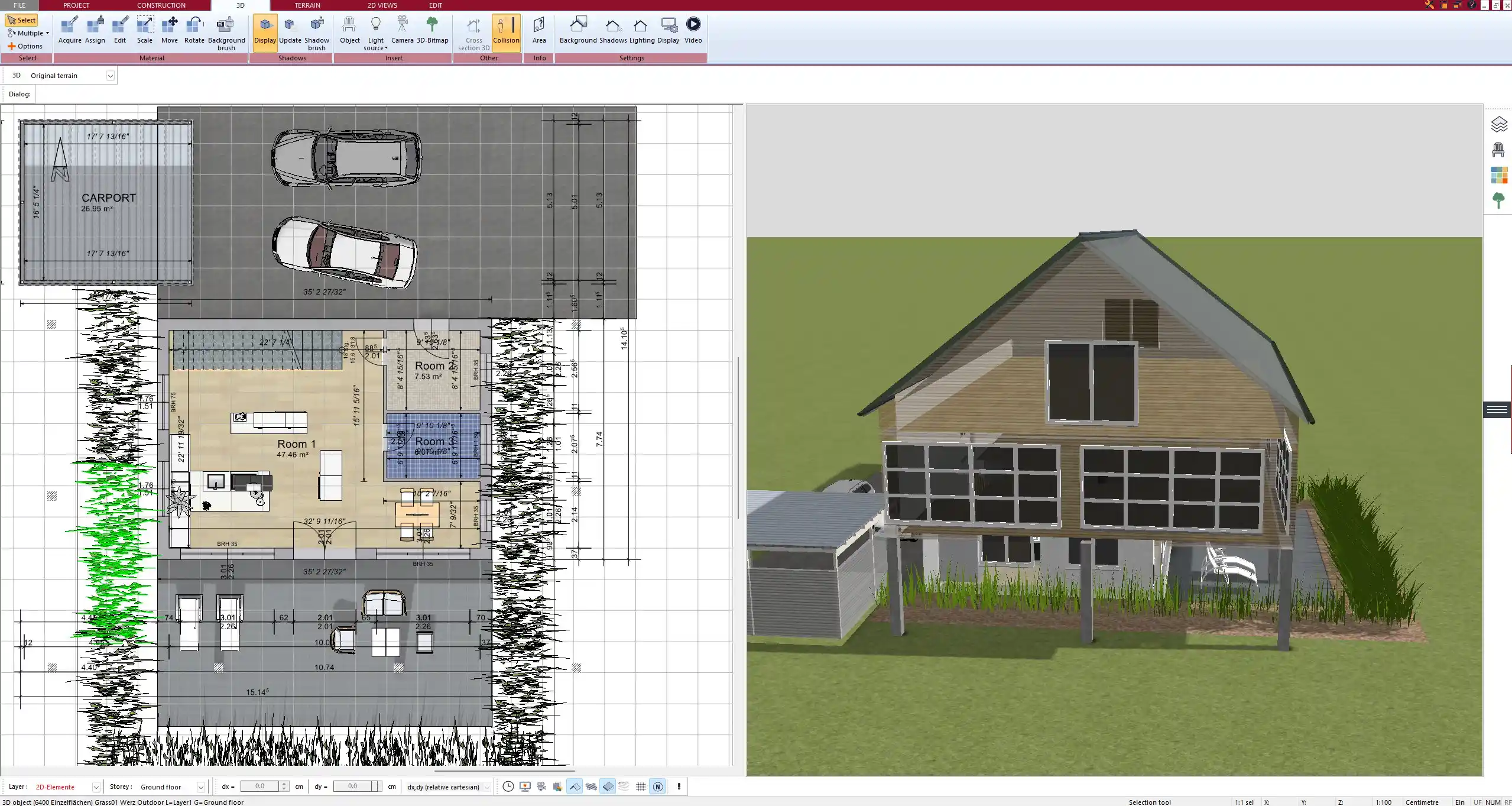If you are wondering whether Plan7Architect is a better choice than Planner 5D, the answer is very clear: yes, it is. Plan7Architect offers significantly more professional features, much greater precision, full 2D and 3D architectural planning capabilities, and customization options that make it suitable for private builders, architects, and real estate professionals alike. In contrast, Planner 5D is more of a visual design tool intended for hobbyists. With Plan7Architect, you can also easily switch between European (meters) and American (feet and inches) measurement systems without hassle, allowing for accurate designs no matter where you are in the world.

Detailed Comparison
Target Audience and Application
Planner 5D is primarily designed for hobbyists who want to create quick and simple visualizations of home interiors and layouts. It is ideal for users who are looking for a user-friendly, drag-and-drop tool without needing technical details.
In contrast, Plan7Architect targets serious private builders, architects, real estate developers, and renovation planners who require a higher level of precision and detailed architectural planning. It is not just about visualizing a space; it is about creating construction-ready drawings and professional-grade designs.
| Feature | Planner 5D | Plan7Architect |
|---|---|---|
| Target audience | Hobbyists, DIY users | Builders, architects, professionals |
| Purpose | Visualization | Professional architectural planning |
| Complexity | Simple | Advanced yet user-friendly |
2D and 3D Planning Capabilities
In Planner 5D, you mainly work with 3D visualizations. The 2D mode exists, but it is very basic and mainly used to set room boundaries for the 3D model. There is limited control over architectural details in 2D.
With Plan7Architect, true 2D planning is at the heart of the software. You can create accurate floor plans, define wall thicknesses, insert structural elements, plan plumbing and electrical layouts, and then visualize all of it instantly in 3D. This dual capability ensures you have both technical documentation and impressive visual results.
Tip:
When working on a construction or renovation project, always start with a proper 2D floor plan before moving to 3D visualization. Plan7Architect allows you to do both seamlessly in one project file.
Precision and Measurement Units
Planner 5D allows for general measurements but often rounds dimensions automatically, limiting precise architectural work.
Plan7Architect allows precise measurement input for all elements like walls, windows, doors, roofs, and floors. Whether you are working in meters and centimeters or in feet and inches, you can switch the units system in the settings at any time. This is particularly useful for international users or projects in different countries.
| Measurement Support | Planner 5D | Plan7Architect |
|---|---|---|
| Metric (meters, centimeters) | Limited | Full precision |
| Imperial (feet, inches) | Basic | Full precision, switchable |
| Exact input fields | No | Yes |
Level of Customization
Planner 5D largely relies on pre-made templates and a catalog of objects that can be dragged and dropped. Customization is limited to scaling, rotating, and choosing colors and materials.
Plan7Architect offers complete customization at a professional level. You can define custom wall structures, adjust roof slopes, modify every window and door dimension, create your own furniture models, and even customize materials by specifying textures and finishes.
Example of customization options in Plan7Architect:
-
Wall thickness adjustment
-
Custom roof angles
-
Self-designed window types
-
Detailed floor structure layers
-
Material and texture imports
This depth of customization allows you to create a project that reflects real construction requirements, not just visual preferences.



Realistic Visualization and Rendering
Planner 5D provides basic 3D visualization, mainly for general overview and decoration purposes. It is adequate for quick concepts but lacks the quality needed for professional presentations.
Plan7Architect enables high-end rendering features. You can create photorealistic images with real lighting conditions, shadows, reflections, and detailed textures. The software simulates daylight, interior lighting, and environmental effects for impressive visualization of the planned building.
Tip:
For client presentations or investor pitches, use Plan7Architect´s realistic renderings to give a much stronger impression compared to simple 3D mockups.
Professional Features
While Planner 5D is fine for creating ideas and decorating homes, it lacks many professional-level tools.
Plan7Architect includes:
-
Full layer management for complex project organization
-
Roof creation tools for different roof types (gable, hip, flat)
-
Terrain modeling for outdoor planning
-
Section and elevation view generation
-
Export formats suited for construction documentation
These features make Plan7Architect suitable not just for planning, but for real-world implementation and collaboration with engineers, builders, and authorities.
| Feature | Planner 5D | Plan7Architect |
|---|---|---|
| Layer management | No | Yes |
| Roof planning | Very basic | Advanced (customizable) |
| Terrain modeling | No | Yes |
| Section/elevation drawings | No | Yes |
| Export for professional use | Limited | Full support |
System Requirements and Accessibility
Planner 5D is a cloud-based application and can also be used via mobile apps. While this is convenient for quick tasks, it severely limits project complexity and size because it depends on browser or mobile processing power.
Plan7Architect is a desktop application built for Windows, ensuring that even large and complex projects run smoothly. You can manage projects with hundreds of rooms, complex roof structures, and detailed landscape elements without performance issues.
Tip:
For serious planning work, especially on projects larger than a small apartment, a desktop application like Plan7Architect is the safer and more reliable choice.
Pricing and Value
Planner 5D operates mainly with a freemium model. Basic functions are free, but if you need serious features such as exporting or realistic rendering, you must subscribe to one of their paid plans, often on a monthly or yearly basis.
Plan7Architect follows a straightforward model: a one-time purchase gives you full access to the software, including all future updates of your purchased version. There are no recurring subscription fees. Additionally, you have a 14-day cancellation policy after purchase, providing complete security without the need for a limited trial version.
Pricing Comparison Overview:
| Aspect | Planner 5D | Plan7Architect |
|---|---|---|
| Basic access | Free | Paid software |
| Full feature access | Subscription only | One-time payment |
| Cancellation policy | No clear policy | 14 days after purchase |
International Usability
Plan7Architect is fully equipped for international users. It supports both European metric units (meters, centimeters) and American imperial units (feet, inches), making it extremely flexible for different markets. Users can easily switch between unit systems depending on their project’s location without recalculating manually.
This is particularly important for architects, real estate developers, and private builders working on international projects or for those planning a move abroad.



Conclusion: Why Plan7Architect Wins
Plan7Architect is clearly the better alternative to Planner 5D if you need more than simple interior design visualizations. It is the tool of choice for serious private builders, architects, and professionals who require precise floor plans, detailed customization, professional features, and high-quality 3D visualizations. The ability to work flexibly with both metric and imperial units, combined with a straightforward one-time payment model, makes Plan7Architect a highly attractive option for users worldwide.
Plan your project with Plan7Architect
Plan7Architect Pro 5 for $119.99
You don’t need any prior experience because the software has been specifically designed for beginners. The planning process is carried out in 5 simple steps:
1. Draw Walls



2. Windows & Doors



3. Floors & Roof



4. Textures & 3D Objects



5. Plan for the Building Permit



6. Export the Floor Plan as a 3D Model for Twinmotion



- – Compliant with international construction standards
- – Usable on 3 PCs simultaneously
- – Option for consultation with an architect
- – Comprehensive user manual
- – Regular updates
- – Video tutorials
- – Millions of 3D objects available






