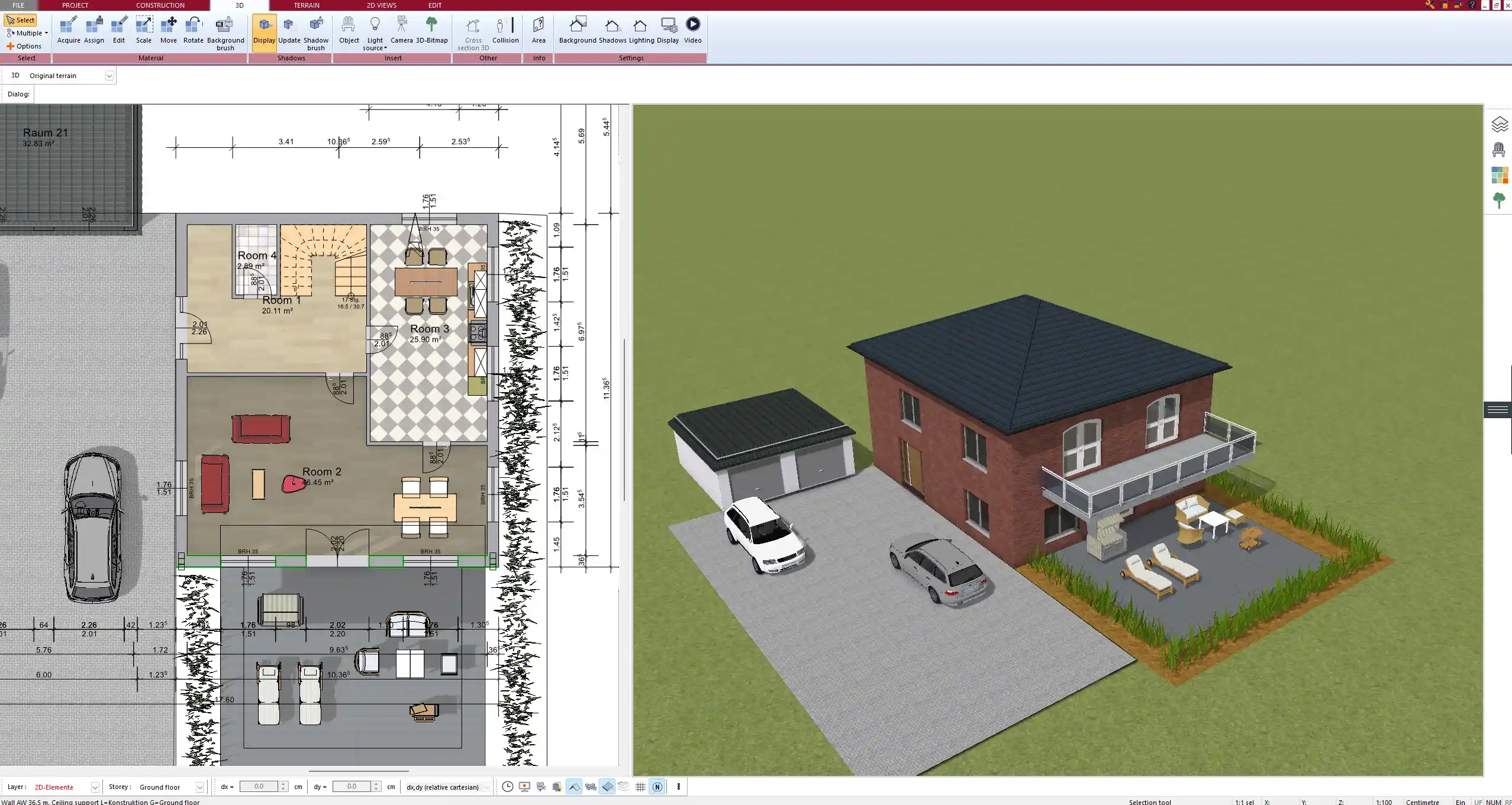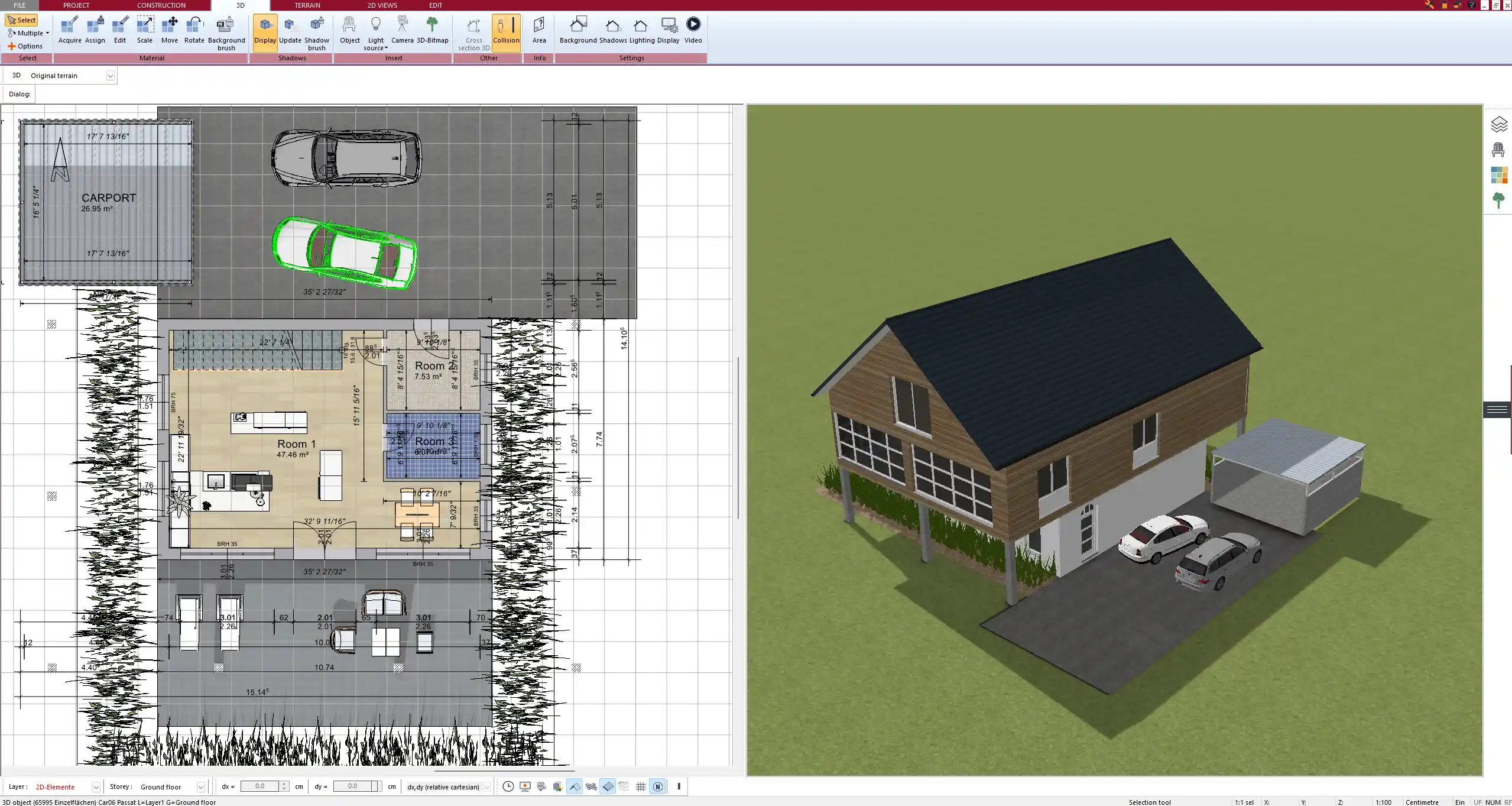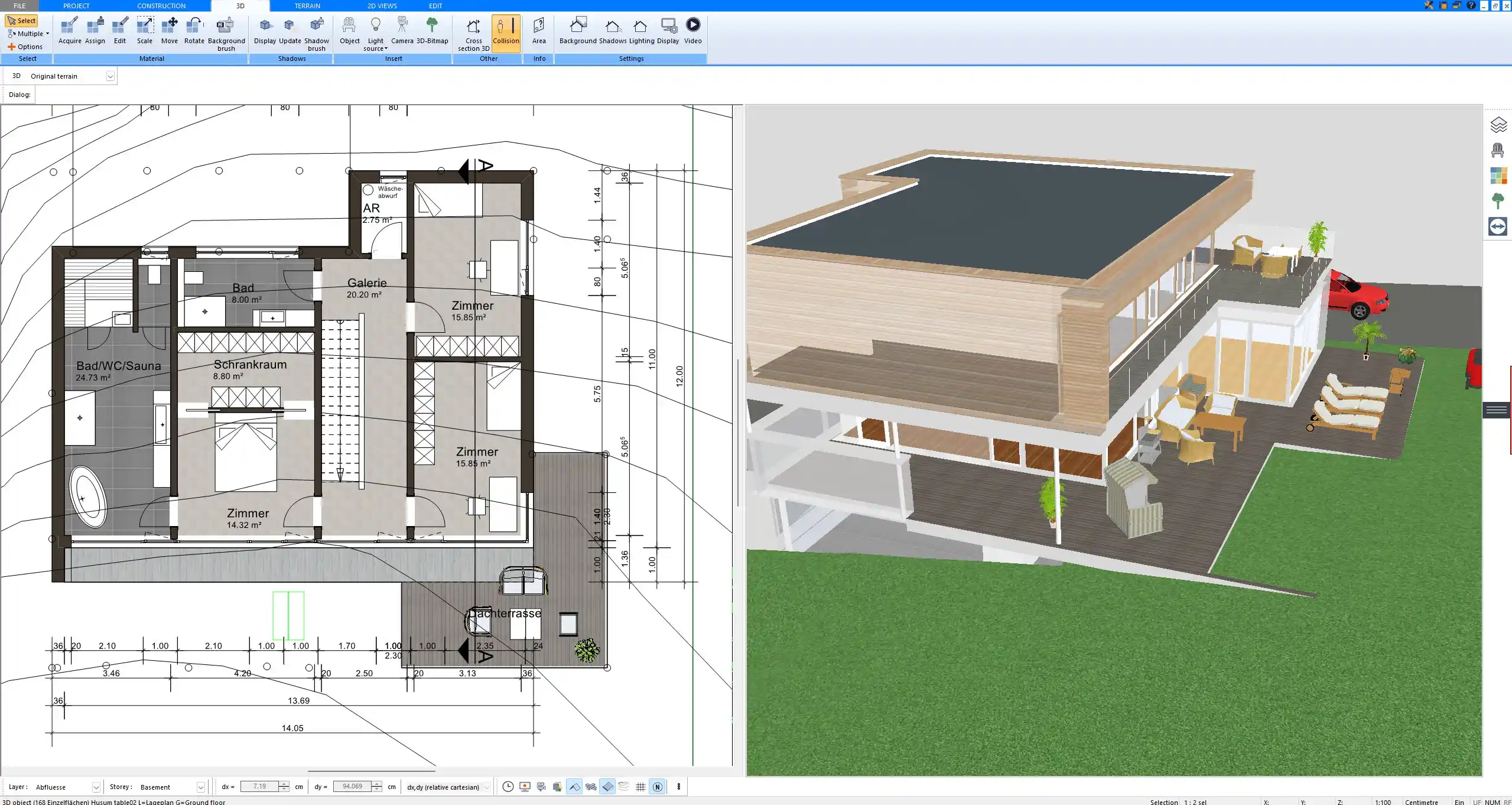Plan7Architekt is a better alternative to magicplan if you need a powerful floor plan and architectural design tool that works on desktop, supports both 2D and 3D planning, offers greater design freedom, and allows you to work offline. While magicplan is helpful for quickly scanning rooms with a mobile device, it lacks the professional depth and flexibility that Plan7Architekt delivers. With Plan7Architekt, you can fully design complex homes, convert existing floor plans, customize every detail, and switch seamlessly between metric and imperial units depending on your region.

Key Advantages of Plan7Architekt over magicplan
1. Professional 2D & 3D Planning in One Tool
With Plan7Architekt, you get a true desktop-based software environment tailored for precision planning. Unlike magicplan, which is mobile-only and primarily geared toward quick on-site measurements, Plan7Architekt lets you work on a large screen using your mouse and keyboard for detailed control.
The software offers professional 2D floor plan drawing features alongside real-time 3D visualization. You can view your layout from every angle, walk through it virtually, and detect design flaws before anything is built.
Tip:
In Plan7Architekt, you can switch between European (metric) and American (imperial) unit systems depending on your project needs. This is especially helpful if you’re working on international projects or sharing plans across borders.
2. Greater Design Freedom
One of the biggest limitations I noticed when using magicplan is the reliance on predefined templates and simple room shapes. Plan7Architekt gives you complete freedom. You can create custom floor plans from scratch—no fixed templates or auto-generated room shapes that restrict creativity.
You can freely define wall thickness, draw angled or curved walls, place beams, stairs, windows, and openings exactly where you need them. This level of flexibility is ideal for both residential and commercial buildings, including renovations where existing layouts need to be recreated manually and adapted.
What you can freely define in Plan7Architekt:
-
Complex room layouts with irregular shapes
-
Multi-story structures with staircases and split levels
-
Roofs, basements, balconies, and outdoor zones
-
Custom wall types and internal structural elements
3. Detailed Interior & Exterior Design
Plan7Architekt is not just a floor planning tool—it’s a complete architectural solution. It comes with a massive object library including thousands of 3D furniture pieces, sanitary elements, doors, windows, and decorations that you can drag and drop into your design. You can furnish every room, change surface materials, apply realistic textures, and even configure lighting.
What’s especially useful is that the software also covers exterior design, which magicplan does not. You can design terraces, driveways, gardens, fences, and even terrain elevations. I’ve used it to plan everything from small backyard upgrades to full landscaping around a new house.
Object types you can insert:
-
Kitchen elements and appliances
-
Bathroom fittings and showers
-
Furniture and decor for all rooms
-
Garden elements like trees, pools, and pavements
-
Garage and carport elements
-
Solar panels, fences, and elevation contours
4. Local File Storage & Full Offline Use
Magicplan is cloud-based and requires an account and active internet connection for many features, including saving and exporting. Plan7Architekt stores your files locally on your computer. You don’t need an internet connection to work, and you don’t need to upload sensitive plans to the cloud unless you want to.
This is a huge plus for privacy-conscious users, professionals working on confidential projects, or anyone working on a construction site with limited connectivity. I personally value the peace of mind that comes with knowing all my files are on my device and under my control.



Advantages of offline planning:
-
No forced logins or cloud sync
-
Complete data privacy and file ownership
-
Better performance for large and complex projects
5. Better for Builders, Renovators & Architects
Plan7Architekt is designed for users who need more than quick room scans. Whether you’re building a new house, renovating an existing one, or drawing up plans for clients, the software supports every step of the planning process.
I’ve personally used it to:
-
Recreate the layout of an old farmhouse and plan a full renovation
-
Design a custom single-family house with a roof terrace and garage
-
Produce print-ready plans to share with contractors and engineers
Plan7Architekt is ideal for:
-
Private homeowners planning a self-build
-
Architects and engineers
-
DIY users who want full control of their plans
magicplan – What It Does Well (and Where It Falls Short)
Strengths of magicplan
magicplan is a mobile app designed to quickly scan and measure rooms using a smartphone camera. It can generate basic floor plans and even estimate material needs and project costs.
Where magicplan works well:
-
Quickly mapping out small apartments or offices
-
Estimating renovation needs
-
Scanning floor plans during property visits
-
Creating simple floor plan visuals for real estate listings
Limitations Compared to Plan7Architekt
Despite its ease of use, magicplan has clear limitations when compared to a full-featured architectural software like Plan7Architekt.
magicplan’s limitations:
-
Mobile-only use (not suitable for large-scale projects)
-
Limited design tools and no real-time 3D view
-
Template-based workflows with little customization
-
Cloud dependence and required subscriptions
-
No terrain or outdoor planning
-
Limited file export formats and editing capabilities
For anything beyond scanning a single room or creating a quick layout sketch, magicplan feels more like a companion app than a main planning tool.



Who Should Choose Plan7Architekt Instead?
Plan7Architekt is the clear choice if you:
-
Need to design an entire building, not just scan a room
-
Want to work on a computer with high precision and performance
-
Plan to furnish, style, and visualize every detail in 3D
-
Require editable, printable, and shareable files
-
Need to import and convert existing plans or hand-drawn sketches
-
Work with both imperial (feet/inches) and metric (meters/centimeters) systems
Whether you’re an architect, a DIY builder, or just planning a detailed home remodel, Plan7Architekt gives you full control over your design and output.
Feature Comparison Table: Plan7Architekt vs. magicplan
| Feature | Plan7Architekt | magicplan |
|---|---|---|
| Platform | Windows (desktop) | iOS, Android (mobile-only) |
| 2D Planning | Yes | Limited |
| 3D Visualization | Real-time, editable | Only static 3D view (limited) |
| Custom Design | Full freedom | Template-based |
| Roof & Terrain Design | Yes | No |
| Interior/Exterior Furnishing | Extensive 3D object library | Minimal objects |
| Offline Use | Yes | No (cloud-based) |
| Import Existing Plans | Yes (image, PDF) | Limited |
| Export Options | Multiple formats | Limited formats |
| Unit System Support | Metric & Imperial | Metric & Imperial |
| Best Suited For | Builders, architects, DIYers | Agents, inspectors |
Why Plan7Architekt Is the Better Choice Long-Term
When planning real buildings—not just creating quick scans—you need full control over structure, detail, and flexibility. Plan7Architekt offers a serious desktop solution for serious planning needs.
You can start a project with a hand-drawn sketch or a scanned floor plan and develop it into a detailed 2D/3D model. You can work offline, print blueprints, furnish interiors, and adapt every element to local standards and measurement systems.
For long-term use, especially if you’re planning more than one project or working professionally, Plan7Architekt is the better investment. It doesn’t require a subscription, and you own your software and your files outright.
Conclusion: Choose Plan7Architekt for Real Architectural Freedom
If you’re looking for a true architectural planning tool that goes far beyond mobile scans and template-based layouts, Plan7Architekt is clearly the better choice over magicplan. With powerful 2D/3D features, full design flexibility, offline functionality, and support for both imperial and metric units, it’s the right tool for anyone who takes planning seriously—whether professionally or as a dedicated homeowner.
Plan your project with Plan7Architect
Plan7Architect Pro 5 for $119.99
You don’t need any prior experience because the software has been specifically designed for beginners. The planning process is carried out in 5 simple steps:
1. Draw Walls



2. Windows & Doors



3. Floors & Roof



4. Textures & 3D Objects



5. Plan for the Building Permit



6. Export the Floor Plan as a 3D Model for Twinmotion



- – Compliant with international construction standards
- – Usable on 3 PCs simultaneously
- – Option for consultation with an architect
- – Comprehensive user manual
- – Regular updates
- – Video tutorials
- – Millions of 3D objects available






