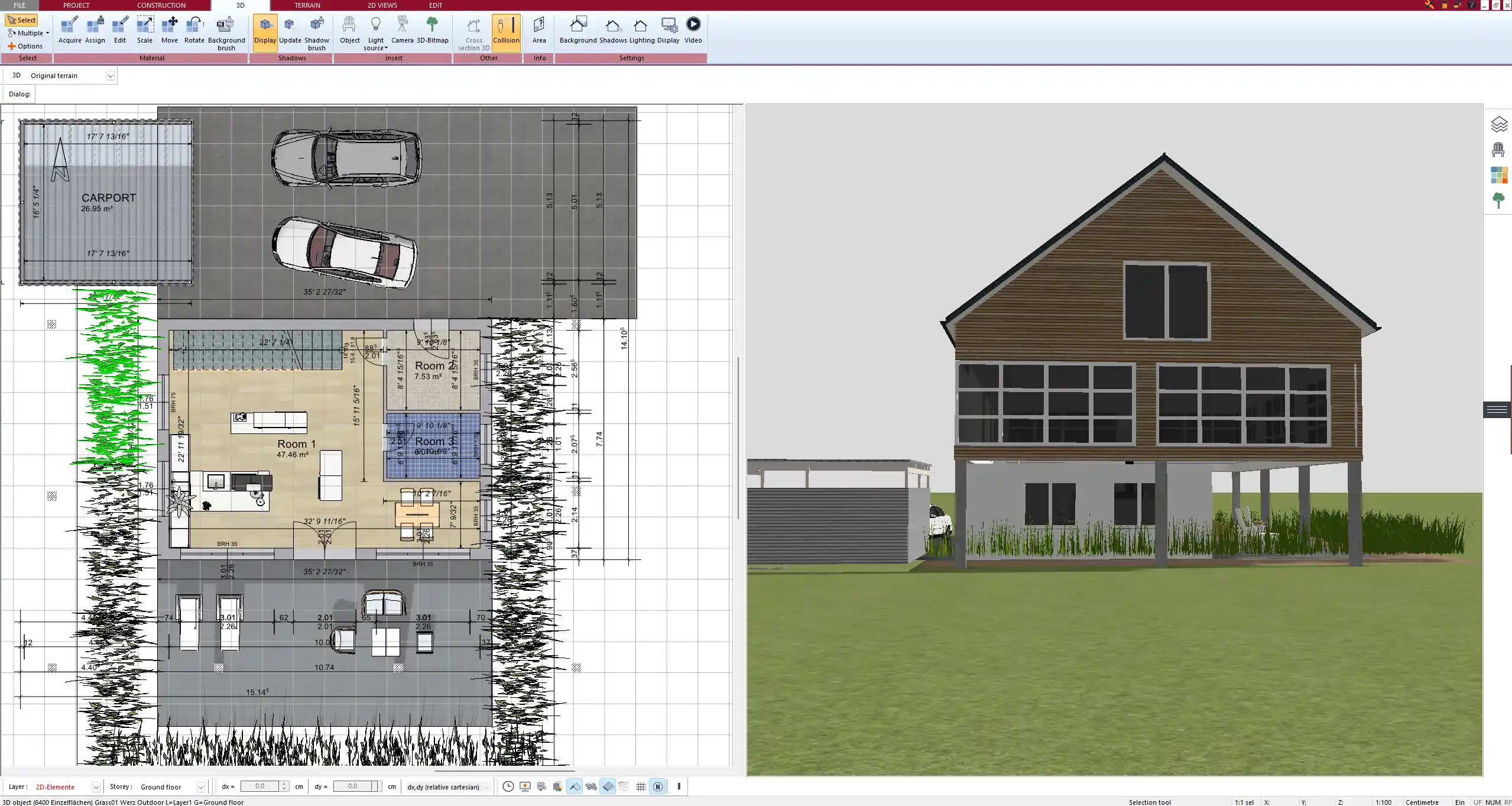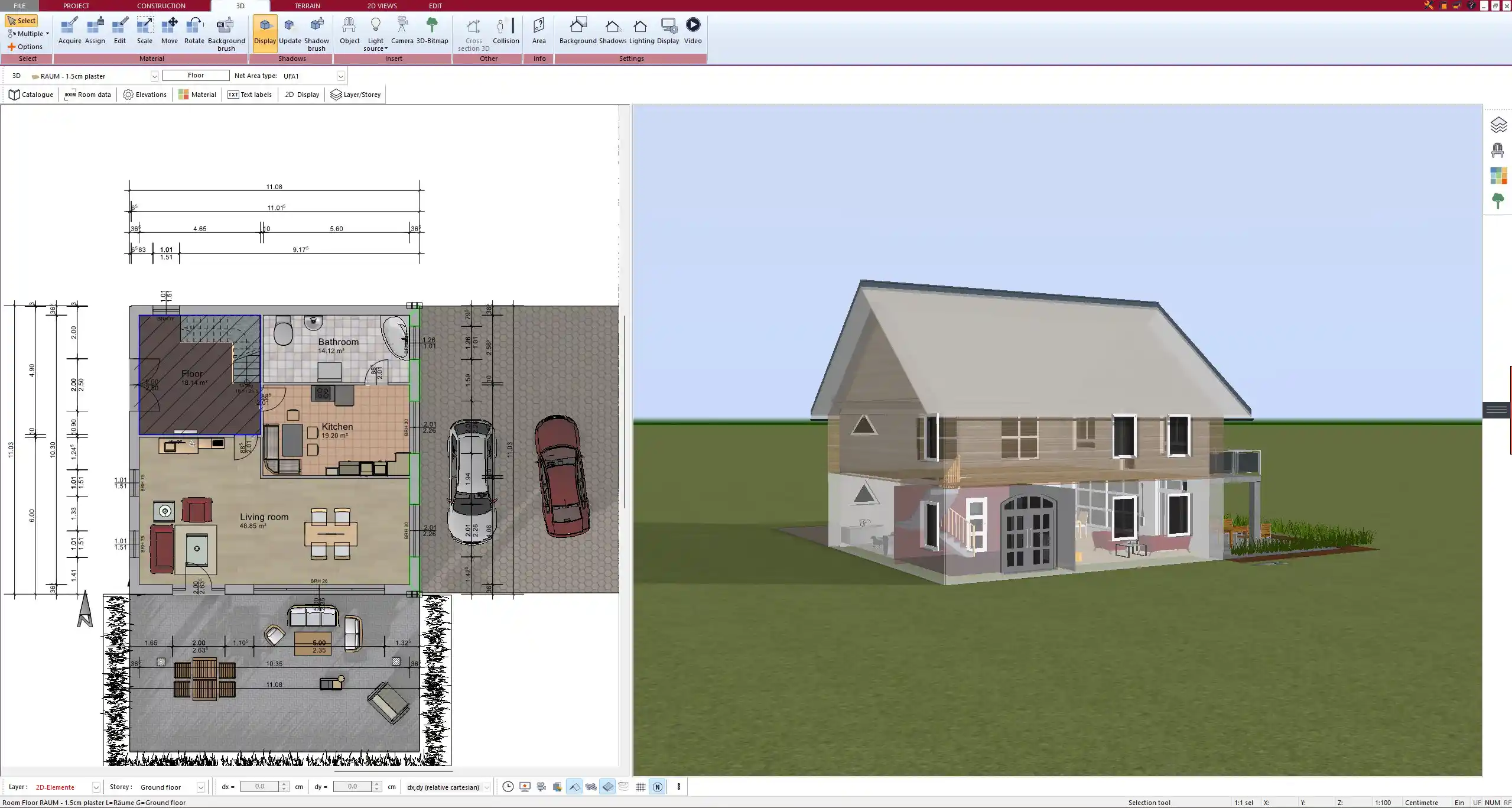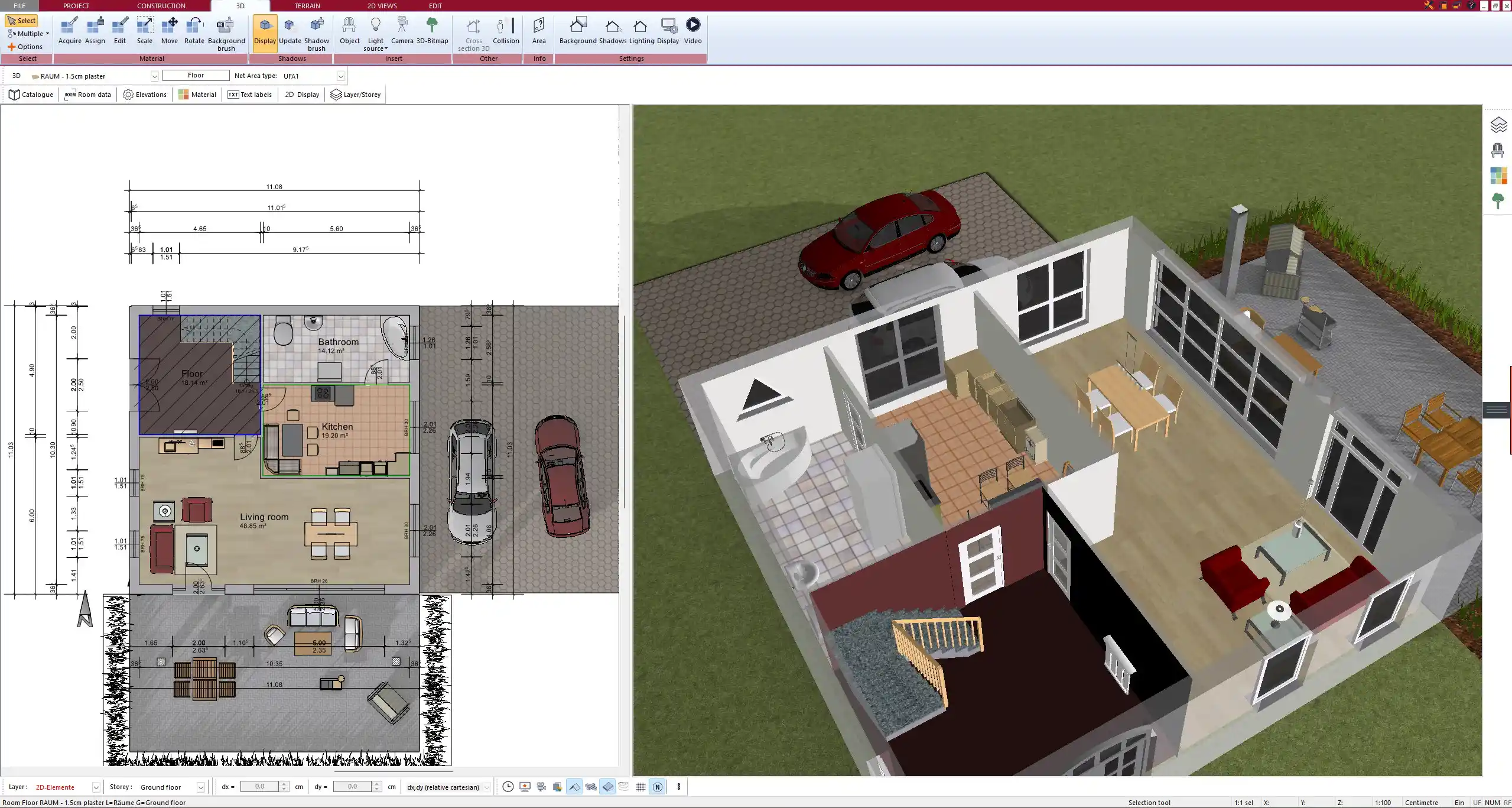What is Plan7Architect and Where to Download?
Plan7Architect is a professional house and floor plan design software that provides powerful tools for builders, architects, and homeowners. With this software, users can create detailed 2D and 3D building plans, visualize structures in real-time, and work with precise measurements. It is an ideal solution for anyone looking to plan construction projects efficiently.
The software is available for instant download from the official Plan7Architect website. It is compatible with Windows, and installation is quick and easy.

System Requirements
To ensure smooth operation, check the following system requirements before downloading:
| Requirement | Minimum Specification |
|---|---|
| Operating System | Windows 10/11 |
| Processor | Intel i5 / AMD Ryzen 5 or better |
| RAM | 8 GB (16 GB recommended) |
| Storage | 10 GB free space |
| Graphics Card | Dedicated GPU recommended for 3D rendering |
Plan7Architect is a one-time purchase software—there are no recurring fees or subscriptions. Additionally, it includes a 14-day cancellation policy, allowing users to explore its features risk-free.
Key Features for Builders
2D & 3D Planning
Plan7Architect allows users to draft 2D floor plans with high precision and instantly convert them into 3D models for visualization. This is essential for builders who need a clear overview of structural elements and interior layouts before construction begins.
Supports Metric & Imperial Units
The software provides flexible measurement units, allowing users to switch between metric (meters, centimeters) and imperial (feet, inches) systems. This feature is particularly useful for international projects, ensuring compliance with local building standards.



Pre-Designed Templates & Customization
For users who need a quick start, Plan7Architect includes various pre-designed templates for different building styles. Builders can use these templates as a foundation and customize every detail, including walls, doors, windows, and roofs.
Construction Details
Plan7Architect is not just for floor plans—it also includes features for structural planning, including:
- Walls & Partitions – Define load-bearing and non-load-bearing walls.
- Roof Designs – Customize pitch, materials, and styles.
- Foundations & Flooring – Plan concrete slabs, basements, and multi-story structures.
- MEP (Mechanical, Electrical, Plumbing) Planning – Integrate electrical layouts and plumbing connections.
Export & Compatibility
The software supports multiple file formats, allowing seamless integration with other CAD tools. Users can export plans as DXF, DWG, or PDF files, making it easy to collaborate with architects, engineers, and construction teams.
Advantages of Using Plan7Architect for Building Projects
Ease of Use
The intuitive interface ensures that even users with minimal design experience can quickly learn and operate the software. Drag-and-drop functionality, real-time rendering, and automatic measurements make the process simple and efficient.
Precision & Accuracy
Unlike basic home design tools, Plan7Architect offers high-precision planning suitable for professional builders. It ensures that all measurements, angles, and placements meet construction standards, reducing errors and material waste.
Time-Saving Features
- Pre-configured building components (walls, windows, doors, stairs)
- Auto-calculation of areas and dimensions
- Quick modifications and real-time preview
Cost-Effective
Plan7Architect is a one-time purchase, making it a cost-effective solution compared to subscription-based CAD software. It provides full access to all features without monthly fees.
Who Should Use Plan7Architect?
Builders & Contractors
Plan7Architect is designed for professional builders who need detailed construction plans. The software helps in visualizing projects before execution, reducing errors and ensuring efficiency.
Homeowners & DIY Designers
For individuals planning home renovations or DIY building projects, Plan7Architect provides a user-friendly interface to design layouts, test different configurations, and generate realistic 3D previews.



Architects & Engineers
Plan7Architect includes advanced CAD features, making it a great option for professionals who need accurate architectural modeling.
Real Estate Developers
Real estate professionals can use the software to create visual presentations of properties, helping potential buyers visualize the final build.
Tip: Maximize Efficiency with Shortcuts
Using keyboard shortcuts can significantly speed up the design process. Some useful shortcuts include:
| Function | Shortcut |
| Zoom In/Out | Ctrl + Mouse Wheel |
| Undo | Ctrl + Z |
| Redo | Ctrl + Y |
| Toggle 2D/3D View | F3 |
| Save Project | Ctrl + S |
By learning these shortcuts, builders can work more efficiently and complete designs faster.
Plan your project with Plan7Architect
Plan7Architect Pro 5 for $109.99
You don’t need any prior experience because the software has been specifically designed for beginners. The planning process is carried out in 5 simple steps:
1. Draw Walls



2. Windows & Doors



3. Floors & Roof



4. Textures & 3D Objects



5. Plan for the Building Permit



6. Export the Floor Plan as a 3D Model for Twinmotion



- – Compliant with international construction standards
- – Usable on 3 PCs simultaneously
- – Option for consultation with an architect
- – Comprehensive user manual
- – Regular updates
- – Video tutorials
- – Millions of 3D objects available





