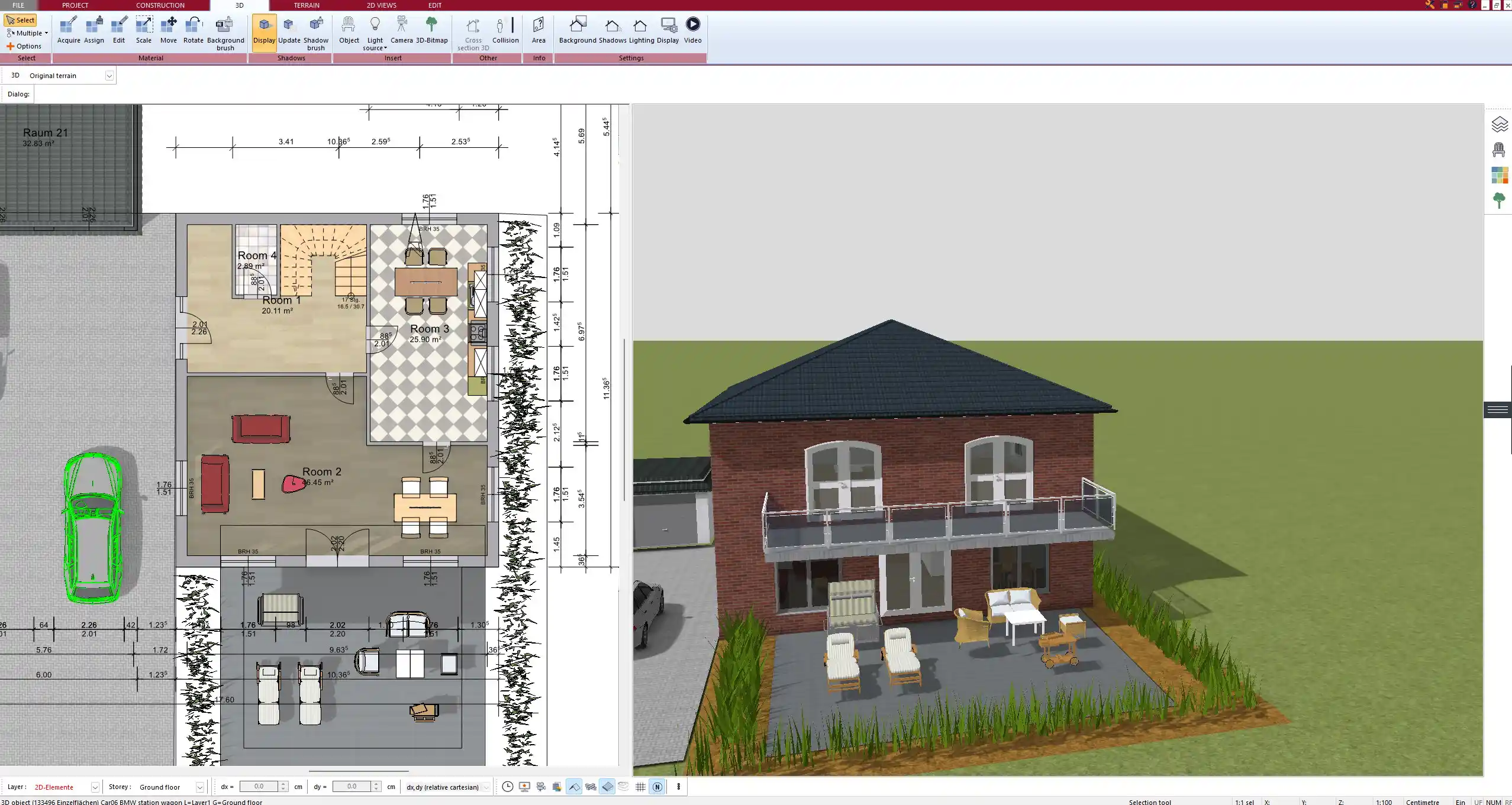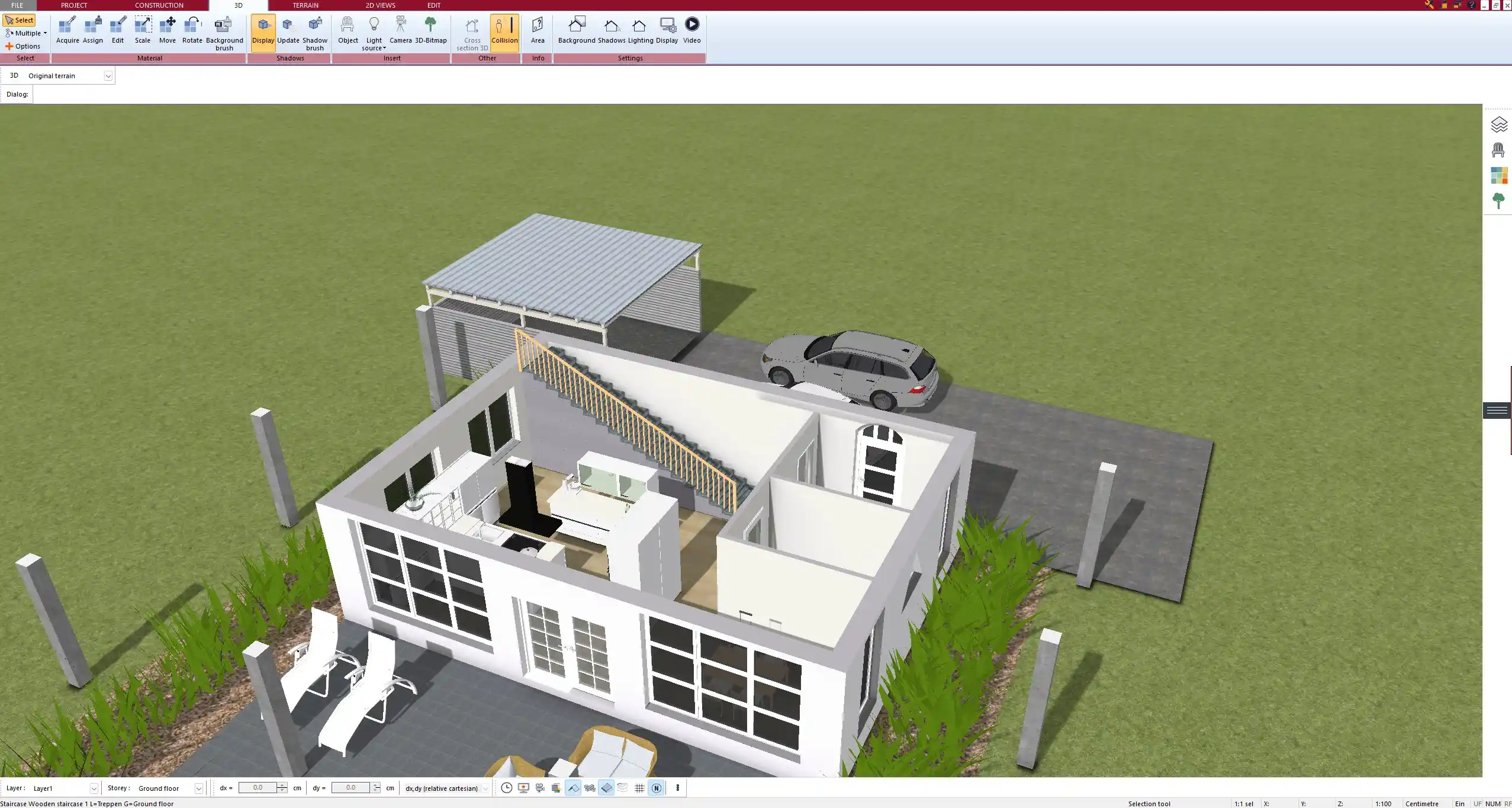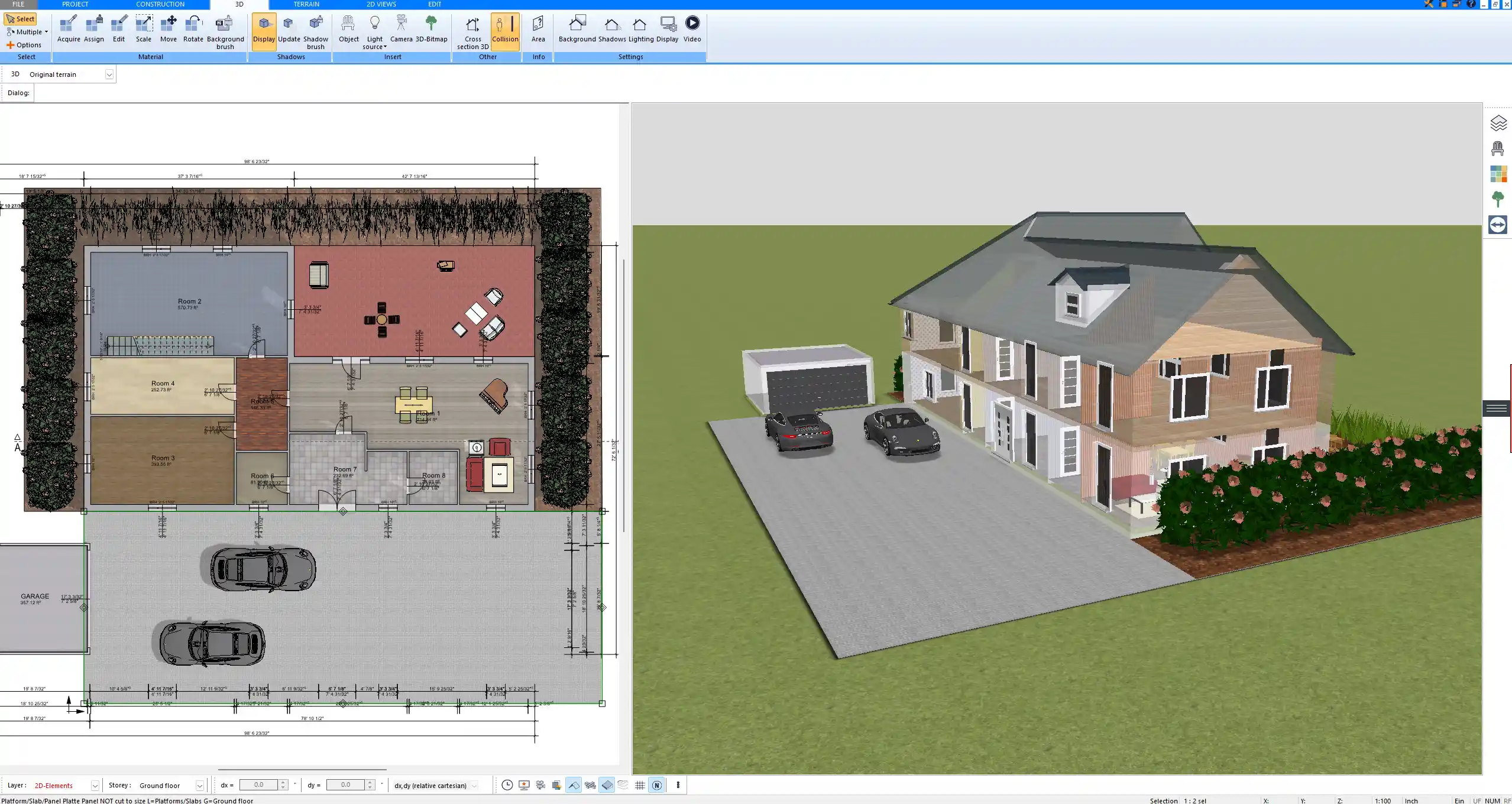If you’re wondering whether Plan7Architect is a better alternative to the Homestyler app, the answer is clear: yes. While Homestyler works well for quick interior visualizations and fun room mockups, Plan7Architect is the tool you need for serious, accurate home design – both in 2D and 3D.
Plan7Architect is professional-grade CAD software that is still easy enough to use for private users. It lets you design an entire house, from the walls to the roof and the terrain. You can work with both metric (meters, centimeters) and imperial (feet, inches) measurement systems, depending on where you are or how you prefer to plan. Everything is fully customizable and precise – not just drag-and-drop furniture.
You don’t need to be an architect to use Plan7Architect, but if you are, it will meet your expectations. If you’re a private builder, renovator, or real estate planner, this software gives you the flexibility and functionality that the Homestyler app simply doesn’t provide.

Quick Comparison – Plan7Architect vs. Homestyler
Who Each Program Is For
From my own use of both programs, it quickly became obvious that they serve very different audiences.
-
Homestyler is perfect if you just want to place a sofa in a room and get an idea of how it looks. It’s web-based, intuitive, and made for visualizing ideas fast – not for accurate planning or professional results. It’s mostly used by people who want to test interior styles.
-
Plan7Architect, on the other hand, is for people who actually want to build or renovate. Whether you’re planning a family house, an apartment renovation, or even a garage or garden, it gives you the tools you need to create proper plans that you can share with a builder or engineer.
Feature Comparison Table
| Feature | Plan7Architect | Homestyler |
|---|---|---|
| 2D and 3D planning | Professional and construction-ready | Visual-only level |
| Metric and imperial units | Fully supported, switchable anytime | Limited |
| Architectural precision | Snap tools, accurate scaling, exact input | Drag-based, imprecise |
| Full house design (roof, terrain) | Included | Interior rooms only |
| Construction plan export (PDF/DWG) | For architects and builders | Not supported |
| Offline use | Fully offline capable | Browser-only |
| One-time purchase | No subscription | Mostly subscription-based |
| Realistic rendering | High-resolution, custom lighting | Medium-quality rendering |
Advantages of Plan7Architect Over Homestyler
Professional Tools Without Complexity
One of the biggest surprises when I first tried Plan7Architect was how user-friendly it is. Despite being a serious CAD program, it doesn’t overwhelm you. Everything is intuitive: drag walls into place, define room dimensions manually or with the mouse, and instantly switch to a 3D view.
You can add floors, roofs, terrain elements, windows, and even full garden landscapes. All this is done with easy-to-use tools that still give you full control over the size, positioning, and layout.
Even if you’ve never used design software before, you’ll be up and running quickly thanks to built-in tutorials and a logical workflow.
Tip:
If you’re planning a full renovation or even a new build, Plan7Architect allows you to create multiple layers – for example, separate floor plans for each level of your house, including basements or attics.
True Multi-System Support
Plan7Architect lets you plan using either metric (meters, centimeters) or imperial (feet, inches) units. You can easily switch between systems depending on your project location or preference. This is especially helpful if you’re working with international teams or if you’ve downloaded architectural references in a different system.
You won’t need to do any manual conversions – just pick your preferred measurement system in the settings, and everything adjusts automatically.
You Own the Software
Unlike web-based apps or subscription services, Plan7Architect is a one-time purchase. That means no monthly fees, no browser limitations, and no login requirement just to use what you already paid for.
Once installed, it works offline. This is a major plus if you’re working on a construction site, in rural areas, or simply prefer not to depend on cloud services. You can also install it on your main computer and a laptop, for example, without any recurring costs.



Ideal Use Cases Where Plan7Architect Outperforms
I’ve used Plan7Architect for everything from small remodeling projects to helping a friend plan their full new-build family home. These are the areas where it really shines compared to Homestyler:
-
Designing complete houses, including exterior walls, roof structures, balconies, and garages
-
Creating terrain profiles for sloped lots or gardens
-
Planning full renovations with accurate dimensions and detailed layer management
-
Exporting real architectural plans for use by engineers or city authorities
-
Designing in both 2D and 3D simultaneously – with live updates between views
-
Working without an internet connection or web app delays
Use Case Example:
You want to design a two-story home with a rooftop terrace and a garden. With Plan7Architect, you can:
-
Design each floor separately and manage them in layers
-
Add a custom flat roof or sloped roof with real pitch settings
-
Place windows and doors with exact positioning
-
Model the surrounding property and garden path in 3D
-
Export your project as a PDF or DWG and send it to your builder
Where Homestyler Still Has Its Place
To be fair, Homestyler isn’t useless. It can still be helpful – but mostly for light tasks.
-
It’s great for quick interior mockups: arranging furniture, testing wall colors, or showing clients some layout options.
-
It’s fast and runs in the browser, so you don’t have to install anything.
-
You can quickly create an idea board or a visual mood piece for a single room or apartment.
If that’s all you need, then Homestyler can serve its purpose. But once your project goes beyond visualizing a couch and starts involving walls, measurements, and construction planning, it falls short.



Final Verdict – Plan7Architect Is the Stronger, More Versatile Choice
If you’re serious about planning, designing, or building, Plan7Architect is the better option. It’s reliable, accurate, and made for real-world results. Whether you’re working alone or coordinating with professionals, it gives you the tools you need to turn your ideas into real, buildable plans.
Homestyler may be easier at first glance, but Plan7Architect lets you go further, deeper, and more precisely.
Tip – Try Plan7Architect Risk-Free
If you’re still unsure, you can try Plan7Architect completely risk-free. There is no demo version, but you can cancel your purchase within 14 days by sending a simple email – no questions asked. That gives you full access to test every feature and find out if it’s right for your project.
Plan your project with Plan7Architect
Plan7Architect Pro 5 for $99.99
You don’t need any prior experience because the software has been specifically designed for beginners. The planning process is carried out in 5 simple steps:
1. Draw Walls



2. Windows & Doors



3. Floors & Roof



4. Textures & 3D Objects



5. Plan for the Building Permit



6. Export the Floor Plan as a 3D Model for Twinmotion



- – Compliant with international construction standards
- – Usable on 3 PCs simultaneously
- – Option for consultation with an architect
- – Comprehensive user manual
- – Regular updates
- – Video tutorials
- – Millions of 3D objects available






