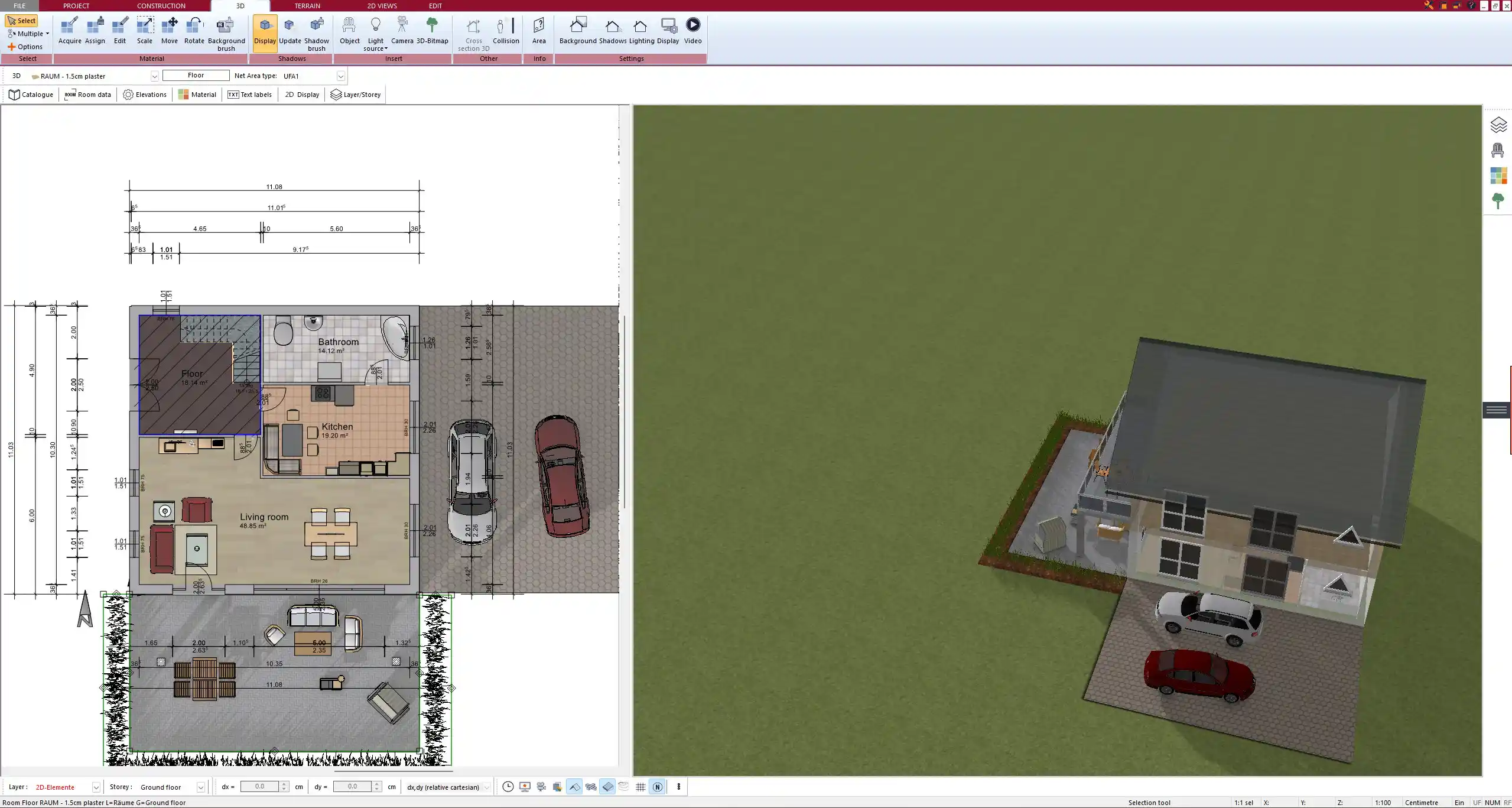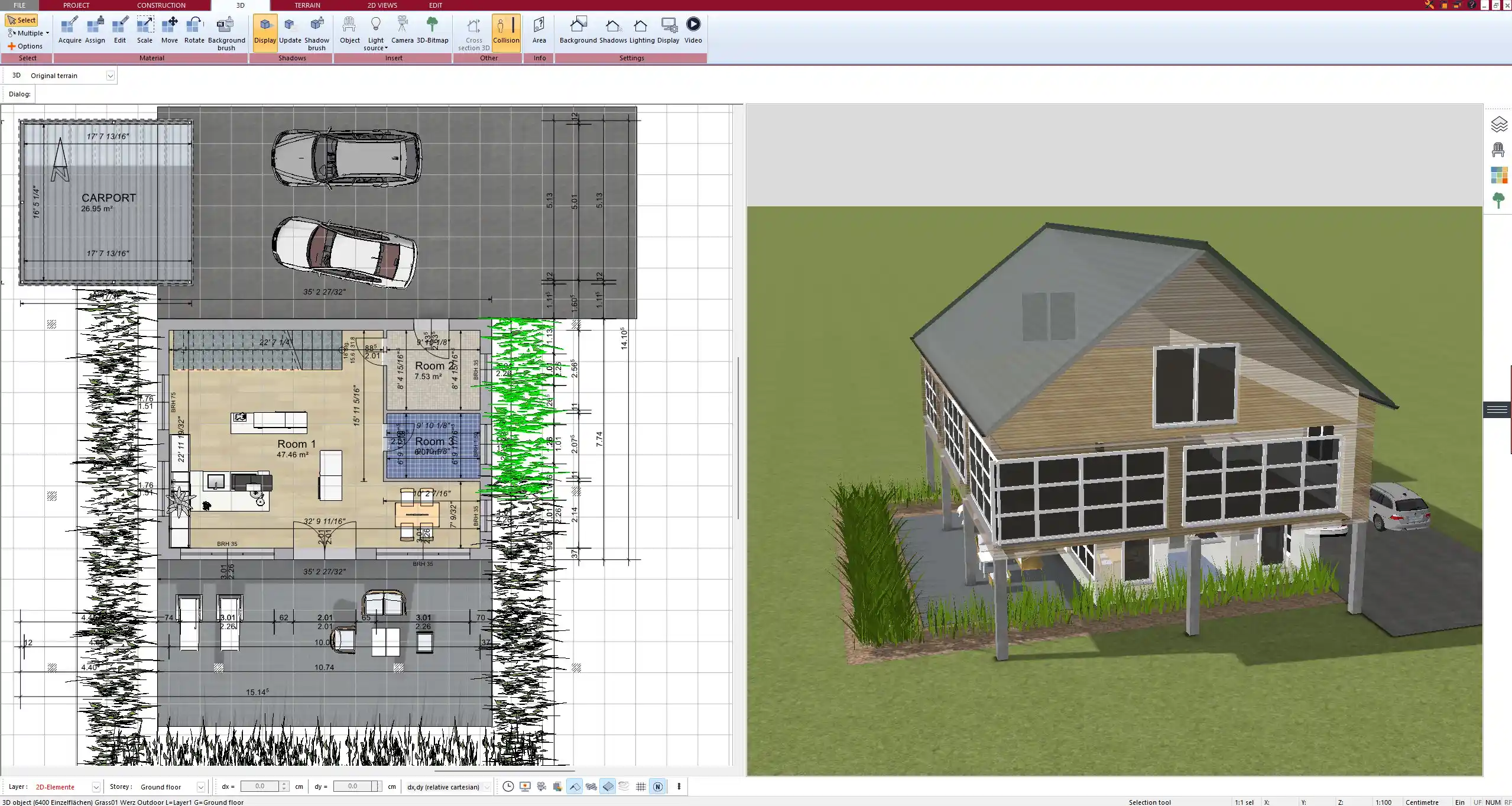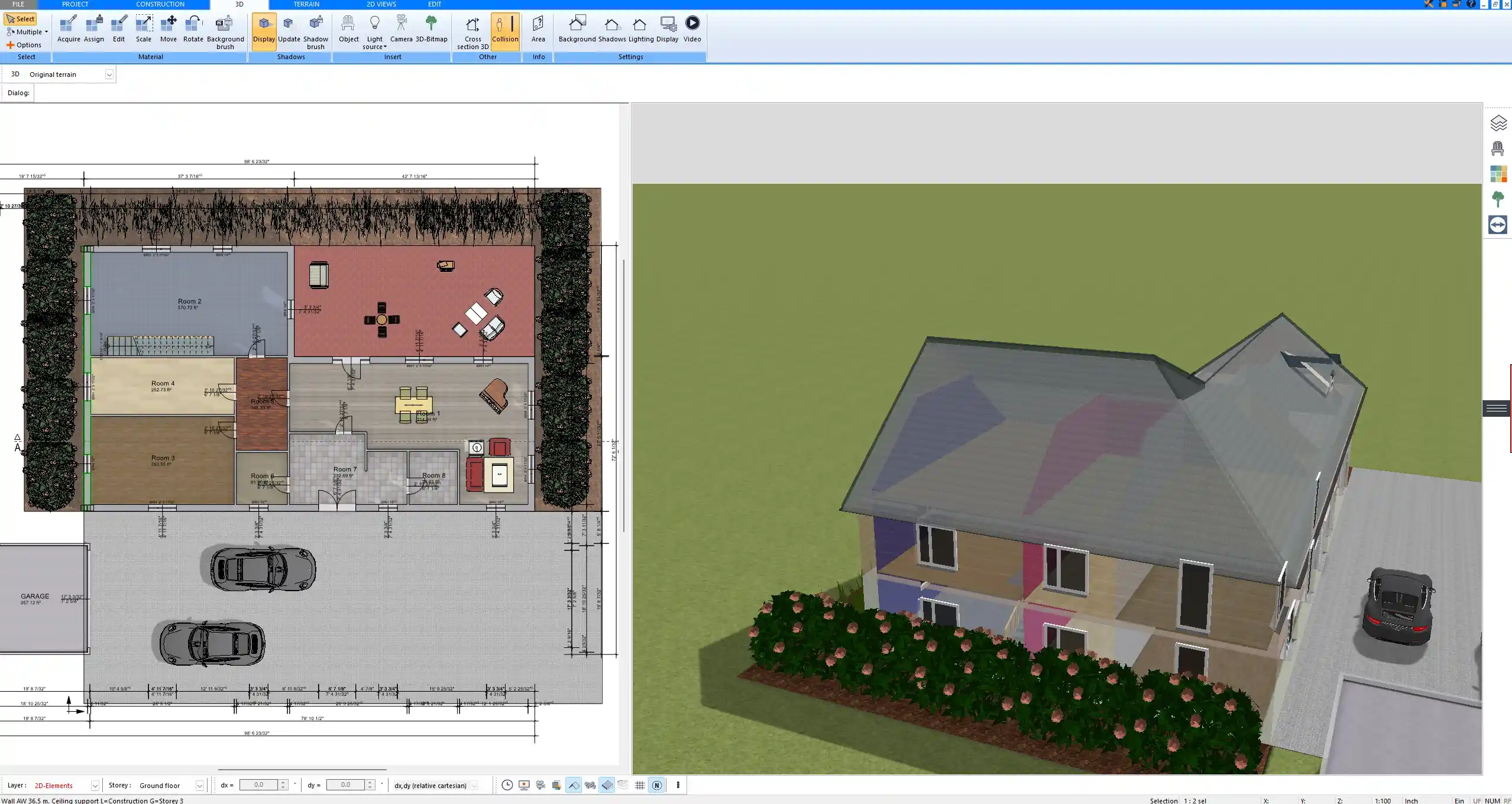If you’re searching for a user-friendly, architecture-focused alternative to Rhino3D, Plan7Architect is likely the better choice—especially if your goal is to design houses, create floor plans, or plan renovations. While Rhino3D is a powerful tool for 3D modeling and industrial design, it’s not tailored for architectural purposes. Plan7Architect, on the other hand, was specifically developed to meet the needs of private builders, homeowners, and professionals working on real residential or commercial building projects.
With Plan7Architect, you can draw and modify floor plans in both 2D and 3D, use drag-and-drop elements like walls, windows, stairs, or furniture, and switch between metric and imperial measurement units depending on your location. It’s an all-in-one planning solution that offers a smoother experience with better results in less time—without needing to learn scripting or complicated geometry handling.

Key Differences – What Makes Plan7Architect a Better Fit
Purpose-Built for Architecture
Rhino3D was never designed specifically for architectural planning. It is a general-purpose 3D modeling tool known for its mathematical precision and ability to create complex, organic shapes. While this makes it ideal for product design or 3D printing, it often falls short when used for building design unless additional plugins or scripts are used.
Plan7Architect, by contrast, is made for architectural workflows from the ground up. You start with floor plans and build up from there. The software includes intelligent building elements—like roof structures, windows, and doors—that are automatically aligned and calculated according to standard architectural logic.
Floor Planning Made Easy
When designing a floor plan, every detail matters—from wall alignment to usable space calculation. In Plan7Architect, this process is simplified through intuitive tools that are specifically built for real-world architecture.
You can place structural elements with a simple drag-and-drop method. The software automatically snaps elements together where needed and calculates dimensions in real-time. Area calculations are visible immediately, making it easy to plan living space, usable floor space, and exterior layouts.
Example Features for Floor Planning:
| Feature | Plan7Architect | Rhino3D |
|---|---|---|
| Predefined wall tool | Yes | No |
| Real-time area calculation | Yes | No |
| 2D-to-3D floor plan sync | Yes | No |
| Architectural object library | Extensive | Limited (requires plugins) |
| Measurement units | Metric & Imperial | Metric by default |
You can switch seamlessly between metric and imperial units in Plan7Architect, which is essential for international projects or cross-border planning.
Usability for All Skill Levels
From my own experience, using Rhino3D for architectural work requires a steep learning curve. You need to understand 3D modeling principles, possibly learn scripting, and be comfortable with abstract CAD tools. For many private builders or homeowners, this quickly becomes frustrating and time-consuming.
Plan7Architect is a clear contrast. The interface is made for people with or without technical knowledge. Even if you have never worked with design software before, you can start creating floor plans and 3D models within hours. The workflow is intuitive and visual—no need for command lines or coding.



Typical Users of Plan7Architect:
-
Homeowners planning renovations
-
DIY builders
-
Real estate professionals
-
Architects and draftsmen
-
Interior designers
Integrated 2D & 3D Workflow
In Rhino3D, you often build models from curves and surfaces without a dedicated floor-plan logic. This makes it difficult to maintain a consistent architectural structure, especially when switching between views.
Plan7Architect, however, integrates 2D and 3D from the beginning. You create a 2D floor plan, and the 3D view is automatically generated. Any changes made in 2D are reflected in 3D instantly. This is especially helpful when designing multiple floors or complex layouts. The 3D model serves both as a design validation and a presentation tool.
Tip:
If you’re working with contractors or clients, Plan7Architect allows you to export both 2D blueprints and 3D visualizations, which is often enough for preliminary planning or building permit applications.
Ideal Use Cases – When to Choose Plan7Architect
If your project involves building or remodeling a real space—be it a house, apartment, garden, garage, or office—Plan7Architect is a far more appropriate choice than Rhino3D.
Best Use Cases for Plan7Architect:
-
Designing a new single-family house or extension
-
Renovating an existing apartment or flat
-
Planning floor plans for real estate presentations
-
Laying out landscape or garden plans
-
Visualizing building changes in 3D for clients or contractors
-
Preparing documentation for local building authorities
In all these situations, the predefined tools, the architectural logic, and the quick visual feedback make planning far more productive than trying to model the same in Rhino3D.



Rhino3D – When It Makes Sense Instead
Despite its architectural limitations, Rhino3D can be the better tool in some cases. If your work focuses on freeform modeling, product design, or 3D printing, Rhino3D shines.
Situations where Rhino3D may be preferred:
-
You design complex, curved surfaces (boats, jewelry, industrial components)
-
You use parametric design tools like Grasshopper
-
You create conceptual architecture, sculptures, or art installations
-
You need maximum geometric control for manufacturing workflows
However, even in architectural firms, Rhino3D is often just one tool in the workflow—usually used alongside dedicated BIM or CAD tools to complete building designs.
Features That Set Plan7Architect Apart
Plan7Architect includes a wide range of architectural features that help you get results faster and more accurately. These features go far beyond what Rhino3D offers in its default setup.
Notable Plan7Architect Features:
-
Smart snapping for walls, windows, and furniture
-
Automatic roof creation with pitch and overhang settings
-
Full furniture and texture libraries
-
Photorealistic rendering for client presentations
-
Terrain and garden planning
-
Staircases, balconies, railings—all pre-configured
-
Multi-floor building management
-
Easy measurement switching: Metric or Imperial
Tip:
You can use Plan7Architect to generate files suitable for print or export your designs in popular formats for external contractors or advisors.
Conclusion – A Better Tool for Architectural Planning
If your goal is to design real buildings—especially residential or small commercial projects—Plan7Architect is clearly the better alternative to Rhino3D. It is faster, easier to learn, and equipped with tools that match architectural workflows. While Rhino3D is excellent for industrial and creative modeling, it is not optimized for architecture unless heavily customized.
With Plan7Architect, you can plan your home or renovation project from concept to execution with confidence, even if you are not a professional architect. The software supports both metric and imperial measurements, making it suitable for global users and international planning.
Plan your project with Plan7Architect
Plan7Architect Pro 5 for $109.99
You don’t need any prior experience because the software has been specifically designed for beginners. The planning process is carried out in 5 simple steps:
1. Draw Walls



2. Windows & Doors



3. Floors & Roof



4. Textures & 3D Objects



5. Plan for the Building Permit



6. Export the Floor Plan as a 3D Model for Twinmotion



- – Compliant with international construction standards
- – Usable on 3 PCs simultaneously
- – Option for consultation with an architect
- – Comprehensive user manual
- – Regular updates
- – Video tutorials
- – Millions of 3D objects available






