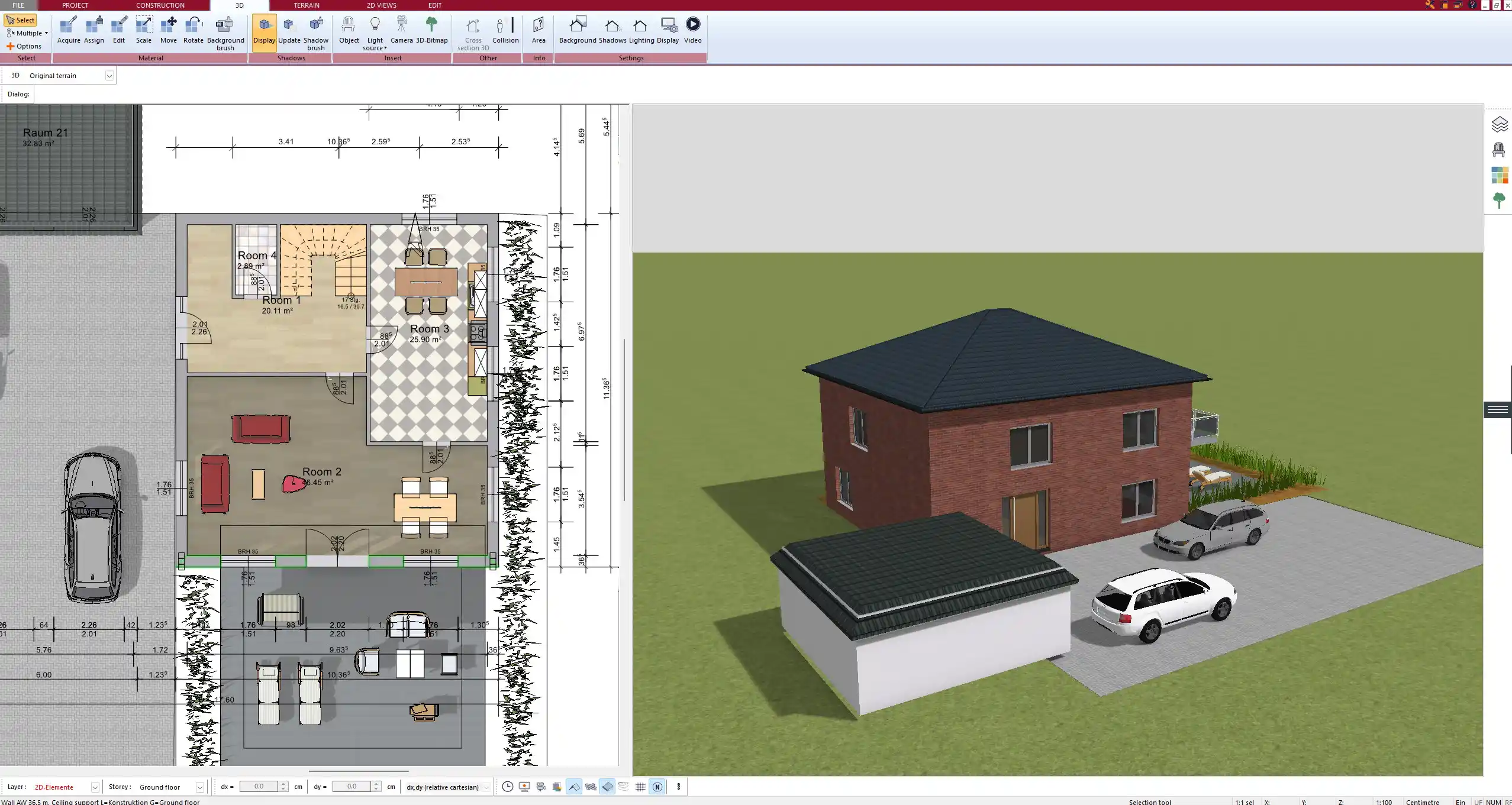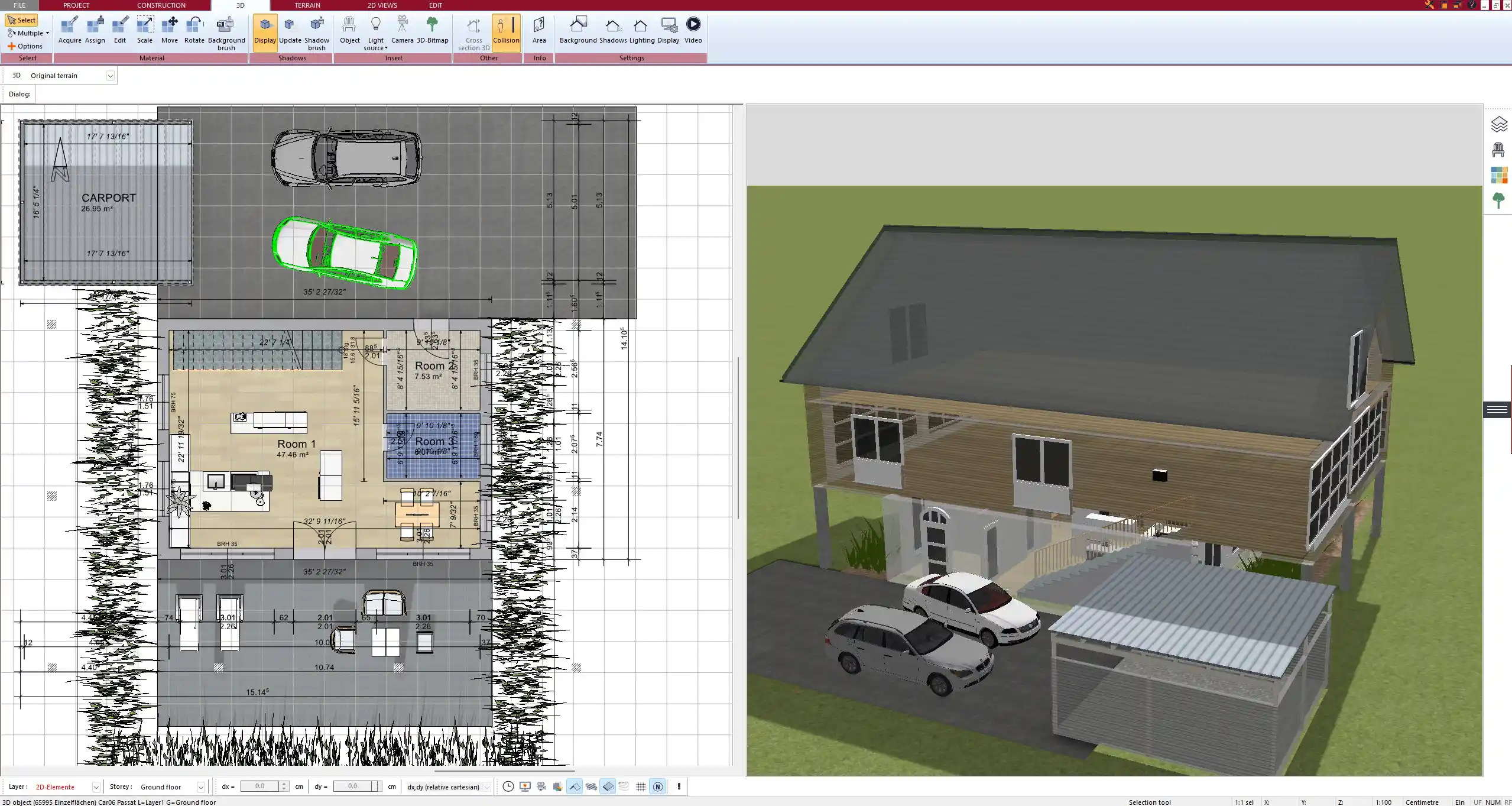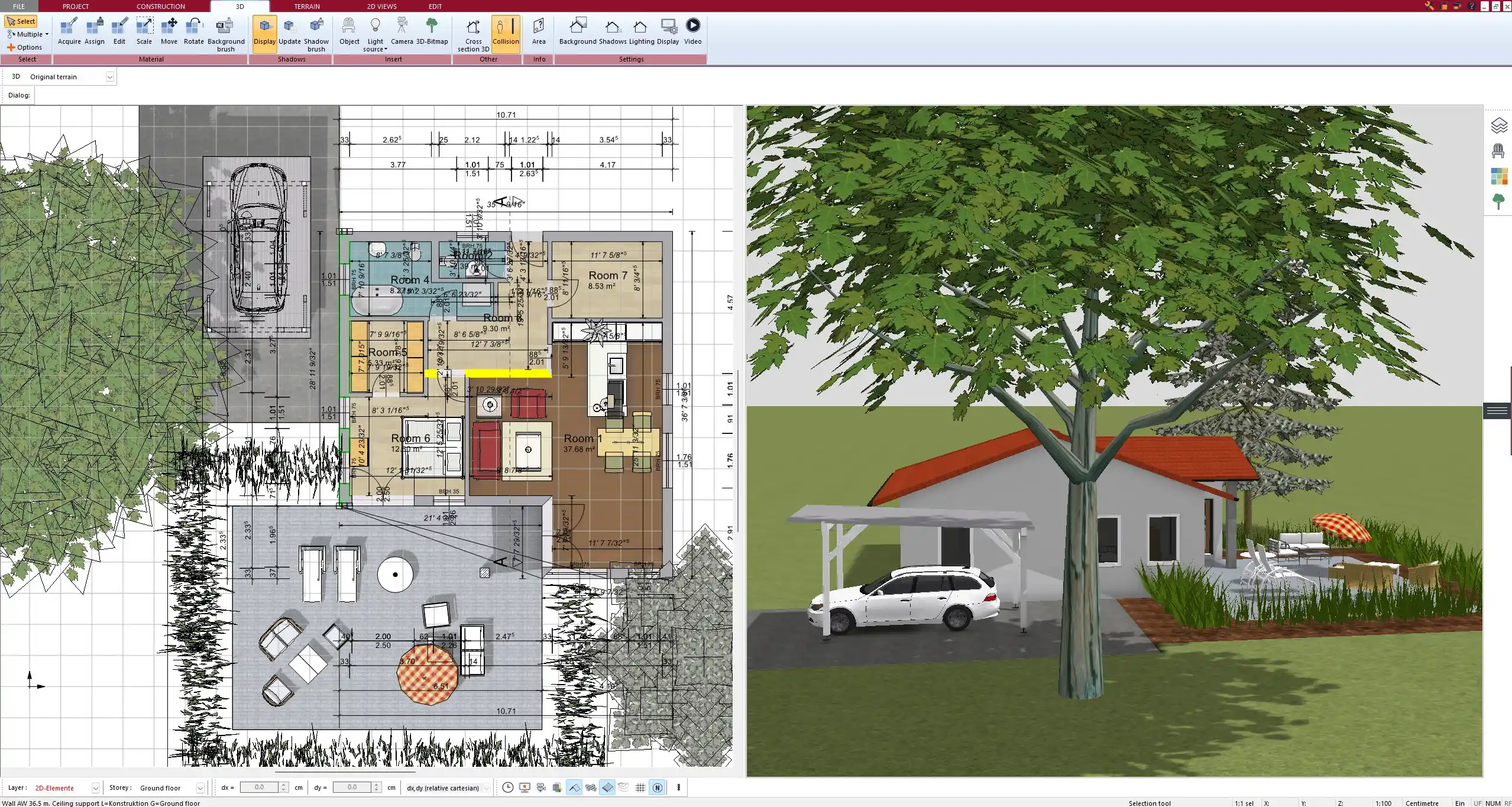Yes, Plan7Architect can absolutely be a better alternative to Revit, especially if you are planning your own house, designing floor plans, or creating 3D visualizations as a private builder, designer, or real estate professional. While Revit is a powerful tool for architects and engineers involved in large-scale, BIM-driven projects, it is often far too complex and expensive for most residential use cases. Plan7Architect offers a more intuitive and cost-effective solution that’s specifically designed for 2D and 3D house planning, renovation, and interior design.
It supports both metric (European) and imperial (US) units, so whether you’re designing in meters or feet, the software adapts to your needs without requiring manual conversions. Everything in Plan7Architect is tailored to make the design process easier, faster, and more accessible—without compromising on professional results.

Who Should Consider Plan7Architect Instead of Revit?
In my experience, Plan7Architect is ideal for anyone who wants to focus on residential and interior planning without dealing with the steep learning curve and high cost of Revit. It suits a wide range of users:
-
Private builders and homeowners: If you’re designing your own house or extension, Plan7Architect gives you full control.
-
Real estate agents: Quickly generate floor plans or 3D models for listings and presentations.
-
Interior designers: Place furniture, colors, lights, and textures with visual feedback in real-time.
-
Renovators and DIY enthusiasts: Plan conversions or modernizations without hiring an architect.
-
Construction companies: Create quick drafts and visualizations for customer communication.
If you fall into one of these categories and have found Revit too technical or simply overkill for your needs, then Plan7Architect is likely the better fit.
Core Advantages of Plan7Architect Over Revit
Ease of Use
When I first opened Plan7Architect, I was surprised by how intuitive the interface was. Everything is drag-and-drop. Drawing walls, inserting windows, adding stairs or furniture—it’s all visual and immediate. You don’t need a background in architecture or CAD. I learned to use it in less than a day, and that includes designing a multi-room floor plan and exploring it in 3D.
Purpose-Built for House and Floor Planning
Unlike Revit, which is built for all types of structures, including hospitals, airports, and skyscrapers, Plan7Architect is laser-focused on residential buildings and interiors. That means the tools are exactly what you need:
-
Wall and room tools that snap and auto-align
-
Pre-built window, door, and roof elements
-
Realistic furniture, decor, lighting, and garden objects
-
Layer system for organizing complex projects
-
Roof planners with presets for gabled, flat, or hipped roofs
You can even plan out exterior spaces like carports, terraces, and gardens with precision.
Lower Cost
One of the most frustrating parts of Revit is the price. Subscriptions are expensive and aimed at professional firms. Plan7Architect, on the other hand, offers a one-time payment model with no recurring fees. You get:
-
Full access to all tools
-
Regular updates included
-
No subscription pressure
-
Transparent pricing, ideal for private users and small businesses
This is a huge plus if you want to own your software without being tied to a monthly bill.
Fast, Visual Planning in 2D & 3D
With Plan7Architect, everything you draw in 2D is instantly visible in 3D. As you design, you can switch views to get real-time feedback on what your project will look like. I found this especially helpful when planning kitchens and bathrooms, where space and placement are critical.
Features I personally use all the time:
-
Real-time 3D rendering
-
Adjustable viewing angles and light sources
-
Live section views and room walkthroughs
-
Visual material changes for walls, floors, and furniture



International Compatibility
Whether you’re working in feet and inches or meters and centimeters, Plan7Architect can switch between both systems seamlessly. This is particularly useful if you’re using international blueprints or planning a project in another country. All unit settings are customizable in the software, so you don’t need to convert measurements manually.
When Revit Might Be a Better Fit
While Plan7Architect is excellent for residential use, there are situations where Revit is still the better tool:
-
Complex BIM workflows: If you’re part of a large team needing shared models with live collaboration and automated scheduling, Revit excels.
-
Large-scale infrastructure projects: Airports, hospitals, schools, and commercial buildings often require the power of BIM.
-
Government or institutional contracts: These may require BIM compliance, where Revit is an industry standard.
-
Engineering-heavy designs: Revit offers more in-depth tools for structural engineering, MEP design, and documentation.
If your project falls into one of these categories, Revit is hard to replace.
Feature Comparison: Plan7Architect vs. Revit
| Feature | Plan7Architect | Revit |
|---|---|---|
| Target audience | Private builders, home designers, realtors | Architects, engineers, design firms |
| Ease of use | Very user-friendly, visual, intuitive | Professional-level, steep learning |
| 2D/3D house planning | Designed for it, with automatic 3D | Available, but requires more setup |
| Cost model | One-time purchase | Monthly or annual subscription |
| Pre-built elements | House-focused: roofs, furniture, interiors | Generalized, may need additional content |
| Furniture and decor tools | Extensive and ready-to-use | Requires families or add-ons |
| Supports metric & imperial | Yes | Yes |
| Walkthrough mode | Built-in | Requires setup or plugins |
| Learning curve | Low | High |
Use Cases Where Plan7Architect Excels
If you’re unsure whether Plan7Architect is right for you, consider these situations where it shines:
-
Designing a single-family or multi-family house
-
Planning an apartment layout with kitchen and bathroom arrangements
-
Renovating an attic, basement, or creating an open-concept living space
-
Visualizing different interior designs for bedrooms, living rooms, or home offices
-
Planning out gardens, terraces, winter gardens, or outdoor kitchens
-
Drafting tiny houses, container homes, or modular buildings
Tip:
If you’re planning a custom home and working with a local contractor, using Plan7Architect allows you to create detailed visuals they can work from—even if you’re not an architect.



Conclusion: Why Plan7Architect Might Be the Right Choice for You
If you’re looking for a software solution to design your house, plan a renovation, or visualize interior and exterior spaces in 3D, and you find Revit too overwhelming or expensive, then Plan7Architect is a strong alternative. It delivers exactly what most homeowners, designers, and real estate professionals need—without the complexity or cost.
From personal experience, I can say it offers professional-level results in a user-friendly package. You don’t need to compromise on quality just because you’re not using enterprise-grade software. Plan7Architect proves that simplicity and power can coexist in one tool.
Plan your project with Plan7Architect
Plan7Architect Pro 5 for $109.99
You don’t need any prior experience because the software has been specifically designed for beginners. The planning process is carried out in 5 simple steps:
1. Draw Walls



2. Windows & Doors



3. Floors & Roof



4. Textures & 3D Objects



5. Plan for the Building Permit



6. Export the Floor Plan as a 3D Model for Twinmotion



- – Compliant with international construction standards
- – Usable on 3 PCs simultaneously
- – Option for consultation with an architect
- – Comprehensive user manual
- – Regular updates
- – Video tutorials
- – Millions of 3D objects available





