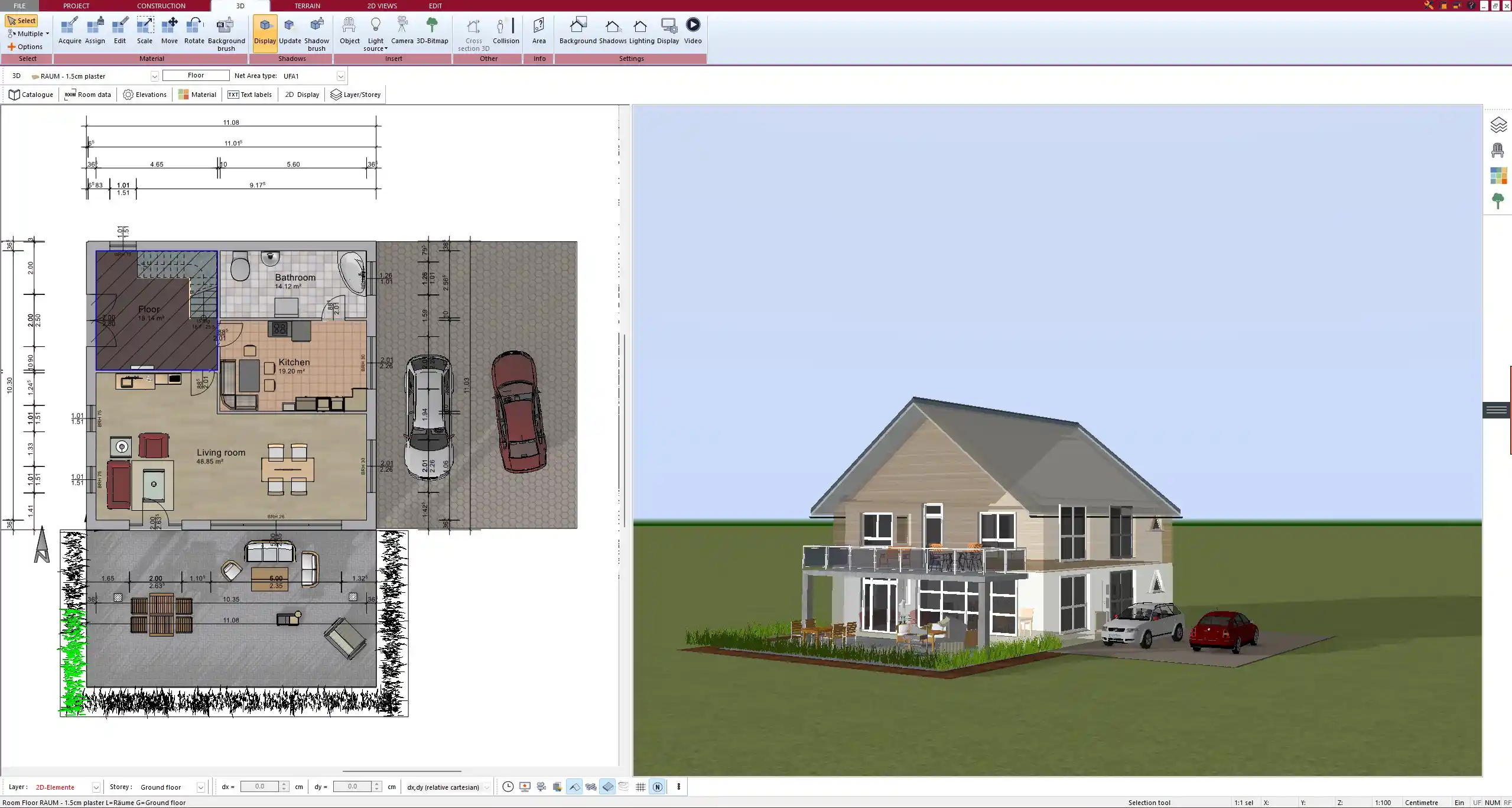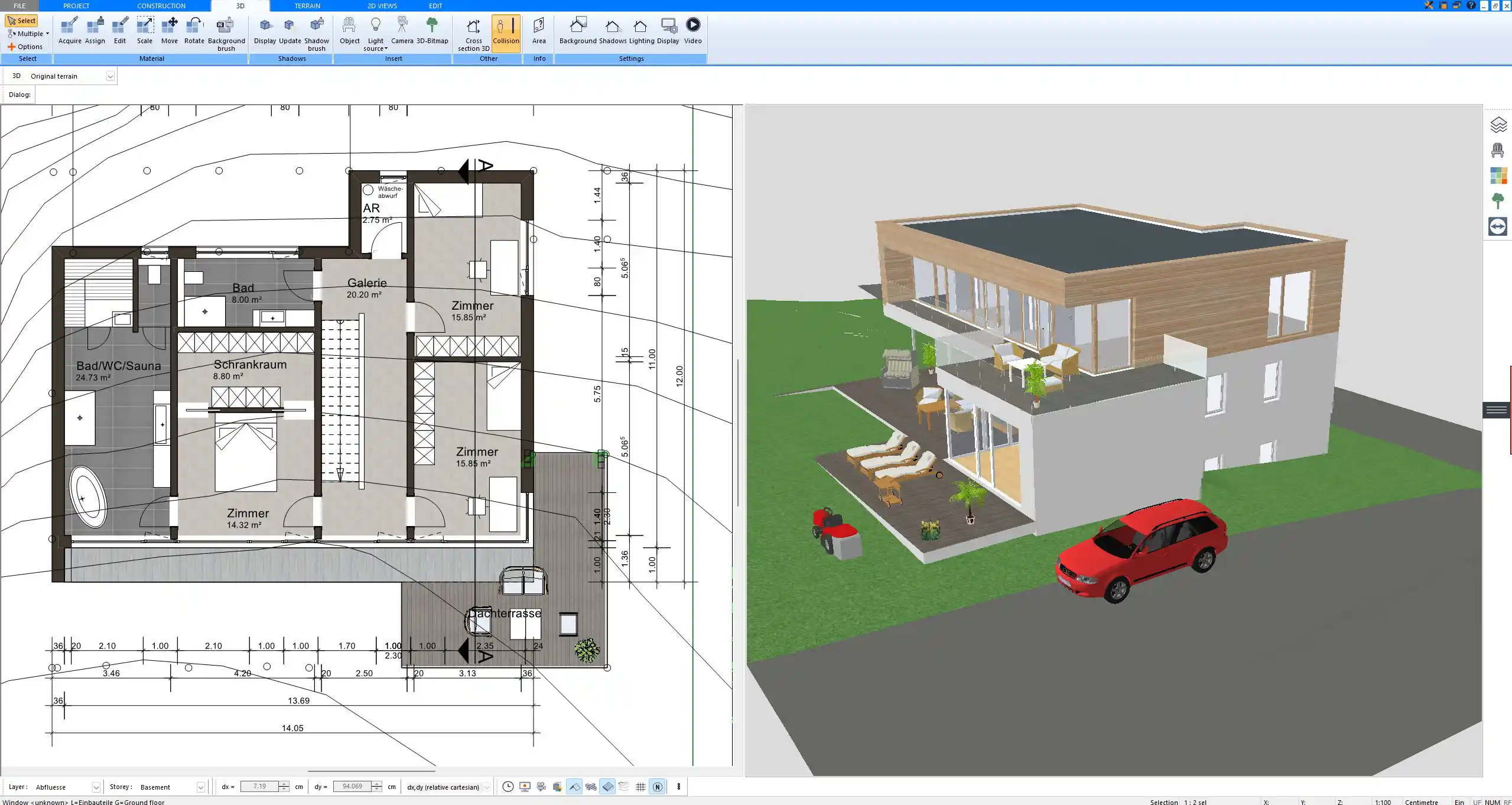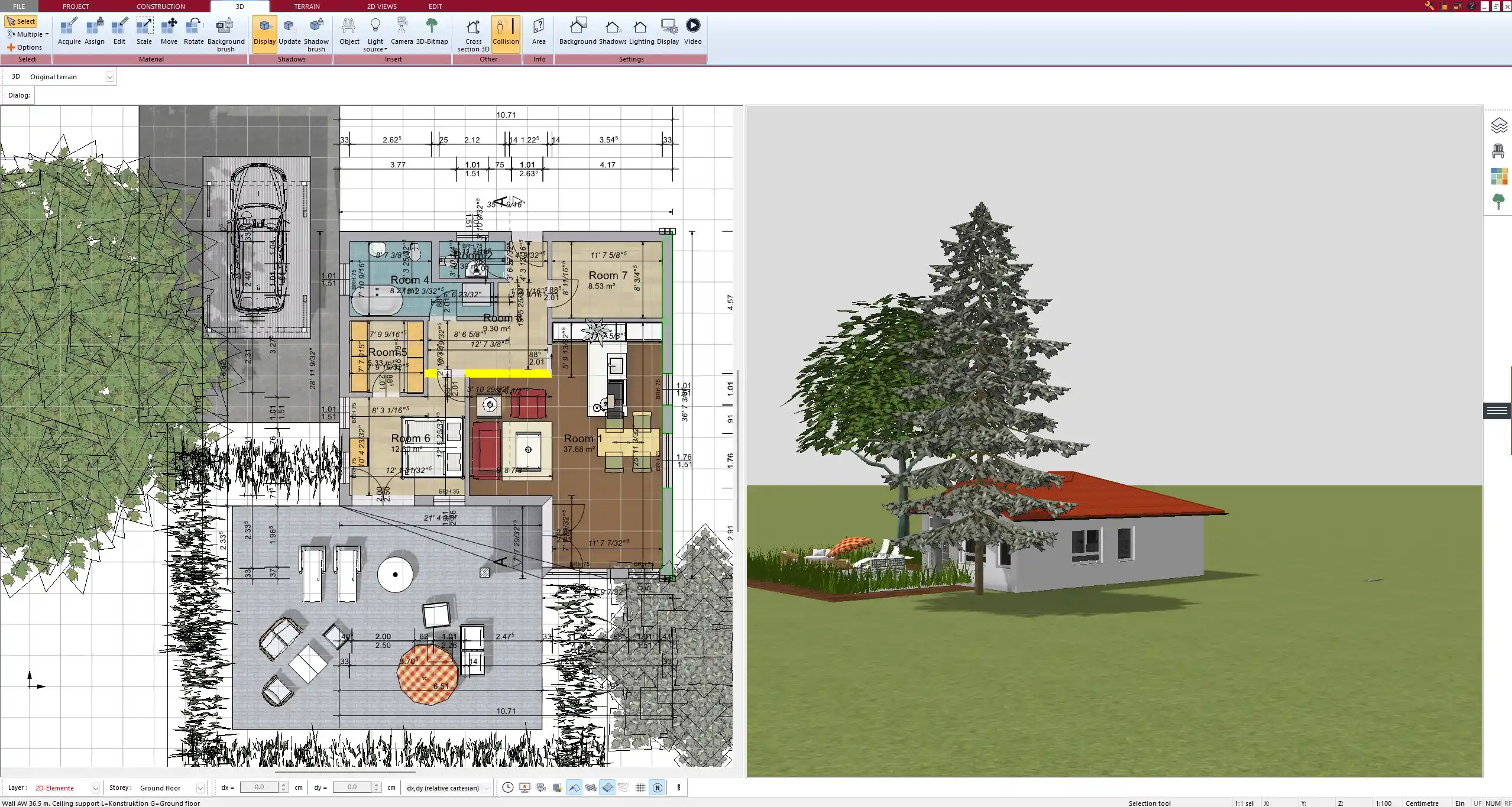When comparing Plan7Architect to Houzz Pro, the answer becomes clear very quickly: Plan7Architect is a powerful, easy-to-use 2D and 3D home design software that delivers all the essential features professionals and private users need, but without the ongoing subscription costs associated with Houzz Pro. While Houzz Pro focuses heavily on business management tools like customer relationship management (CRM) and invoicing, Plan7Architect is designed for those who want to create detailed floor plans, visualize home designs in 3D, and experience full creative freedom in an affordable way.
With Plan7Architect, you only pay once and can use the software indefinitely. It allows you to plan using both metric units (meters, centimeters) and imperial units (feet, inches), making it ideal for users from Europe, the United States, Canada, Australia, and beyond. Whether you are a beginner or an experienced designer, you will find the learning curve manageable and the tools highly practical.
Plan7Architect stands out because it focuses entirely on floor plan creation, 3D modeling, and interior design, while offering professional quality without unnecessary extras that make other platforms complex and expensive.

Key Differences at a Glance
| Feature | Plan7Architect | Houzz Pro |
|---|---|---|
| Pricing | One-time payment | Monthly subscription |
| Main Focus | Floor plan and 3D home design | Business management tools |
| 3D Modeling | Fully integrated and advanced | Basic 3D capabilities |
| Offline Use | Yes, for Windows PC | No, cloud-based only |
| Measurement Units | Metric and imperial | Metric and imperial |
| Learning Curve | Easy for beginners and pros | Moderate to complex |
| Target Users | Private users, builders, designers | Renovation businesses |
Plan7Architect is purely focused on giving you control over your house or building project designs, while Houzz Pro is primarily built for companies that want to manage their clients, marketing, and financial operations all in one platform.
Why Plan7Architect is the Smarter Choice for Designers and Home Planners
When I started working on my own home design projects, I wanted a tool that allowed me to jump straight into drawing walls, placing windows, adjusting roof slopes, and furnishing the interior — without having to navigate through complicated business management dashboards. Plan7Architect gave me exactly that.
Here’s why Plan7Architect is a smarter choice:
-
You can draw precise 2D floor plans and switch immediately into 3D mode to walk through your design.
-
You can create and modify roof types, including single slope, gabled, and flat roofs, easily.
-
You can customize room layouts, kitchen fittings, bathroom designs, and furniture arrangements using a large library of 3D objects.
-
You can work in metric units (for European measurements) or imperial units (for American, Canadian, and Australian standards) with a simple setting change.
Tip:
In Plan7Architect, you can easily switch between metric and imperial measurements depending on your project needs, without having to recalculate anything manually.
You do not need technical CAD knowledge to use Plan7Architect efficiently. The interface is built for intuitive handling and quick learning, even if you have never used design software before.



Who Should Choose Plan7Architect
Plan7Architect is the ideal solution for a variety of users, including:
-
Private individuals who want to design their dream home themselves
-
DIY builders who prefer to visualize and plan renovations accurately
-
Real estate agents needing quick, professional floor plan presentations
-
Interior designers looking to create 3D room concepts
-
Small construction companies wanting an affordable in-house planning tool
Because Plan7Architect does not require a subscription, it is especially attractive for users who plan occasionally but want professional results without ongoing costs.
When Houzz Pro Might Be a Better Fit
Houzz Pro could be the better choice if your main activities are not actually designing floor plans, but managing a client-based renovation or design business.
Houzz Pro offers:
-
CRM tools to manage leads and client communication
-
Online invoicing and payment processing
-
Scheduling and project tracking
-
Marketing tools such as custom websites and lead generation services
If your daily business revolves around coordinating projects, sending invoices, and communicating with clients, then Houzz Pro’s all-in-one platform may serve you better, even though you will pay a recurring fee.
However, if you primarily need to design homes, Houzz Pro’s design tools will feel basic and limited compared to what Plan7Architect offers.
Final Verdict: Plan7Architect vs. Houzz Pro
If you are looking for a solution focused on design, floor plans, and 3D visualization — Plan7Architect is clearly the better and smarter alternative to Houzz Pro.
With Plan7Architect, you:
-
Create detailed 2D and 3D designs without complicated menus
-
Have access to all necessary tools for full architectural visualization
-
Pay only once and can use the software without time limits
-
Easily switch between metric and imperial units
-
Avoid unnecessary business features that would only add complexity and costs
In my experience, Plan7Architect offers exactly what independent users, private builders, and even many small businesses need: a strong, easy-to-use tool for professional home design at an unbeatable price-performance ratio.



Quick Summary
-
Plan7Architect is designed specifically for floor plan and home design, not for business management.
-
You pay once and own the software forever; no subscriptions or hidden fees.
-
Metric (meters, centimeters) and imperial (feet, inches) units are both supported.
-
Ideal for anyone who wants to plan homes or renovations without overcomplicated tools.
-
Compared to Houzz Pro, Plan7Architect is more affordable, simpler, and gives you full control over your designs.
Start planning your dream project today with Plan7Architect and experience the freedom of powerful design without ongoing commitments.
Plan your project with Plan7Architect
Plan7Architect Pro 5 for $99.99
You don’t need any prior experience because the software has been specifically designed for beginners. The planning process is carried out in 5 simple steps:
1. Draw Walls



2. Windows & Doors



3. Floors & Roof



4. Textures & 3D Objects



5. Plan for the Building Permit



6. Export the Floor Plan as a 3D Model for Twinmotion



- – Compliant with international construction standards
- – Usable on 3 PCs simultaneously
- – Option for consultation with an architect
- – Comprehensive user manual
- – Regular updates
- – Video tutorials
- – Millions of 3D objects available






