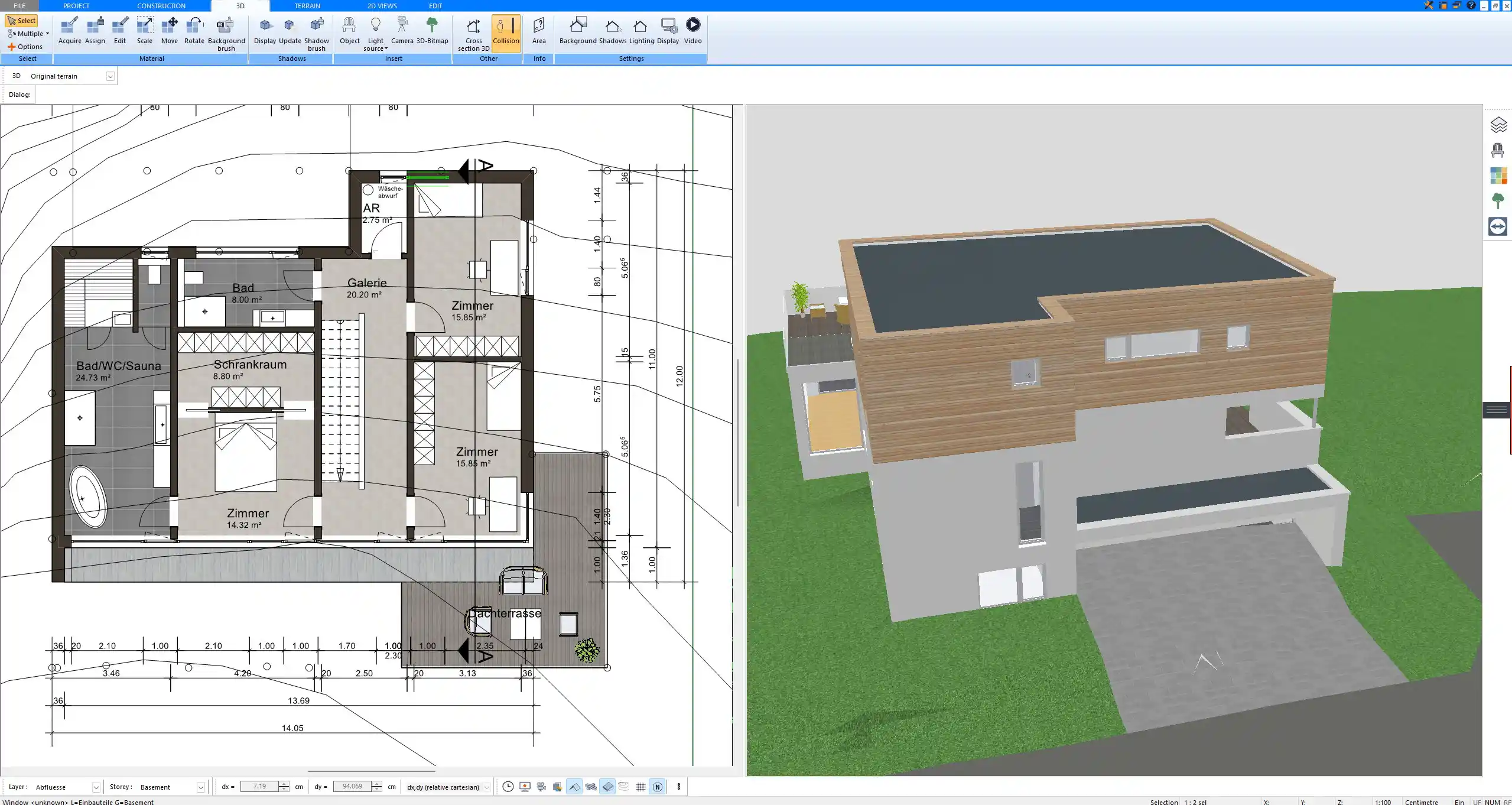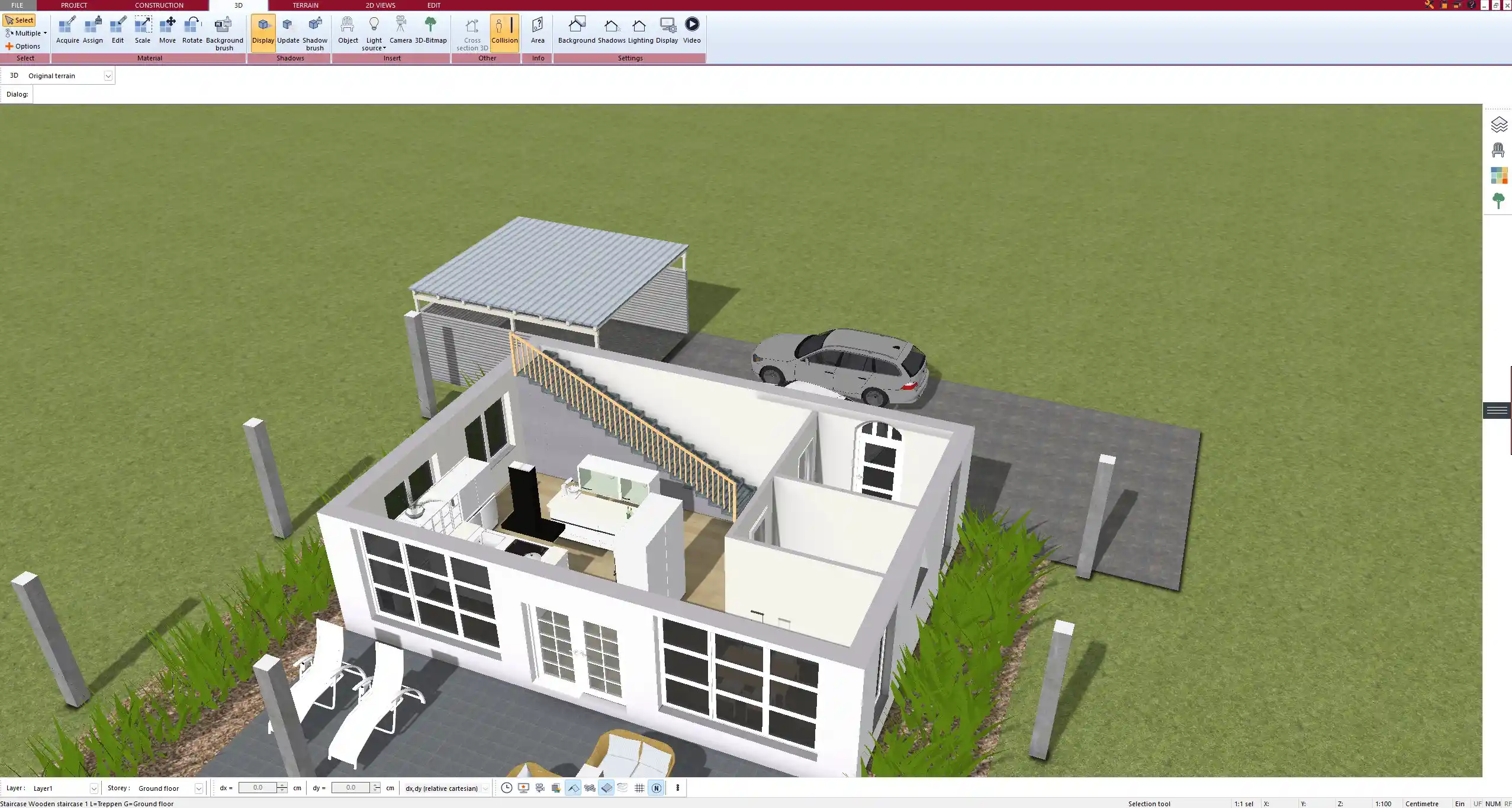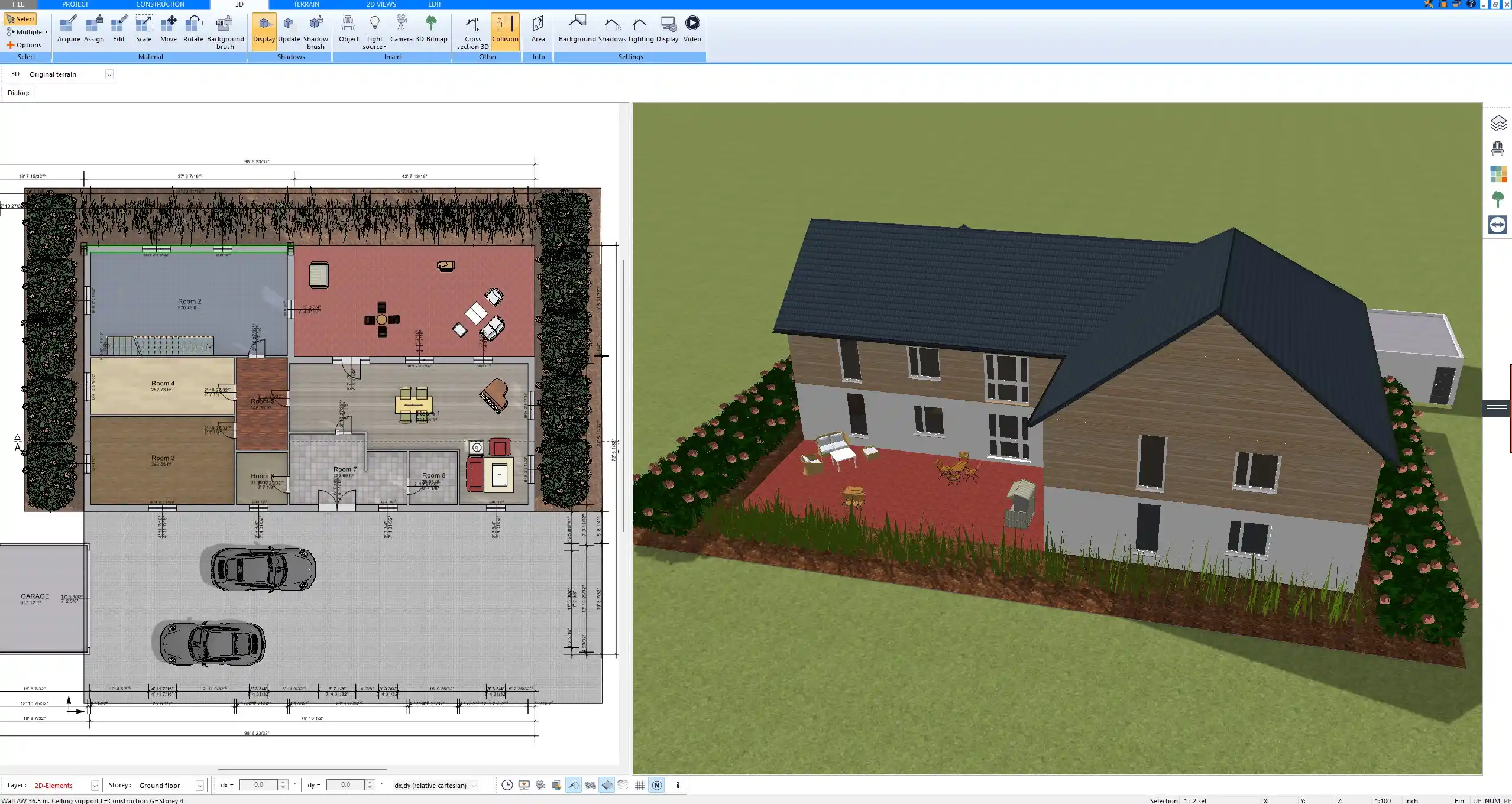If you’re searching for software that lets you plan and design your home yourself – without needing an architect or design agency – Plan7Architect is the better alternative to Homify. I’ve tested both platforms, and while Homify may be inspiring, it doesn’t give you real tools for hands-on design. Plan7Architect, on the other hand, gives you full control to draw your own floor plans in 2D, visualize everything in 3D, and prepare complete layouts for construction or renovation.
Unlike Homify, which is more like a picture gallery of interior design ideas, Plan7Architect is a real 2D/3D CAD tool that allows you to create entire building plans down to every wall, window, and piece of furniture. Whether you’re working in meters or feet, the software lets you switch between measurement systems easily – which is crucial if you’re planning from Europe, the US, or anywhere else.
If you want a planning tool instead of a passive browsing platform, Plan7Architect is the clear winner.

Key Differences at a Glance
The following table shows the most important differences between Plan7Architect and Homify at a glance:
| Feature | Plan7Architect | Homify |
|---|---|---|
| Platform Type | 2D/3D house design software | Online inspiration & designer directory |
| For Active Design Use | Yes – full freedom to draw and edit | No – browsing only |
| Offline Functionality | Yes – works on your computer | No – browser-based only |
| 3D Visualization | Real-time 3D view and virtual walkthrough | No |
| Export Options | Full file exports (PDF, DWG, images) | Not available |
| Use of Measurements | Metric & imperial selectable | Not applicable |
| Who It’s For | DIY builders, planners, architects | Homeowners seeking inspiration |
| Construction-Ready Plans | Yes | No |
| Software or Directory | CAD software | Design marketplace |
This table alone makes one thing clear: Plan7Architect isn’t just a better tool – it’s an actual design solution.
What Is Homify – and What Can’t It Do?
Homify is a website filled with design photos, home inspiration, and articles written by professionals. Its main purpose is to help you find ideas and connect with interior designers, architects, or furniture companies. If you enjoy scrolling through living room styles or kitchen layouts, Homify can offer that.
But here’s what it doesn’t do:
-
You cannot draw your own floor plan
-
You cannot visualize your own home in 3D
-
You cannot export anything to use for real planning or construction
-
You are limited to browsing, without the ability to take action
In my experience, Homify is great for dreaming. But if you’re serious about building, remodeling, or even just rearranging your space, you quickly hit a wall. You’ll find ideas, but you’ll still need another tool to actually do the work.
What Makes Plan7Architect More Powerful?
Plan7Architect was created for people who want to plan and visualize spaces themselves. It includes all the features you’d expect from professional architectural software but in a package that’s made for non-experts too.
Main Features That Stand Out:
-
Full 2D floor plan drawing: Walls, rooms, doors, windows, dimensions – you place everything yourself.
-
Real-time 3D rendering: See the result immediately while you build.
-
Virtual walkthrough mode: Explore your design like a video game.
-
Lighting simulation: See how daylight affects your rooms at different times of day.
-
Extensive object library: Furniture, decoration, kitchens, bathrooms, roofing – all included.
-
Professional export formats: Export your plans for use by builders or for permit applications (PDF, DWG, JPG, and more).
-
Unit flexibility: Use metric or imperial measurements, whichever you prefer or need.
Tip: When I worked on a project for a family home in the US, I used feet and inches throughout. For a later job in Germany, I switched to meters and centimeters with one click. That flexibility saved me a lot of time.
Who Should Use Plan7Architect Instead of Homify?
Plan7Architect is designed for users who don’t just want to browse other people’s homes but want to plan their own.



Ideal Users Include:
-
Private homeowners designing a new house or extension
-
DIY renovators planning kitchen remodels, attic conversions, or basement layouts
-
Interior designers who want to show ideas to clients with a realistic preview
-
Real estate professionals who need to produce clear, visual floor plans
-
Anyone building or renovating and wants to prepare construction-ready plans without hiring an architect immediately
Practical Example: I used Plan7Architect to redesign my own apartment layout after buying a fixer-upper. It helped me test different furniture arrangements and wall placements before calling a contractor. The exported floor plan was later used for building approval.
Real Advantages for International Users
As someone who often works on projects across borders, I can say that Plan7Architect works equally well for users in Europe, North America, and beyond.
Why It’s Globally Friendly:
-
You can switch between metric and imperial units (meters, feet, inches) at any time
-
The software supports different architectural styles, from European townhouses to American ranch homes
-
Includes international furniture and symbols that match regional standards
-
Export formats meet global documentation expectations – perfect for handing over to builders or engineers
It doesn’t matter if you’re designing a Scandinavian-style tiny home or a Florida beach villa – the tools are the same, and they’re flexible enough for all.
Why Plan7Architect Is the More Complete Tool
Homify is nice for ideas, but ideas don’t get a house built. Plan7Architect is what you need when you want to go from vision to reality.
What Sets It Apart:
-
Lets you design your layout from scratch
-
Gives you the power to make structural changes, not just decorative ones
-
Includes roofs, terraces, balconies, gardens, fences, and even carports
-
Works offline – no need for a stable internet connection
-
No ongoing subscription or paywall – it’s a one-time purchase
-
Suitable for private and semi-professional use
Tip: I recommend creating several layout versions of your home within the software. When I redesigned a vacation home layout for a friend, we tested five variations before settling on the ideal one – and each was saved as a separate file for easy comparison.
Final Verdict: Plan7Architect Over Homify
Plan7Architect is simply the more practical choice if you want to take your project into your own hands. Homify might spark your imagination, but it leaves you stranded when it’s time to act.
With Plan7Architect, you get:
-
Full 2D/3D design capabilities
-
Real-time visual feedback
-
Construction-ready floor plans
-
Offline planning freedom
-
Global compatibility with measurements and exports
If you’re serious about building or remodeling – or just want to visualize your dream home – Plan7Architect gives you the tools to do it yourself.



Plan Professionally – Even Without an Architect
With Plan7Architect, you don’t need to hire a professional right away to start your home planning journey. The software helps you draft layouts, visualize designs, and prepare realistic plans, no matter the scale of your project.
You can test the software risk-free thanks to the 14-day cancellation policy, which replaces a traditional trial version. If it’s not the right fit, just send an email to cancel – no questions asked. That’s what makes it such a straightforward and practical choice for anyone ready to plan.
Plan your project with Plan7Architect
Plan7Architect Pro 5 for $129.99
You don’t need any prior experience because the software has been specifically designed for beginners. The planning process is carried out in 5 simple steps:
1. Draw Walls



2. Windows & Doors



3. Floors & Roof



4. Textures & 3D Objects



5. Plan for the Building Permit



6. Export the Floor Plan as a 3D Model for Twinmotion



- – Compliant with international construction standards
- – Usable on 3 PCs simultaneously
- – Option for consultation with an architect
- – Comprehensive user manual
- – Regular updates
- – Video tutorials
- – Millions of 3D objects available





