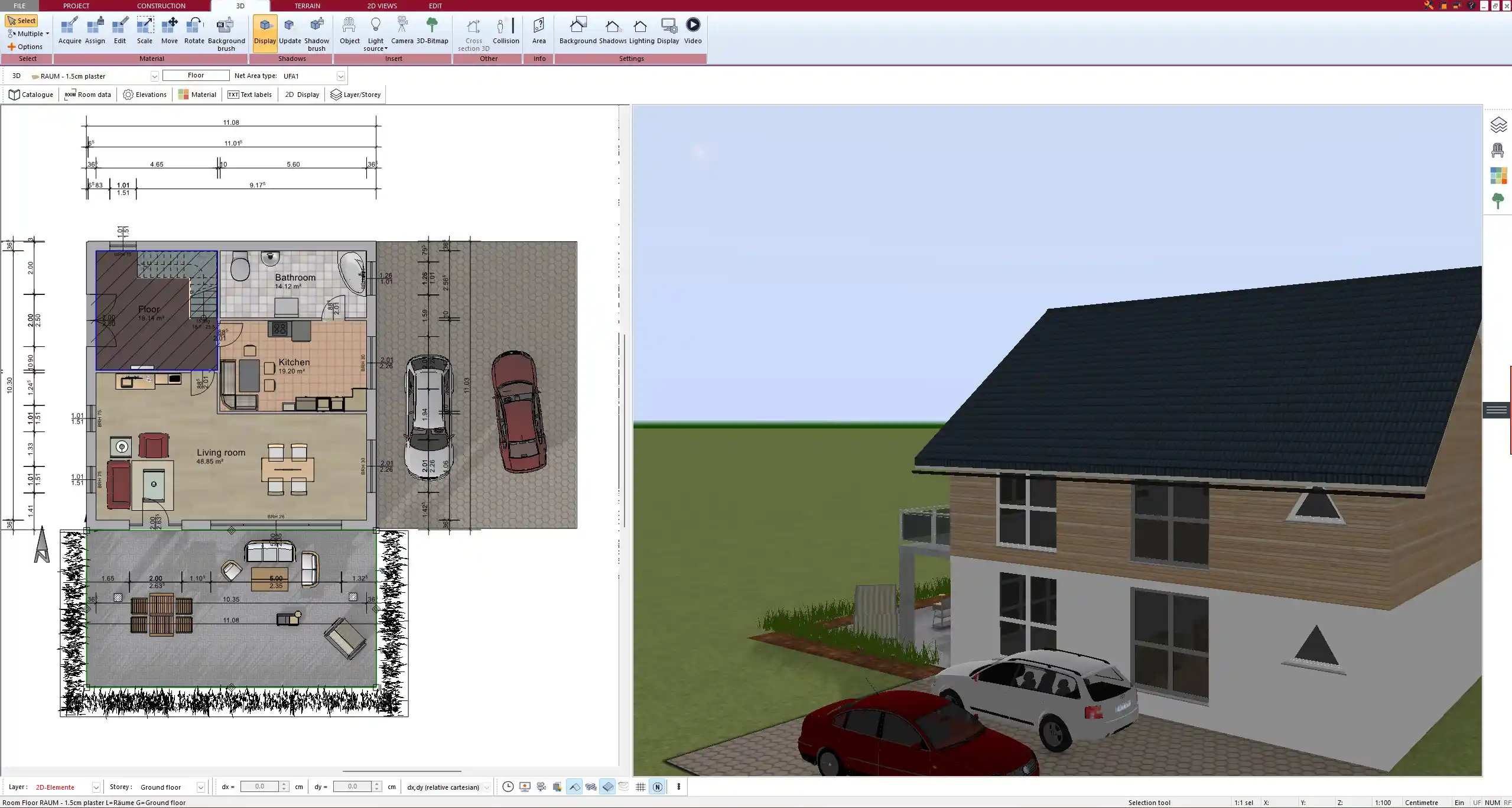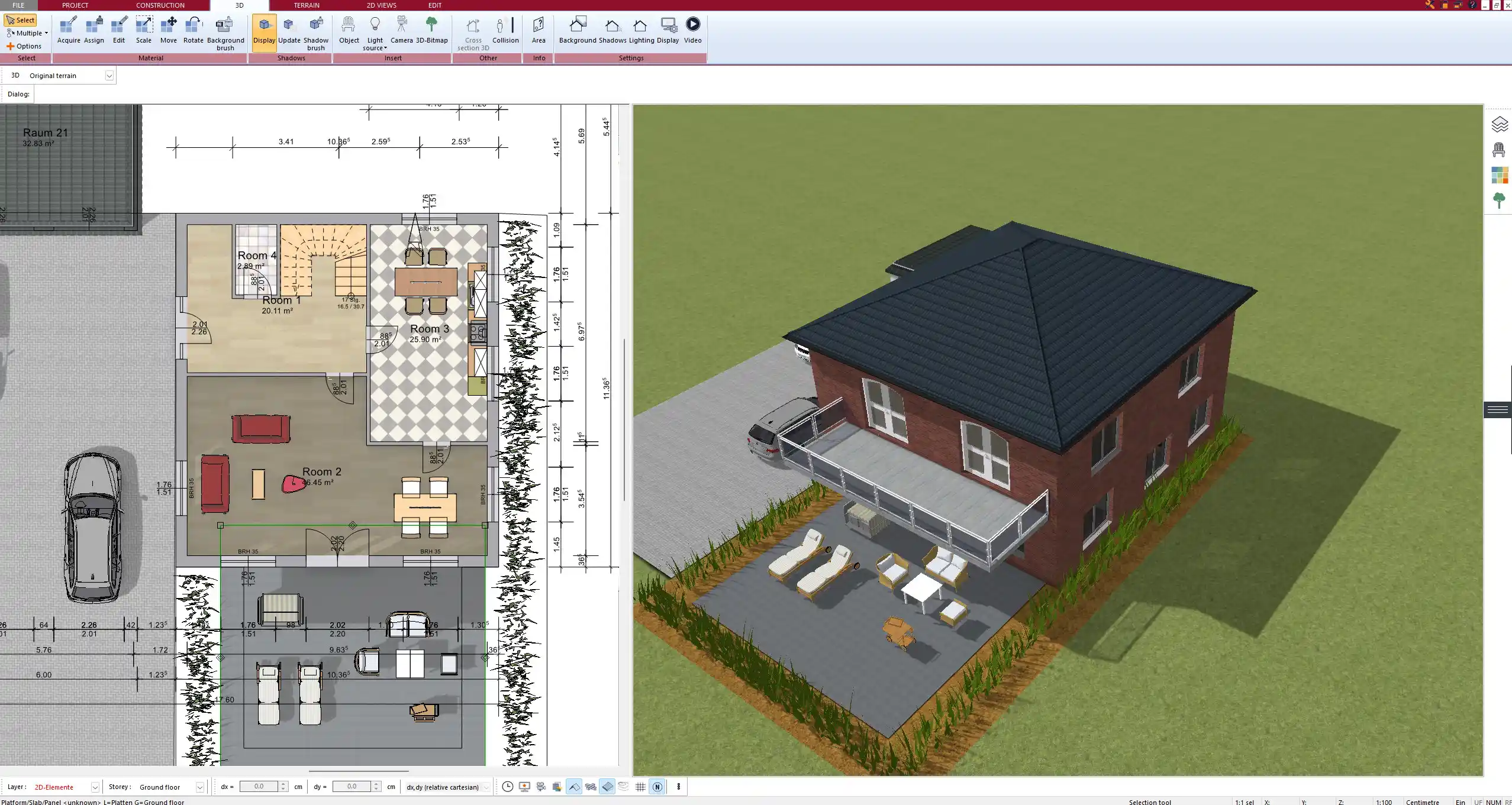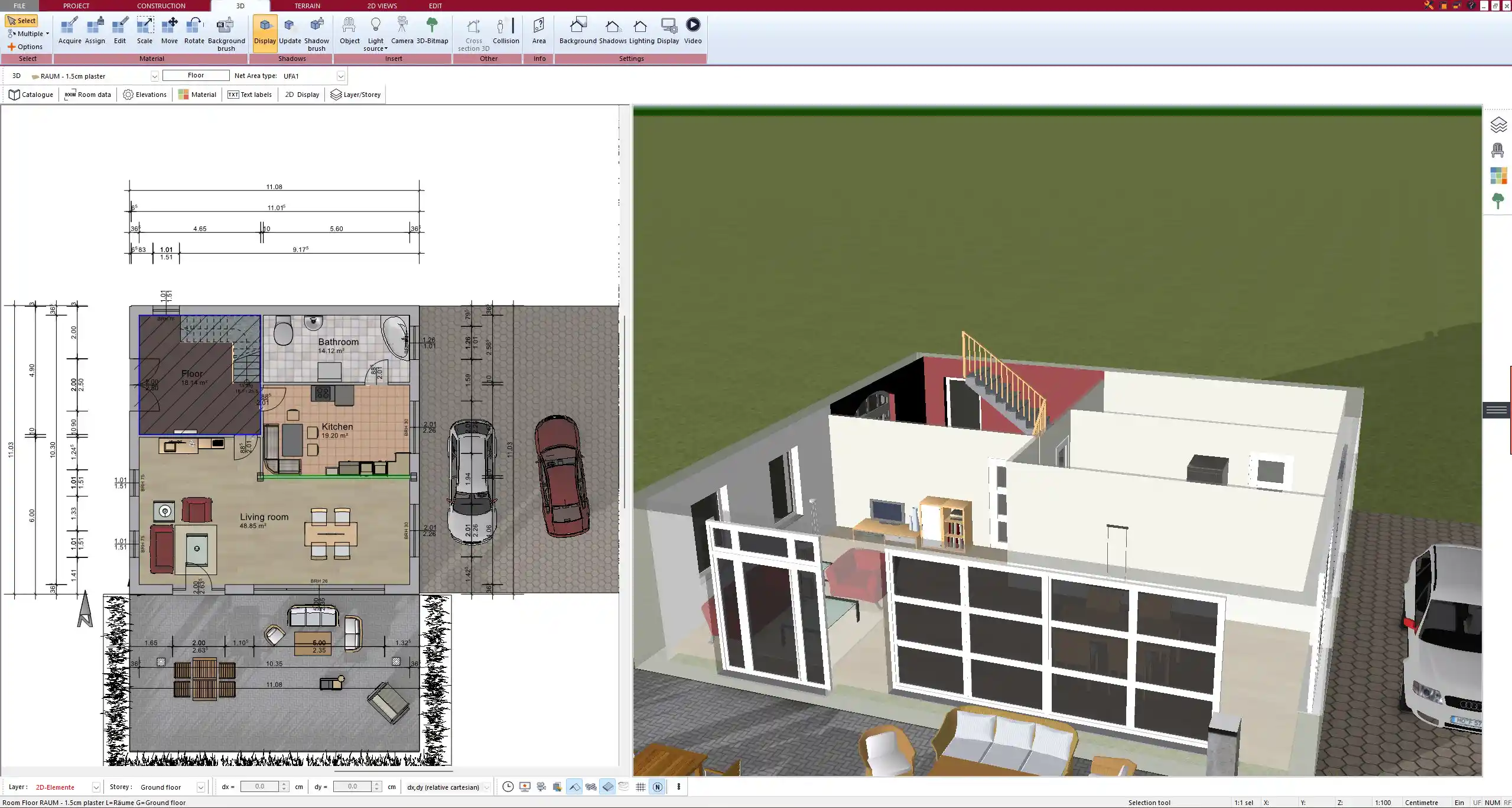If you are looking for powerful, intuitive, and professional software for designing house and floor plans, Plan7Architect is the better alternative to Architect 3D. It provides a more modern user interface, superior 3D visualization, and enhanced flexibility for both private builders and professional architects.
Key advantages of Plan7Architect over Architect 3D:
- More professional features – advanced CAD tools for detailed architectural planning.
- Better usability – user-friendly interface, even for beginners.
- More accurate measurements – allows both metric and imperial units, making it ideal for international users.
- High-quality 3D rendering – realistic visualizations for better planning results.
- More export options – compatible with various file formats, supporting professional workflows.

Comparison: Plan7Architect vs. Architect 3D – Key Differences
User Interface & Usability
Plan7Architect has a modern and intuitive interface that makes planning faster and easier. The drag-and-drop functionality and clear menu navigation allow even beginners to create professional-quality designs.
In contrast, Architect 3D can feel outdated, and the workflow is often less intuitive. The software requires more effort to achieve the same results, which can be frustrating for users looking for a streamlined experience.
Precision & Flexibility
A key factor in architectural planning is measurement accuracy and flexibility. Plan7Architect offers:
- Precise dimensioning tools that support both metric (meters, centimeters) and imperial (feet, inches) units.
- High flexibility in modifying walls, doors, windows, and custom elements.
- Advanced layer management, allowing better control over projects.
Architect 3D, on the other hand, lacks the same level of customization and precision, making it less suitable for complex building designs.
3D Visualization & Rendering
Plan7Architect features a realistic 3D visualization mode that enables you to view the project in high detail.
- Real-time rendering – see changes instantly.
- Photorealistic textures – high-resolution materials for an authentic look.
- 360-degree views & virtual walkthroughs – experience the design from different perspectives.
Architect 3D provides basic 3D visualization, but the quality of rendering is not as high. Textures and lighting options are more limited, making it harder to get a realistic preview of the final result.
Export & Compatibility
Plan7Architect supports multiple export formats, allowing easy integration with other software used in architecture and construction. Supported formats include:
- DXF/DWG (AutoCAD compatibility).
- OBJ/3DS (for 3D visualization software).
- PDF & image formats (for client presentations).
Architect 3D has fewer export options, which can be a problem if you need to collaborate with other professionals or import/export files into other CAD programs.



Measurement Systems
Plan7Architect allows seamless switching between metric and imperial units, making it ideal for international projects. Whether you work with square meters or square feet, the software adapts to your preferences.
Architect 3D primarily targets specific markets and does not provide the same level of flexibility in measurement systems. This can be limiting for professionals working across different regions.
Who Should Choose Plan7Architect Over Architect 3D?
Plan7Architect is the better choice for:
? Private builders & DIY planners – easy-to-use yet powerful enough for detailed home design.
? Professional architects & designers – includes advanced CAD tools, high-resolution rendering, and better project management.
? International users – offers both metric and imperial units, ensuring compatibility with local standards.
? Anyone wanting high-quality 3D visualization – real-time rendering and virtual walkthroughs provide better planning insights.
Practical Benefits of Using Plan7Architect
Speed & Efficiency
Plan7Architect allows faster project creation with:
- Predefined templates for quick layouts.
- Drag-and-drop elements for doors, windows, and furniture.
- Automated floor plan adjustments when changes are made.
Architect 3D requires more manual adjustments, making the process slower.
Customization Options
Plan7Architect provides more freedom in:
- Room layout adjustments – resize and reposition walls easily.
- Furniture placement & design – includes a large object library.
- Material selection – apply custom textures and colors.
Architect 3D has fewer customization options, limiting flexibility in design.
3D Walkthroughs & VR Support
With Plan7Architect, you can experience your design in a lifelike way:
- Interactive 3D tours to explore rooms from a first-person view.
- Virtual reality (VR) compatibility for an immersive experience.
- High-quality rendering with shadows and reflections.
Architect 3D lacks the same level of realism, making it harder to visualize the final result.
Technical Support & Updates
Plan7Architect provides regular updates and better customer support, ensuring:
- Bug fixes & new features through frequent software updates.
- Comprehensive tutorials & guides for beginners.
- Direct customer service via email and phone.
Architect 3D receives fewer updates, and customer support can be slower to respond.



Conclusion: Why Plan7Architect is the Best Choice
Plan7Architect clearly outperforms Architect 3D in:
? Ease of use – modern interface with intuitive features.
? Precision & flexibility – advanced CAD tools with accurate measurements.
? 3D rendering quality – photorealistic textures and virtual walkthroughs.
? Export & compatibility – supports multiple formats for professional workflows.
? Better support & updates – regularly improved with new features.
For anyone looking for a powerful yet user-friendly alternative to Architect 3D, Plan7Architect is the superior choice. Whether you are a private builder, professional architect, or interior designer, this software provides the tools you need to plan efficiently and visualize projects in stunning detail.
Plan your project with Plan7Architect
Plan7Architect Pro 5 for $109.99
You don’t need any prior experience because the software has been specifically designed for beginners. The planning process is carried out in 5 simple steps:
1. Draw Walls



2. Windows & Doors



3. Floors & Roof



4. Textures & 3D Objects



5. Plan for the Building Permit



6. Export the Floor Plan as a 3D Model for Twinmotion



- – Compliant with international construction standards
- – Usable on 3 PCs simultaneously
- – Option for consultation with an architect
- – Comprehensive user manual
- – Regular updates
- – Video tutorials
- – Millions of 3D objects available






