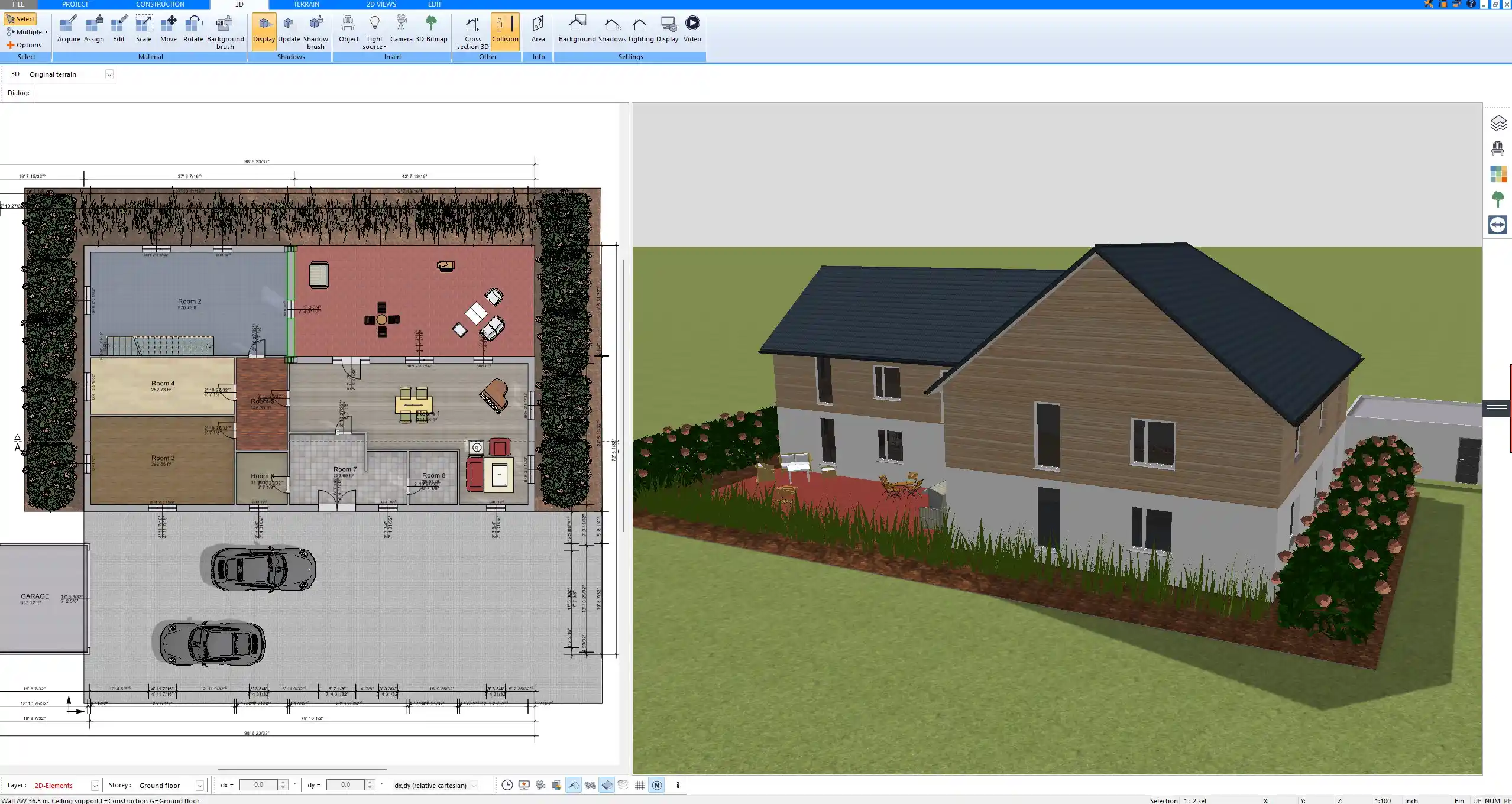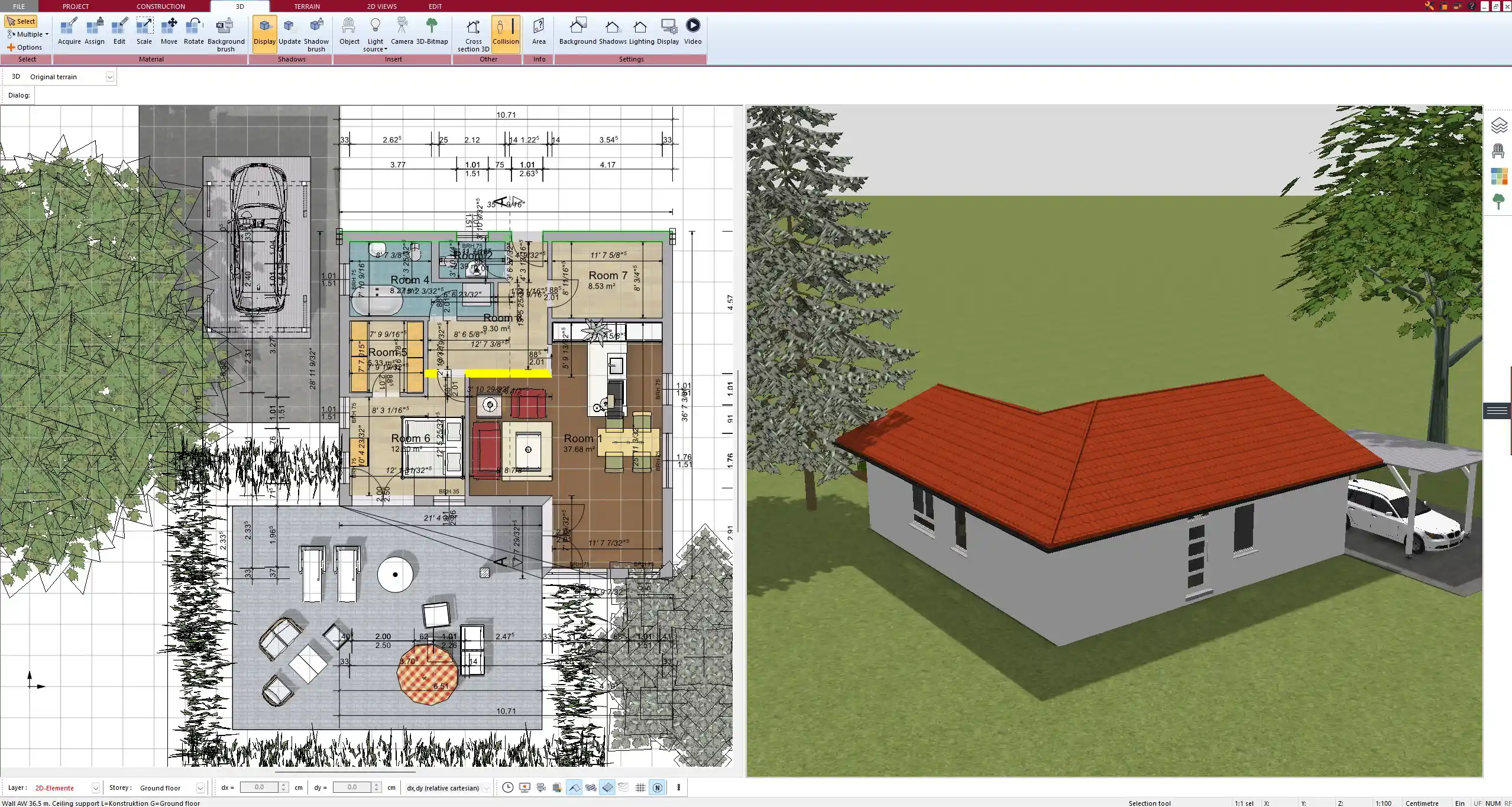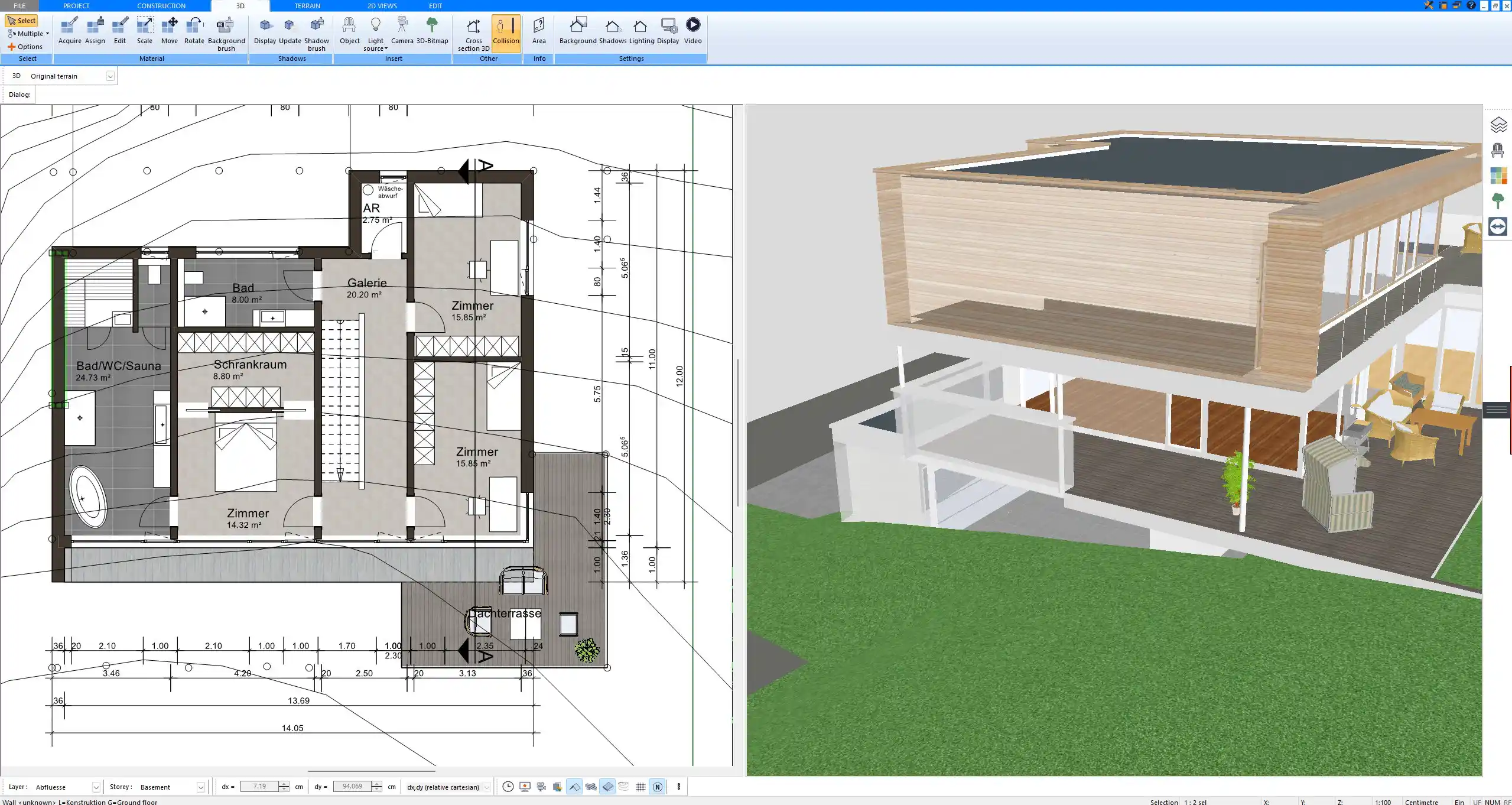If you’re comparing Plan7Architect and Allplan, the short answer is: yes, Plan7Architect is the better alternative—especially for private builders, renovators, and anyone planning homes or interiors themselves. I’ve personally worked with both tools and can say with confidence: Plan7Architect offers what most people actually need, while Allplan often delivers more complexity than necessary.
Here’s why Plan7Architect stands out right from the start:
-
It’s easier to learn and use, even if you’re not a professional architect.
-
You pay only once—no subscriptions or expensive licenses.
-
It includes 2D planning, 3D modeling, and realistic renderings in one package.
-
You can switch between metric and imperial units, which makes it ideal for users in Europe, the US, or anywhere else.
-
It’s designed specifically for private users and small-scale projects like house design, room planning, or extensions.
When comparing both tools on practical use cases, cost, and learning curve, Plan7Architect clearly wins for most people outside of full-time architectural or engineering professions.

Comparison at a Glance – Plan7Architect vs. Allplan
To give you a better overview, here is a direct comparison of the two programs:
| Feature | Plan7Architect | Allplan |
|---|---|---|
| Target Group | Private builders, homeowners, planners | Professional architects, engineers |
| Ease of Use | Intuitive drag-and-drop interface | Complex interface, requires training |
| Cost Structure | One-time payment, no subscriptions | High-cost license, often subscription-based |
| 2D and 3D Design | Fully included | Fully included |
| Photorealistic Rendering | Integrated and simple to use | Available but setup-intensive |
| Unit System Support | Metric and imperial (switchable) | Mostly metric, some imperial options |
| Learning Curve | Beginner-friendly, quick start | Steep, technical training often necessary |
| Use Cases | DIY, renovations, home design, visualization | BIM, civil engineering, large construction projects |
Why Private Builders Prefer Plan7Architect
From my own experience designing and remodeling homes, Plan7Architect feels tailor-made for private users. Everything is built around the needs of people who want to plan, visualize, and realize their own home or apartment projects—without having to study architecture or invest in multiple expensive tools.
Some of the biggest strengths I’ve noticed:
-
Simple floor plan creation using intuitive tools
-
Real-time 3D preview of every element you place
-
Easy placement of walls, doors, windows, stairs, furniture
-
Tools for calculating areas, such as living space or usable space
-
You can design and visualize multi-room homes, apartments, basements, attics, winter gardens, and even outdoor spaces
Also, Plan7Architect includes lighting simulation, which helps you understand how natural and artificial light will affect each room throughout the day. That feature alone helped me position windows more effectively and adjust furniture placement for comfort and aesthetics.
Plan7Architect Supports Global Units and Standards
One major frustration in many CAD programs is dealing with the wrong unit system. Not with Plan7Architect. When starting a new project, you simply select your preferred measurement unit—metric or imperial—and the entire system adjusts accordingly.
Whether you’re planning in meters and centimeters or in feet and inches, the software feels native to your workflow. I’ve done projects for clients in Germany and the United States using the same version of Plan7Architect, and the seamless unit switch made it all possible without manual conversions or headaches.



Ideal Use Cases for Plan7Architect (Where Allplan Is Overkill)
Not every project needs a professional BIM system like Allplan. In fact, for most homeowners and private builders, it’s simply too much. Plan7Architect covers all the needs of private planning—quickly and efficiently.
Here are the use cases where I found Plan7Architect to be the perfect match:
-
Designing or redesigning a house, apartment, or cottage
-
Converting an attic, garage, or basement
-
Planning a home extension
-
Setting up kitchen or bathroom layouts
-
Preparing house plans for building permits (depending on local laws)
-
Showing 3D visualizations to contractors, investors, or family members
In these cases, Plan7Architect does everything I need—with far less complexity than Allplan.
Who Should Still Use Allplan Instead?
Despite all the advantages of Plan7Architect, Allplan still has its place—primarily for professionals working on large or technically complex projects. If you’re part of an architecture firm, or if your projects involve structural engineering, commercial buildings, or detailed BIM coordination, Allplan offers advanced tools that go beyond the scope of Plan7Architect.
Use cases that still justify Allplan:
-
Infrastructure or public building projects
-
Deep integration with structural analysis and BIM databases
-
Collaboration with large architecture and engineering teams
-
Working within highly regulated construction environments
So, if your focus is on private homes, interior design, or planning with flexibility and speed, Plan7Architect is likely the better fit.



Final Verdict – Plan7Architect Is the Better Choice for Most Home Projects
From my own experience planning multiple projects both for myself and clients, I can say without hesitation: Plan7Architect offers the right tools for 90 percent of typical planning needs. It’s powerful, easy to use, and doesn’t overwhelm you with functions that only make sense for engineers or architects.
Allplan is certainly a professional tool—but if you’re not a full-time architect, it’s more than you need.
Plan7Architect strikes a perfect balance: professional results with an intuitive interface and affordable pricing. If you want to plan a house, visualize rooms in 3D, calculate space, or even prepare plans for submission—this is the software to use.
Plan your project with Plan7Architect
Plan7Architect Pro 5 for $109.99
You don’t need any prior experience because the software has been specifically designed for beginners. The planning process is carried out in 5 simple steps:
1. Draw Walls



2. Windows & Doors



3. Floors & Roof



4. Textures & 3D Objects



5. Plan for the Building Permit



6. Export the Floor Plan as a 3D Model for Twinmotion



- – Compliant with international construction standards
- – Usable on 3 PCs simultaneously
- – Option for consultation with an architect
- – Comprehensive user manual
- – Regular updates
- – Video tutorials
- – Millions of 3D objects available





