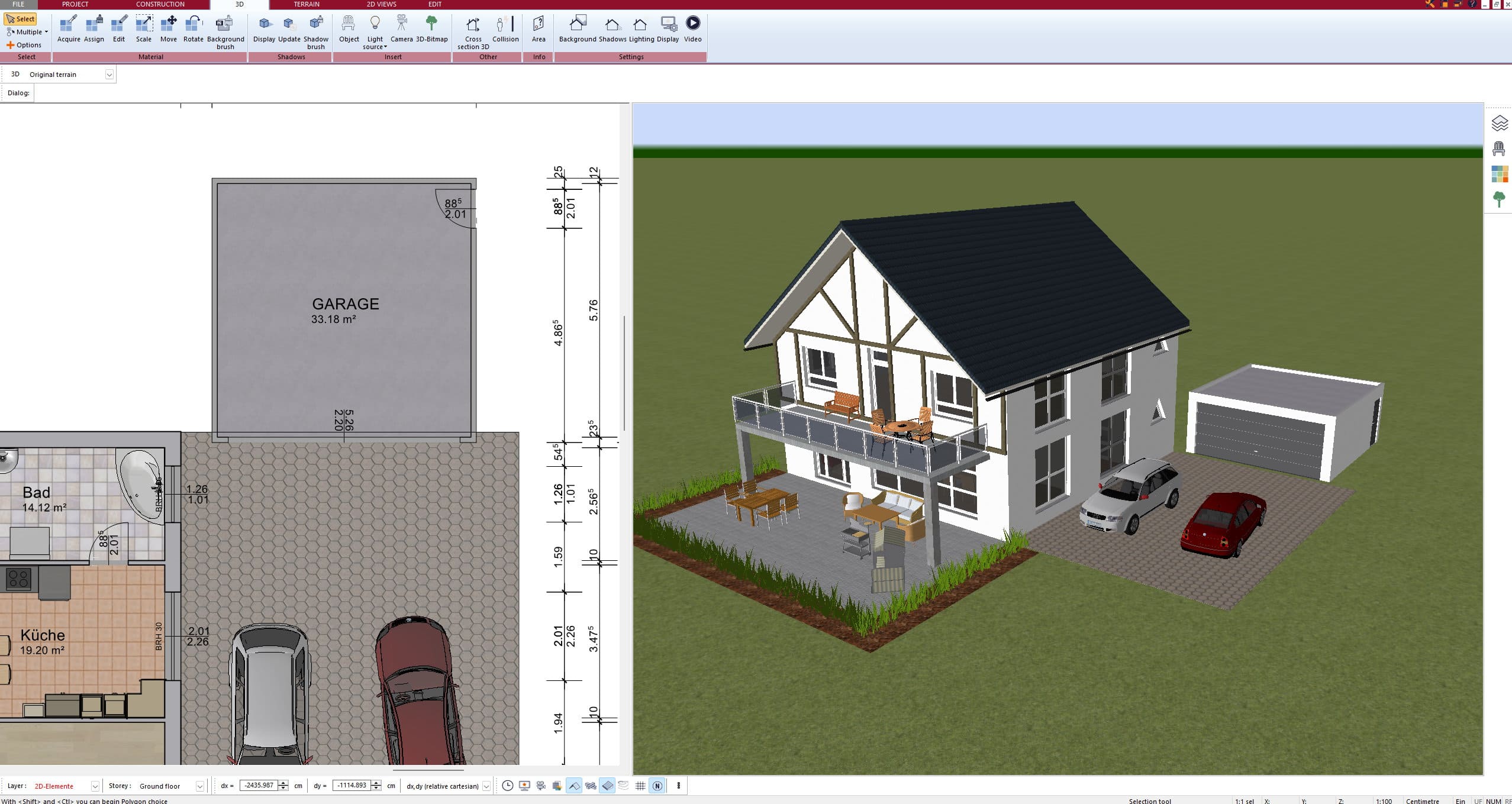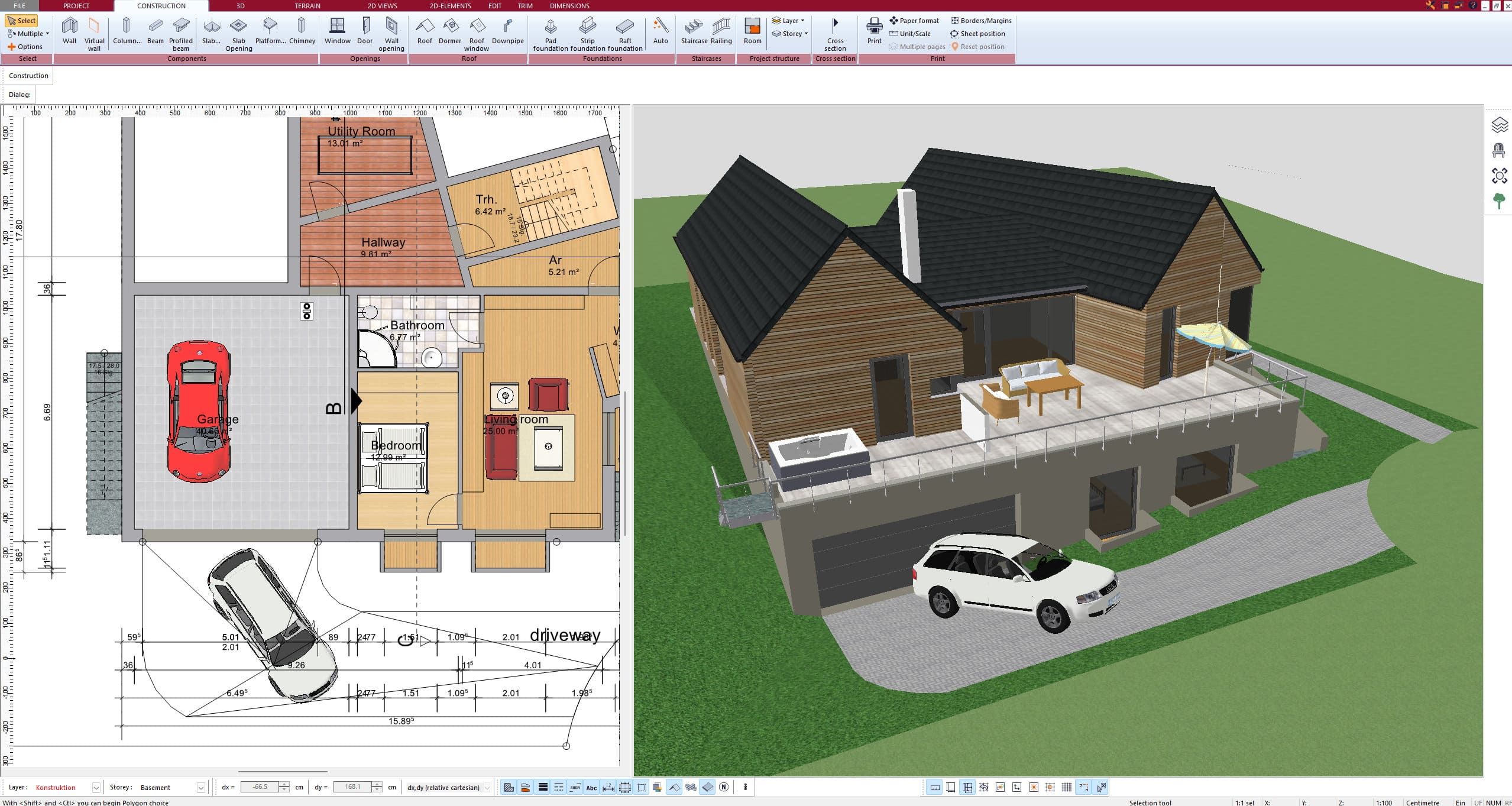With Plan7Architect, you can easily design your garage in 2D and 3D, define dimensions, select materials, and integrate it into your property plan. The software allows full flexibility for a single garage, double garage, or a custom-sized garage, adapting to your needs.
Plan7Architect supports both metric (meters) and imperial (feet/inches) units, making it suitable for users worldwide. You can choose whether to build an attached or detached garage and customize door sizes, storage areas, and workspace elements. With intuitive tools, the planning process is straightforward, allowing precise execution of your project.

Defining the Basics: Garage Type & Size
Single, Double, or Multi-Car Garage?
The size of your garage depends on the number of vehicles and additional usage requirements. A standard single garage usually measures around 3m x 6m (10ft x 20ft), while a double garage is often 6m x 6m (20ft x 20ft). However, these dimensions can be customized based on available space and personal needs.
For those needing extra storage, a larger garage may be required. If you own an SUV, truck, or van, ensure that the garage is wide and tall enough to accommodate these vehicles comfortably.
Attached or Detached Garage?
- Attached Garage: Directly connected to your house, providing convenience and easy access. Often requires integration with the main house structure and permits proper insulation.
- Detached Garage: Offers more placement flexibility and better ventilation. A good choice if the garage is used as a workshop or for vehicles that require maintenance space.
Garage Door Type & Width Considerations
The choice of a garage door influences both functionality and aesthetics. Options include:
- Roller Doors – Space-saving and ideal for limited overhead clearance.
- Sectional Doors – Provide excellent insulation and security.
- Swing-Out or Barn-Style Doors – A more traditional look, but require clearance in front of the garage.
Recommended Widths for Garage Doors:
| Garage Type | Recommended Door Width |
|---|---|
| Single Garage | 2.5m (8ft) |
| Double Garage | 5m (16ft) |
| Oversized Vehicles | 3m+ (10ft+) |
Planning the Interior Layout in 2D & 3D
Using Plan7Architect, you can optimize the interior space of your garage, ensuring functionality and ease of movement.
Car Positioning & Maneuvering Space
- Leave at least 0.8m (2.5ft) clearance on each side of the car for easy door opening.
- Consider a drive-through layout if additional access is needed at the back.
Storage Solutions
- Wall-mounted shelves save floor space.
- Overhead storage for seasonal items.
- Tool cabinets for organizing equipment.
Workspace Integration
Many homeowners use their garage as a workshop or hobby space. Plan7Architect allows the addition of:
- Workbenches
- Power outlets and lighting fixtures
- Dedicated tool storage areas
Ceiling Height Considerations
For SUVs, lifted trucks, or car lifts, ensure the garage ceiling is at least 3m (10ft) high. For standard vehicles, 2.4m (8ft) is usually sufficient.
Structural & Material Planning
Foundation & Flooring
A solid foundation is essential. Recommended concrete slab thickness:
- Standard cars: 10 cm (4 inches)
- Heavy vehicles: 15 cm (6 inches)
- Workshops with heavy machinery: 20 cm (8 inches)
Walls & Roofing
- Brick or concrete for durability
- Wood for a warmer aesthetic
- Metal sheets for quick assembly
Roof slope must be designed to handle rain/snow loads, especially in colder climates.



Finalizing Your Garage Plan with Plan7Architect
- Customizing dimensions with drag-and-drop tools.
- 3D visualization to preview the final design.
- Exporting and printing blueprints for contractors or DIY construction.
Recommended Software for Garage Design
With Plan7Architect, you can professionally plan your garage in 2D and 3D, customize sizes, materials, and integrate the garage into a full property plan. The software supports both metric and imperial units, making it ideal for users worldwide. With a 14-day cancellation policy, you can try it risk-free.
Plan your project with Plan7Architect
Plan7Architect Pro 3 for $169.99
You don’t need any prior experience because the software has been specifically designed for beginners. The planning process is carried out in 5 simple steps:
1. Draw Walls



2. Windows & Doors



3. Floors & Roof



4. Textures & 3D Objects



5. Plan for the Building Permit



6. Export the Floor Plan as a 3D Model for Twinmotion



- – Compliant with international construction standards
- – Usable on 3 PCs simultaneously
- – Option for consultation with an architect
- – Comprehensive user manual
- – Regular updates
- – Video tutorials
- – Millions of 3D objects available






